35 Wren St, Boston, MA 02132
Local realty services provided by:Better Homes and Gardens Real Estate The Masiello Group
35 Wren St,Boston, MA 02132
$1,999,999
- 4 Beds
- 4 Baths
- 3,387 sq. ft.
- Single family
- Active
Upcoming open houses
- Sat, Sep 2711:30 am - 01:00 pm
Listed by:pamela bardhi
Office:exp realty
MLS#:73411629
Source:MLSPIN
Price summary
- Price:$1,999,999
- Price per sq. ft.:$590.49
About this home
Experience Villa 8—Boston’s Unrivaled Sanctuary of Luxury Living. A rare architectural masterpiece, Villa 8 seamlessly blends timeless elegance with modern sophistication. This designer 4-bedroom, 3.5-bath, 4 level residence features a flowing floor plan and expansive, light-filled spaces designed to elevate the mind, nurture the soul, and indulge the senses. At its heart, a dual-sided gas fireplace gracefully connects the living, dining, and custom-designed chef’s kitchen, perfect for effortless living and inspired entertaining. Hand-carved wood beams and glowing gas lanterns add classic charm, while the sun-drenched four-season solarium invites quiet retreat. Step into your private deck oasis with a fully equipped outdoor kitchen, custom wood bar, and a rare luxury backyard office—the ultimate fusion of productivity and relaxation. There is simply nothing comparable to Villa 8—where design, function, and soul create a lifestyle of unparalleled beauty and ease. Come fall in love!
Contact an agent
Home facts
- Year built:1920
- Listing ID #:73411629
- Updated:September 21, 2025 at 03:23 PM
Rooms and interior
- Bedrooms:4
- Total bathrooms:4
- Full bathrooms:3
- Half bathrooms:1
- Living area:3,387 sq. ft.
Heating and cooling
- Cooling:3 Cooling Zones, Central Air
- Heating:Central
Structure and exterior
- Roof:Shingle
- Year built:1920
- Building area:3,387 sq. ft.
- Lot area:0.17 Acres
Utilities
- Water:Public
- Sewer:Public Sewer
Finances and disclosures
- Price:$1,999,999
- Price per sq. ft.:$590.49
- Tax amount:$15,057 (2025)
New listings near 35 Wren St
- Open Sun, 11am to 12pmNew
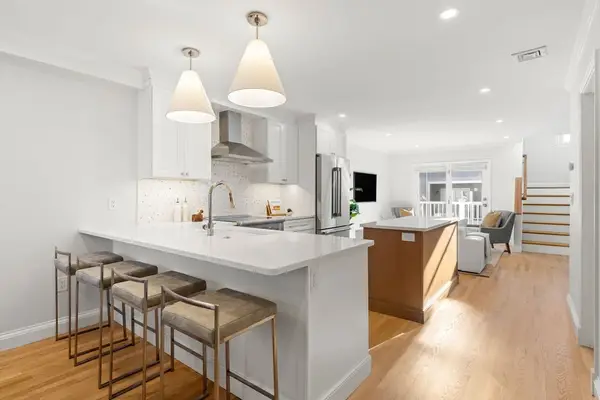 $1,299,000Active4 beds 3 baths1,834 sq. ft.
$1,299,000Active4 beds 3 baths1,834 sq. ft.713-715 E 7th St #715, Boston, MA 02127
MLS# 73435806Listed by: Compass - New
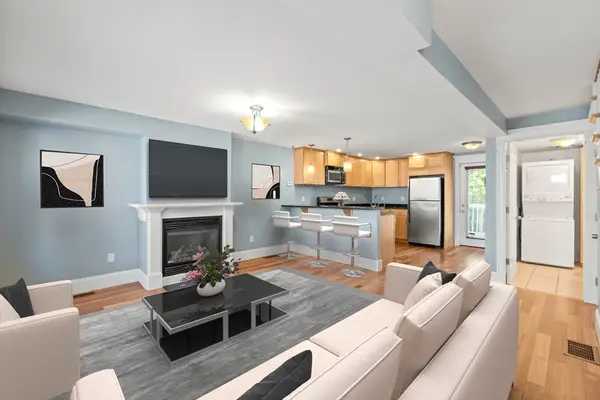 $839,000Active2 beds 3 baths988 sq. ft.
$839,000Active2 beds 3 baths988 sq. ft.45 Ward St #45, Boston, MA 02127
MLS# 73435787Listed by: Fitzpatrick Real Estate - New
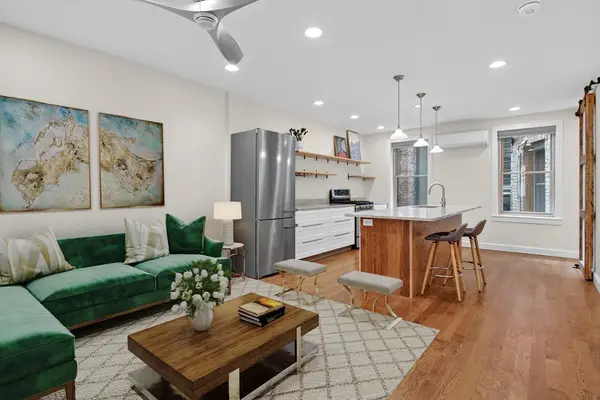 $795,000Active2 beds 2 baths762 sq. ft.
$795,000Active2 beds 2 baths762 sq. ft.24 Sheafe #1, Boston, MA 02113
MLS# 73435691Listed by: Gibson Sotheby's International Realty - New
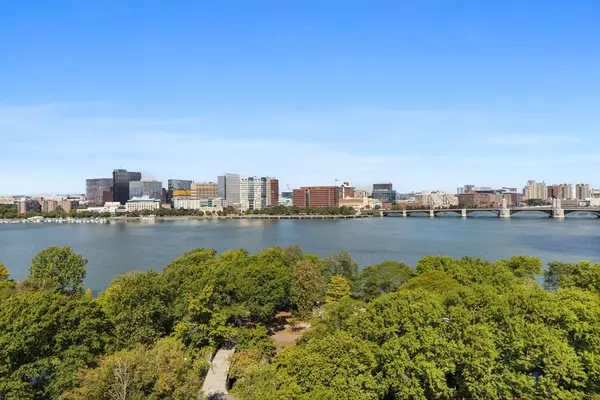 $2,100,000Active2 beds 2 baths1,409 sq. ft.
$2,100,000Active2 beds 2 baths1,409 sq. ft.180 Beacon Street #12E, Boston, MA 02116
MLS# 73435704Listed by: Campion & Company Fine Homes Real Estate - Open Sat, 1 to 3pmNew
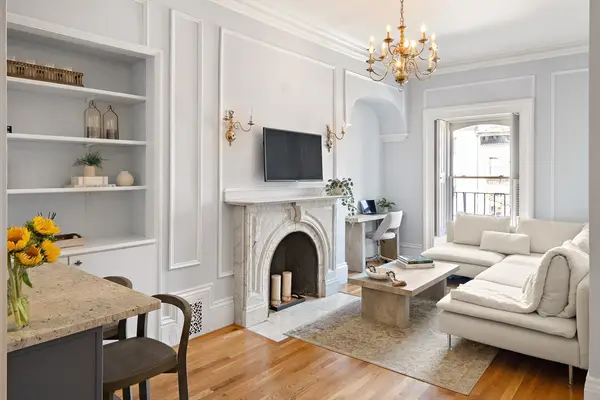 $799,000Active1 beds 1 baths623 sq. ft.
$799,000Active1 beds 1 baths623 sq. ft.127 Beacon Street #41, Boston, MA 02116
MLS# 73435718Listed by: Compass - New
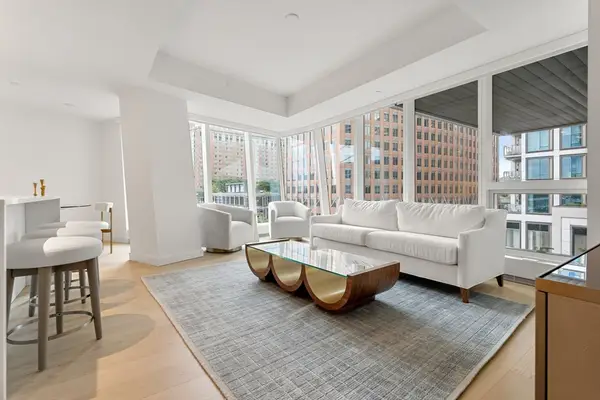 $1,980,000Active1 beds 2 baths1,104 sq. ft.
$1,980,000Active1 beds 2 baths1,104 sq. ft.150 Seaport Boulevard # 5G, Boston, MA 02210
MLS# 73435720Listed by: Engel & Volkers Boston - New
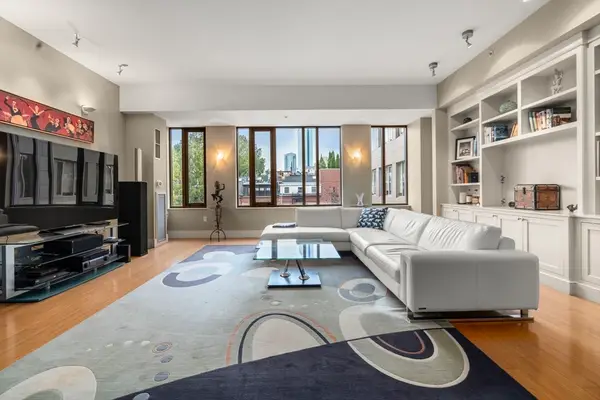 $2,100,000Active2 beds 2 baths1,994 sq. ft.
$2,100,000Active2 beds 2 baths1,994 sq. ft.1313 Washington St #330, Boston, MA 02118
MLS# 73435729Listed by: Coldwell Banker Realty - Boston - Open Sat, 12 to 1pmNew
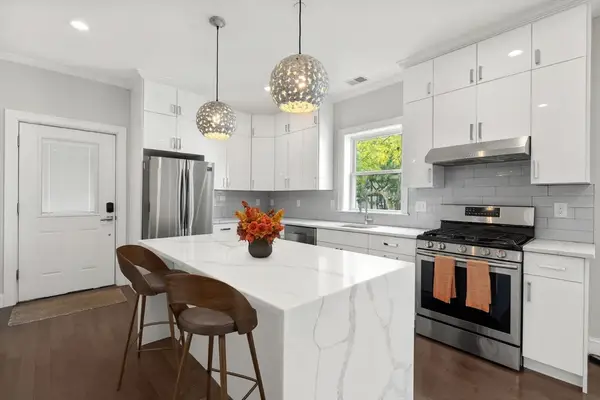 $649,000Active2 beds 2 baths846 sq. ft.
$649,000Active2 beds 2 baths846 sq. ft.301 Saratoga St #2, Boston, MA 02128
MLS# 73435699Listed by: Coldwell Banker Realty - Boston - Open Sat, 11:30am to 1pmNew
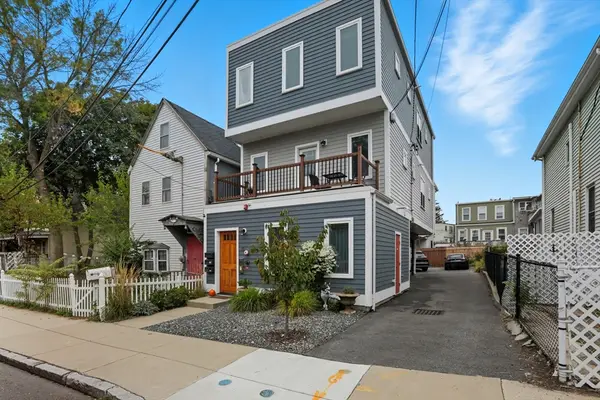 $575,000Active2 beds 1 baths867 sq. ft.
$575,000Active2 beds 1 baths867 sq. ft.15 Swift Ter #3, Boston, MA 02128
MLS# 73435750Listed by: Donnelly + Co. - Open Fri, 6 to 7pmNew
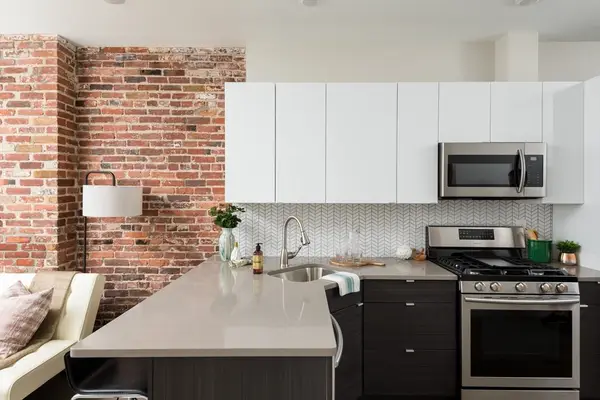 $535,000Active2 beds 1 baths623 sq. ft.
$535,000Active2 beds 1 baths623 sq. ft.64 Frankfort St #6, Boston, MA 02128
MLS# 73435584Listed by: Advantage Real Estate
