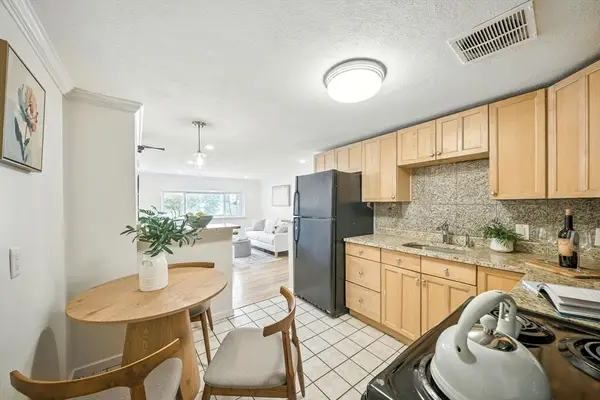352 West 3rd Street #9, Boston, MA 02127
Local realty services provided by:Better Homes and Gardens Real Estate The Masiello Group
352 West 3rd Street #9,Boston, MA 02127
$699,000
- 2 Beds
- 1 Baths
- 848 sq. ft.
- Condominium
- Active
Listed by: leslie mackinnon
Office: compass
MLS#:73417173
Source:MLSPIN
Price summary
- Price:$699,000
- Price per sq. ft.:$824.29
About this home
Your next smart move in South Boston! Updated two bedroom and one bath condo in a professionally managed, pet-friendly building with one deeded space in a heated garage, indoor bike storage, shared yard and laundry in building. Nearly 850 sq. ft. of open-concept living with hardwood floors, 12-ft ceilings and oversized windows that fill the space with natural light. Kitchen features white shaker cabinets, granite counters, and stainless appliances. Renovated bath offers boutique-hotel style with designer tile and sleek glass shower. Two spacious bedrooms with custom closet built-ins plus a bonus loft for guests! Unbeatable location with a Walk/Bike Score of 95—steps to Lincoln Tavern, Capo, Loco, Stats, Publico, M Street Beach, Castle Island and parks. Minutes to Whole Foods, Stop & Shop, Red Line (Broadway & Andrew Sq.), major bus routes, I-93, Seaport and Logan Airport. Ideal for an owner-occupant or investor in one of Boston’s hottest neighborhoods with strong rental demand!
Contact an agent
Home facts
- Year built:1920
- Listing ID #:73417173
- Updated:November 15, 2025 at 11:44 AM
Rooms and interior
- Bedrooms:2
- Total bathrooms:1
- Full bathrooms:1
- Living area:848 sq. ft.
Heating and cooling
- Cooling:1 Cooling Zone, Central Air
- Heating:Forced Air, Natural Gas
Structure and exterior
- Roof:Rubber
- Year built:1920
- Building area:848 sq. ft.
Utilities
- Water:Public
- Sewer:Public Sewer
Finances and disclosures
- Price:$699,000
- Price per sq. ft.:$824.29
- Tax amount:$3,283 (2025)
New listings near 352 West 3rd Street #9
- New
 $725,000Active6 beds 3 baths3,104 sq. ft.
$725,000Active6 beds 3 baths3,104 sq. ft.51 Saint James St, Boston, MA 02119
MLS# 73455203Listed by: Henry RE - New
 $1,379,900Active6 beds 3 baths3,231 sq. ft.
$1,379,900Active6 beds 3 baths3,231 sq. ft.623 E 3rd St, Boston, MA 02127
MLS# 73455186Listed by: Jeff McDowell Realty LLC - Open Sat, 11am to 12pmNew
 $315,000Active2 beds 1 baths575 sq. ft.
$315,000Active2 beds 1 baths575 sq. ft.2 Lagrange Street #4A, Boston, MA 02132
MLS# 73453488Listed by: Longwood Residential, LLC - New
 $359,000Active0.07 Acres
$359,000Active0.07 Acres5 Glenburne St, Boston, MA 02124
MLS# 73453752Listed by: DMG Brokerage, LLC - Open Sat, 11am to 12:30pmNew
 $799,000Active3 beds 2 baths1,605 sq. ft.
$799,000Active3 beds 2 baths1,605 sq. ft.47 Roslin Street #ONE, Boston, MA 02124
MLS# 73453802Listed by: Compass - Open Sun, 12 to 1:30pmNew
 $679,000Active2 beds 2 baths1,161 sq. ft.
$679,000Active2 beds 2 baths1,161 sq. ft.76 Potomac Street, Boston, MA 02132
MLS# 73453842Listed by: Insight Realty Group, Inc. - Open Sat, 12 to 1:30pmNew
 $4,795,000Active3 beds 3 baths2,781 sq. ft.
$4,795,000Active3 beds 3 baths2,781 sq. ft.357-359 Beacon St #2, Boston, MA 02116
MLS# 73453846Listed by: Compass - Open Sun, 11am to 1pmNew
 $2,100,000Active9 beds 6 baths3,396 sq. ft.
$2,100,000Active9 beds 6 baths3,396 sq. ft.24 Buttonwood Street, Boston, MA 02125
MLS# 73453890Listed by: Compass - New
 $6,900,000Active4 beds 4 baths4,093 sq. ft.
$6,900,000Active4 beds 4 baths4,093 sq. ft.190 Marlborough #C, Boston, MA 02116
MLS# 73453894Listed by: Sampson Realty Group - Open Sun, 1 to 3pmNew
 $1,024,900Active6 beds 3 baths2,609 sq. ft.
$1,024,900Active6 beds 3 baths2,609 sq. ft.79 W Cottage St, Boston, MA 02125
MLS# 73453925Listed by: Lillian Montalto Signature Properties
