36 Bryon Rd #5, Boston, MA 02132
Local realty services provided by:Better Homes and Gardens Real Estate The Shanahan Group
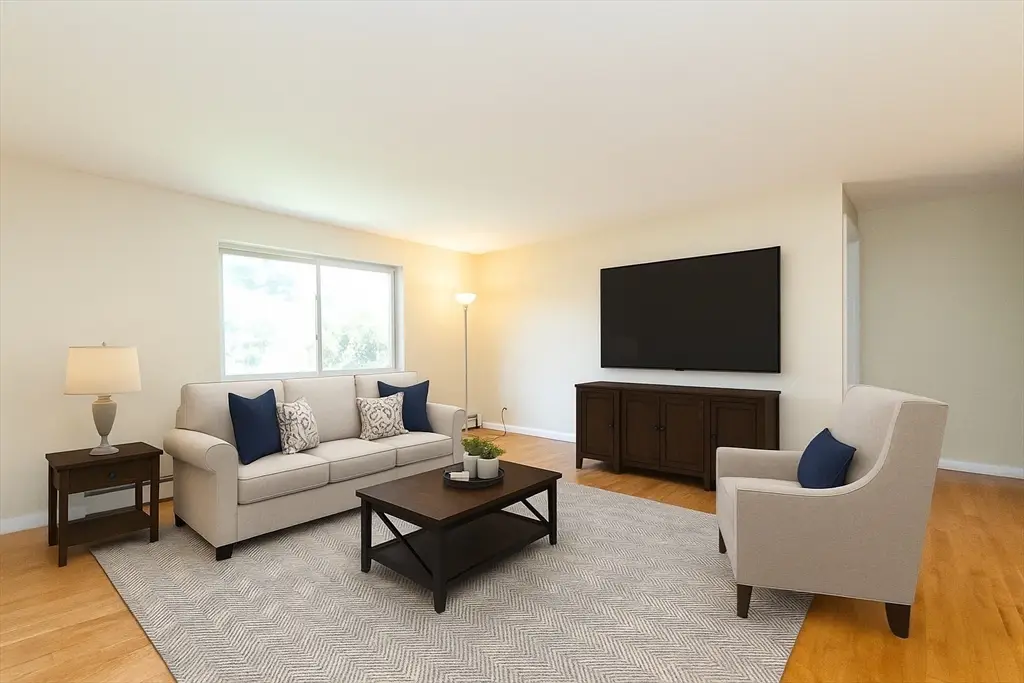
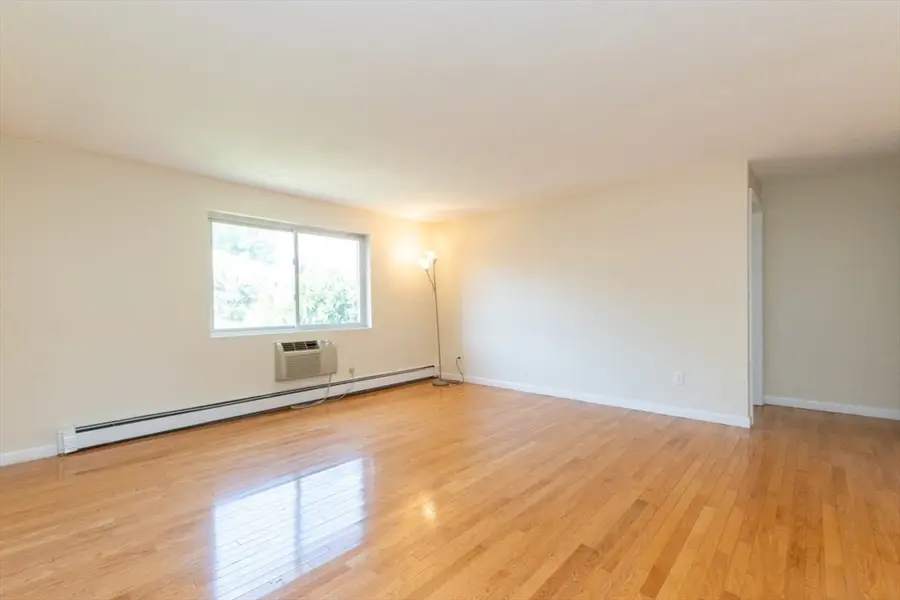
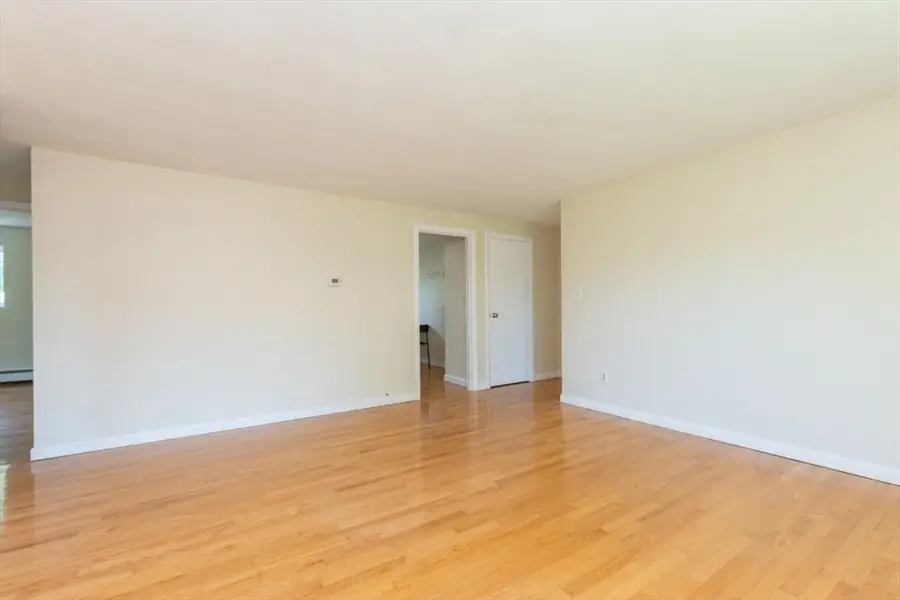
36 Bryon Rd #5,Boston, MA 02132
$399,900
- 2 Beds
- 1 Baths
- 780 sq. ft.
- Condominium
- Active
Listed by:paul shao
Office:re/max executive realty
MLS#:73415093
Source:MLSPIN
Price summary
- Price:$399,900
- Price per sq. ft.:$512.69
- Monthly HOA dues:$465
About this home
Step into this sun-drenched, top-floor corner penthouse and feel right at home. With windows on three sides, this spacious two-bedroom condo is bright and inviting. The freshly painted interior and gleaming hardwood floors create a modern and clean aesthetic. The spacious layout offers plenty of closet space and an eat-in kitchen perfect for casual dining. With updated windows and a well-maintained brick exterior, this home is truly move-in ready. The wall air conditioning unit in the large living room keeps the entire condo cool during the summer months. The low condo fee, which includes heat and hot water, is a fantastic value. Enjoy association amenities, including a swimming pool, tennis courts, and on-site laundry. This pet-friendly(1 dog under 30 lbs allowed) building also includes two deeded parking spaces and plenty of visitor parking. Terrific location just minutes to shops in Chestnut Hill and easy access to Rt 9 and 95. Schedule your private showing today!
Contact an agent
Home facts
- Year built:1955
- Listing Id #:73415093
- Updated:August 14, 2025 at 10:28 AM
Rooms and interior
- Bedrooms:2
- Total bathrooms:1
- Full bathrooms:1
- Living area:780 sq. ft.
Heating and cooling
- Cooling:1 Cooling Zone, Wall Unit(s)
- Heating:Baseboard
Structure and exterior
- Roof:Shingle
- Year built:1955
- Building area:780 sq. ft.
Schools
- High school:Bps
- Middle school:Charles Brown
- Elementary school:Memorial
Utilities
- Water:Public
- Sewer:Public Sewer
Finances and disclosures
- Price:$399,900
- Price per sq. ft.:$512.69
- Tax amount:$4,175 (2025)
New listings near 36 Bryon Rd #5
- New
 $499,000Active2 beds 1 baths718 sq. ft.
$499,000Active2 beds 1 baths718 sq. ft.64 Ashland St #2, Boston, MA 02122
MLS# 73418341Listed by: Compass - New
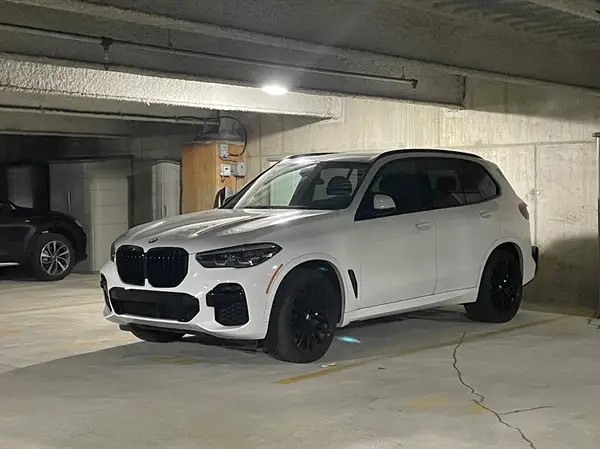 $130,000Active-- beds -- baths1 sq. ft.
$130,000Active-- beds -- baths1 sq. ft.1166 Washington St #LG24, Boston, MA 02118
MLS# 73418337Listed by: Gibson Sotheby's International Realty - New
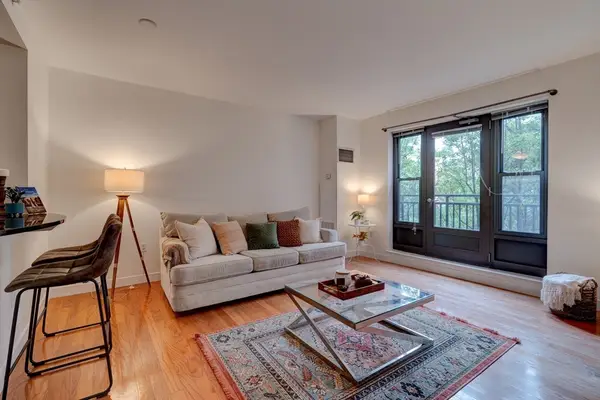 $850,000Active1 beds 1 baths767 sq. ft.
$850,000Active1 beds 1 baths767 sq. ft.519 Harrison Ave #421D, Boston, MA 02118
MLS# 73418232Listed by: Gibson Sotheby's International Realty - Open Sun, 12 to 1:30pmNew
 $1,399,000Active1 beds 1 baths910 sq. ft.
$1,399,000Active1 beds 1 baths910 sq. ft.80 Beacon #51, Boston, MA 02108
MLS# 73418250Listed by: Campion & Company Fine Homes Real Estate - Open Sat, 11am to 12:30pmNew
 $834,900Active2 beds 2 baths1,026 sq. ft.
$834,900Active2 beds 2 baths1,026 sq. ft.150 Staniford St #1009, Boston, MA 02114
MLS# 73418296Listed by: Keller Williams Realty Cambridge - New
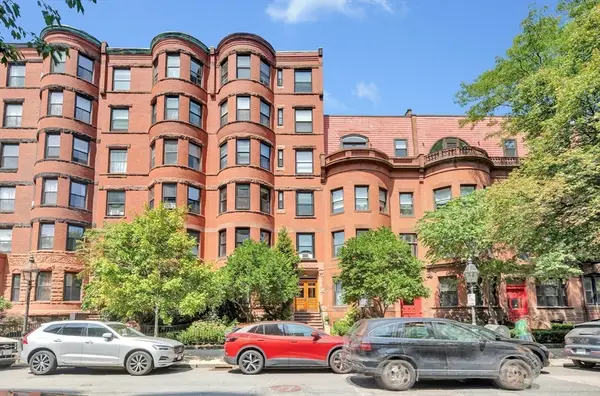 $810,000Active1 beds 1 baths682 sq. ft.
$810,000Active1 beds 1 baths682 sq. ft.405 Marlborough St #31, Boston, MA 02115
MLS# 73418324Listed by: William Raveis R.E. & Home Services - New
 $775,000Active1 beds 1 baths980 sq. ft.
$775,000Active1 beds 1 baths980 sq. ft.6 Wellington St #1, Boston, MA 02118
MLS# 73418235Listed by: Compass - Open Sat, 12:15 to 1:15pmNew
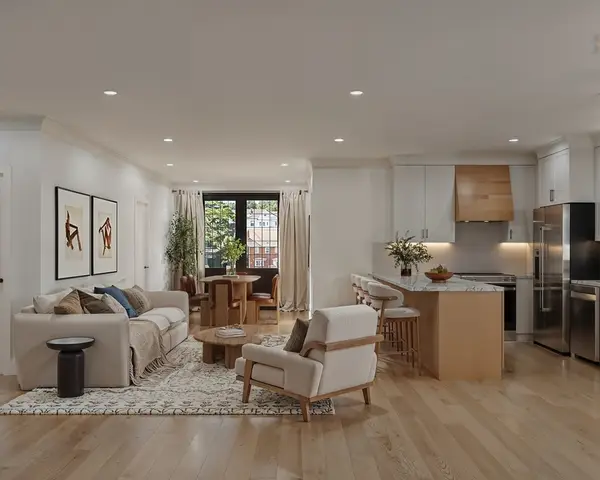 $789,000Active2 beds 2 baths1,027 sq. ft.
$789,000Active2 beds 2 baths1,027 sq. ft.9 Sydney St #3, Boston, MA 02125
MLS# 73418244Listed by: Coldwell Banker Realty - Boston - Open Sat, 12:15 to 1:15pmNew
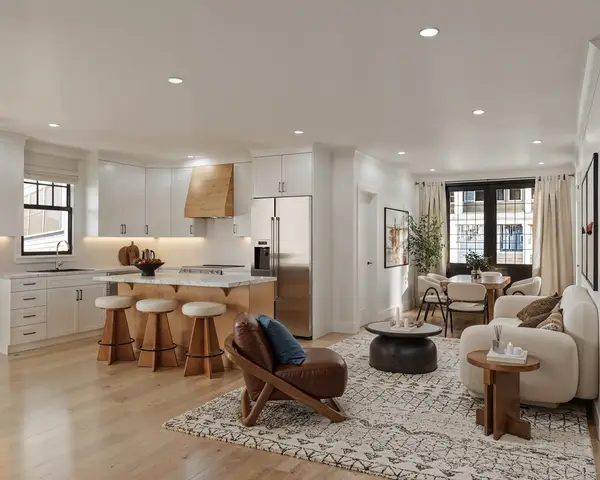 $599,000Active2 beds 2 baths787 sq. ft.
$599,000Active2 beds 2 baths787 sq. ft.9 Sydney St #1, Boston, MA 02125
MLS# 73418246Listed by: Coldwell Banker Realty - Boston - New
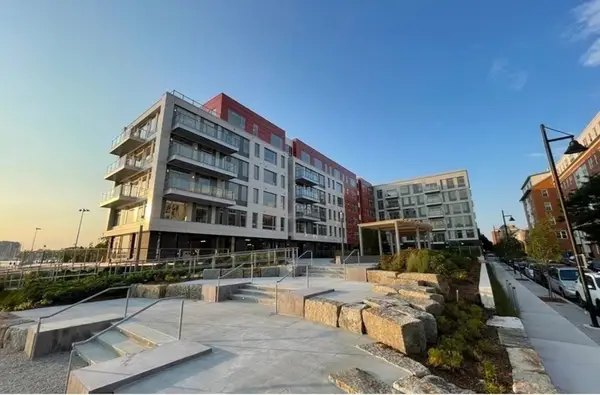 $490,000Active1 beds 1 baths439 sq. ft.
$490,000Active1 beds 1 baths439 sq. ft.99 Sumner St #303, Boston, MA 02128
MLS# 73418321Listed by: eXp Realty
