3850 Washington St #6, Boston, MA 02131
Local realty services provided by:Better Homes and Gardens Real Estate The Masiello Group
3850 Washington St #6,Boston, MA 02131
$525,000
- 1 Beds
- 1 Baths
- 719 sq. ft.
- Condominium
- Active
Upcoming open houses
- Sat, Oct 2501:00 pm - 02:00 pm
- Sun, Oct 2601:00 pm - 02:00 pm
Listed by:christian iantosca team
Office:arborview realty inc.
MLS#:73446754
Source:MLSPIN
Price summary
- Price:$525,000
- Price per sq. ft.:$730.18
About this home
Brilliant top floor, 1 bed condo built in 2020 has direct elevator access into the unit! A spacious entrance foyer greets you, which could double as a home office area. Down the hallway is a well-appointed kitchen highlighted by white shaker cabinets, S/S Samsung appliances, & quartz counters w/ peninsula seating. The open floor plan encompasses a sun-filled, oversized living room that leads to a spacious bedroom w/ ample closet storage. Enjoy a spa-like bathroom featuring quartz tiled shower with glass doors. Amenities include in-unit laundry, central A/C & garage parking w/ one exclusive use space. Self-managed HOA with high owner occupancy is pet friendly!! Common patio in the rear of the building is perfect for enjoying a drink or grilling. Easy walk to Forest Hills for the Orange Line T or Commuter Rail, plus access to abundant nature at the stunning Arnold Arboretum via the Blackwell Footpath, just across from the station. Walk, run or ride to the Southwest Corridor!!
Contact an agent
Home facts
- Year built:2020
- Listing ID #:73446754
- Updated:October 23, 2025 at 10:39 AM
Rooms and interior
- Bedrooms:1
- Total bathrooms:1
- Full bathrooms:1
- Living area:719 sq. ft.
Heating and cooling
- Cooling:1 Cooling Zone, Central Air
- Heating:Central, Natural Gas
Structure and exterior
- Roof:Rubber
- Year built:2020
- Building area:719 sq. ft.
Utilities
- Water:Public
- Sewer:Public Sewer
Finances and disclosures
- Price:$525,000
- Price per sq. ft.:$730.18
- Tax amount:$5,373 (2026)
New listings near 3850 Washington St #6
- New
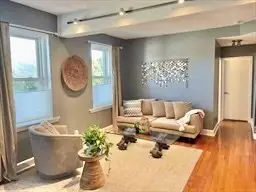 $599,000Active2 beds 2 baths1,017 sq. ft.
$599,000Active2 beds 2 baths1,017 sq. ft.1419 Commonwealth Avenue #503, Boston, MA 02135
MLS# 73446896Listed by: Urban Realty - New
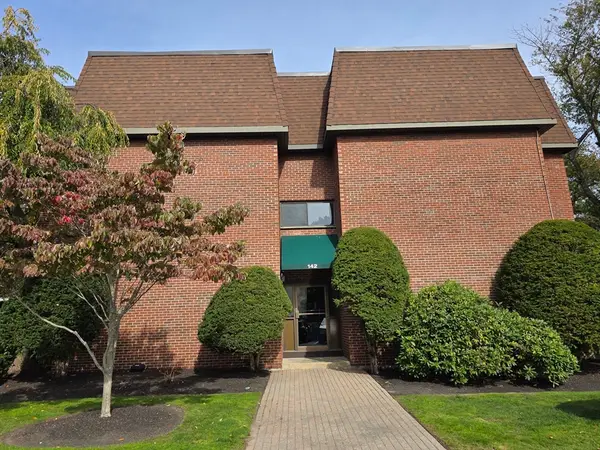 $449,900Active2 beds 1 baths684 sq. ft.
$449,900Active2 beds 1 baths684 sq. ft.142 Kenrick St #36, Boston, MA 02135
MLS# 73446887Listed by: Harmony Hill Realty LLC - New
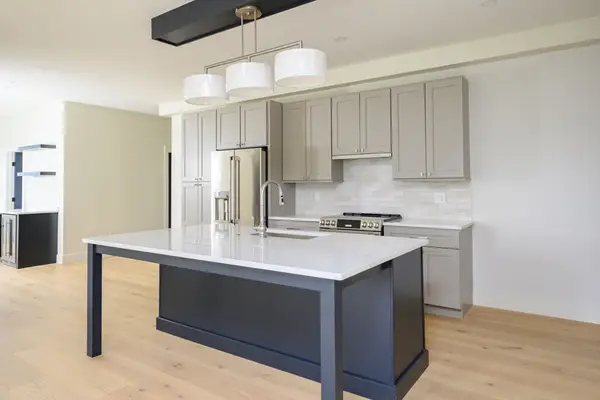 $999,000Active3 beds 3 baths1,425 sq. ft.
$999,000Active3 beds 3 baths1,425 sq. ft.21 Tanglewood #2, Boston, MA 02124
MLS# 73446839Listed by: Olde Towne Real Estate Co. - New
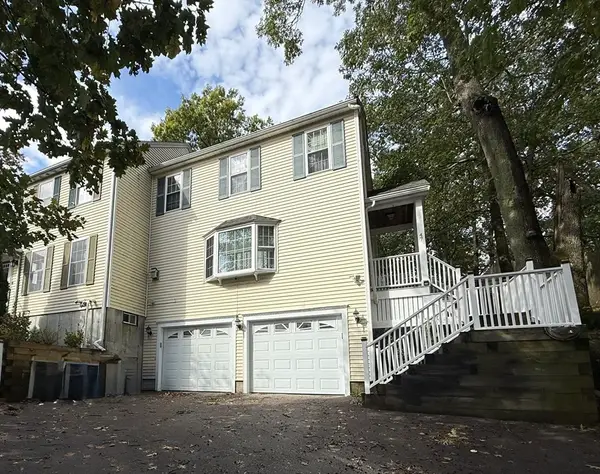 $449,900Active1 beds 1 baths1,344 sq. ft.
$449,900Active1 beds 1 baths1,344 sq. ft.47 Braeburn Road #2, Boston, MA 02136
MLS# 73446844Listed by: Real Broker MA, LLC - Open Sat, 10 to 11:30amNew
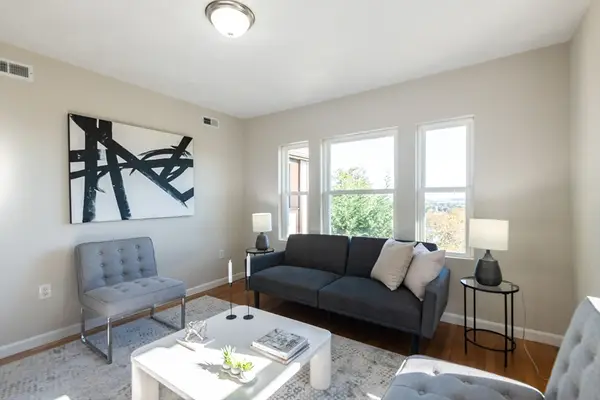 $515,000Active3 beds 1 baths1,030 sq. ft.
$515,000Active3 beds 1 baths1,030 sq. ft.407 Washington St #5, Boston, MA 02124
MLS# 73446860Listed by: Moor Realty Group - New
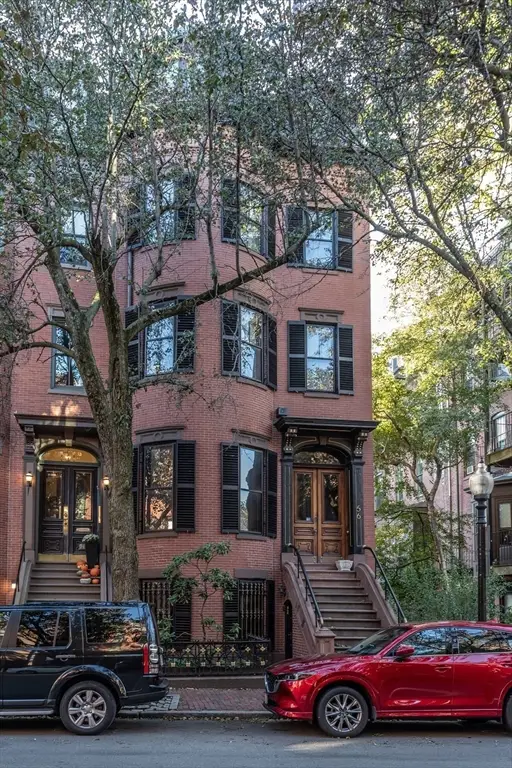 $4,950,000Active5 beds 3 baths5,970 sq. ft.
$4,950,000Active5 beds 3 baths5,970 sq. ft.56 Rutland Square, Boston, MA 02118
MLS# 73446757Listed by: Compass - New
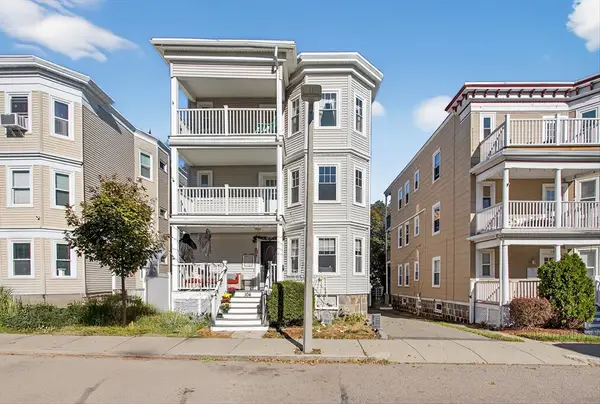 $525,000Active2 beds 1 baths942 sq. ft.
$525,000Active2 beds 1 baths942 sq. ft.104 King St. #2, Boston, MA 02122
MLS# 73446758Listed by: Gibson Sotheby's International Realty - New
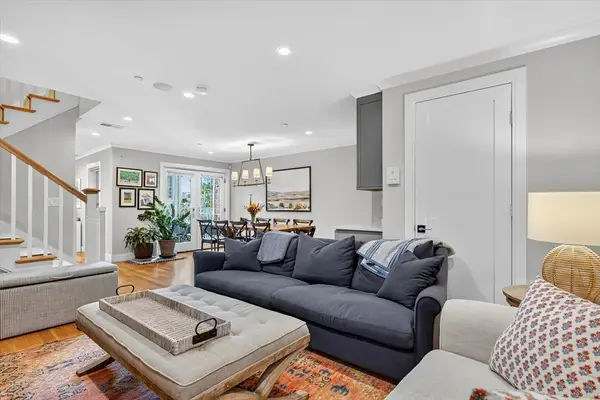 $1,199,000Active3 beds 3 baths1,529 sq. ft.
$1,199,000Active3 beds 3 baths1,529 sq. ft.364 Bunker Hill Street #1, Boston, MA 02129
MLS# 73446768Listed by: Gibson Sotheby's International Realty - Open Fri, 5 to 6:30pmNew
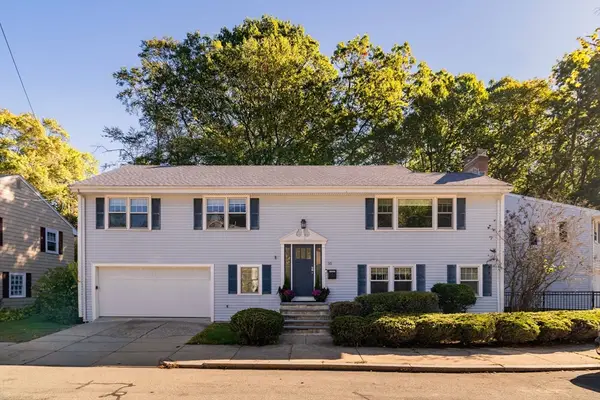 $1,350,000Active4 beds 3 baths2,217 sq. ft.
$1,350,000Active4 beds 3 baths2,217 sq. ft.10 Hackensack Ter, Boston, MA 02467
MLS# 73446809Listed by: Compass
