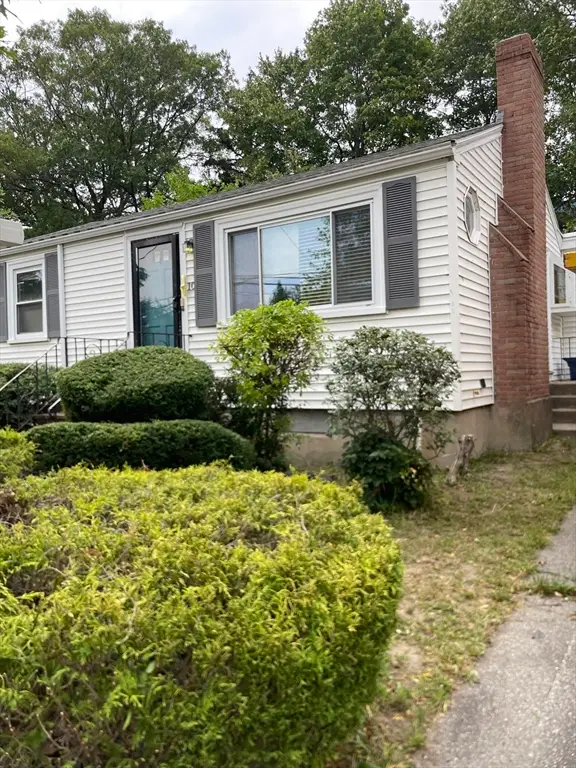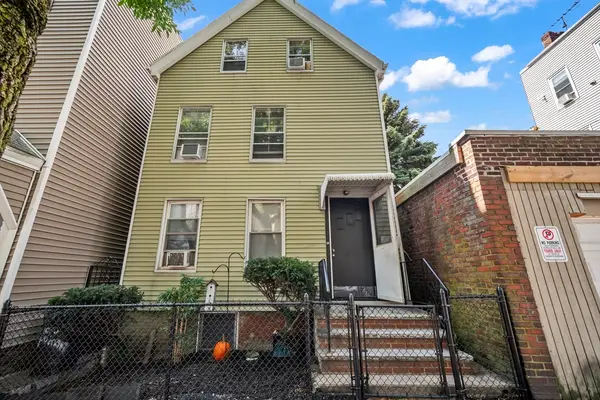4 Kilsyth Terrace #32, Boston, MA 02135
Local realty services provided by:Better Homes and Gardens Real Estate The Shanahan Group
4 Kilsyth Terrace #32,Boston, MA 02135
$420,000
- 1 Beds
- 1 Baths
- 626 sq. ft.
- Condominium
- Active
Listed by:barrie wheeler
Office:hammond residential real estate
MLS#:73437652
Source:MLSPIN
Price summary
- Price:$420,000
- Price per sq. ft.:$670.93
About this home
Located on the Brookline/Brighton line, this bright upper-floor one-bedroom offers a serene, tree-lined setting while being close to all the best of both neighborhoods. Enjoy an open floor plan with oversized windows that fill the living and dining area with natural light and highlight beautiful open views. The renovated galley kitchen features updated appliances, a gas stove, stone countertops, and stylish cabinetry with abundant storage. Bathroom has a window, updated vanity, medicine cabinet, & contemporary lighting. Warm hardwood floors, gracious entry, generous closet space—including custom built-ins in the bedroom—enhance the home’s function and appeal. Additional highlights include a private storage unit, building elevator, well managed Association & pet-friendly. Ideally located near the MBTA B, C, and D lines, Cleveland Circle, Washington Square, Whole Foods, Longwood Medical Area, & the Chestnut Hill Reservoir. A fantastic opportunity for a 1st-time homebuyer or investor.
Contact an agent
Home facts
- Year built:1940
- Listing ID #:73437652
- Updated:October 01, 2025 at 04:54 AM
Rooms and interior
- Bedrooms:1
- Total bathrooms:1
- Full bathrooms:1
- Living area:626 sq. ft.
Heating and cooling
- Heating:Hot Water
Structure and exterior
- Roof:Rubber
- Year built:1940
- Building area:626 sq. ft.
- Lot area:0.01 Acres
Utilities
- Water:Public
- Sewer:Public Sewer
Finances and disclosures
- Price:$420,000
- Price per sq. ft.:$670.93
- Tax amount:$4,422 (2025)
New listings near 4 Kilsyth Terrace #32
- New
 $1,200,000Active4 beds 2 baths1,300 sq. ft.
$1,200,000Active4 beds 2 baths1,300 sq. ft.285 Lamartine St #2, Boston, MA 02120
MLS# 73437677Listed by: Coldwell Banker Realty - Boston - New
 $1,150,000Active6 beds 3 baths2,868 sq. ft.
$1,150,000Active6 beds 3 baths2,868 sq. ft.305 Chelsea St, Boston, MA 02128
MLS# 73437681Listed by: Lantern Residential - New
 $1,250,000Active4 beds 3 baths2,550 sq. ft.
$1,250,000Active4 beds 3 baths2,550 sq. ft.87 Searle Road, Boston, MA 02132
MLS# 73437683Listed by: Coldwell Banker Realty - Boston - New
 $2,495,000Active3 beds 3 baths2,075 sq. ft.
$2,495,000Active3 beds 3 baths2,075 sq. ft.250 Beacon Street #12, Boston, MA 02116
MLS# 73437646Listed by: Donnelly + Co. - Open Thu, 11am to 12pmNew
 $875,000Active2 beds 1 baths1,448 sq. ft.
$875,000Active2 beds 1 baths1,448 sq. ft.33 Jamaica St #2, Boston, MA 02130
MLS# 73437629Listed by: Arborview Realty Inc. - Open Sat, 2:30 to 3:30pmNew
 $450,000Active2 beds 1 baths824 sq. ft.
$450,000Active2 beds 1 baths824 sq. ft.10 Van Brunt, Boston, MA 02136
MLS# 73437625Listed by: Coldwell Banker Realty - Milton - Open Thu, 11am to 12pmNew
 $625,000Active2 beds 1 baths865 sq. ft.
$625,000Active2 beds 1 baths865 sq. ft.33 Jamaica St #1, Boston, MA 02130
MLS# 73437627Listed by: Arborview Realty Inc. - Open Sat, 11am to 12:30pmNew
 $549,000Active3 beds 2 baths1,246 sq. ft.
$549,000Active3 beds 2 baths1,246 sq. ft.88 Wales St #3, Boston, MA 02124
MLS# 73437628Listed by: Compass - Open Sat, 11am to 12:30pmNew
 $739,000Active4 beds 2 baths1,488 sq. ft.
$739,000Active4 beds 2 baths1,488 sq. ft.125 Putnam St, Boston, MA 02128
MLS# 73437539Listed by: Madelyn Garcia Real Estate
