40 Orkney Rd #1, Boston, MA 02135
Local realty services provided by:Better Homes and Gardens Real Estate The Masiello Group
40 Orkney Rd #1,Boston, MA 02135
$545,000
- 2 Beds
- 1 Baths
- 800 sq. ft.
- Condominium
- Active
Upcoming open houses
- Sun, Nov 0211:00 am - 12:30 pm
Listed by:liz & ellie local
Office:compass
MLS#:73449125
Source:MLSPIN
Price summary
- Price:$545,000
- Price per sq. ft.:$681.25
- Monthly HOA dues:$493
About this home
This lovely 2-bedroom home is in excellent condition and perfect for a new owner-occupant or savvy investor. The renovated kitchen features stainless steel appliances, quartz countertops, a breakfast bar, and stylish fixtures. Other recent updates include a modern bathroom with built-in storage; gorgeous refinished hardwood floors and fresh paint; all new energy-efficient windows; and recessed lighting throughout. The open living/dining room has a built-in china cabinet, and the bedrooms are comparably sized for maximum flexibility—roommates, work-from-home, or guest space. The generous entry foyer allows for a desk or armoire. Additional benefits include a private porch, laundry just one floor below, and a large exclusive-use storage area. Heat and hot water are included in the condo fee. Well situated near B, C, and D Green Line stations, Boston College, restaurants, shopping, and public recreation areas including dog parks, tennis/pickleball courts, and Chestnut Hill Reservoir.
Contact an agent
Home facts
- Year built:1910
- Listing ID #:73449125
- Updated:November 01, 2025 at 10:36 AM
Rooms and interior
- Bedrooms:2
- Total bathrooms:1
- Full bathrooms:1
- Living area:800 sq. ft.
Heating and cooling
- Heating:Steam
Structure and exterior
- Year built:1910
- Building area:800 sq. ft.
Utilities
- Water:Public
- Sewer:Public Sewer
Finances and disclosures
- Price:$545,000
- Price per sq. ft.:$681.25
- Tax amount:$5,345 (2025)
New listings near 40 Orkney Rd #1
- New
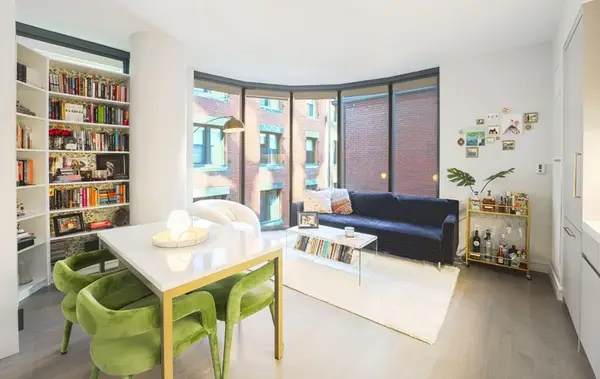 $825,000Active1 beds 1 baths655 sq. ft.
$825,000Active1 beds 1 baths655 sq. ft.55 Lagrange #707, Boston, MA 02116
MLS# 73448284Listed by: Real Broker MA, LLC - Open Sun, 11:30am to 1pmNew
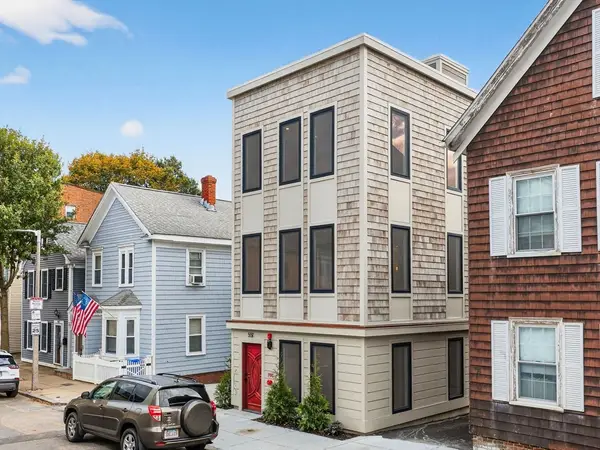 $3,850,000Active10 beds 8 baths5,000 sq. ft.
$3,850,000Active10 beds 8 baths5,000 sq. ft.551 E 7th St, Boston, MA 02127
MLS# 73450128Listed by: Rooney Real Estate, LLC - New
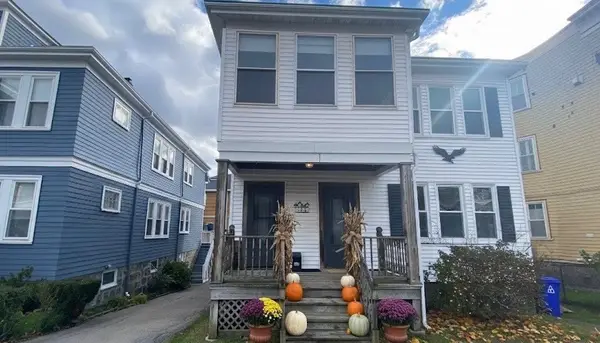 $899,000Active5 beds 2 baths2,496 sq. ft.
$899,000Active5 beds 2 baths2,496 sq. ft.140 Minot St, Boston, MA 02122
MLS# 73450104Listed by: Charlesgate Realty Group, llc - Open Sun, 11:30am to 1pmNew
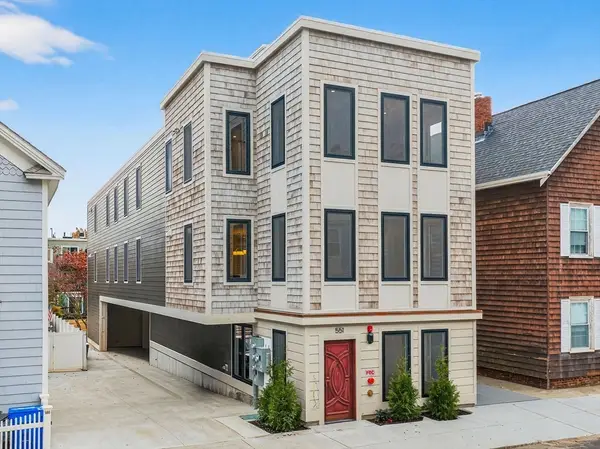 $1,139,000Active3 beds 2 baths1,200 sq. ft.
$1,139,000Active3 beds 2 baths1,200 sq. ft.551 E 7th St #2, Boston, MA 02127
MLS# 73450049Listed by: Rooney Real Estate, LLC - Open Sat, 2 to 3pmNew
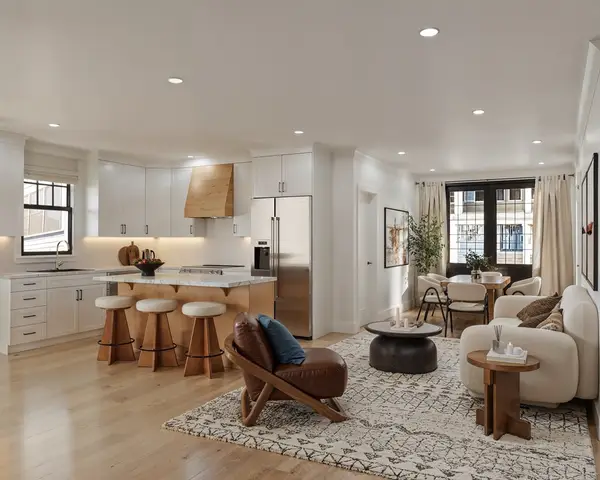 $999,000Active3 beds 3 baths1,471 sq. ft.
$999,000Active3 beds 3 baths1,471 sq. ft.9 Sydney #301, Boston, MA 02125
MLS# 73450051Listed by: Boston One Realty Group Inc - Open Sun, 12:30 to 1:30pmNew
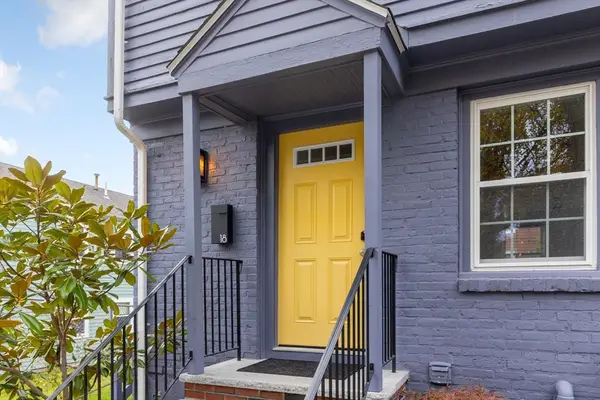 $799,000Active2 beds 2 baths1,302 sq. ft.
$799,000Active2 beds 2 baths1,302 sq. ft.18-20 Northbourne Rd #18, Boston, MA 02130
MLS# 73450064Listed by: Keller Williams Realty Boston-Metro | Back Bay - Open Sat, 12 to 1:30pmNew
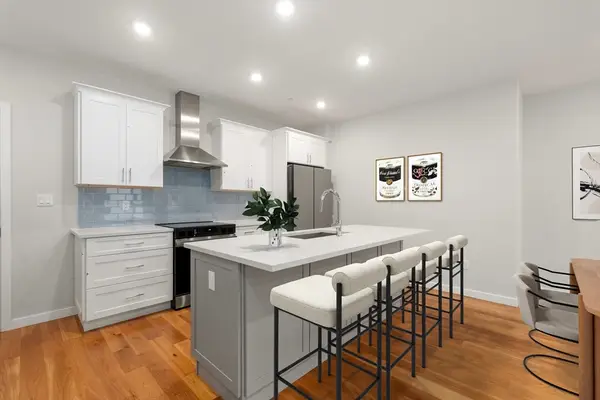 $749,000Active1 beds 1 baths678 sq. ft.
$749,000Active1 beds 1 baths678 sq. ft.267 Old Colony #511, Boston, MA 02125
MLS# 73450065Listed by: Boston One Realty Group Inc - Open Sun, 12 to 2pmNew
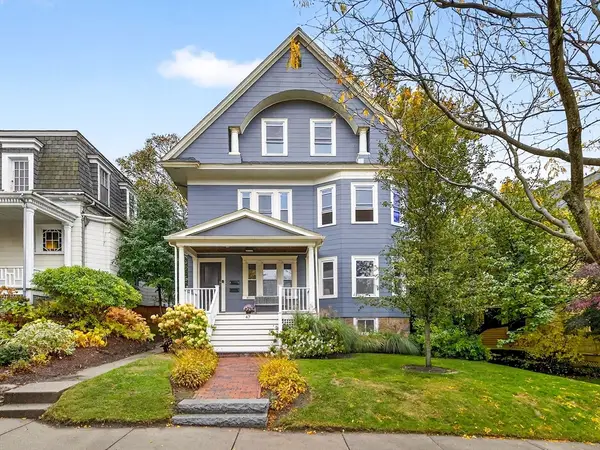 $799,000Active3 beds 2 baths1,605 sq. ft.
$799,000Active3 beds 2 baths1,605 sq. ft.47 Roslin Street #1, Boston, MA 02124
MLS# 73450069Listed by: Compass - Open Sat, 11 to 11:30amNew
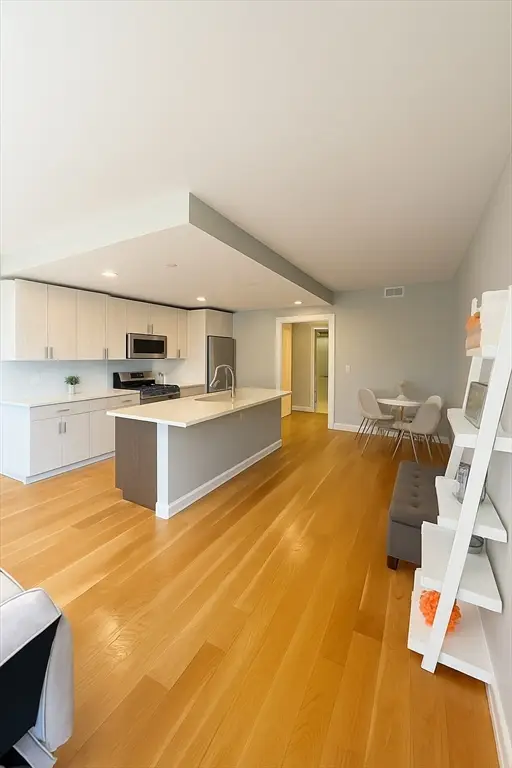 $659,900Active2 beds 1 baths746 sq. ft.
$659,900Active2 beds 1 baths746 sq. ft.98 Prescott St #2b, Boston, MA 02128
MLS# 73450066Listed by: Access - New
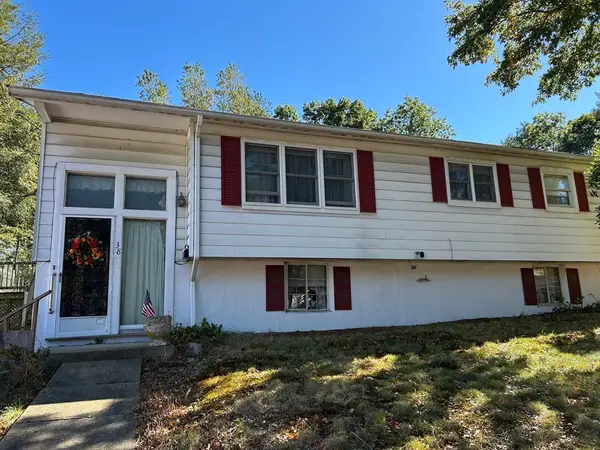 $519,000Active3 beds 2 baths2,342 sq. ft.
$519,000Active3 beds 2 baths2,342 sq. ft.38 Joan Rd, Boston, MA 02136
MLS# 73450067Listed by: Carpe Diem Realty LLC
