41 Jamaica Street, Boston, MA 02130
Local realty services provided by:Better Homes and Gardens Real Estate The Masiello Group
41 Jamaica Street,Boston, MA 02130
$1,495,000
- 4 Beds
- 3 Baths
- 2,601 sq. ft.
- Multi-family
- Active
Upcoming open houses
- Sat, Oct 2512:00 pm - 02:00 pm
- Sun, Oct 2612:00 pm - 02:00 pm
Listed by:good boston living team
Office:gibson sotheby's international realty
MLS#:73446060
Source:MLSPIN
Price summary
- Price:$1,495,000
- Price per sq. ft.:$574.78
About this home
Near Arnold Arboretum, a three-plus bed, two bath single family and one bed, one bath apartment with parking, blocks to Forest Hills T. Of 1880s vintage and tucked on a gentle hill, its secluded fourth-story deck faces the arboretum. The main house features three levels. The first floor greets with a large living room and semi-open kitchen and dining room. The kitchen, with dining peninsula and extensive storage, opens to a covered deck. The second floor offers two sizable bedrooms, one with an adjacent office or studio, and a clawfoot tub bath. A pass-through room leads to an expansive skylit top-floor primary suite with dressing room, double-vanity bath, and private deck. On the rear garden level, the 375 square foot one-bedroom apartment has patio entry. Bluestone wraps the rear and side yard, leading up to the driveway with EV charger. On a one-way block in Jamaica Plain’s Arborway area, just 0.2 miles to the arboretum and short blocks to the bookstore, bakeries and cafes of Centre-South Streets.
Contact an agent
Home facts
- Year built:1880
- Listing ID #:73446060
- Updated:October 24, 2025 at 10:43 AM
Rooms and interior
- Bedrooms:4
- Total bathrooms:3
- Full bathrooms:3
- Living area:2,601 sq. ft.
Heating and cooling
- Cooling:1 Cooling Zone, Central Air, Window Unit(s)
- Heating:Electric, Hot Water, Natural Gas
Structure and exterior
- Roof:Shingle
- Year built:1880
- Building area:2,601 sq. ft.
- Lot area:0.04 Acres
Utilities
- Water:Public
- Sewer:Public Sewer
Finances and disclosures
- Price:$1,495,000
- Price per sq. ft.:$574.78
- Tax amount:$9,092 (2026)
New listings near 41 Jamaica Street
- New
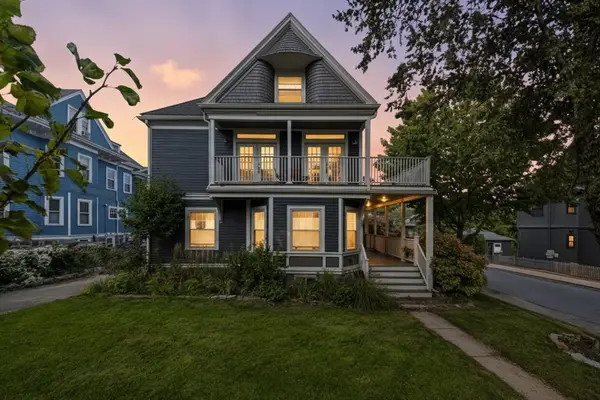 $1,050,000Active2 beds 3 baths1,601 sq. ft.
$1,050,000Active2 beds 3 baths1,601 sq. ft.108 Cushing Ave #2, Boston, MA 02125
MLS# 73447464Listed by: Great Spaces ERA - New
 $3,199,000Active16 beds 8 baths6,700 sq. ft.
$3,199,000Active16 beds 8 baths6,700 sq. ft.83-85 Surrey St, Boston, MA 02135
MLS# 73447465Listed by: Red Tree Real Estate - New
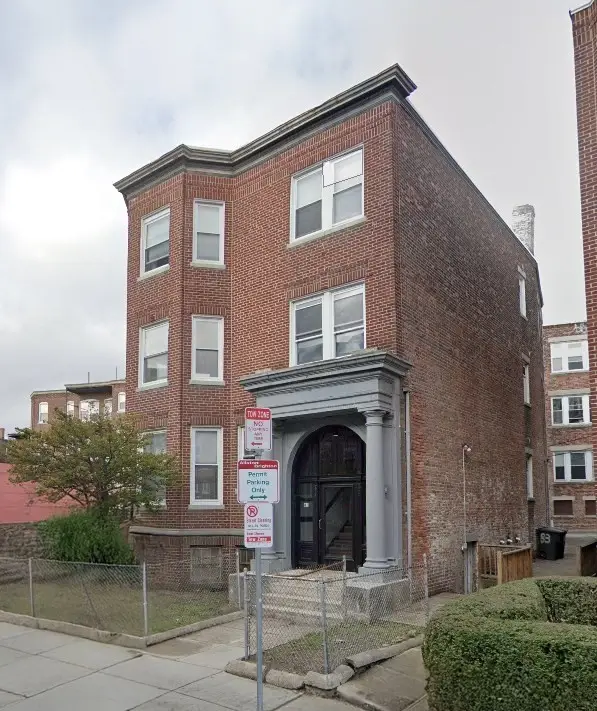 $2,699,000Active14 beds 6 baths5,436 sq. ft.
$2,699,000Active14 beds 6 baths5,436 sq. ft.83 Glenville Ave, Boston, MA 02134
MLS# 73447466Listed by: Red Tree Real Estate - Open Sat, 12:30 to 2pmNew
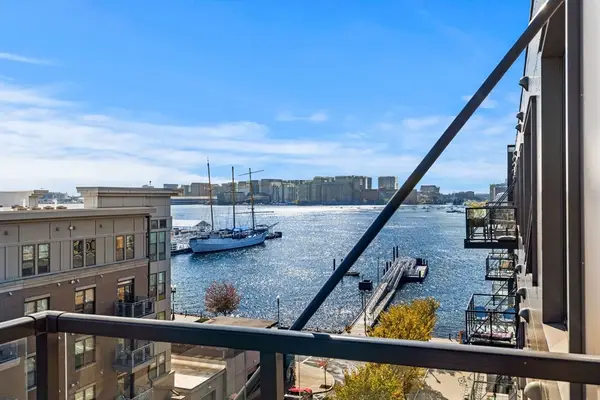 $899,000Active2 beds 1 baths883 sq. ft.
$899,000Active2 beds 1 baths883 sq. ft.45 Lewis #601, Boston, MA 02128
MLS# 73447442Listed by: Coldwell Banker Realty - Charlestown - New
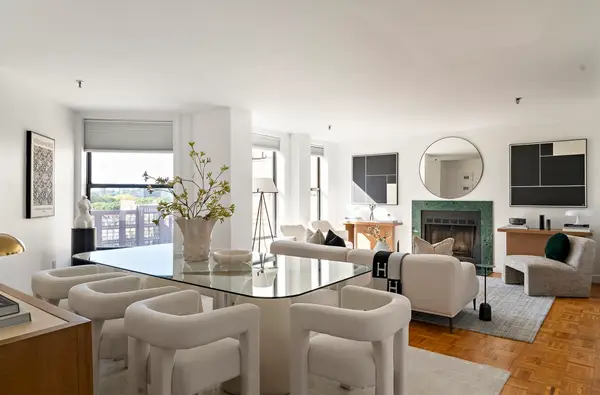 $1,298,000Active2 beds 3 baths1,226 sq. ft.
$1,298,000Active2 beds 3 baths1,226 sq. ft.390 Commonwealth Ave #812, Boston, MA 02215
MLS# 73447446Listed by: Rosamond Lu - New
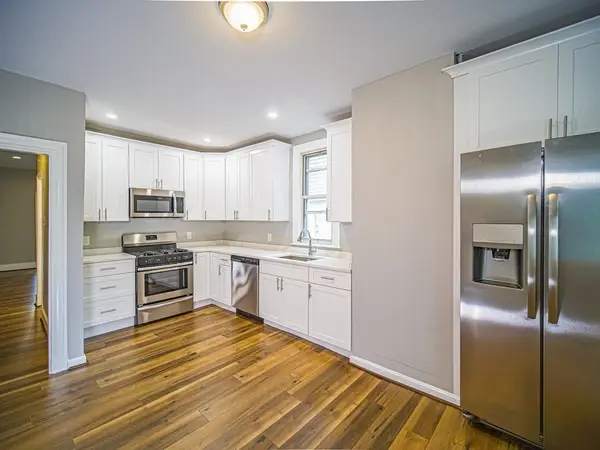 $1,400,000Active6 beds 3 baths3,474 sq. ft.
$1,400,000Active6 beds 3 baths3,474 sq. ft.428 Saratoga St, Boston, MA 02128
MLS# 73447398Listed by: EVO Real Estate Group, LLC - New
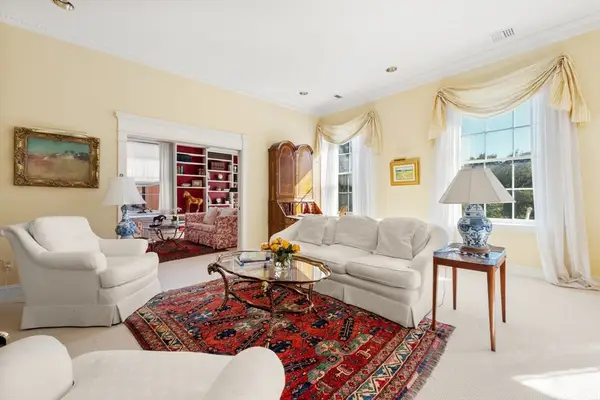 $4,890,000Active3 beds 4 baths2,634 sq. ft.
$4,890,000Active3 beds 4 baths2,634 sq. ft.86 Beacon Street #2, Boston, MA 02108
MLS# 73447377Listed by: Gibson Sotheby's International Realty - Open Sat, 12 to 1pmNew
 $2,350,000Active4 beds 3 baths3,261 sq. ft.
$2,350,000Active4 beds 3 baths3,261 sq. ft.15 Harris Ave, Boston, MA 02130
MLS# 73447366Listed by: Coldwell Banker Realty - Cambridge - New
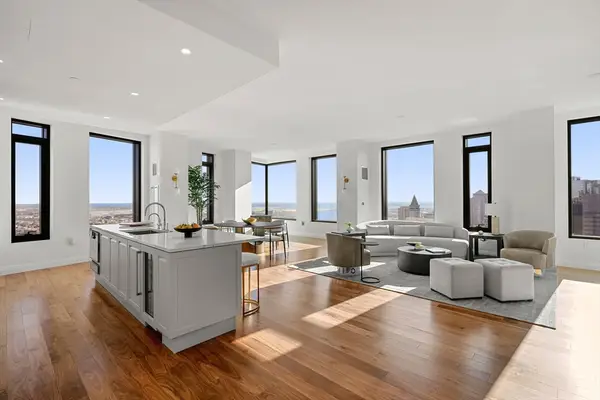 $3,999,000Active3 beds 3 baths2,275 sq. ft.
$3,999,000Active3 beds 3 baths2,275 sq. ft.110 Sudbury Street #3604, Boston, MA 02114
MLS# 73447339Listed by: The Collaborative Companies - Open Sun, 12 to 3pmNew
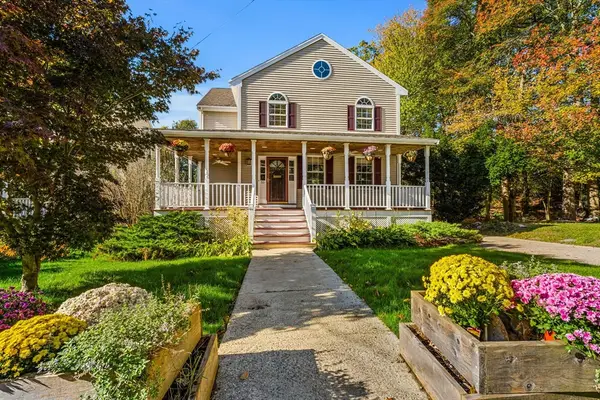 $1,169,000Active3 beds 3 baths2,064 sq. ft.
$1,169,000Active3 beds 3 baths2,064 sq. ft.50 Heron St, Boston, MA 02132
MLS# 73447347Listed by: Simply Sell Realty
