42 Beach Street #9D, Boston, MA 02111
Local realty services provided by:Better Homes and Gardens Real Estate The Masiello Group
42 Beach Street #9D,Boston, MA 02111
$829,000
- 2 Beds
- 2 Baths
- 877 sq. ft.
- Condominium
- Active
Upcoming open houses
- Sun, Jan 1811:30 am - 01:00 pm
Listed by: caroline morson
Office: compass
MLS#:73445671
Source:MLSPIN
Price summary
- Price:$829,000
- Price per sq. ft.:$945.27
- Monthly HOA dues:$608
About this home
Welcome to your urban oasis at Avana Lofts. Nestled in the vibrant heart of Boston, unit 9D offers a refined city living experience. This elegant 2-bedroom, 2-full bathroom condominium is designed with both comfort and sophistication in mind. Upon entering, you'll be greeted by gleaming walnut hardwood floors that guide you through an open and inviting living and kitchen space. Large windows frame sweeping views of downtown Boston, inviting the city's iconic skyline into every room. This residence is thoughtfully equipped with in-unit laundry. Walking distance to Tufts Dental/Law School, Boylston St. (Green Line), Downtown Crossing (Orange Line), and South Station (Red Line) MBTA stations; Steps away to restaurants, shopping and walking distance to Boston Commons. Multiple parking garages nearby; Easy access to I - 90 and I93 N and S. Experience the blend of historic charm and modern luxury at this well maintained building with very solid rental history.
Contact an agent
Home facts
- Year built:1899
- Listing ID #:73445671
- Updated:January 16, 2026 at 11:28 AM
Rooms and interior
- Bedrooms:2
- Total bathrooms:2
- Full bathrooms:2
- Living area:877 sq. ft.
Heating and cooling
- Cooling:Central Air, Unit Control
- Heating:Central, Heat Pump, Unit Control
Structure and exterior
- Year built:1899
- Building area:877 sq. ft.
Utilities
- Water:Public
- Sewer:Public Sewer
Finances and disclosures
- Price:$829,000
- Price per sq. ft.:$945.27
- Tax amount:$6,625 (2026)
New listings near 42 Beach Street #9D
- New
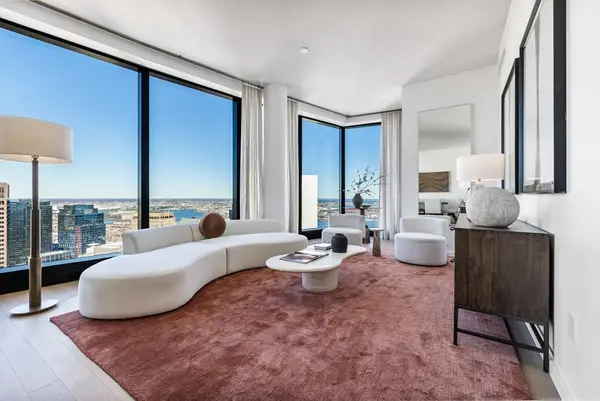 $5,358,000Active3 beds 4 baths1,805 sq. ft.
$5,358,000Active3 beds 4 baths1,805 sq. ft.682 Atlantic Ave #49H, Boston, MA 02111
MLS# 73469179Listed by: The Collaborative Companies - New
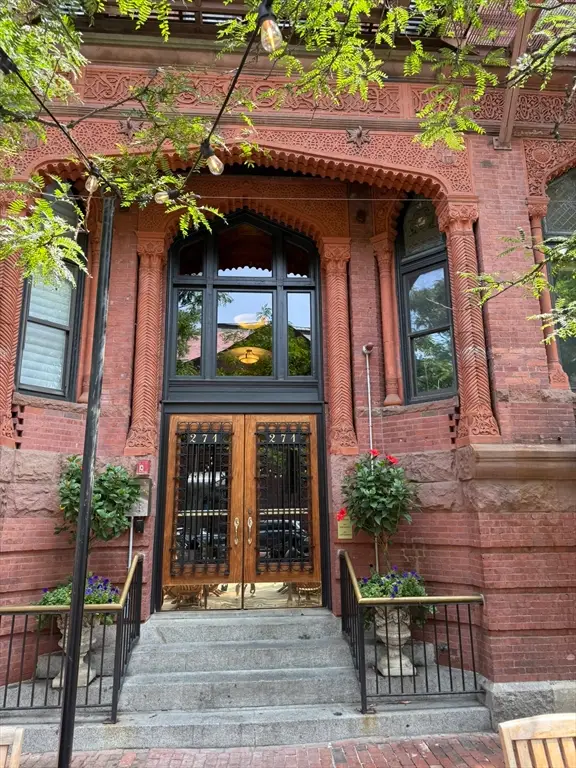 $894,900Active1 beds 3 baths684 sq. ft.
$894,900Active1 beds 3 baths684 sq. ft.271 Dartmouth St #2F, Boston, MA 02116
MLS# 73469182Listed by: Dream Home Realty - New
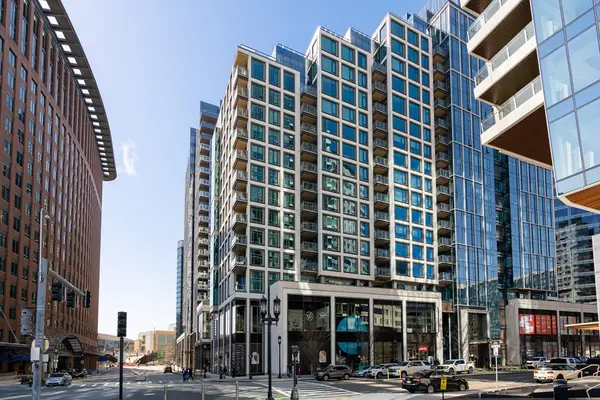 $2,175,000Active2 beds 3 baths1,406 sq. ft.
$2,175,000Active2 beds 3 baths1,406 sq. ft.135 Seaport Blvd #1020, Boston, MA 02210
MLS# 73469165Listed by: Real Broker MA, LLC - New
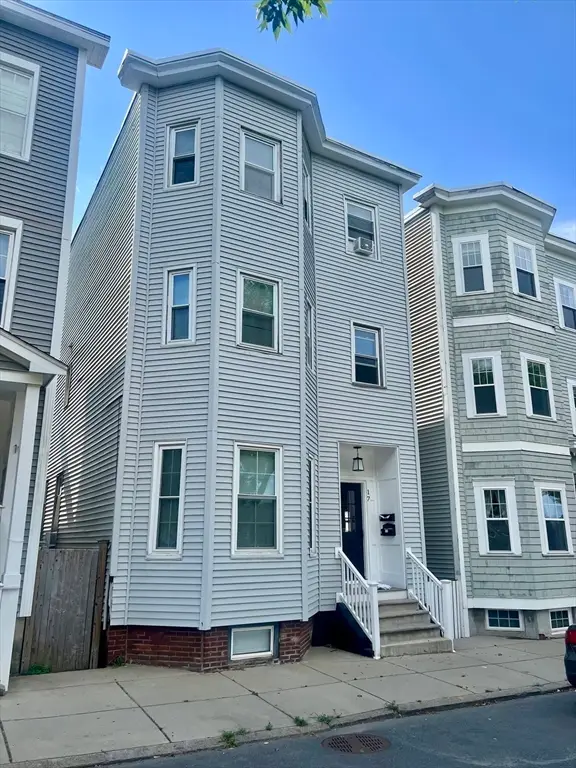 $3,049,000Active12 beds 4 baths3,297 sq. ft.
$3,049,000Active12 beds 4 baths3,297 sq. ft.17 M Street, Boston, MA 02127
MLS# 73469155Listed by: Greater Metropolitan R. E. - Open Sat, 11am to 1pmNew
 $739,900Active2 beds 2 baths1,154 sq. ft.
$739,900Active2 beds 2 baths1,154 sq. ft.231 Everett St #1, Boston, MA 02128
MLS# 73469083Listed by: Broad Sound Real Estate, LLC - Open Sat, 12 to 1:30pmNew
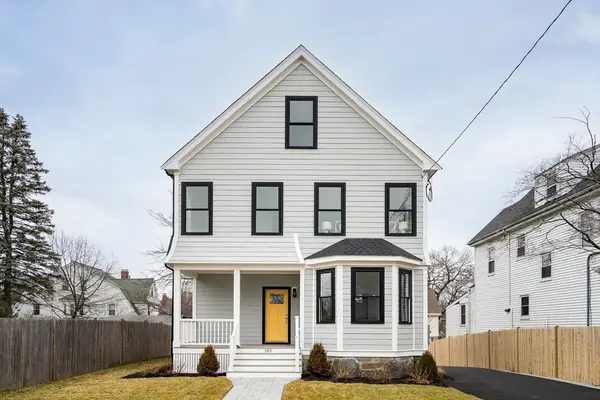 $1,545,000Active5 beds 4 baths2,450 sq. ft.
$1,545,000Active5 beds 4 baths2,450 sq. ft.183 Temple Street, Boston, MA 02132
MLS# 73469070Listed by: Keller Williams Realty - Open Sat, 11:30am to 1pmNew
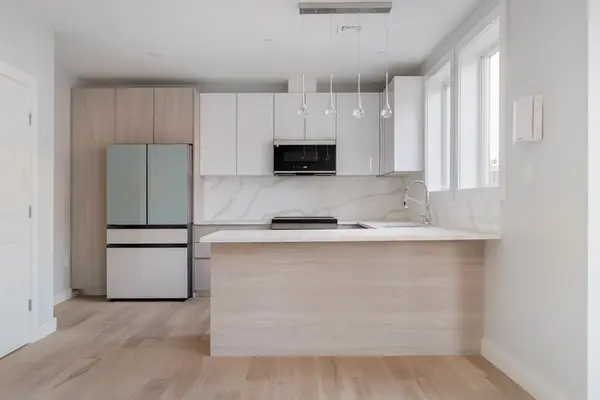 $849,900Active2 beds 2 baths1,038 sq. ft.
$849,900Active2 beds 2 baths1,038 sq. ft.181 Maverick Street #PH, Boston, MA 02128
MLS# 73469056Listed by: Byrnes Real Estate Group LLC - New
 $2,100,000Active8 beds 3 baths3,159 sq. ft.
$2,100,000Active8 beds 3 baths3,159 sq. ft.230 Corey Rd, Boston, MA 02135
MLS# 73468924Listed by: R. Conte Construction, Inc. - New
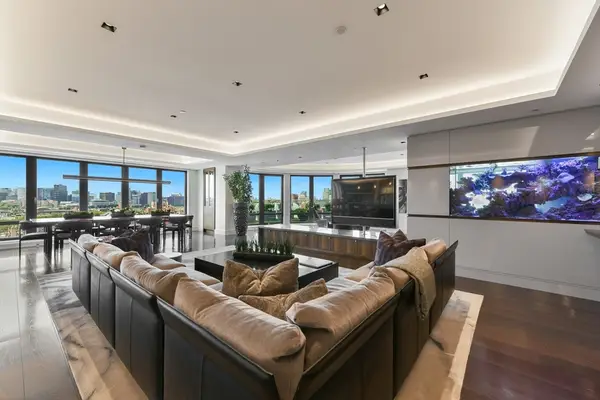 $13,995,000Active2 beds 3 baths3,647 sq. ft.
$13,995,000Active2 beds 3 baths3,647 sq. ft.776 Boylston #E11A, Boston, MA 02199
MLS# 73468936Listed by: Luxury Residential Group, LLC - New
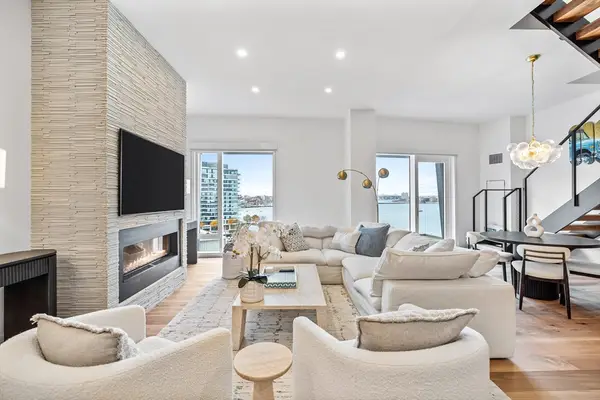 $6,695,000Active2 beds 3 baths1,979 sq. ft.
$6,695,000Active2 beds 3 baths1,979 sq. ft.300 Pier 4 Blvd #PHR, Boston, MA 02110
MLS# 73469022Listed by: Douglas Elliman Real Estate - The Sarkis Team
