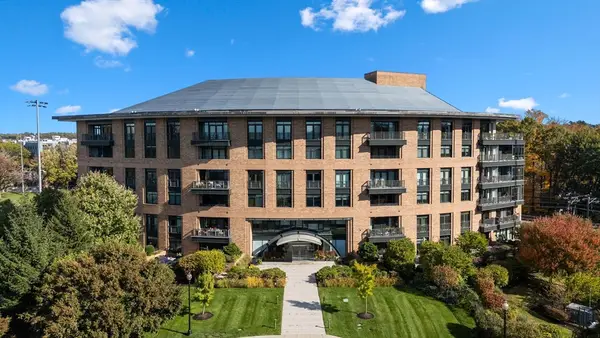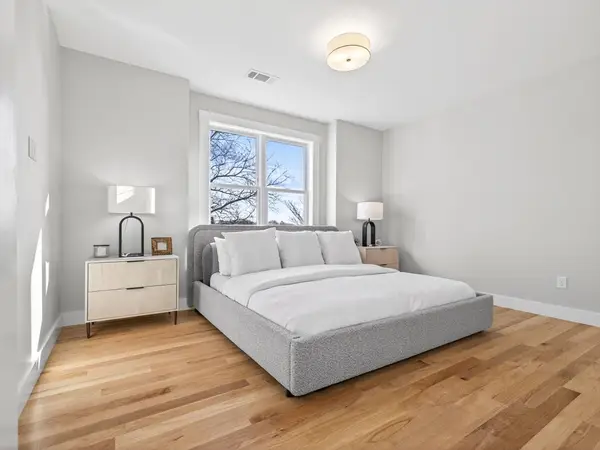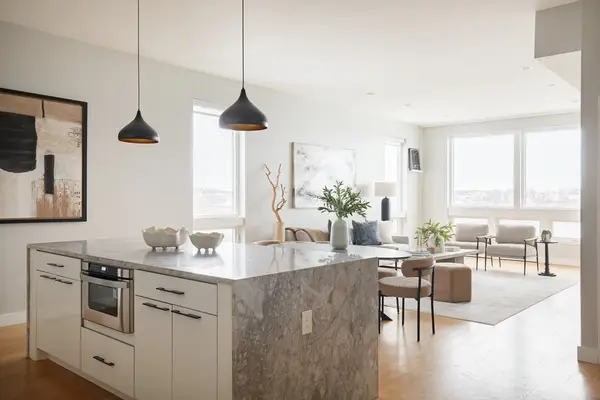43 Stillman Street #1, Boston, MA 02113
Local realty services provided by:Better Homes and Gardens Real Estate The Masiello Group
43 Stillman Street #1,Boston, MA 02113
$1,785,000
- 3 Beds
- 3 Baths
- 1,642 sq. ft.
- Condominium
- Active
Upcoming open houses
- Sun, Feb 1512:30 pm - 01:30 pm
Listed by: gregory mccarthy
Office: riverfront realtors®
MLS#:73465922
Source:MLSPIN
Price summary
- Price:$1,785,000
- Price per sq. ft.:$1,087.09
- Monthly HOA dues:$236
About this home
Rare North End Ground up New construction with DIRECT ACCESS GARAGE PARKING & amazing outdoor space! This meticulously designed 2nd flr & 3rd floor townhouse stlye duplex boasts an expansive layout with an entire floor through of open concept living/kitchen/ dining with endless layout possibilities. Floor to ceiling windows on all sides allow for amazing light & sweeping city skyline & greenway views. The designer chef's kitchen features custom cabinetry, thermador appliances, 8 ft breakfast bar. Upstairs, the sprawling primary bedroom boasts large Walk in closet & luxurious en suite bath with marble walk in shower & dbl vanity. The guest bath & laundry room are conveniently located off of the two spacious guest bedrooms. The normous 35 X 9 Private patio offers an unmatched private outdoor space for the north end, with your own outdoor urban oasis for bbq hosting, outdoor dining, or enjoying your morning coffee or a book! And yes, DIRECT ACCESS GARAGE PARKING IN THE NORTH END!!!
Contact an agent
Home facts
- Year built:2025
- Listing ID #:73465922
- Updated:February 10, 2026 at 11:45 AM
Rooms and interior
- Bedrooms:3
- Total bathrooms:3
- Full bathrooms:2
- Half bathrooms:1
- Living area:1,642 sq. ft.
Heating and cooling
- Cooling:2 Cooling Zones, Central Air
- Heating:Central
Structure and exterior
- Roof:Rubber
- Year built:2025
- Building area:1,642 sq. ft.
Utilities
- Water:Public
- Sewer:Public Sewer
Finances and disclosures
- Price:$1,785,000
- Price per sq. ft.:$1,087.09
- Tax amount:$6,000 (2024)
New listings near 43 Stillman Street #1
- New
 $2,875,000Active2 beds 3 baths1,636 sq. ft.
$2,875,000Active2 beds 3 baths1,636 sq. ft.240 Devonshire St #3912, Boston, MA 02110
MLS# 73476614Listed by: MP Boston Marketing LLC - New
 $1,425,000Active2 beds 3 baths1,378 sq. ft.
$1,425,000Active2 beds 3 baths1,378 sq. ft.2400 Beacon St #409, Boston, MA 02467
MLS# 73476406Listed by: Coldwell Banker Realty - Newton - Open Sat, 12 to 1:30pmNew
 $1,150,000Active2 beds 2 baths1,336 sq. ft.
$1,150,000Active2 beds 2 baths1,336 sq. ft.20 Sullivan St #2, Boston, MA 02129
MLS# 73476411Listed by: Douglas Elliman Real Estate - The Sarkis Team - Open Sat, 12:30 to 2pmNew
 $374,900Active1 beds 1 baths590 sq. ft.
$374,900Active1 beds 1 baths590 sq. ft.354 Market St #9, Boston, MA 02135
MLS# 73476425Listed by: Keller Williams Realty - Open Sun, 12:30 to 1:30pmNew
 $649,000Active2 beds 1 baths652 sq. ft.
$649,000Active2 beds 1 baths652 sq. ft.5 Holden Ct #3, Boston, MA 02109
MLS# 73476351Listed by: CL Waterfront Properties - New
 $679,000Active3 beds 2 baths1,256 sq. ft.
$679,000Active3 beds 2 baths1,256 sq. ft.60 Stanley Street #202, Boston, MA 02125
MLS# 73476360Listed by: Coldwell Banker Realty - Brookline - New
 $599,000Active1 beds 1 baths855 sq. ft.
$599,000Active1 beds 1 baths855 sq. ft.566 Commonwealth #608, Boston, MA 02215
MLS# 73476369Listed by: Brad Hutchinson Real Estate - Open Fri, 4 to 6pmNew
 $3,475,000Active3 beds 3 baths2,146 sq. ft.
$3,475,000Active3 beds 3 baths2,146 sq. ft.190 Marlborough #A, Boston, MA 02116
MLS# 73476392Listed by: Sampson Realty Group - Open Fri, 11am to 1pmNew
 $765,000Active2 beds 3 baths1,379 sq. ft.
$765,000Active2 beds 3 baths1,379 sq. ft.243 Condor St #4, Boston, MA 02128
MLS# 73476332Listed by: Compass - Open Sat, 11am to 12:30pmNew
 $929,000Active4 beds 3 baths2,013 sq. ft.
$929,000Active4 beds 3 baths2,013 sq. ft.142 Birch St, Boston, MA 02131
MLS# 73476246Listed by: Compass

