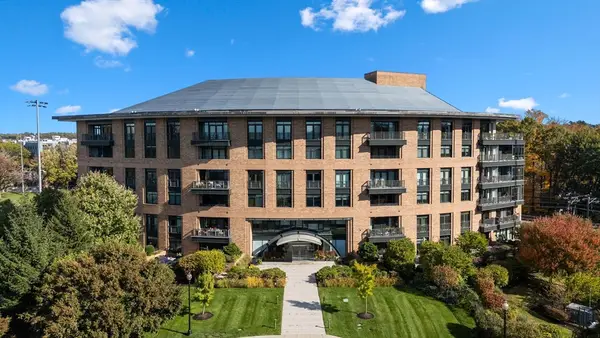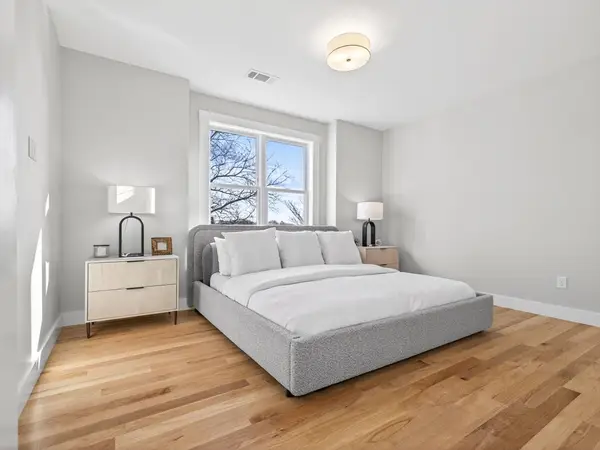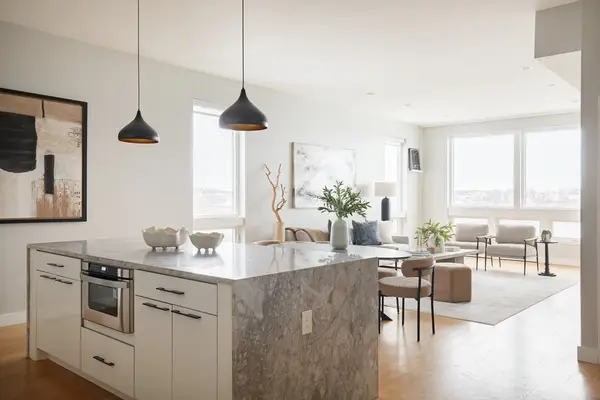46 High St, Boston, MA 02129
Local realty services provided by:Better Homes and Gardens Real Estate The Masiello Group
46 High St,Boston, MA 02129
$5,999,900
- 20 Beds
- 19 Baths
- 18,000 sq. ft.
- Multi-family
- Active
Listed by: the steve bremis team, stephen bremis
Office: steve bremis realty group
MLS#:73439581
Source:MLSPIN
Price summary
- Price:$5,999,900
- Price per sq. ft.:$333.33
About this home
Rare Jewel APPROVED BY THE CITY OF BOSTON AS AN 8 UNIT BROWNSTONE CONDO PROJECT WITH PARKING FOR EVERY UNIT. One of the most sought after neighborhoods in Boston...dripping with the charm that defines Boston...surrounded by other Brownstones and located in this enchanting Monument Sq Neighborhood. Adorned with stunning views of the Boston Skyline. Two years in the making, this amazing project comes with plans and has already been approved. ORIGINAL STRUCTURE HAS 7100 SQ FT WITH 10,900 ADDITIONAL SQ FT IN THE APPROVED ADDITION. This exceptional design is comprised of multi level units with substantial city view roof decks. Appeal period has passed. Buyer will have to do own structurals, mechanicals & file for actual building permit. The building features the original Brownstone along with a new addtion designed by KDI. Gross Sales Proformas are over $16 million. EVERY SINGLE UNIT HAS A NON TANDEM PARKING SPOT. Energy Code Compliance Opinion attached. ARCHITECT PLANS ATTACHED!
Contact an agent
Home facts
- Year built:1899
- Listing ID #:73439581
- Updated:February 10, 2026 at 11:45 AM
Rooms and interior
- Bedrooms:20
- Total bathrooms:19
- Full bathrooms:18
- Half bathrooms:1
- Living area:18,000 sq. ft.
Structure and exterior
- Roof:Rubber
- Year built:1899
- Building area:18,000 sq. ft.
- Lot area:0.2 Acres
Utilities
- Water:Public
- Sewer:Public Sewer
Finances and disclosures
- Price:$5,999,900
- Price per sq. ft.:$333.33
- Tax amount:$26,580 (2025)
New listings near 46 High St
- New
 $2,875,000Active2 beds 3 baths1,636 sq. ft.
$2,875,000Active2 beds 3 baths1,636 sq. ft.240 Devonshire St #3912, Boston, MA 02110
MLS# 73476614Listed by: MP Boston Marketing LLC - New
 $1,425,000Active2 beds 3 baths1,378 sq. ft.
$1,425,000Active2 beds 3 baths1,378 sq. ft.2400 Beacon St #409, Boston, MA 02467
MLS# 73476406Listed by: Coldwell Banker Realty - Newton - Open Sat, 12 to 1:30pmNew
 $1,150,000Active2 beds 2 baths1,336 sq. ft.
$1,150,000Active2 beds 2 baths1,336 sq. ft.20 Sullivan St #2, Boston, MA 02129
MLS# 73476411Listed by: Douglas Elliman Real Estate - The Sarkis Team - Open Sat, 12:30 to 2pmNew
 $374,900Active1 beds 1 baths590 sq. ft.
$374,900Active1 beds 1 baths590 sq. ft.354 Market St #9, Boston, MA 02135
MLS# 73476425Listed by: Keller Williams Realty - Open Sun, 12:30 to 1:30pmNew
 $649,000Active2 beds 1 baths652 sq. ft.
$649,000Active2 beds 1 baths652 sq. ft.5 Holden Ct #3, Boston, MA 02109
MLS# 73476351Listed by: CL Waterfront Properties - New
 $679,000Active3 beds 2 baths1,256 sq. ft.
$679,000Active3 beds 2 baths1,256 sq. ft.60 Stanley Street #202, Boston, MA 02125
MLS# 73476360Listed by: Coldwell Banker Realty - Brookline - New
 $599,000Active1 beds 1 baths855 sq. ft.
$599,000Active1 beds 1 baths855 sq. ft.566 Commonwealth #608, Boston, MA 02215
MLS# 73476369Listed by: Brad Hutchinson Real Estate - Open Fri, 4 to 6pmNew
 $3,475,000Active3 beds 3 baths2,146 sq. ft.
$3,475,000Active3 beds 3 baths2,146 sq. ft.190 Marlborough #A, Boston, MA 02116
MLS# 73476392Listed by: Sampson Realty Group - Open Fri, 11am to 1pmNew
 $765,000Active2 beds 3 baths1,379 sq. ft.
$765,000Active2 beds 3 baths1,379 sq. ft.243 Condor St #4, Boston, MA 02128
MLS# 73476332Listed by: Compass - Open Sat, 11am to 12:30pmNew
 $929,000Active4 beds 3 baths2,013 sq. ft.
$929,000Active4 beds 3 baths2,013 sq. ft.142 Birch St, Boston, MA 02131
MLS# 73476246Listed by: Compass

