469 E 4th St #2, Boston, MA 02127
Local realty services provided by:Better Homes and Gardens Real Estate The Masiello Group
469 E 4th St #2,Boston, MA 02127
$1,769,000
- 2 Beds
- 3 Baths
- 2,037 sq. ft.
- Condominium
- Active
Listed by:marina varano
Office:gibson sotheby's international realty
MLS#:73358601
Source:MLSPIN
Price summary
- Price:$1,769,000
- Price per sq. ft.:$868.43
- Monthly HOA dues:$397
About this home
Introducing one of South Boston’s finest: 469 E 4th Street, Unit 2. This impeccably designed 2 bed, 2.5 bath penthouse offers over 2,000+ sqft of refined living across three stunning levels. Enter through a private 2-car heated garage into a thoughtfully curated space featuring a serene primary suite with spa-like bath and expansive walk-in closet, a generous guest bedroom, and another full bath. The entertainment level is framed by 10 smart-controlled floor-to-ceiling windows, flooding the space with natural light. A chef’s kitchen anchors the home, with Wolf range, Sub-Zero refrigeration, and an exquisite waterfall marble island. A sleek powder room half bath completes the level. Ascend to the private rooftop, where skyline views meet luxury—complete with a Lynx grill, fire pit, and a 10-person chaise lounge. This unit may be offered fully furnished with Mitchell Gold + Bob Williams pieces. An exceptional opportunity to own a true city retreat, and call this place home.
Contact an agent
Home facts
- Year built:2017
- Listing ID #:73358601
- Updated:September 21, 2025 at 10:32 AM
Rooms and interior
- Bedrooms:2
- Total bathrooms:3
- Full bathrooms:2
- Half bathrooms:1
- Living area:2,037 sq. ft.
Heating and cooling
- Cooling:2 Cooling Zones, Central Air
- Heating:Forced Air
Structure and exterior
- Roof:Rubber
- Year built:2017
- Building area:2,037 sq. ft.
- Lot area:0.23 Acres
Utilities
- Water:Public
- Sewer:Public Sewer
Finances and disclosures
- Price:$1,769,000
- Price per sq. ft.:$868.43
- Tax amount:$11,495 (2025)
New listings near 469 E 4th St #2
- New
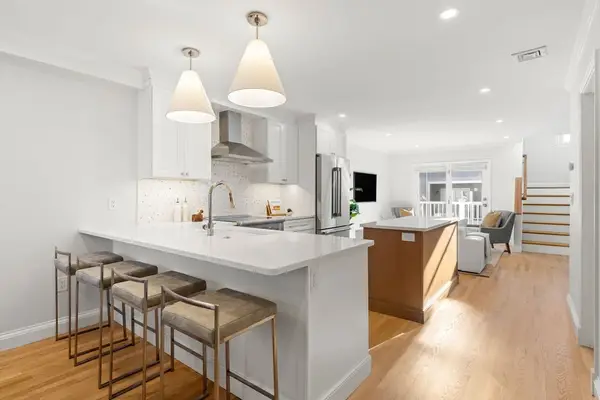 $1,299,000Active4 beds 3 baths1,834 sq. ft.
$1,299,000Active4 beds 3 baths1,834 sq. ft.713-715 E 7th St #715, Boston, MA 02127
MLS# 73435806Listed by: Compass - New
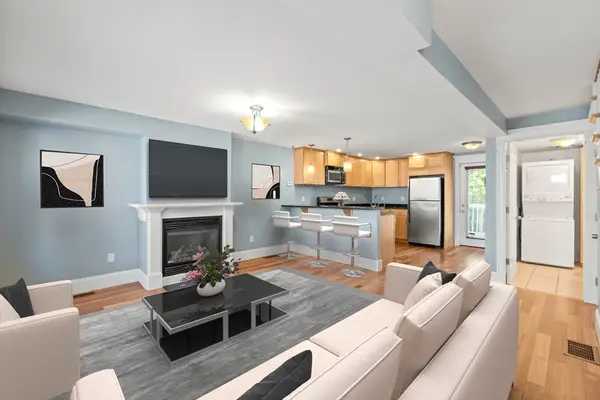 $839,000Active2 beds 3 baths988 sq. ft.
$839,000Active2 beds 3 baths988 sq. ft.45 Ward St #45, Boston, MA 02127
MLS# 73435787Listed by: Fitzpatrick Real Estate - New
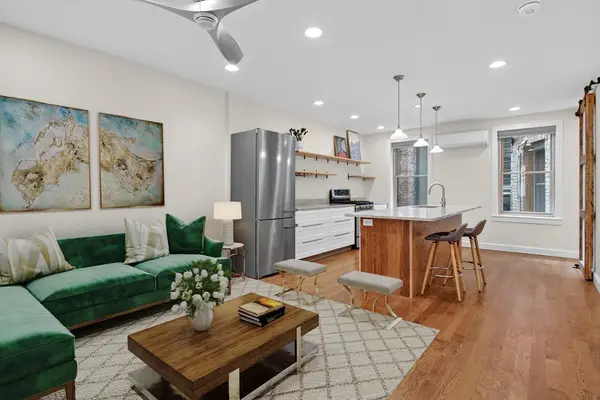 $795,000Active2 beds 2 baths762 sq. ft.
$795,000Active2 beds 2 baths762 sq. ft.24 Sheafe #1, Boston, MA 02113
MLS# 73435691Listed by: Gibson Sotheby's International Realty - New
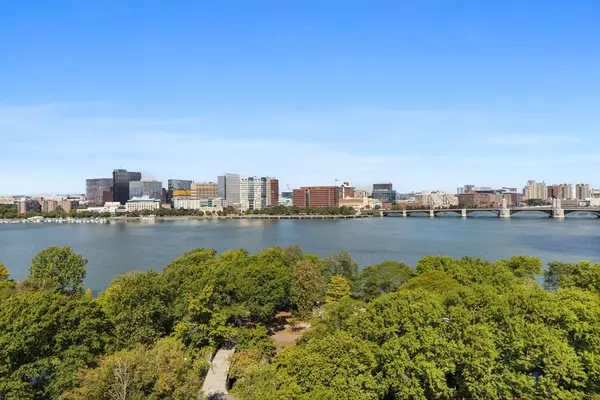 $2,100,000Active2 beds 2 baths1,409 sq. ft.
$2,100,000Active2 beds 2 baths1,409 sq. ft.180 Beacon Street #12E, Boston, MA 02116
MLS# 73435704Listed by: Campion & Company Fine Homes Real Estate - Open Sat, 1 to 3pmNew
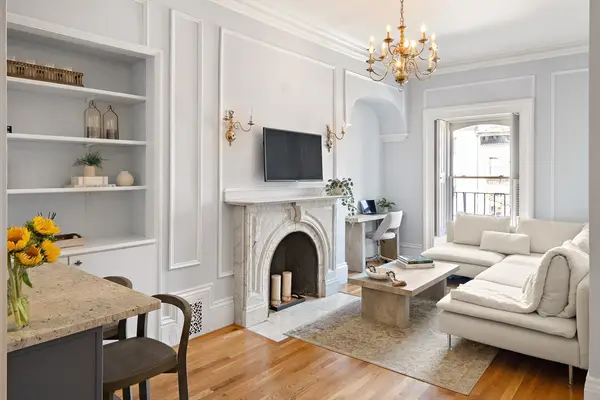 $799,000Active1 beds 1 baths623 sq. ft.
$799,000Active1 beds 1 baths623 sq. ft.127 Beacon Street #41, Boston, MA 02116
MLS# 73435718Listed by: Compass - New
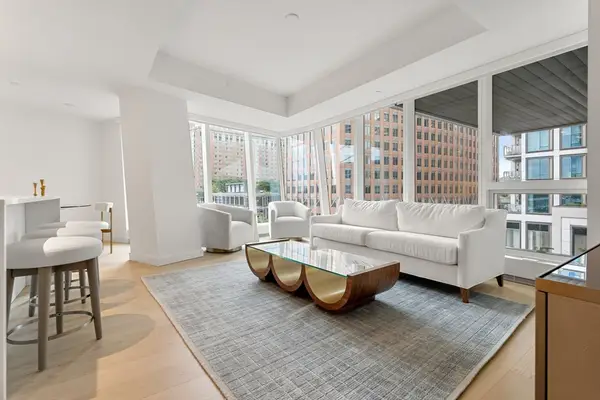 $1,980,000Active1 beds 2 baths1,104 sq. ft.
$1,980,000Active1 beds 2 baths1,104 sq. ft.150 Seaport Boulevard # 5G, Boston, MA 02210
MLS# 73435720Listed by: Engel & Volkers Boston - New
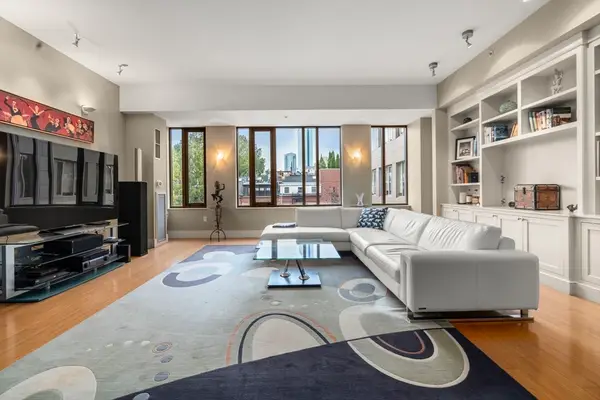 $2,100,000Active2 beds 2 baths1,994 sq. ft.
$2,100,000Active2 beds 2 baths1,994 sq. ft.1313 Washington St #330, Boston, MA 02118
MLS# 73435729Listed by: Coldwell Banker Realty - Boston - Open Sat, 12 to 1pmNew
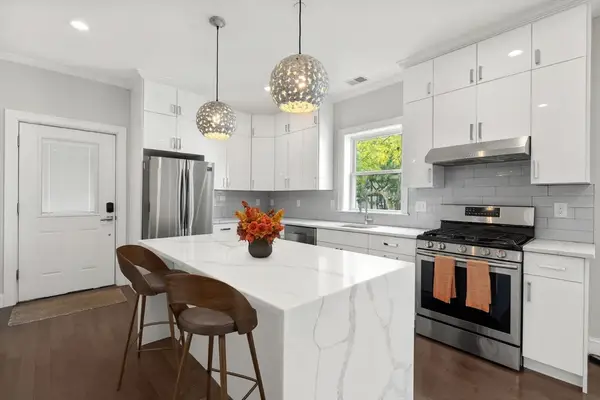 $649,000Active2 beds 2 baths846 sq. ft.
$649,000Active2 beds 2 baths846 sq. ft.301 Saratoga St #2, Boston, MA 02128
MLS# 73435699Listed by: Coldwell Banker Realty - Boston - New
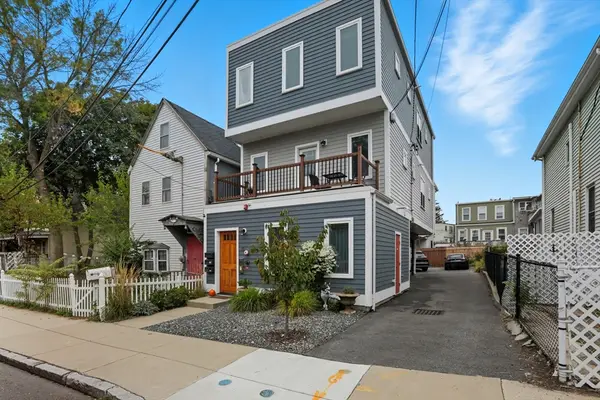 $575,000Active2 beds 1 baths867 sq. ft.
$575,000Active2 beds 1 baths867 sq. ft.15 Swift Ter #3, Boston, MA 02128
MLS# 73435750Listed by: Donnelly + Co. - Open Fri, 6 to 7pmNew
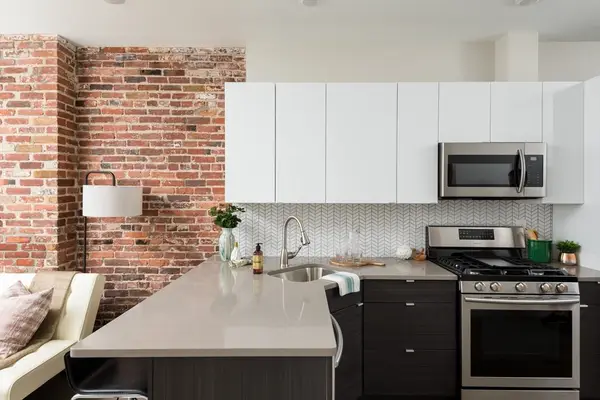 $535,000Active2 beds 1 baths623 sq. ft.
$535,000Active2 beds 1 baths623 sq. ft.64 Frankfort St #6, Boston, MA 02128
MLS# 73435584Listed by: Advantage Real Estate
