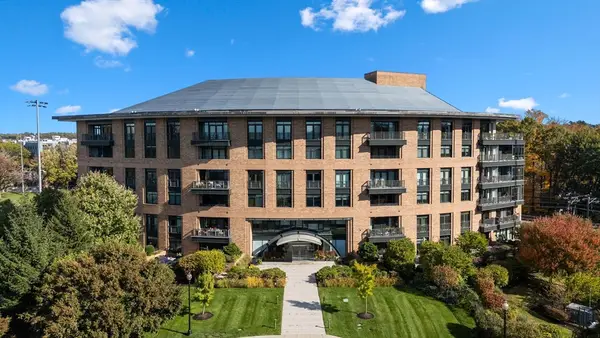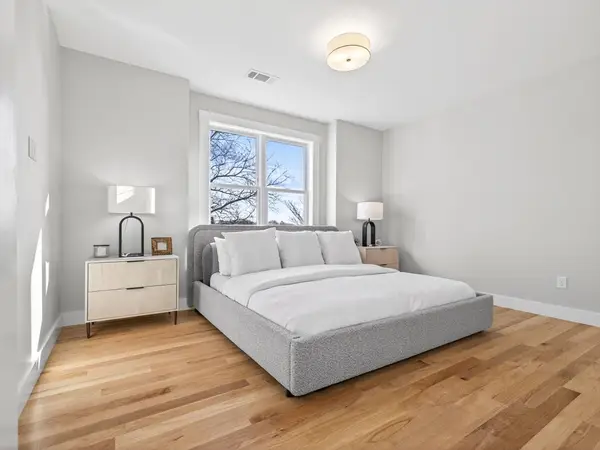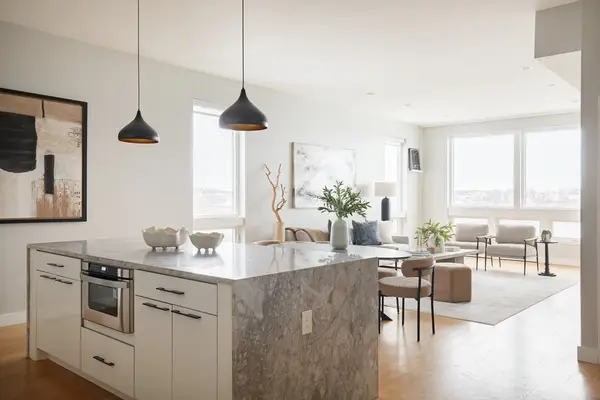50 Leo M. Birmingham Parkway #603, Boston, MA 02135
Local realty services provided by:Better Homes and Gardens Real Estate The Shanahan Group
50 Leo M. Birmingham Parkway #603,Boston, MA 02135
$975,000
- 2 Beds
- 2 Baths
- 1,128 sq. ft.
- Condominium
- Active
Listed by: collin bray, miles wright
Office: century 21 cityside
MLS#:73444844
Source:MLSPIN
Price summary
- Price:$975,000
- Price per sq. ft.:$864.36
- Monthly HOA dues:$854
About this home
50 Leo PREMIER PENTHOUSE! (2) Garage Parking Spaces Included. 2021 Brand New Construction, 2 Beds/2 Baths, 1128 SF with Private Outdoor Space. Central A/C & In Unit W/D. Stunning Kitchen with Quartz Waterfall Island, Shaker cabinets & Paneled "Fisher & Paykel" Appliances. Oversized Primary Suite boasts 4 Sunny windows, 3 Closets & Spa-like Bath with stand-in glass shower, double vanity, marble tile, brass Brizo fixtures. Oak hardwood flooring throughout. Pet Friendly Building with Dog Run & Pet Wash Station. 50 Leo is a Professionally Managed. This Boutique Amenity Building has 49 condos that enjoy a Fitness Center, Resident Lounge, & Common Roof Deck with Grilling Station and Sweeping City Views! Steps to Charles River. Run, Bike, Stroll, Canoe or Kayak. Short distance to I-90 or Storrow Drive, takes directly into Downtown Boston & Cambridge. Located in the Heart of Brighton in close proximity to Boston Landing, Arsenal Yards and Harvard Enterprise Research Campus.
Contact an agent
Home facts
- Year built:2021
- Listing ID #:73444844
- Updated:February 10, 2026 at 11:45 AM
Rooms and interior
- Bedrooms:2
- Total bathrooms:2
- Full bathrooms:2
- Living area:1,128 sq. ft.
Heating and cooling
- Cooling:1 Cooling Zone, Central Air
- Heating:Central
Structure and exterior
- Roof:Rubber
- Year built:2021
- Building area:1,128 sq. ft.
Utilities
- Water:Public
- Sewer:Public Sewer
Finances and disclosures
- Price:$975,000
- Price per sq. ft.:$864.36
- Tax amount:$7,214 (2026)
New listings near 50 Leo M. Birmingham Parkway #603
- New
 $2,875,000Active2 beds 3 baths1,636 sq. ft.
$2,875,000Active2 beds 3 baths1,636 sq. ft.240 Devonshire St #3912, Boston, MA 02110
MLS# 73476614Listed by: MP Boston Marketing LLC - New
 $1,425,000Active2 beds 3 baths1,378 sq. ft.
$1,425,000Active2 beds 3 baths1,378 sq. ft.2400 Beacon St #409, Boston, MA 02467
MLS# 73476406Listed by: Coldwell Banker Realty - Newton - Open Sat, 12 to 1:30pmNew
 $1,150,000Active2 beds 2 baths1,336 sq. ft.
$1,150,000Active2 beds 2 baths1,336 sq. ft.20 Sullivan St #2, Boston, MA 02129
MLS# 73476411Listed by: Douglas Elliman Real Estate - The Sarkis Team - Open Sat, 12:30 to 2pmNew
 $374,900Active1 beds 1 baths590 sq. ft.
$374,900Active1 beds 1 baths590 sq. ft.354 Market St #9, Boston, MA 02135
MLS# 73476425Listed by: Keller Williams Realty - Open Sun, 12:30 to 1:30pmNew
 $649,000Active2 beds 1 baths652 sq. ft.
$649,000Active2 beds 1 baths652 sq. ft.5 Holden Ct #3, Boston, MA 02109
MLS# 73476351Listed by: CL Waterfront Properties - New
 $679,000Active3 beds 2 baths1,256 sq. ft.
$679,000Active3 beds 2 baths1,256 sq. ft.60 Stanley Street #202, Boston, MA 02125
MLS# 73476360Listed by: Coldwell Banker Realty - Brookline - New
 $599,000Active1 beds 1 baths855 sq. ft.
$599,000Active1 beds 1 baths855 sq. ft.566 Commonwealth #608, Boston, MA 02215
MLS# 73476369Listed by: Brad Hutchinson Real Estate - Open Fri, 4 to 6pmNew
 $3,475,000Active3 beds 3 baths2,146 sq. ft.
$3,475,000Active3 beds 3 baths2,146 sq. ft.190 Marlborough #A, Boston, MA 02116
MLS# 73476392Listed by: Sampson Realty Group - Open Fri, 11am to 1pmNew
 $765,000Active2 beds 3 baths1,379 sq. ft.
$765,000Active2 beds 3 baths1,379 sq. ft.243 Condor St #4, Boston, MA 02128
MLS# 73476332Listed by: Compass - Open Sat, 11am to 12:30pmNew
 $929,000Active4 beds 3 baths2,013 sq. ft.
$929,000Active4 beds 3 baths2,013 sq. ft.142 Birch St, Boston, MA 02131
MLS# 73476246Listed by: Compass

