52 Metropolitan Ave #3, Boston, MA 02131
Local realty services provided by:Better Homes and Gardens Real Estate The Shanahan Group
52 Metropolitan Ave #3,Boston, MA 02131
$479,000
- 2 Beds
- 1 Baths
- 915 sq. ft.
- Condominium
- Active
Listed by:christian iantosca team
Office:arborview realty inc.
MLS#:73424784
Source:MLSPIN
Price summary
- Price:$479,000
- Price per sq. ft.:$523.5
- Monthly HOA dues:$372
About this home
Stunning 2 bed, 1 bath top floor condo sits at the base of Rozzie's Met Hill. This exceptional location provides easy access to Roslindale Village, with its many shops, cafes, restaurants and beloved farmers market. The unit’s entrance is on the 2nd floor, where its large foyer can be used as the perfect home office or oversized mudroom. From here, ascend to the 3rd flr and find an inviting & open living/dining room drenched in sunlight from two skylights. The kitchen is well-appointed w/ a breakfast bar, granite & SS appliances. The bedrooms are on opposite sides for maximum privacy, with one offering a cathedral ceiling & exposed beams. Off the rear bed is a lovely porch, perfect for relaxing w/coffee while overlooking the shared yard, which is an oversized, double lot! Spiral stairs off the porch lead you to the back common hall with access to the basement for private laundry & storage. Enjoy two driveway spaces side by side, a pet-friendly HOA & easy access to public transit!
Contact an agent
Home facts
- Year built:1905
- Listing ID #:73424784
- Updated:September 04, 2025 at 10:37 AM
Rooms and interior
- Bedrooms:2
- Total bathrooms:1
- Full bathrooms:1
- Living area:915 sq. ft.
Heating and cooling
- Cooling:1 Cooling Zone, Central Air
- Heating:Forced Air
Structure and exterior
- Roof:Shingle
- Year built:1905
- Building area:915 sq. ft.
Utilities
- Water:Public
- Sewer:Public Sewer
Finances and disclosures
- Price:$479,000
- Price per sq. ft.:$523.5
- Tax amount:$5,079 (2026)
New listings near 52 Metropolitan Ave #3
- Open Sat, 1 to 2:30pmNew
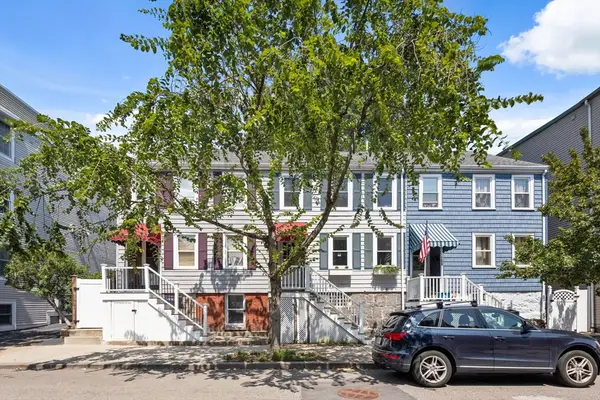 $949,000Active3 beds 2 baths1,152 sq. ft.
$949,000Active3 beds 2 baths1,152 sq. ft.698 E 5th Street, Boston, MA 02127
MLS# 73425727Listed by: Century 21 Cityside - New
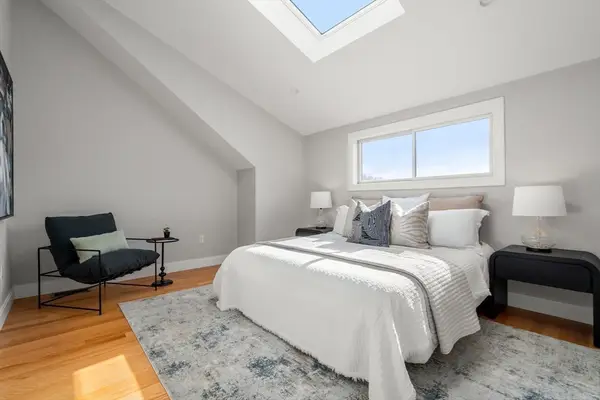 $895,000Active3 beds 3 baths1,702 sq. ft.
$895,000Active3 beds 3 baths1,702 sq. ft.123-125 Centre St #TH6, Boston, MA 02124
MLS# 73425739Listed by: Charlesgate Realty Group, llc - New
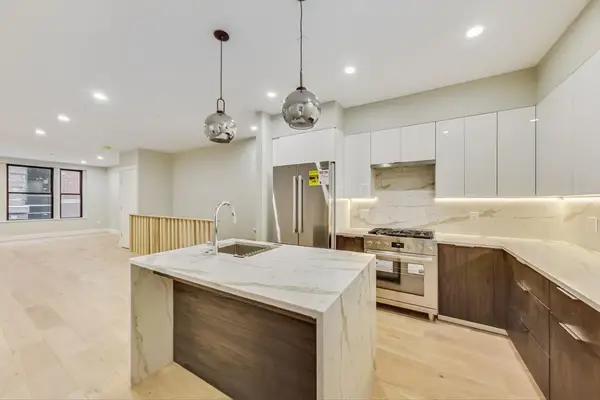 $1,329,000Active2 beds 3 baths1,348 sq. ft.
$1,329,000Active2 beds 3 baths1,348 sq. ft.14 North Bennet Street #1, Boston, MA 02113
MLS# 73425716Listed by: Keller Williams Realty Boston-Metro | Back Bay - Open Fri, 4:30 to 6pmNew
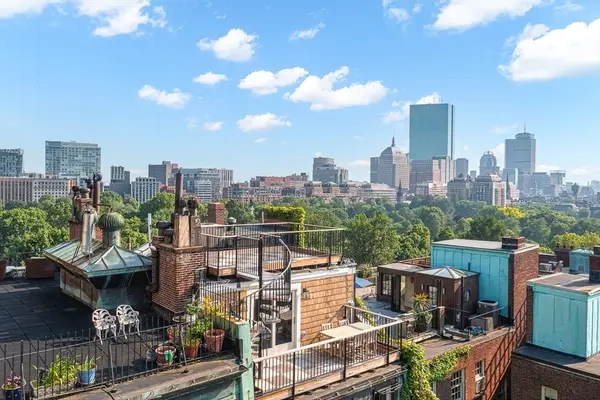 $2,750,000Active3 beds 3 baths1,475 sq. ft.
$2,750,000Active3 beds 3 baths1,475 sq. ft.36 Beacon Street #6, Boston, MA 02108
MLS# 73425603Listed by: Leading Edge Real Estate - New
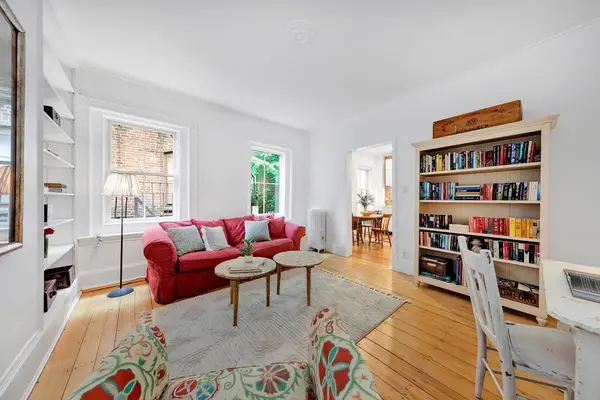 $695,000Active1 beds 1 baths624 sq. ft.
$695,000Active1 beds 1 baths624 sq. ft.32 Myrtle #4-2, Boston, MA 02114
MLS# 73425615Listed by: Compass - New
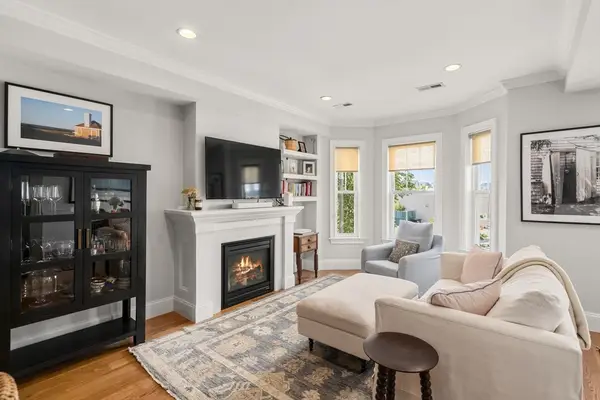 $1,285,000Active3 beds 3 baths1,501 sq. ft.
$1,285,000Active3 beds 3 baths1,501 sq. ft.707 East 4th Street #PH, Boston, MA 02127
MLS# 73425627Listed by: Coldwell Banker Realty - Boston - New
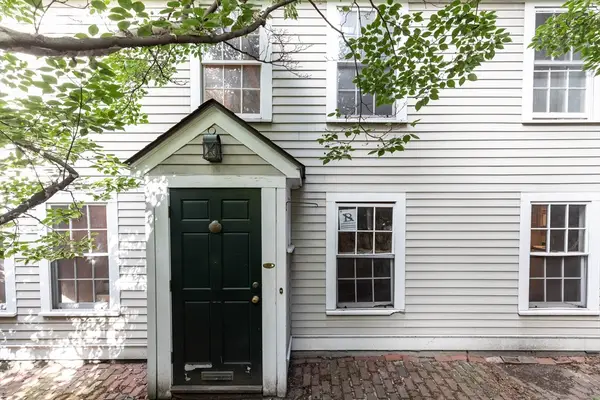 $1,800,000Active1 beds 2 baths1,092 sq. ft.
$1,800,000Active1 beds 2 baths1,092 sq. ft.21A Pinckney, Boston, MA 02114
MLS# 73425632Listed by: Brewster & Berkowitz R. E. - Open Sat, 11am to 1pmNew
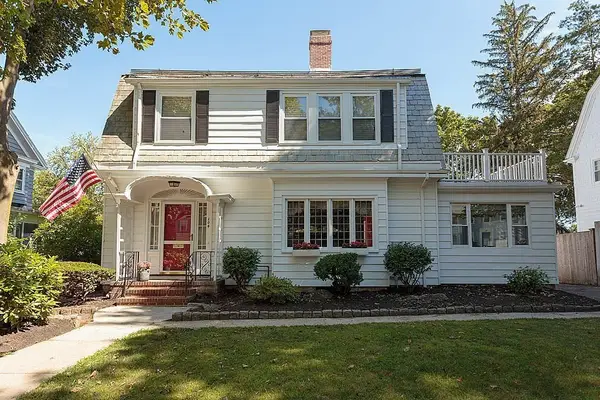 $1,359,900Active4 beds 2 baths3,172 sq. ft.
$1,359,900Active4 beds 2 baths3,172 sq. ft.104 Stratford Street, Boston, MA 02132
MLS# 73425636Listed by: The Delamere Flynn Group, LLC - Open Sat, 11am to 12:30pmNew
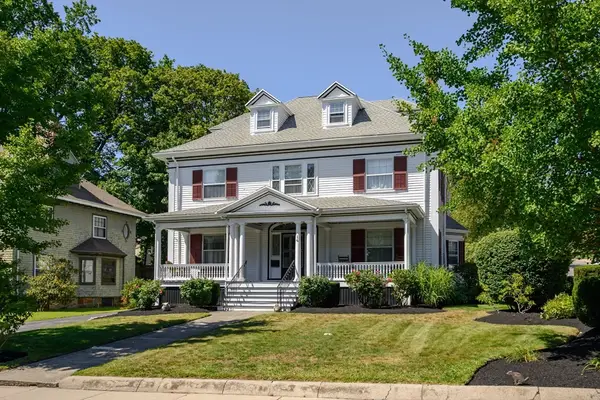 $1,399,000Active4 beds 2 baths3,542 sq. ft.
$1,399,000Active4 beds 2 baths3,542 sq. ft.16 Beaumont St, Boston, MA 02124
MLS# 73425642Listed by: Olde Towne Real Estate Co. - Open Sat, 10:30am to 12pmNew
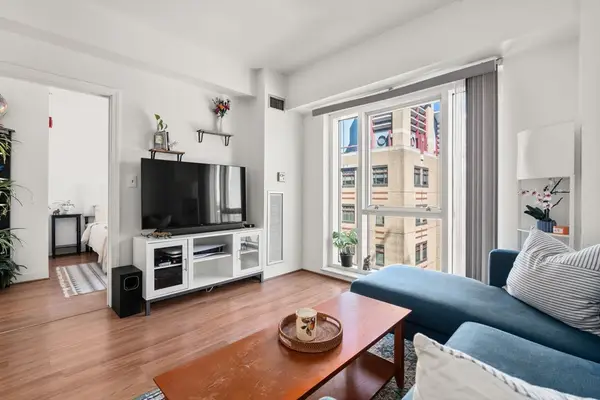 $381,939Active1 beds 1 baths495 sq. ft.
$381,939Active1 beds 1 baths495 sq. ft.1 Nassau St #1102, Boston, MA 02111
MLS# 73425656Listed by: Coldwell Banker Realty - Boston
