52 Withington #8, Boston, MA 02124
Local realty services provided by:Better Homes and Gardens Real Estate The Shanahan Group
52 Withington #8,Boston, MA 02124
$669,999
- 3 Beds
- 2 Baths
- 1,181 sq. ft.
- Condominium
- Active
Listed by: dot collection
Office: access
MLS#:73185413
Source:MLSPIN
Price summary
- Price:$669,999
- Price per sq. ft.:$567.31
About this home
Welcome to 52 Withington Unit 8! This PENTHOUSE NEW CONSTRUCTION unit features 3 Bed & 2 Baths + 2 Off Street Parking Spaces w/ TWO PRIVATE DECKS! Upon entry, your eye will be quick to catch the expansive floor plan & tall ceilings in tastefully designed penthouse unit. Designer kitchen featuring 2 toned cabinets, stainless steel appliances and a large center island for entertaining. Off of the living room, you'll find your first of TWO decks with this unit! The primary bedroom is situated at the end of the unit designed with an en-suite bath with double vanity and walk-in shower. The primary bed is also is where you'll find your SECOND deck to enjoy all the summer nights! The unit is finished out with 2 other bedrooms and an elegantly designed full bath with soaking tub! This building is positioned .7 miles to the Shawmut redline T stop & .7 miles to all things Ashmont- Ashmont Redline T stop, American Provisions, Tavolo Restaurant & Ripple Cafe!
Contact an agent
Home facts
- Year built:2023
- Listing ID #:73185413
- Updated:December 30, 2023 at 01:20 AM
Rooms and interior
- Bedrooms:3
- Total bathrooms:2
- Full bathrooms:2
- Living area:1,181 sq. ft.
Heating and cooling
- Cooling:Central Air, Heat Pump
- Heating:Electric, Heat Pump
Structure and exterior
- Roof:Rubber
- Year built:2023
- Building area:1,181 sq. ft.
Utilities
- Water:Public
- Sewer:Public Sewer
Finances and disclosures
- Price:$669,999
- Price per sq. ft.:$567.31
- Tax amount:$9,999
New listings near 52 Withington #8
- New
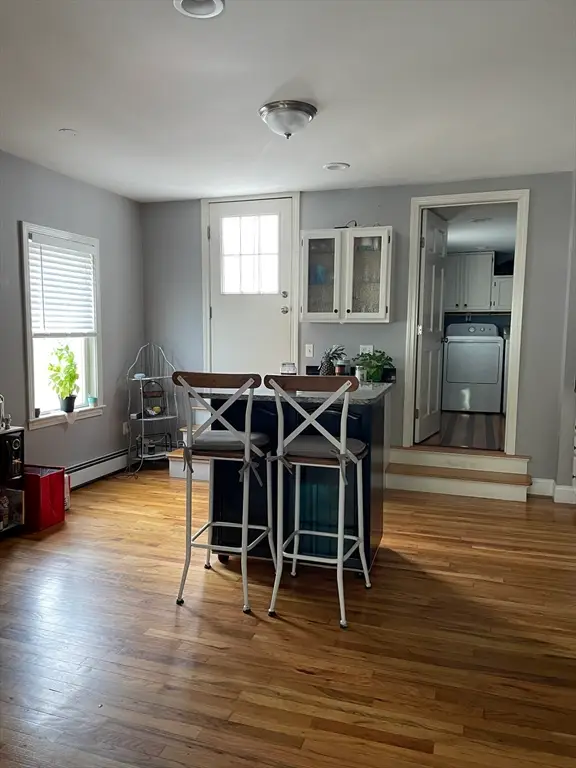 $1,085,000Active3 beds 3 baths1,352 sq. ft.
$1,085,000Active3 beds 3 baths1,352 sq. ft.479 E Sixth St, Boston, MA 02127
MLS# 73462981Listed by: The Galvin Group, LLC - Open Sun, 12 to 2pmNew
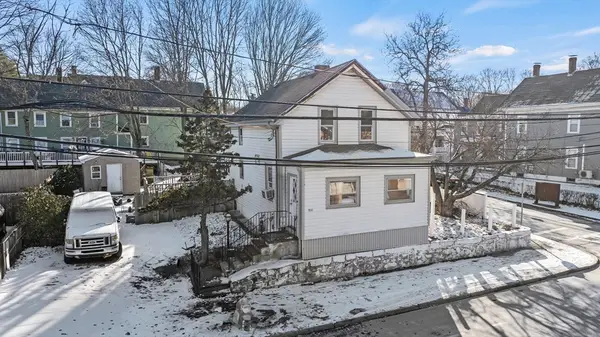 $525,000Active3 beds 2 baths1,134 sq. ft.
$525,000Active3 beds 2 baths1,134 sq. ft.722 Truman Hwy, Boston, MA 02136
MLS# 73462958Listed by: The Simply Sold Realty Co. - New
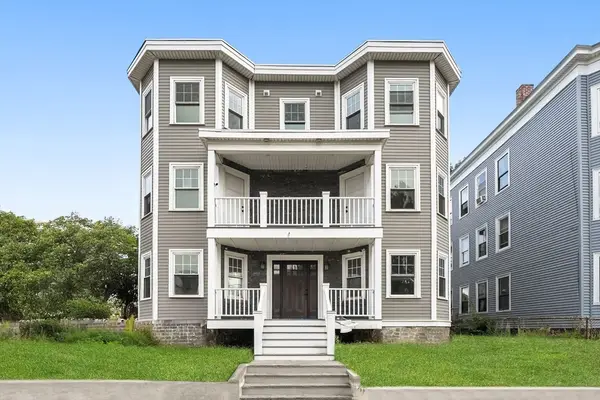 $589,900Active2 beds 2 baths909 sq. ft.
$589,900Active2 beds 2 baths909 sq. ft.679-683 Columbia Rd #4, Boston, MA 02125
MLS# 73462949Listed by: The Aland Realty Group LLC - Open Sun, 12 to 2pmNew
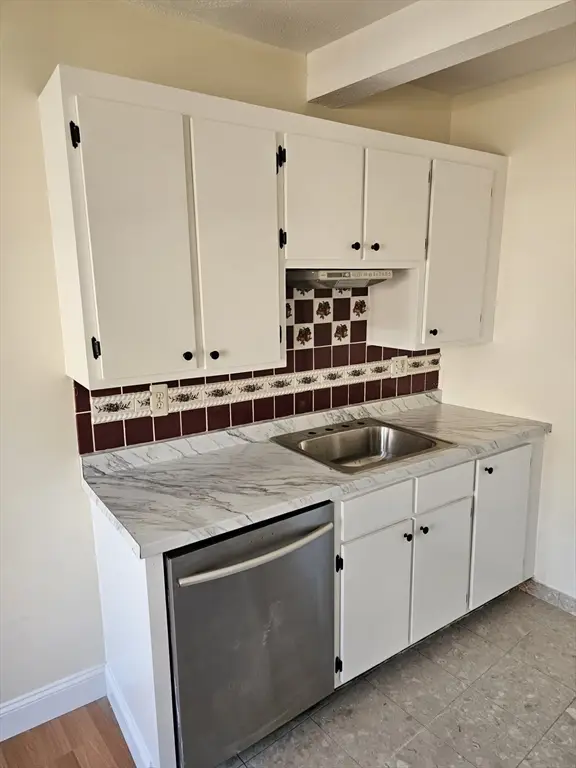 $450,000Active2 beds 1 baths576 sq. ft.
$450,000Active2 beds 1 baths576 sq. ft.7 Cypress Rd #703, Boston, MA 02135
MLS# 73462917Listed by: Homes-R-Us Realty of MA, Inc. - New
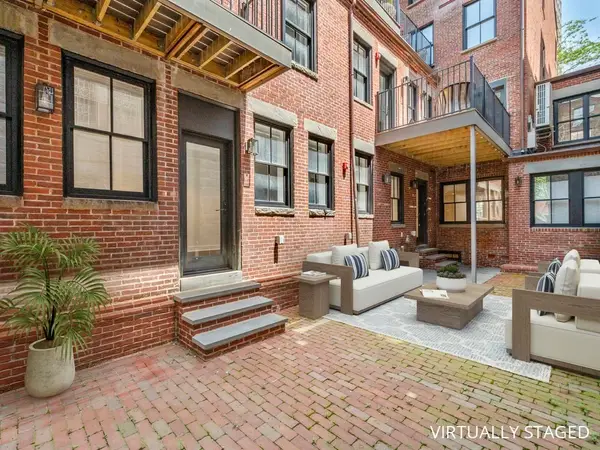 $1,870,000Active3 beds 3 baths2,128 sq. ft.
$1,870,000Active3 beds 3 baths2,128 sq. ft.33-35 Bowdoin Street #1, Boston, MA 02114
MLS# 73462924Listed by: Gibson Sotheby's International Realty - New
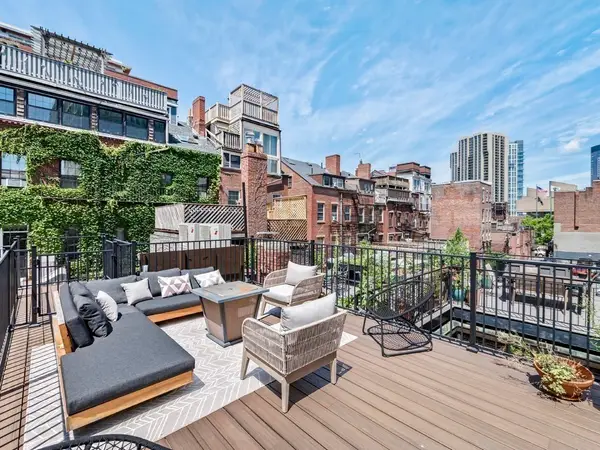 $2,695,000Active3 beds 4 baths2,541 sq. ft.
$2,695,000Active3 beds 4 baths2,541 sq. ft.33-35 Bowdoin Street #3, Boston, MA 02114
MLS# 73462925Listed by: Gibson Sotheby's International Realty - New
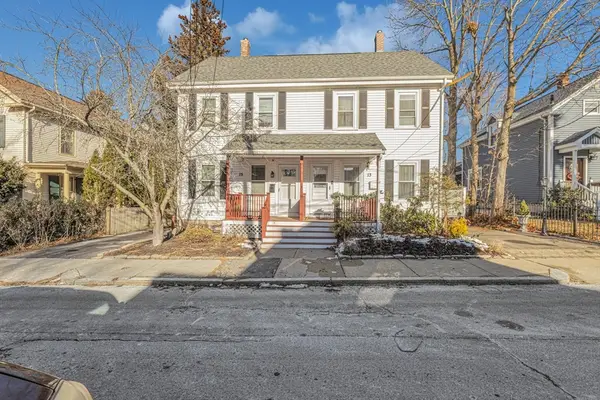 $525,000Active4 beds 1 baths1,390 sq. ft.
$525,000Active4 beds 1 baths1,390 sq. ft.13 Winslow #13, Boston, MA 02136
MLS# 73462897Listed by: Insight Realty Group, Inc. - New
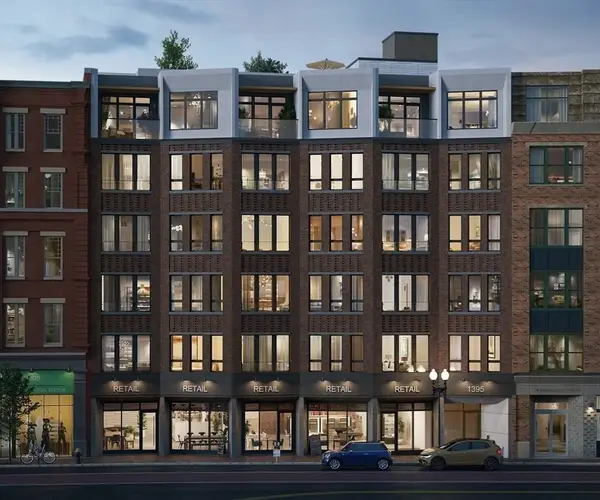 $1,425,000Active2 beds 2 baths1,028 sq. ft.
$1,425,000Active2 beds 2 baths1,028 sq. ft.1395 Washington Street #202, Boston, MA 02118
MLS# 73462812Listed by: Compass - New
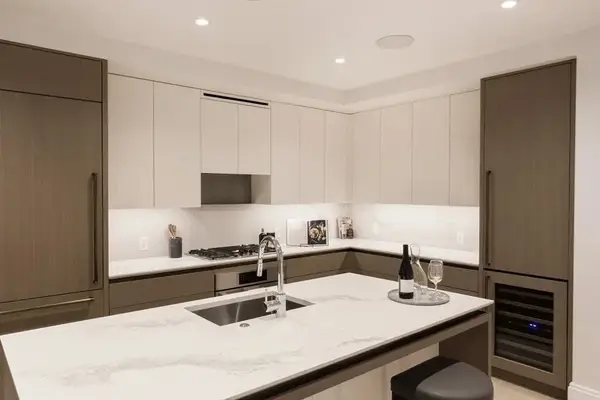 $929,000Active1 beds 1 baths751 sq. ft.
$929,000Active1 beds 1 baths751 sq. ft.370-380 Harrison Ave #1004, Boston, MA 02118
MLS# 73462813Listed by: Compass - Open Sun, 11:30am to 1pmNew
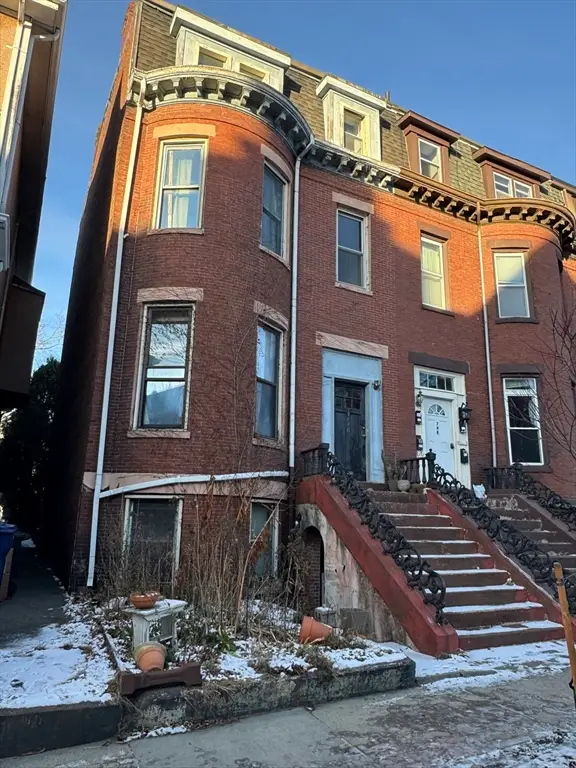 $1,499,000Active4 beds 4 baths2,406 sq. ft.
$1,499,000Active4 beds 4 baths2,406 sq. ft.746 E 4th St, Boston, MA 02127
MLS# 73462772Listed by: Rooney Real Estate, LLC
