531 Massachusetts Ave #1, Boston, MA 02118
Local realty services provided by:Better Homes and Gardens Real Estate The Masiello Group
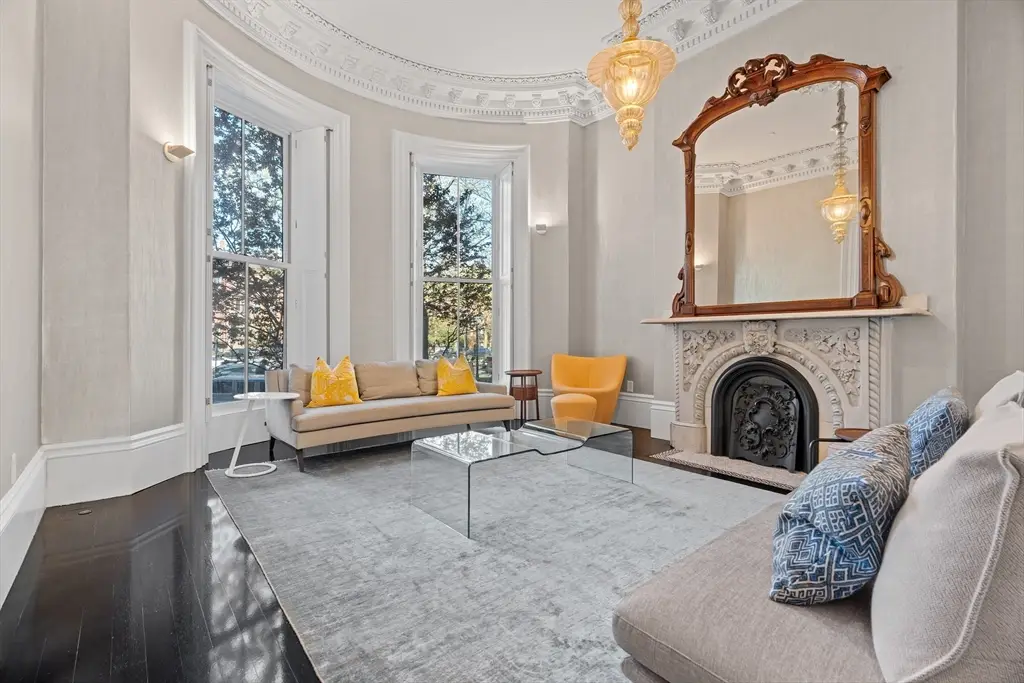
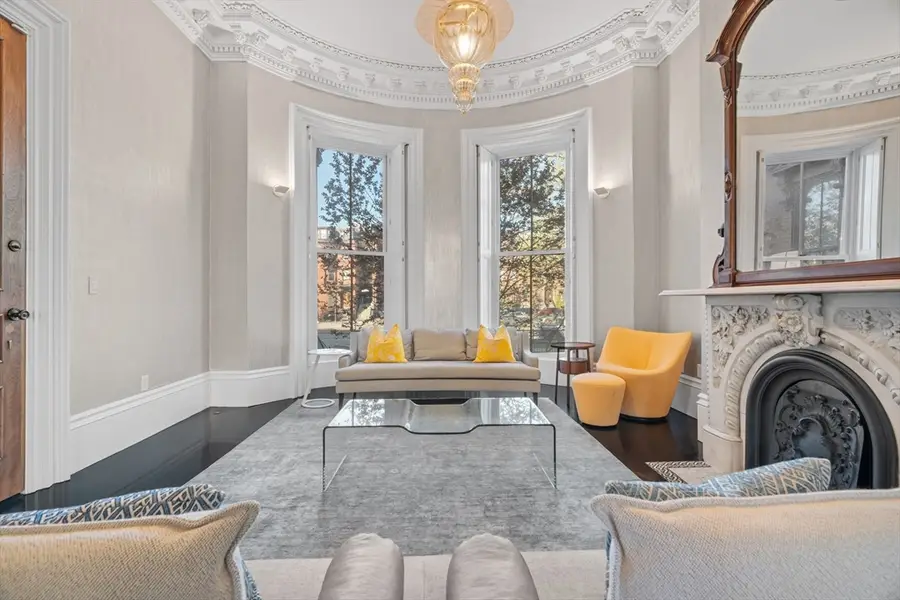
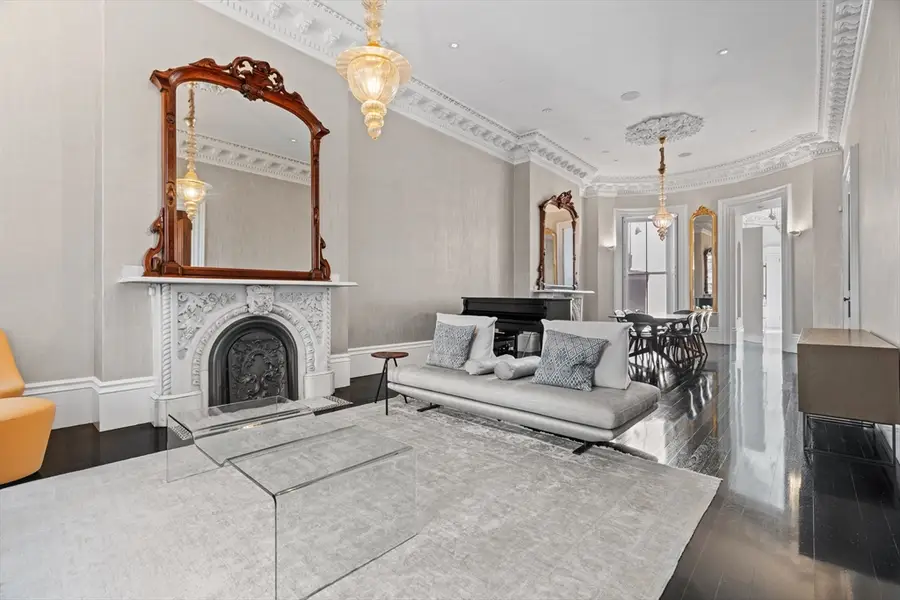
531 Massachusetts Ave #1,Boston, MA 02118
$2,350,000
- 3 Beds
- 3 Baths
- 2,482 sq. ft.
- Condominium
- Active
Listed by:steven cohen team
Office:keller williams realty boston-metro | back bay
MLS#:73413429
Source:MLSPIN
Price summary
- Price:$2,350,000
- Price per sq. ft.:$946.82
- Monthly HOA dues:$700
About this home
Grand scale and museum quality detail combine in this meticulously restored oversized parlor duplex featuring 3 bedrooms plus family room or 4th bedroom. This finely crafted residence has been remastered by award-winning architects and featured in Metropolitan Home and Boston Home magazine. Gracious main floor with triple parlor has soaring ceilings, ebony floors, marble fireplaces, intricate plasterwork, and exceptional natural light. The symmetrical state-of-the-art, eat-in kitchen opens to a west-facing deck with stairs down to private brick patio - perfect for entertaining. Stone floors with radiant heat, beautifully appointed baths, and generous living space throughout provide both comfort and sophistication. Direct access parking completes this rare offering. Lovely views of Chester Square park from the oversized windows. Close to Symphony Hall and all of the South End’s best dining and cultural sites, this home blends historic grandeur with modern luxury. Truly a must see!
Contact an agent
Home facts
- Year built:1890
- Listing Id #:73413429
- Updated:August 14, 2025 at 10:28 AM
Rooms and interior
- Bedrooms:3
- Total bathrooms:3
- Full bathrooms:2
- Half bathrooms:1
- Living area:2,482 sq. ft.
Heating and cooling
- Cooling:2 Cooling Zones, Central Air
- Heating:Forced Air, Natural Gas
Structure and exterior
- Year built:1890
- Building area:2,482 sq. ft.
- Lot area:0.06 Acres
Utilities
- Water:Public
- Sewer:Public Sewer
Finances and disclosures
- Price:$2,350,000
- Price per sq. ft.:$946.82
- Tax amount:$26,670 (2025)
New listings near 531 Massachusetts Ave #1
- Open Sat, 1 to 3pmNew
 $1,699,000Active9 beds 6 baths3,730 sq. ft.
$1,699,000Active9 beds 6 baths3,730 sq. ft.61 Shepton St, Boston, MA 02124
MLS# 73418155Listed by: Keller Williams Realty - New
 $1,175,000Active2 beds 2 baths1,256 sq. ft.
$1,175,000Active2 beds 2 baths1,256 sq. ft.537 E 2nd St #101, Boston, MA 02127
MLS# 73418187Listed by: Coldwell Banker Realty - Boston - New
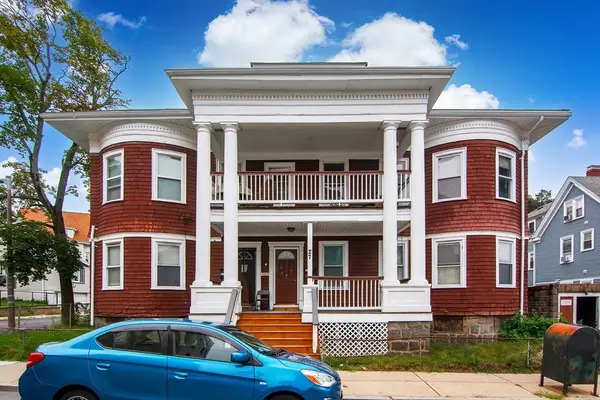 $1,550,000Active13 beds 5 baths5,225 sq. ft.
$1,550,000Active13 beds 5 baths5,225 sq. ft.27 Bradshaw St, Boston, MA 02121
MLS# 73418189Listed by: Horvath & Tremblay - New
 $549,000Active-- beds 1 baths455 sq. ft.
$549,000Active-- beds 1 baths455 sq. ft.55 Lagrange St #1006, Boston, MA 02116
MLS# 73418183Listed by: The Collaborative Companies - Open Sat, 11:30am to 1pmNew
 $749,000Active3 beds 1 baths1,440 sq. ft.
$749,000Active3 beds 1 baths1,440 sq. ft.24 White Oak Rd, Boston, MA 02132
MLS# 73418078Listed by: William Raveis R. E. & Home Services - New
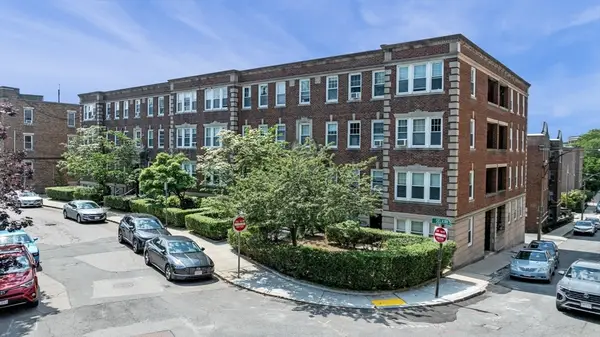 $14,750,000Active43 beds 30 baths25,960 sq. ft.
$14,750,000Active43 beds 30 baths25,960 sq. ft.56-58 Selkirk Rd, Boston, MA 02135
MLS# 73418143Listed by: North Shore Realty Advisors - New
 $150,000Active-- beds -- baths1 sq. ft.
$150,000Active-- beds -- baths1 sq. ft.1313 Washington Street #L31, Boston, MA 02118
MLS# 73418142Listed by: Compass - Open Sun, 12 to 1:30pmNew
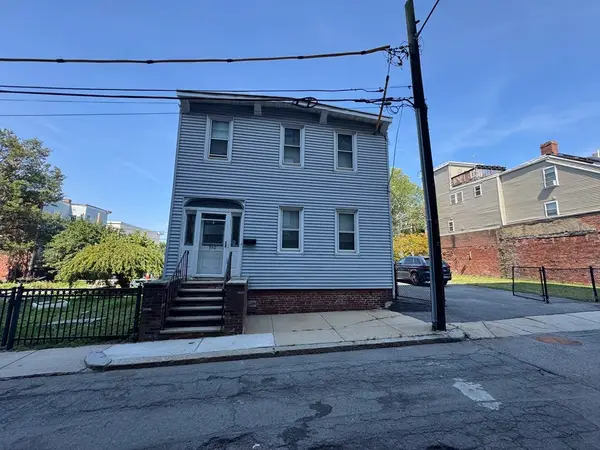 $2,149,000Active3 beds 2 baths1,610 sq. ft.
$2,149,000Active3 beds 2 baths1,610 sq. ft.350 Athens St, Boston, MA 02127
MLS# 73418032Listed by: Rooney Real Estate, LLC - New
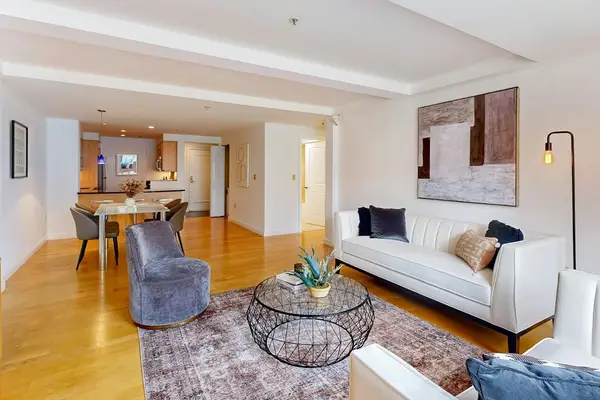 $1,099,000Active1 beds 1 baths983 sq. ft.
$1,099,000Active1 beds 1 baths983 sq. ft.183-185A Massachusetts Ave #202, Boston, MA 02115
MLS# 73418074Listed by: Keller Williams Realty Boston-Metro | Back Bay - New
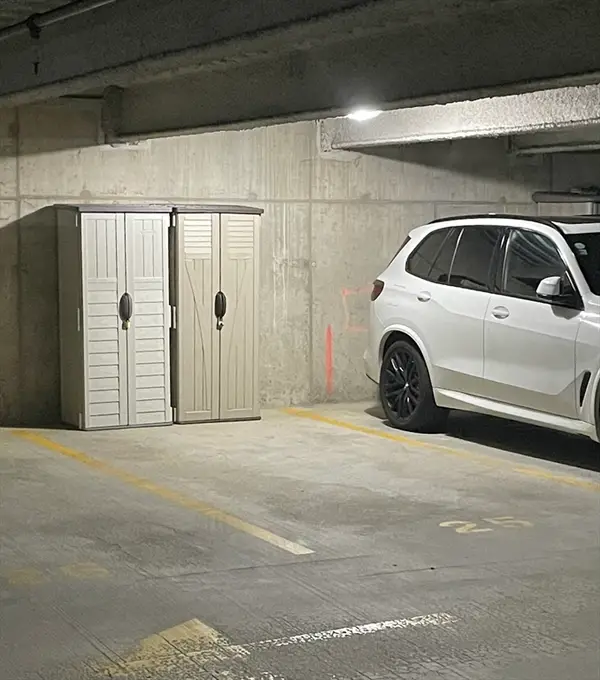 $130,000Active-- beds -- baths1 sq. ft.
$130,000Active-- beds -- baths1 sq. ft.40 Fay St #LG-25, Boston, MA 02118
MLS# 73418052Listed by: Gibson Sotheby's International Realty
