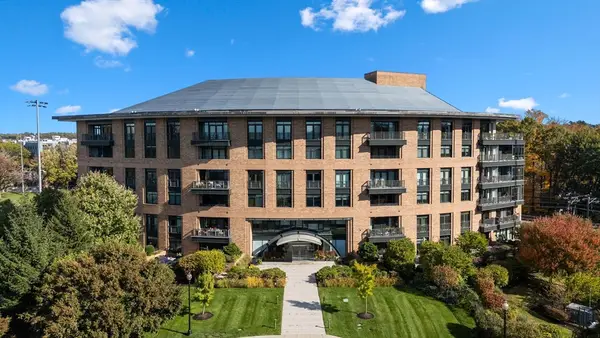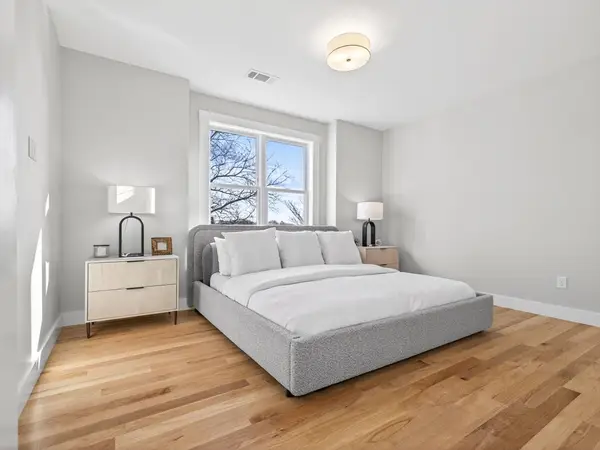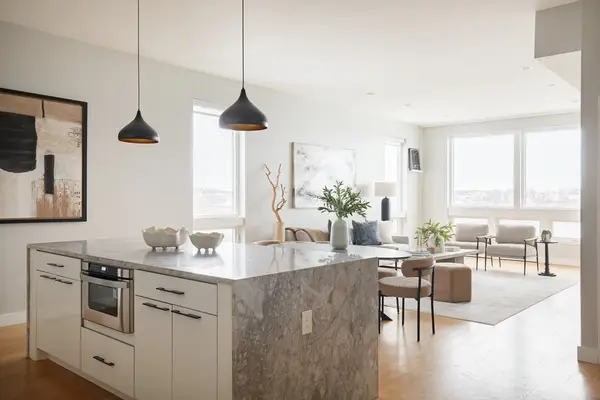56 Belmont St #1, Boston, MA 02129
Local realty services provided by:Better Homes and Gardens Real Estate The Shanahan Group
Listed by: herion karbunara
Office: herion karbunara
MLS#:73465516
Source:MLSPIN
Price summary
- Price:$2,399,000
- Price per sq. ft.:$873.95
- Monthly HOA dues:$550
About this home
Discover unparalleled luxury in Charlestown, a stunning condominium residence with direct elevator entry that exemplifies amazing design and top-tier materials. This luxurious house is in great condition, ready for you to move in and enjoy. The heart of this home is undoubtedly the open floor plan kitchen, a culinary masterpiece boasting shaker cabinets crowned with elegant molding, and stone countertops that provide both beauty and durability. Cooking enthusiasts will appreciate the high-end range oven and stovetop, complemented by a wall chimney range hood and a built-in refrigerator. A large kitchen island offers ample space for preparation and casual dining, while a kitchen bar and wine cooler invite effortless entertaining. The backsplash adds a touch of artistry to this already impressive space. The living room offers a warm and inviting atmosphere, enhanced by a fireplace that serves as a focal point and intricate crown molding that adds a touch of sophistication. Garage arking
Contact an agent
Home facts
- Year built:2019
- Listing ID #:73465516
- Updated:February 10, 2026 at 11:45 AM
Rooms and interior
- Bedrooms:4
- Total bathrooms:4
- Full bathrooms:3
- Half bathrooms:1
- Living area:2,745 sq. ft.
Heating and cooling
- Cooling:1 Cooling Zone, Central Air
- Heating:Central
Structure and exterior
- Roof:Rubber
- Year built:2019
- Building area:2,745 sq. ft.
- Lot area:0.1 Acres
Utilities
- Water:Public
- Sewer:Public Sewer
Finances and disclosures
- Price:$2,399,000
- Price per sq. ft.:$873.95
- Tax amount:$17,895 (2024)
New listings near 56 Belmont St #1
- New
 $2,875,000Active2 beds 3 baths1,636 sq. ft.
$2,875,000Active2 beds 3 baths1,636 sq. ft.240 Devonshire St #3912, Boston, MA 02110
MLS# 73476614Listed by: MP Boston Marketing LLC - New
 $1,425,000Active2 beds 3 baths1,378 sq. ft.
$1,425,000Active2 beds 3 baths1,378 sq. ft.2400 Beacon St #409, Boston, MA 02467
MLS# 73476406Listed by: Coldwell Banker Realty - Newton - Open Sat, 12 to 1:30pmNew
 $1,150,000Active2 beds 2 baths1,336 sq. ft.
$1,150,000Active2 beds 2 baths1,336 sq. ft.20 Sullivan St #2, Boston, MA 02129
MLS# 73476411Listed by: Douglas Elliman Real Estate - The Sarkis Team - Open Sat, 12:30 to 2pmNew
 $374,900Active1 beds 1 baths590 sq. ft.
$374,900Active1 beds 1 baths590 sq. ft.354 Market St #9, Boston, MA 02135
MLS# 73476425Listed by: Keller Williams Realty - Open Sun, 12:30 to 1:30pmNew
 $649,000Active2 beds 1 baths652 sq. ft.
$649,000Active2 beds 1 baths652 sq. ft.5 Holden Ct #3, Boston, MA 02109
MLS# 73476351Listed by: CL Waterfront Properties - New
 $679,000Active3 beds 2 baths1,256 sq. ft.
$679,000Active3 beds 2 baths1,256 sq. ft.60 Stanley Street #202, Boston, MA 02125
MLS# 73476360Listed by: Coldwell Banker Realty - Brookline - New
 $599,000Active1 beds 1 baths855 sq. ft.
$599,000Active1 beds 1 baths855 sq. ft.566 Commonwealth #608, Boston, MA 02215
MLS# 73476369Listed by: Brad Hutchinson Real Estate - Open Fri, 4 to 6pmNew
 $3,475,000Active3 beds 3 baths2,146 sq. ft.
$3,475,000Active3 beds 3 baths2,146 sq. ft.190 Marlborough #A, Boston, MA 02116
MLS# 73476392Listed by: Sampson Realty Group - Open Fri, 11am to 1pmNew
 $765,000Active2 beds 3 baths1,379 sq. ft.
$765,000Active2 beds 3 baths1,379 sq. ft.243 Condor St #4, Boston, MA 02128
MLS# 73476332Listed by: Compass - Open Sat, 11am to 12:30pmNew
 $929,000Active4 beds 3 baths2,013 sq. ft.
$929,000Active4 beds 3 baths2,013 sq. ft.142 Birch St, Boston, MA 02131
MLS# 73476246Listed by: Compass

