580 Washington Street #1207, Boston, MA 02111
Local realty services provided by:Better Homes and Gardens Real Estate The Shanahan Group
580 Washington Street #1207,Boston, MA 02111
$1,399,000
- 2 Beds
- 2 Baths
- 1,162 sq. ft.
- Condominium
- Active
Listed by: john darosa
Office: exp realty
MLS#:73336760
Source:MLSPIN
Price summary
- Price:$1,399,000
- Price per sq. ft.:$1,203.96
- Monthly HOA dues:$1,520
About this home
MILLENNIUM PLACE! Located in the Heart of Boston just a block from the Boston Common! You’re surrounded by theaters, restaurants & shops. Walk to Beacon Hill, City Hall, Chinatown, or Tufts Medical Center. Easy access to Red, Orange & Green Line Transit Stations. Come indulge in 5-Star amenities not limited to 24hr Concierge, Doormen, on-site Fitness Ctr w/Yoga, movie Screening Room, Owner’s Lounge, Children’s Playroom, Garden & much more.12th Floor, 2-bed, 2 bath Luxury unit with sizable kitchen is outfitted with top-of-the-line appliances, abundant cabinet space and kitchen island seating. Generous open concept living-dining area includes an entire wall of floor to ceiling windows with amazing views. Primary suite offers both a separate soaking tub & shower. Bedrooms on opposite sides of the living area great for privacy. Great investment opportunity with high rental income. One self-park garage space at the Ritz garage is included. Buyer & agent to perform due diligence.
Contact an agent
Home facts
- Year built:2013
- Listing ID #:73336760
- Updated:December 17, 2025 at 01:34 PM
Rooms and interior
- Bedrooms:2
- Total bathrooms:2
- Full bathrooms:2
- Living area:1,162 sq. ft.
Heating and cooling
- Cooling:Central Air
- Heating:Forced Air
Structure and exterior
- Year built:2013
- Building area:1,162 sq. ft.
Utilities
- Water:Public
- Sewer:Public Sewer
Finances and disclosures
- Price:$1,399,000
- Price per sq. ft.:$1,203.96
- Tax amount:$14,114 (2025)
New listings near 580 Washington Street #1207
- New
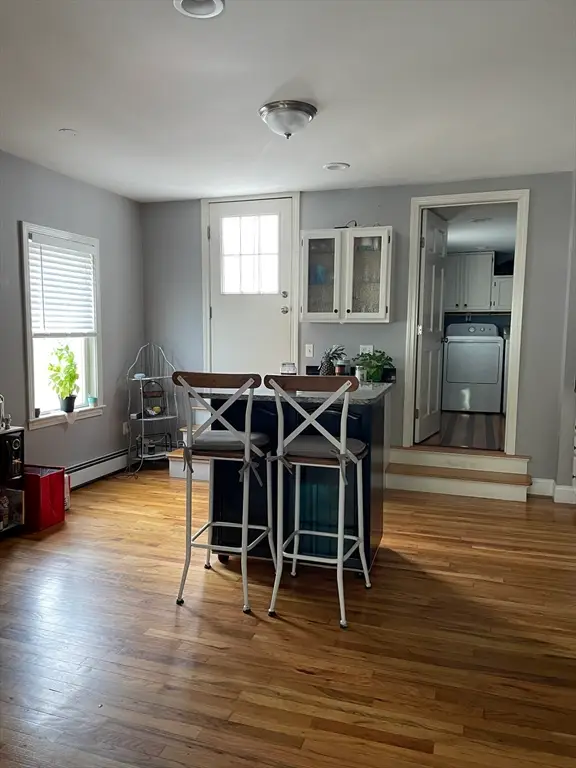 $1,085,000Active3 beds 3 baths1,352 sq. ft.
$1,085,000Active3 beds 3 baths1,352 sq. ft.479 E Sixth St, Boston, MA 02127
MLS# 73462981Listed by: The Galvin Group, LLC - Open Sat, 11am to 1pmNew
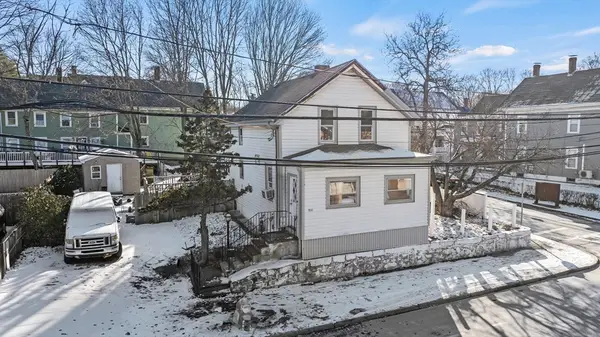 $525,000Active3 beds 2 baths1,134 sq. ft.
$525,000Active3 beds 2 baths1,134 sq. ft.722 Truman Hwy, Boston, MA 02136
MLS# 73462958Listed by: The Simply Sold Realty Co. - New
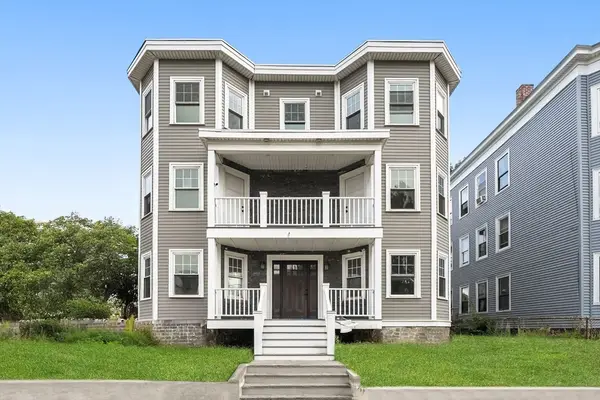 $589,900Active2 beds 2 baths909 sq. ft.
$589,900Active2 beds 2 baths909 sq. ft.679-683 Columbia Rd #4, Boston, MA 02125
MLS# 73462949Listed by: The Aland Realty Group LLC - Open Sun, 12 to 2pmNew
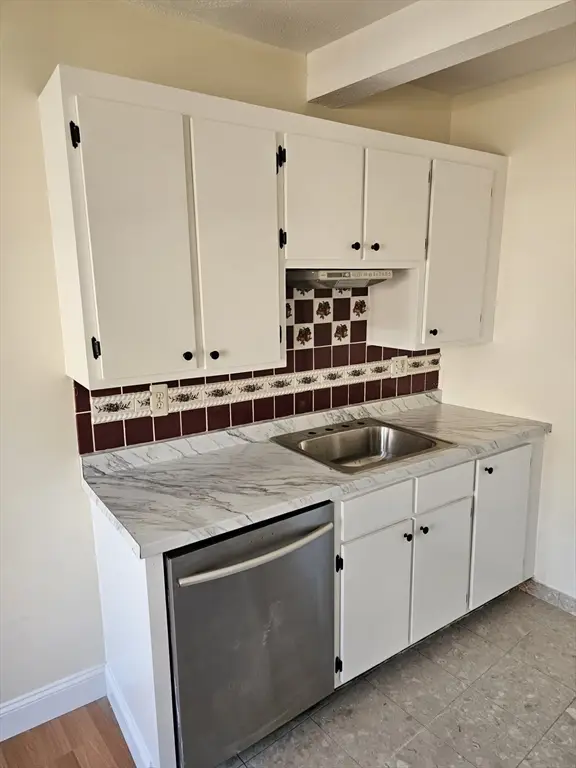 $450,000Active2 beds 1 baths576 sq. ft.
$450,000Active2 beds 1 baths576 sq. ft.7 Cypress Rd #703, Boston, MA 02135
MLS# 73462917Listed by: Homes-R-Us Realty of MA, Inc. - New
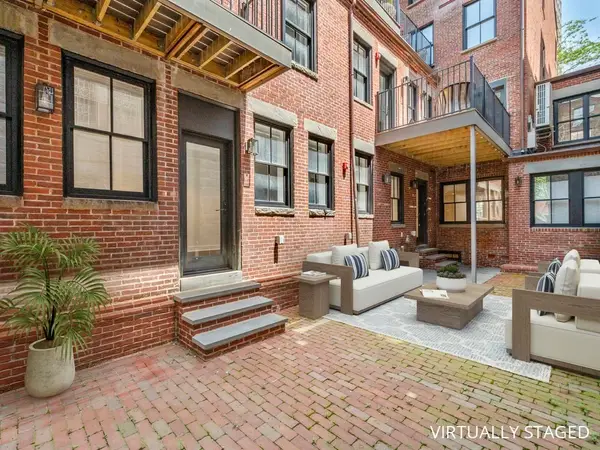 $1,870,000Active3 beds 3 baths2,128 sq. ft.
$1,870,000Active3 beds 3 baths2,128 sq. ft.33-35 Bowdoin Street #1, Boston, MA 02114
MLS# 73462924Listed by: Gibson Sotheby's International Realty - New
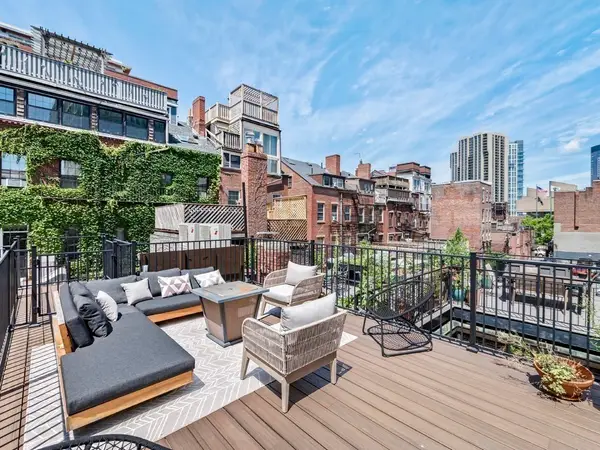 $2,695,000Active3 beds 4 baths2,541 sq. ft.
$2,695,000Active3 beds 4 baths2,541 sq. ft.33-35 Bowdoin Street #3, Boston, MA 02114
MLS# 73462925Listed by: Gibson Sotheby's International Realty - New
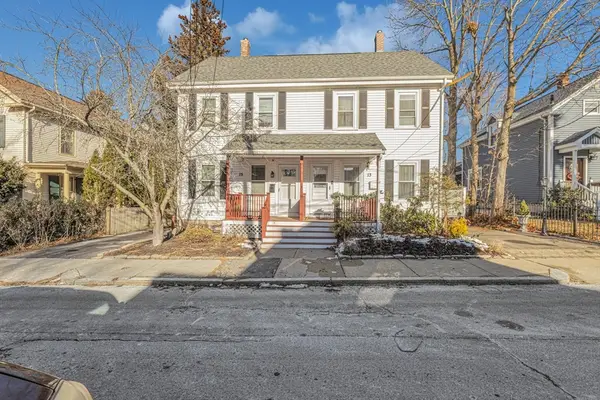 $525,000Active4 beds 1 baths1,390 sq. ft.
$525,000Active4 beds 1 baths1,390 sq. ft.13 Winslow #13, Boston, MA 02136
MLS# 73462897Listed by: Insight Realty Group, Inc. - New
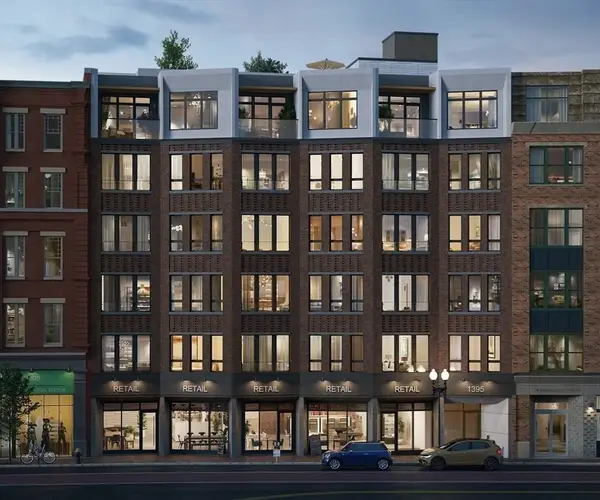 $1,425,000Active2 beds 2 baths1,028 sq. ft.
$1,425,000Active2 beds 2 baths1,028 sq. ft.1395 Washington Street #202, Boston, MA 02118
MLS# 73462812Listed by: Compass - New
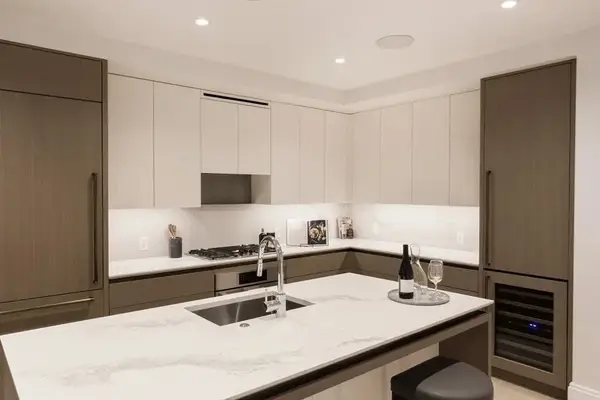 $929,000Active1 beds 1 baths751 sq. ft.
$929,000Active1 beds 1 baths751 sq. ft.370-380 Harrison Ave #1004, Boston, MA 02118
MLS# 73462813Listed by: Compass - Open Sun, 11:30am to 1pmNew
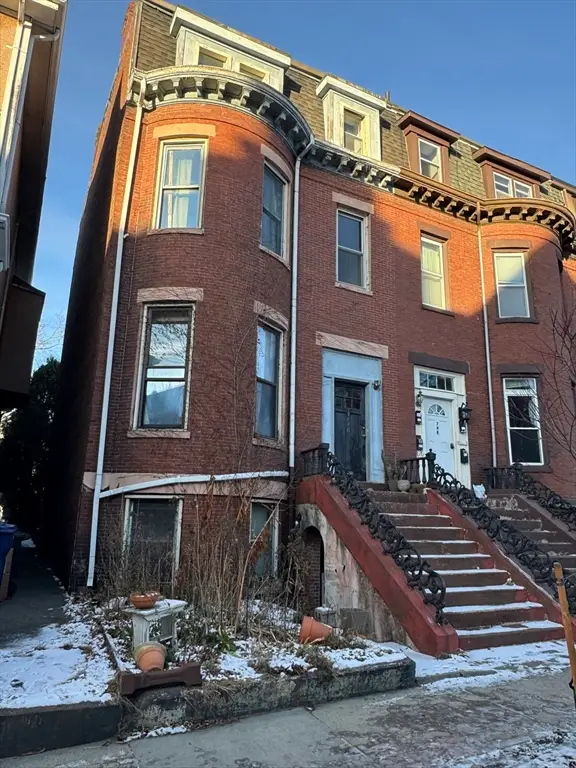 $1,499,000Active4 beds 4 baths2,406 sq. ft.
$1,499,000Active4 beds 4 baths2,406 sq. ft.746 E 4th St, Boston, MA 02127
MLS# 73462772Listed by: Rooney Real Estate, LLC
