596 Tremont Street #2, Boston, MA 02118
Local realty services provided by:Better Homes and Gardens Real Estate The Masiello Group
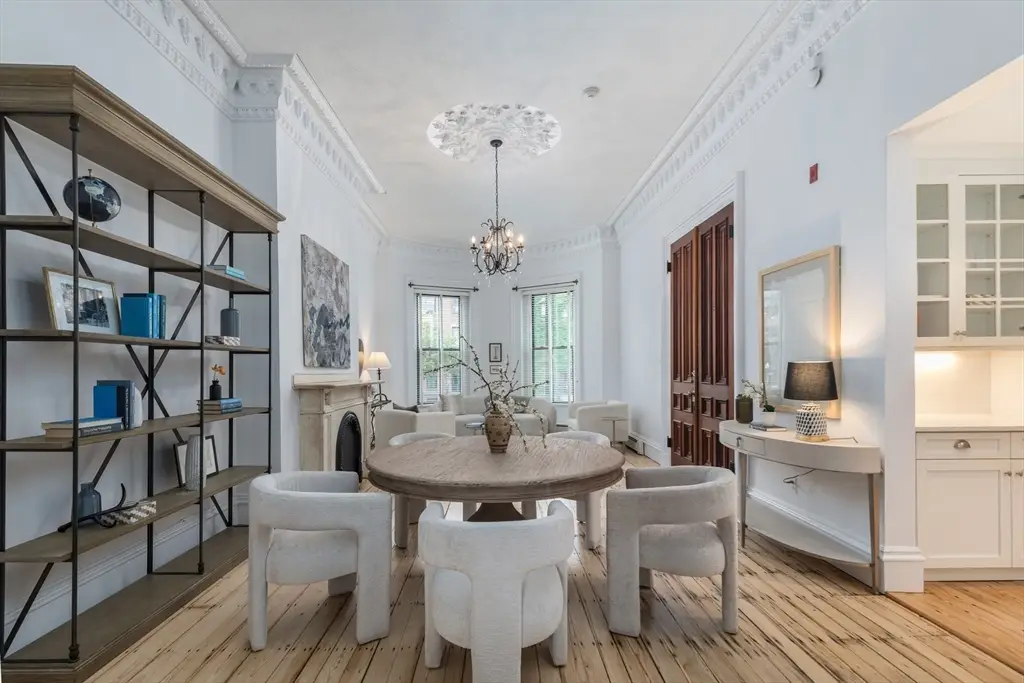
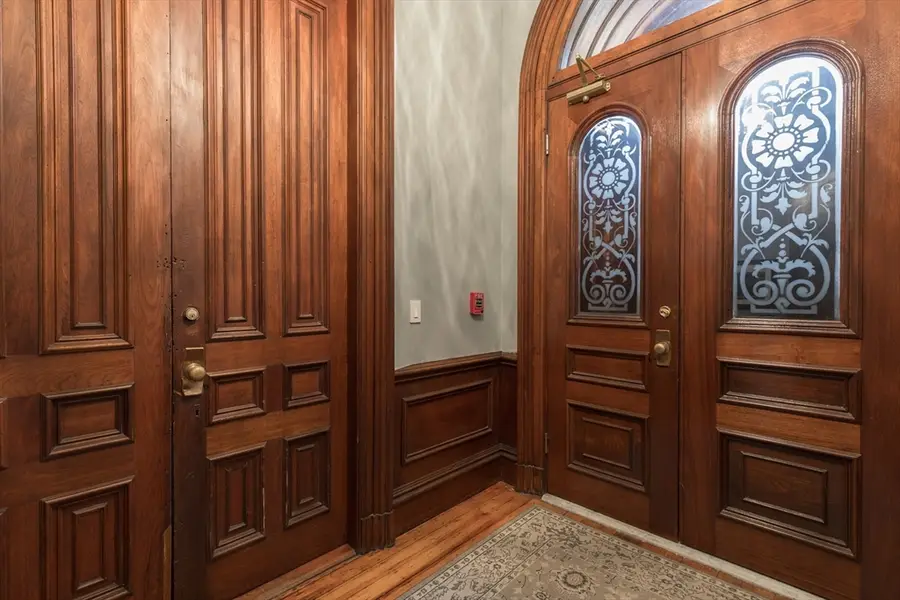
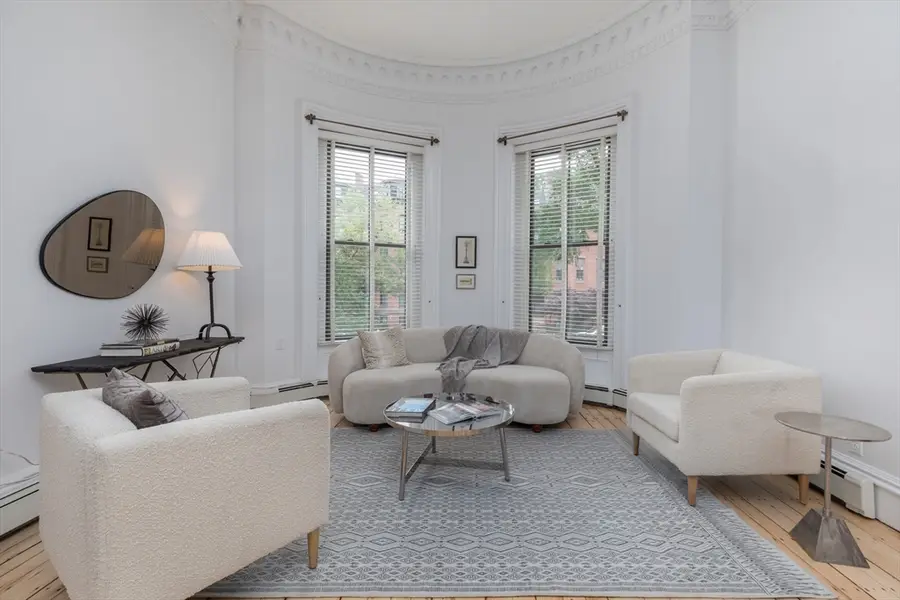
596 Tremont Street #2,Boston, MA 02118
$1,050,000
- 1 Beds
- 1 Baths
- 880 sq. ft.
- Condominium
- Active
Listed by:joseph govern
Office:street & company
MLS#:73405159
Source:MLSPIN
Price summary
- Price:$1,050,000
- Price per sq. ft.:$1,193.18
- Monthly HOA dues:$333
About this home
Parlor level one-bedroom unit in a beautiful Victorian townhouse. Located in the Golden Triangle neighborhood of Boston's South End, this stylish and spacious condominium has soaring ceilings, original intricate plaster moldings, marble fireplace mantels, and pine floors. The bow-front living room has tall windows, a decorative fireplace and overlooks Tremont Street. The crisp white kitchen has been recently renovated with white quartz counter tops, white subway tile backsplash, sleek stainless appliances and an under-counter washer/dryer combination unit. Enter the sizable bedroom through two imposing original sliding wooden doors with frosted glass panels. There is a decorative fireplace, walk-in closet and two tall windows providing plenty of sunlight. Ensuite bath with white subway tile, pedestal sink, tub/shower and handsome fixtures. Lovingly maintained building, having great curb appeal, showcases beautiful common areas along with a beautifully designed and charming front garden
Contact an agent
Home facts
- Year built:1870
- Listing Id #:73405159
- Updated:August 14, 2025 at 10:28 AM
Rooms and interior
- Bedrooms:1
- Total bathrooms:1
- Full bathrooms:1
- Living area:880 sq. ft.
Heating and cooling
- Heating:Baseboard
Structure and exterior
- Roof:Rubber
- Year built:1870
- Building area:880 sq. ft.
Utilities
- Water:Public
- Sewer:Public Sewer
Finances and disclosures
- Price:$1,050,000
- Price per sq. ft.:$1,193.18
- Tax amount:$8,824 (2026)
New listings near 596 Tremont Street #2
- Open Sat, 11:30am to 1pmNew
 $749,000Active3 beds 1 baths1,440 sq. ft.
$749,000Active3 beds 1 baths1,440 sq. ft.24 White Oak Rd, Boston, MA 02132
MLS# 73418078Listed by: William Raveis R. E. & Home Services - New
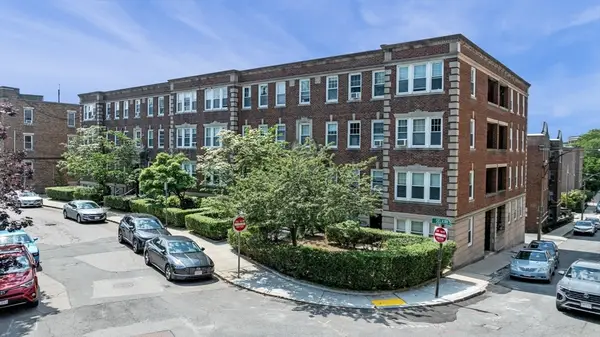 $14,750,000Active43 beds 30 baths25,960 sq. ft.
$14,750,000Active43 beds 30 baths25,960 sq. ft.56-58 Selkirk Rd, Boston, MA 02135
MLS# 73418143Listed by: North Shore Realty Advisors - New
 $150,000Active-- beds -- baths1 sq. ft.
$150,000Active-- beds -- baths1 sq. ft.1313 Washington Street #L31, Boston, MA 02118
MLS# 73418142Listed by: Compass - Open Sun, 12 to 1:30pmNew
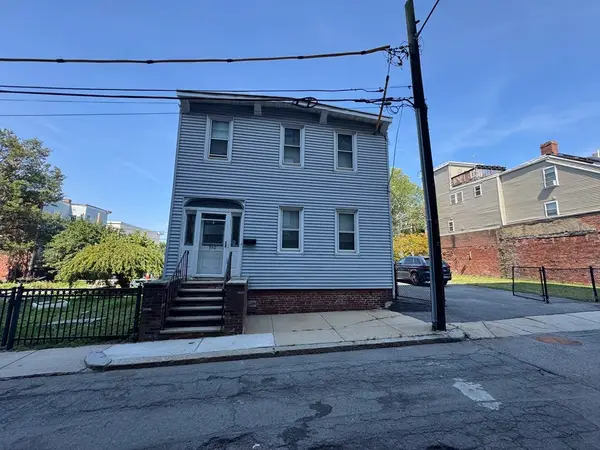 $2,149,000Active3 beds 2 baths1,610 sq. ft.
$2,149,000Active3 beds 2 baths1,610 sq. ft.350 Athens St, Boston, MA 02127
MLS# 73418032Listed by: Rooney Real Estate, LLC - New
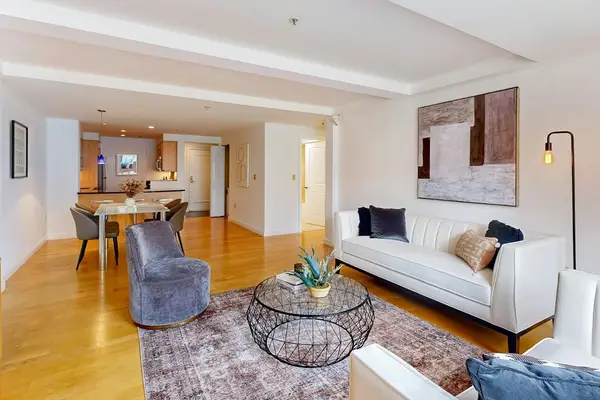 $1,099,000Active1 beds 1 baths983 sq. ft.
$1,099,000Active1 beds 1 baths983 sq. ft.183-185A Massachusetts Ave #202, Boston, MA 02115
MLS# 73418074Listed by: Keller Williams Realty Boston-Metro | Back Bay - New
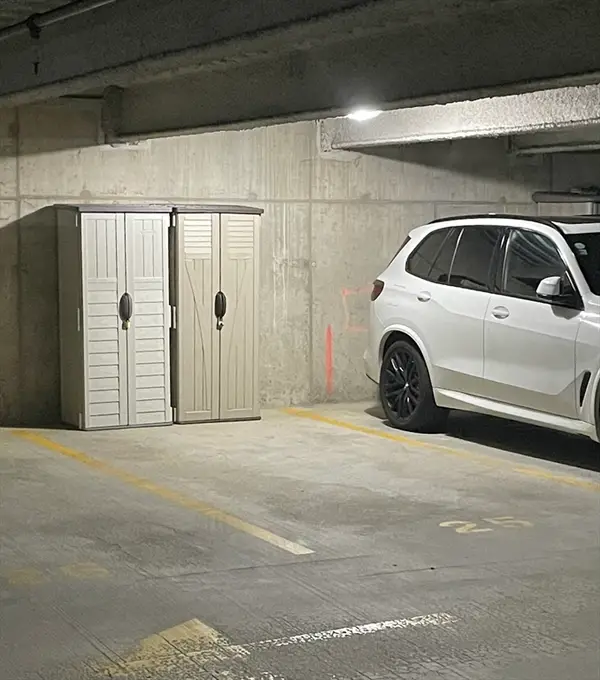 $130,000Active-- beds -- baths1 sq. ft.
$130,000Active-- beds -- baths1 sq. ft.40 Fay St #LG-25, Boston, MA 02118
MLS# 73418052Listed by: Gibson Sotheby's International Realty - New
 $8,888,888Active0.42 Acres
$8,888,888Active0.42 Acres1 Highgate Steet, Boston, MA 02134
MLS# 73417884Listed by: Newmark Grubb Knight Frank - Open Sat, 12 to 1:30pmNew
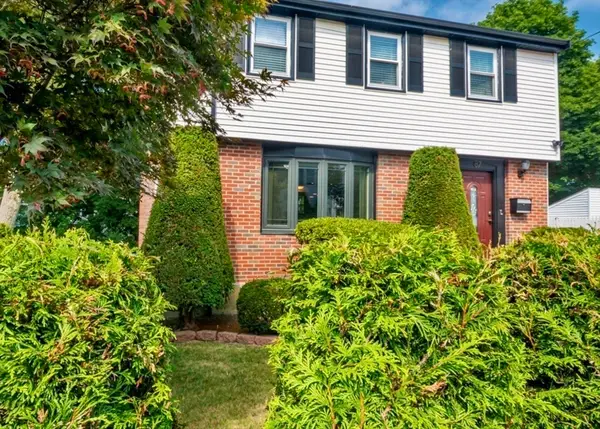 $885,000Active3 beds 3 baths2,100 sq. ft.
$885,000Active3 beds 3 baths2,100 sq. ft.87 Clare Ave, Boston, MA 02136
MLS# 73418028Listed by: Keller Williams Elite - Sharon - Open Sun, 11am to 12pmNew
 $1,148,000Active4 beds 2 baths2,136 sq. ft.
$1,148,000Active4 beds 2 baths2,136 sq. ft.11 Goodway Rd, Boston, MA 02130
MLS# 73417939Listed by: Arborview Realty Inc. - New
 $1,450,000Active5 beds 3 baths2,711 sq. ft.
$1,450,000Active5 beds 3 baths2,711 sq. ft.5 Monument St, Boston, MA 02129
MLS# 73417882Listed by: Coldwell Banker Realty - Charlestown
