- BHGRE®
- Massachusetts
- Boston
- 6 Devine Way #1
6 Devine Way #1, Boston, MA 02127
Local realty services provided by:Better Homes and Gardens Real Estate The Shanahan Group
6 Devine Way #1,Boston, MA 02127
$899,000
- 2 Beds
- 2 Baths
- 1,231 sq. ft.
- Condominium
- Active
Listed by: dom lange, amy fairchild
Office: gibson sotheby's international realty
MLS#:73467478
Source:MLSPIN
Price summary
- Price:$899,000
- Price per sq. ft.:$730.3
About this home
For the discerning buyer looking for top-of-the-line quality for a value price in S. Boston. Modern, sophisticated, and incredibly well built, this two bedroom, two bathroom floor through residence will impress on all fronts. Contemporary Italian cabinetry throughout, quartz counter tops, GE Cafe appliances, beautiful casement windows, solid oak hardwood flooring, and super spacious well thought out floor plans. Wifi integrated technology allows control of everything from your phone or the wall mounted iPad that comes with the unit. Facial recognition entry, in unit washer/dryer, Kohler plumbing fixtures, oversized molding, high end door knobs and doors, the list goes on. If you or your buyer is looking for something with all the bells and whistles with garage parking and an amazing location with T access and the whole city at your doorstep this is it! First OH 1/10 1:00-2:30. Come see for yourself!
Contact an agent
Home facts
- Year built:2025
- Listing ID #:73467478
- Updated:February 02, 2026 at 12:02 PM
Rooms and interior
- Bedrooms:2
- Total bathrooms:2
- Full bathrooms:2
- Living area:1,231 sq. ft.
Heating and cooling
- Cooling:Central Air
- Heating:Central, Forced Air, Natural Gas
Structure and exterior
- Roof:Rubber
- Year built:2025
- Building area:1,231 sq. ft.
Utilities
- Water:Public
- Sewer:Public Sewer
Finances and disclosures
- Price:$899,000
- Price per sq. ft.:$730.3
- Tax amount:$2,649 (2026)
New listings near 6 Devine Way #1
- New
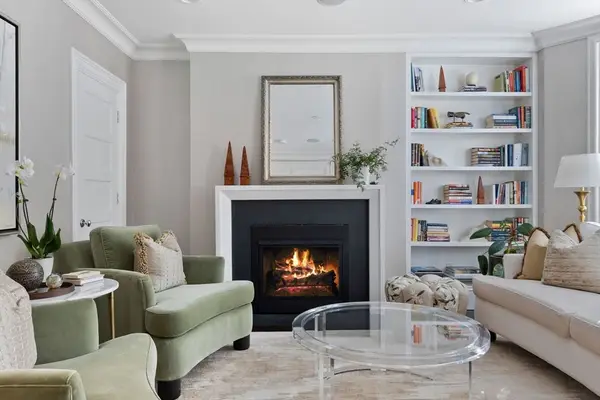 $3,195,000Active3 beds 2 baths1,905 sq. ft.
$3,195,000Active3 beds 2 baths1,905 sq. ft.11 1/2 Union Park #1, Boston, MA 02118
MLS# 73473337Listed by: Compass - New
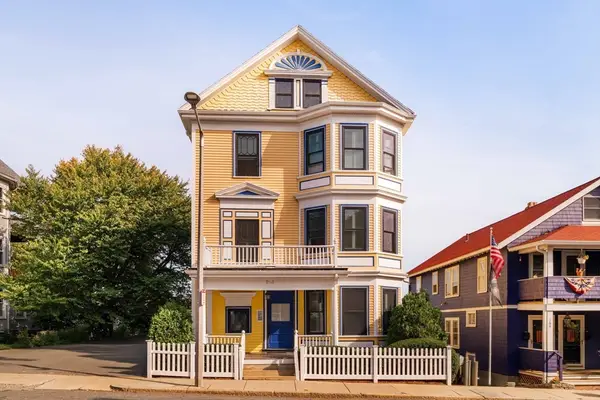 $2,850,000Active6 beds 3 baths3,675 sq. ft.
$2,850,000Active6 beds 3 baths3,675 sq. ft.164 Calumet Street, Boston, MA 02120
MLS# 73473339Listed by: Compass - New
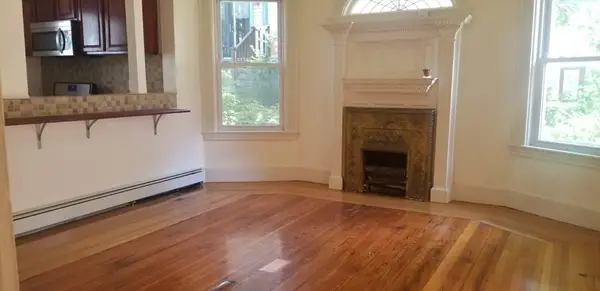 $1,799,999Active8 beds 3 baths3,246 sq. ft.
$1,799,999Active8 beds 3 baths3,246 sq. ft.36 Gordon Street, Boston, MA 02134
MLS# 73473324Listed by: Beljen Properties - Open Sat, 12 to 2pmNew
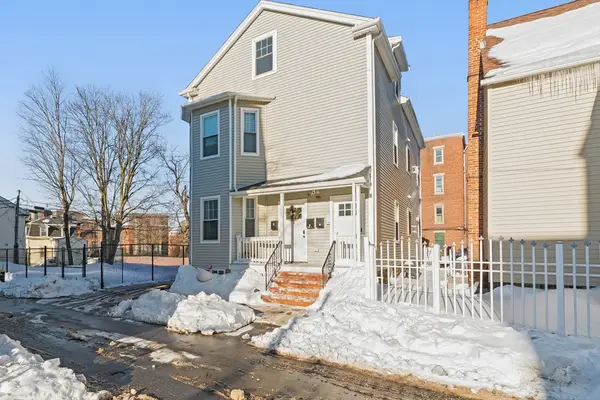 $499,999Active2 beds 1 baths1,168 sq. ft.
$499,999Active2 beds 1 baths1,168 sq. ft.1-3 Howard Pl #B, Boston, MA 02125
MLS# 73473280Listed by: Fort Hill Brokerage Group - New
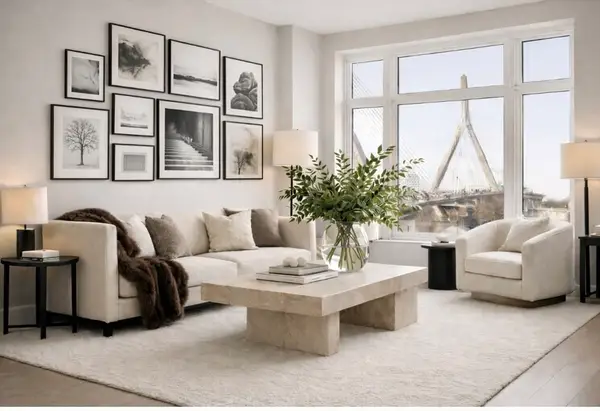 $1,475,000Active2 beds 2 baths1,300 sq. ft.
$1,475,000Active2 beds 2 baths1,300 sq. ft.100 Lovejoy Wharf #4J, Boston, MA 02114
MLS# 73473262Listed by: Gibson Sotheby's International Realty - New
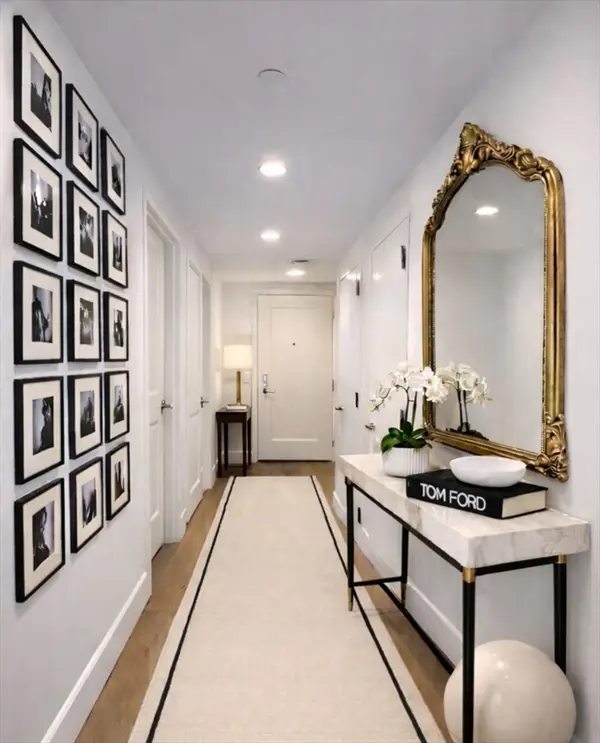 $1,399,000Active2 beds 2 baths1,350 sq. ft.
$1,399,000Active2 beds 2 baths1,350 sq. ft.100 Lovejoy Wharf #11K, Boston, MA 02114
MLS# 73473263Listed by: Gibson Sotheby's International Realty - New
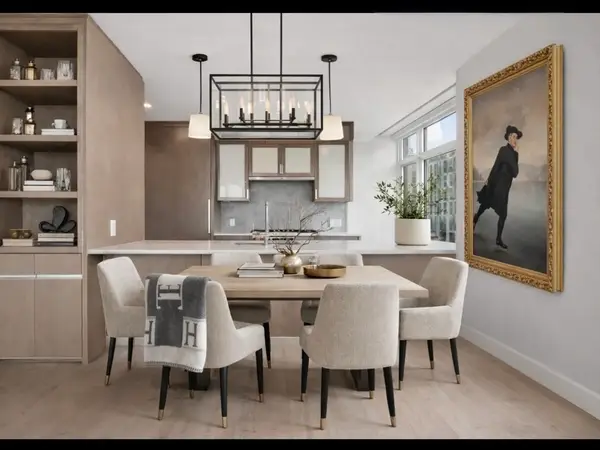 $2,350,000Active3 beds 3 baths1,642 sq. ft.
$2,350,000Active3 beds 3 baths1,642 sq. ft.100 Lovejoy Wharf #11D, Boston, MA 02114
MLS# 73473264Listed by: Gibson Sotheby's International Realty - New
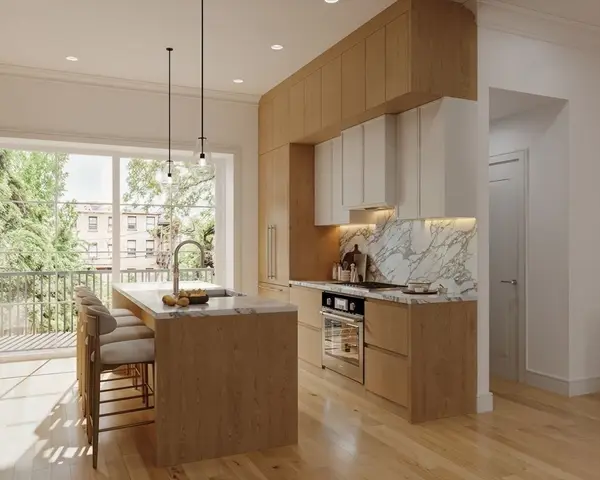 $2,500,000Active3 beds 3 baths1,460 sq. ft.
$2,500,000Active3 beds 3 baths1,460 sq. ft.36 Milford Street #2, Boston, MA 02118
MLS# 73473217Listed by: Compass - New
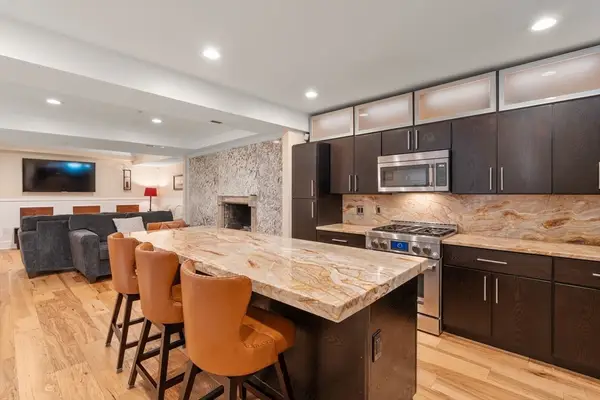 $1,329,000Active3 beds 3 baths2,319 sq. ft.
$1,329,000Active3 beds 3 baths2,319 sq. ft.6 Henchman St #4-6, Boston, MA 02113
MLS# 73473222Listed by: Remmes & Co. - New
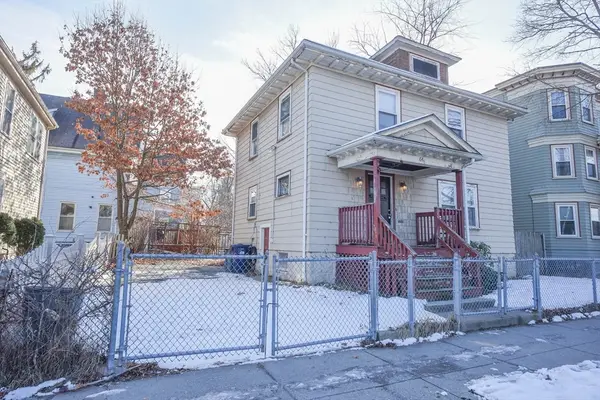 $475,000Active4 beds 1 baths1,530 sq. ft.
$475,000Active4 beds 1 baths1,530 sq. ft.64 Norfolk Street, Boston, MA 02124
MLS# 73473168Listed by: RE/MAX Partners

