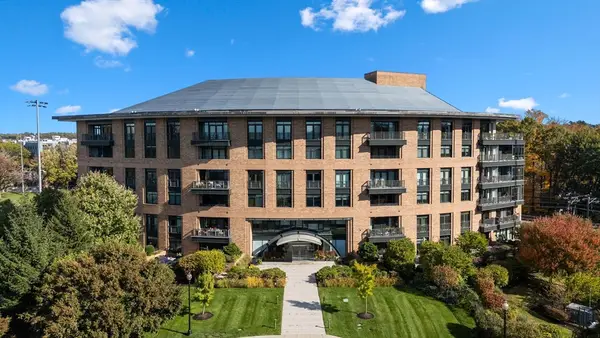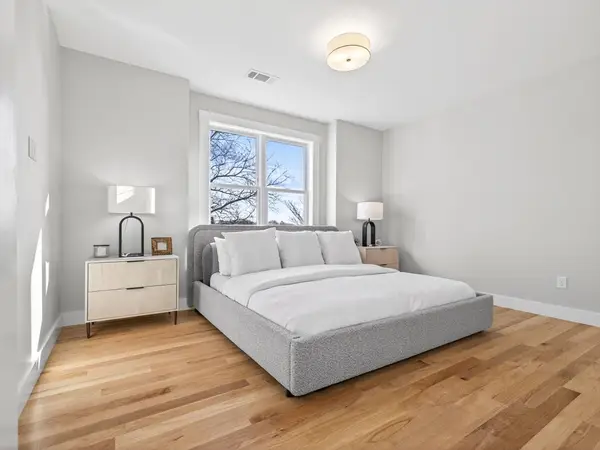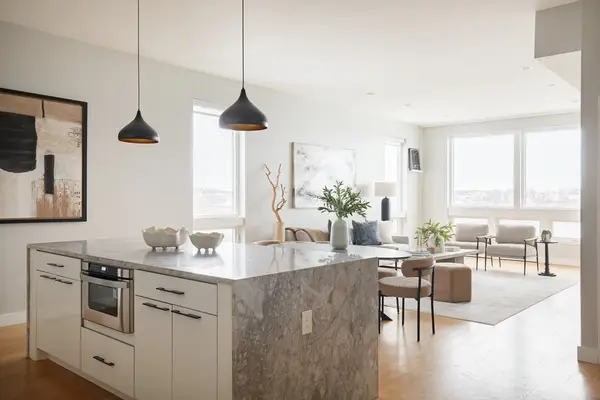6 Pearl Street #1, Boston, MA 02125
Local realty services provided by:Better Homes and Gardens Real Estate The Shanahan Group
6 Pearl Street #1,Boston, MA 02125
$1,149,000
- 3 Beds
- 3 Baths
- 2,209 sq. ft.
- Condominium
- Active
Listed by: aranson maguire group
Office: compass
MLS#:73180371
Source:MLSPIN
Price summary
- Price:$1,149,000
- Price per sq. ft.:$520.14
- Monthly HOA dues:$400
About this home
Stunning ground up new construction townhouse in the heart of Savin Hill. If space is what you need - look no further! This absolutely massive townhouse lives like a single family w/ your own private entrance, garage & mudroom area - perfect for strollers, boots and coats. As you make your way up to the 2nd floor you'll find your living level w/ a powder room, dedicated office, private deck & open concept kitchen/living space; surrounded by a plethora of windows. The kitchen boasts sleek European style, 2 tone cabinets, paneled appliances and quartz counters. Cozy up in front of the fireplace or enjoy hosting/entertaining in this amazing space. Making your way up another flight of stairs to the bedroom level is 2 generously sized guest bedrooms, large full bath, laundry & the primary suite w/ double closets & en-suite bathroom. Last is the 4th floor bonus space! Bring the party up here with your wet bar & private roof deck! Conveniently located near restaurants, parks & public transit.
Contact an agent
Home facts
- Year built:2023
- Listing ID #:73180371
- Updated:January 06, 2024 at 01:21 AM
Rooms and interior
- Bedrooms:3
- Total bathrooms:3
- Full bathrooms:2
- Half bathrooms:1
- Living area:2,209 sq. ft.
Heating and cooling
- Cooling:Central Air
- Heating:Central, Forced Air
Structure and exterior
- Roof:Rubber
- Year built:2023
- Building area:2,209 sq. ft.
Utilities
- Water:Public
- Sewer:Public Sewer
Finances and disclosures
- Price:$1,149,000
- Price per sq. ft.:$520.14
- Tax amount:$999
New listings near 6 Pearl Street #1
- New
 $2,875,000Active2 beds 3 baths1,636 sq. ft.
$2,875,000Active2 beds 3 baths1,636 sq. ft.240 Devonshire St #3912, Boston, MA 02110
MLS# 73476614Listed by: MP Boston Marketing LLC - New
 $1,425,000Active2 beds 3 baths1,378 sq. ft.
$1,425,000Active2 beds 3 baths1,378 sq. ft.2400 Beacon St #409, Boston, MA 02467
MLS# 73476406Listed by: Coldwell Banker Realty - Newton - Open Sat, 12 to 1:30pmNew
 $1,150,000Active2 beds 2 baths1,336 sq. ft.
$1,150,000Active2 beds 2 baths1,336 sq. ft.20 Sullivan St #2, Boston, MA 02129
MLS# 73476411Listed by: Douglas Elliman Real Estate - The Sarkis Team - Open Sat, 12:30 to 2pmNew
 $374,900Active1 beds 1 baths590 sq. ft.
$374,900Active1 beds 1 baths590 sq. ft.354 Market St #9, Boston, MA 02135
MLS# 73476425Listed by: Keller Williams Realty - Open Sun, 12:30 to 1:30pmNew
 $649,000Active2 beds 1 baths652 sq. ft.
$649,000Active2 beds 1 baths652 sq. ft.5 Holden Ct #3, Boston, MA 02109
MLS# 73476351Listed by: CL Waterfront Properties - New
 $679,000Active3 beds 2 baths1,256 sq. ft.
$679,000Active3 beds 2 baths1,256 sq. ft.60 Stanley Street #202, Boston, MA 02125
MLS# 73476360Listed by: Coldwell Banker Realty - Brookline - New
 $599,000Active1 beds 1 baths855 sq. ft.
$599,000Active1 beds 1 baths855 sq. ft.566 Commonwealth #608, Boston, MA 02215
MLS# 73476369Listed by: Brad Hutchinson Real Estate - Open Fri, 4 to 6pmNew
 $3,475,000Active3 beds 3 baths2,146 sq. ft.
$3,475,000Active3 beds 3 baths2,146 sq. ft.190 Marlborough #A, Boston, MA 02116
MLS# 73476392Listed by: Sampson Realty Group - Open Fri, 11am to 1pmNew
 $765,000Active2 beds 3 baths1,379 sq. ft.
$765,000Active2 beds 3 baths1,379 sq. ft.243 Condor St #4, Boston, MA 02128
MLS# 73476332Listed by: Compass - Open Sat, 11am to 12:30pmNew
 $929,000Active4 beds 3 baths2,013 sq. ft.
$929,000Active4 beds 3 baths2,013 sq. ft.142 Birch St, Boston, MA 02131
MLS# 73476246Listed by: Compass

