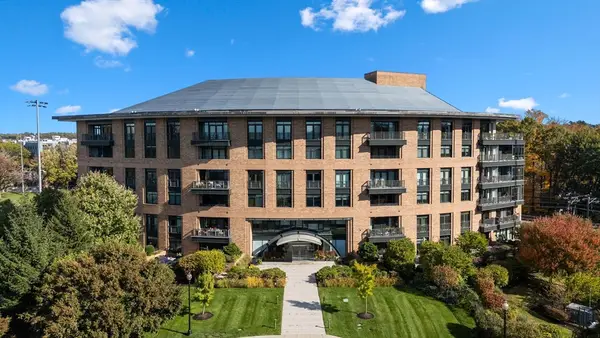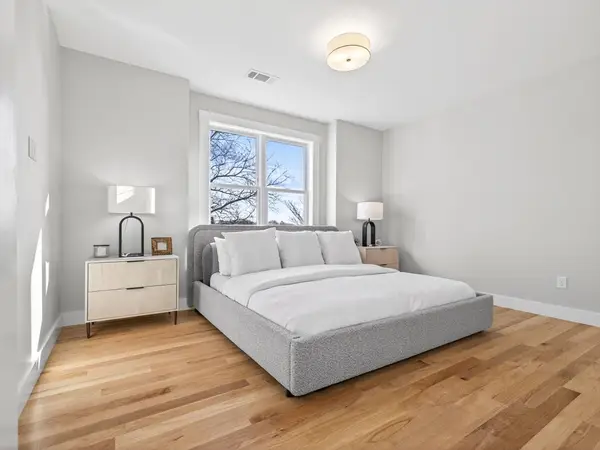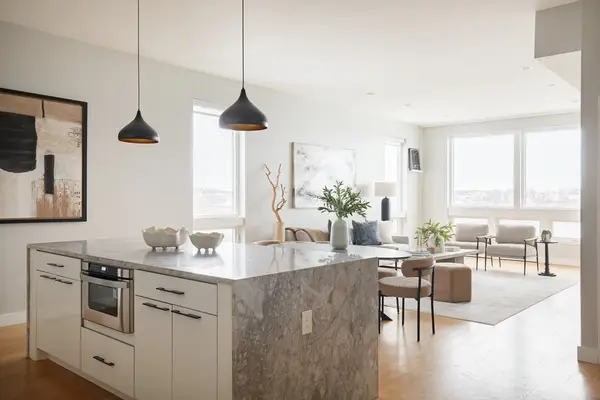6 Whittier Pl #14N&O, Boston, MA 02114
Local realty services provided by:Better Homes and Gardens Real Estate The Shanahan Group
6 Whittier Pl #14N&O,Boston, MA 02114
$1,495,000
- 3 Beds
- 3 Baths
- 2,128 sq. ft.
- Condominium
- Active
Listed by: the ivy team
Office: keller williams realty boston-metro | back bay
MLS#:73447629
Source:MLSPIN
Price summary
- Price:$1,495,000
- Price per sq. ft.:$702.54
- Monthly HOA dues:$3,283
About this home
Rare opportunity to own a huge, single level, ideally located condominium near MGH, Beacon Hill & Downtown. These fabulous 14th floor connected condos total over 2,100 sf! 3 beds, 3 baths, study/guestroom, sunroom & river-view balcony. Expansive layout with spectacular South & West facing views of the Charles River & city skyline. Sun-filled versatile space to suit your unique live/work needs. Yes, you'll have ample room for family, guests, nanny or caretaker, separate home offices, workspace with private entrance, storage... 2 parking spaces are included. On-site management, maintenance & 24/7 concierge to receive packages. Prime West End location near MGH, MEEI, Kendall, Whole Foods, Star Market, Boston Public Market. Convenient to shopping, cafes, restaurants. All T lines, commuter rail, EZ ride & MGB shuttle stops are nearby, as are the Esplanade's waterfront walk/run/bike trails. Health club w/pools and a tennis club are available to join within the park adjacent to the building.
Contact an agent
Home facts
- Year built:1964
- Listing ID #:73447629
- Updated:February 10, 2026 at 11:45 AM
Rooms and interior
- Bedrooms:3
- Total bathrooms:3
- Full bathrooms:3
- Living area:2,128 sq. ft.
Heating and cooling
- Cooling:5 Cooling Zones, Central Air, Fan Coil
- Heating:Fan Coil, Forced Air
Structure and exterior
- Year built:1964
- Building area:2,128 sq. ft.
- Lot area:0.05 Acres
Utilities
- Water:Public
- Sewer:Public Sewer
Finances and disclosures
- Price:$1,495,000
- Price per sq. ft.:$702.54
- Tax amount:$15,416 (2026)
New listings near 6 Whittier Pl #14N&O
- New
 $2,875,000Active2 beds 3 baths1,636 sq. ft.
$2,875,000Active2 beds 3 baths1,636 sq. ft.240 Devonshire St #3912, Boston, MA 02110
MLS# 73476614Listed by: MP Boston Marketing LLC - New
 $1,425,000Active2 beds 3 baths1,378 sq. ft.
$1,425,000Active2 beds 3 baths1,378 sq. ft.2400 Beacon St #409, Boston, MA 02467
MLS# 73476406Listed by: Coldwell Banker Realty - Newton - Open Sat, 12 to 1:30pmNew
 $1,150,000Active2 beds 2 baths1,336 sq. ft.
$1,150,000Active2 beds 2 baths1,336 sq. ft.20 Sullivan St #2, Boston, MA 02129
MLS# 73476411Listed by: Douglas Elliman Real Estate - The Sarkis Team - Open Sat, 12:30 to 2pmNew
 $374,900Active1 beds 1 baths590 sq. ft.
$374,900Active1 beds 1 baths590 sq. ft.354 Market St #9, Boston, MA 02135
MLS# 73476425Listed by: Keller Williams Realty - Open Sun, 12:30 to 1:30pmNew
 $649,000Active2 beds 1 baths652 sq. ft.
$649,000Active2 beds 1 baths652 sq. ft.5 Holden Ct #3, Boston, MA 02109
MLS# 73476351Listed by: CL Waterfront Properties - New
 $679,000Active3 beds 2 baths1,256 sq. ft.
$679,000Active3 beds 2 baths1,256 sq. ft.60 Stanley Street #202, Boston, MA 02125
MLS# 73476360Listed by: Coldwell Banker Realty - Brookline - New
 $599,000Active1 beds 1 baths855 sq. ft.
$599,000Active1 beds 1 baths855 sq. ft.566 Commonwealth #608, Boston, MA 02215
MLS# 73476369Listed by: Brad Hutchinson Real Estate - Open Fri, 4 to 6pmNew
 $3,475,000Active3 beds 3 baths2,146 sq. ft.
$3,475,000Active3 beds 3 baths2,146 sq. ft.190 Marlborough #A, Boston, MA 02116
MLS# 73476392Listed by: Sampson Realty Group - Open Fri, 11am to 1pmNew
 $765,000Active2 beds 3 baths1,379 sq. ft.
$765,000Active2 beds 3 baths1,379 sq. ft.243 Condor St #4, Boston, MA 02128
MLS# 73476332Listed by: Compass - Open Sat, 11am to 12:30pmNew
 $929,000Active4 beds 3 baths2,013 sq. ft.
$929,000Active4 beds 3 baths2,013 sq. ft.142 Birch St, Boston, MA 02131
MLS# 73476246Listed by: Compass

