647 Boylston St #3C, Boston, MA 02116
Local realty services provided by:Better Homes and Gardens Real Estate The Shanahan Group
647 Boylston St #3C,Boston, MA 02116
$3,799,000
- 3 Beds
- 4 Baths
- 2,956 sq. ft.
- Condominium
- Active
Listed by:cutter luxe living
Office:cutter luxe living llc
MLS#:73448902
Source:MLSPIN
Price summary
- Price:$3,799,000
- Price per sq. ft.:$1,285.18
About this home
Spectacular duplex home in prime Back Bay location at Boston Marathon finish line. One of a kind, luxury 3BR/2.5BA home has direct elevator access, top of the line amenities & 3 PRIVATE DECKS. Features include HW Floors throughout, Gourmet kitchen, Wolf oven & induction cook top, Sub Zero refrigerator & wine fridge, Asko Dishwasher, 2 spacious quartz kitchen islands with ample storage. Glass tile backsplash compliments the bronze lacquered custom cabinets making this kitchen the envy of any chef, Open concept design of main living space makes this the ideal home for entertaining. Sliders off Great room opens to oversized private deck overlooking the Boston Public Library. Spacious Primary Bedroom with en-suite BA includes double vanity, grand marble shower with both rainhead & hand held fixtures, marble counters & private toilet. Exposed brick throughout & attention to detail seamlessly blends all the conveniences of new construction while maintaining the integrity of historic Back Bay
Contact an agent
Home facts
- Year built:2015
- Listing ID #:73448902
- Updated:October 29, 2025 at 05:01 PM
Rooms and interior
- Bedrooms:3
- Total bathrooms:4
- Full bathrooms:3
- Half bathrooms:1
- Living area:2,956 sq. ft.
Heating and cooling
- Cooling:Central Air
- Heating:Forced Air, None
Structure and exterior
- Year built:2015
- Building area:2,956 sq. ft.
Utilities
- Water:Public
- Sewer:Public Sewer
Finances and disclosures
- Price:$3,799,000
- Price per sq. ft.:$1,285.18
- Tax amount:$49,326 (2025)
New listings near 647 Boylston St #3C
- New
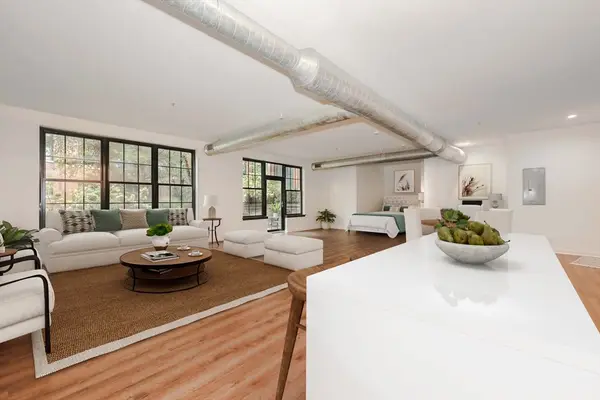 $599,000Active-- beds 1 baths1,112 sq. ft.
$599,000Active-- beds 1 baths1,112 sq. ft.944 Dorchester Ave #9, Boston, MA 02125
MLS# 73448973Listed by: East Key Realty - New
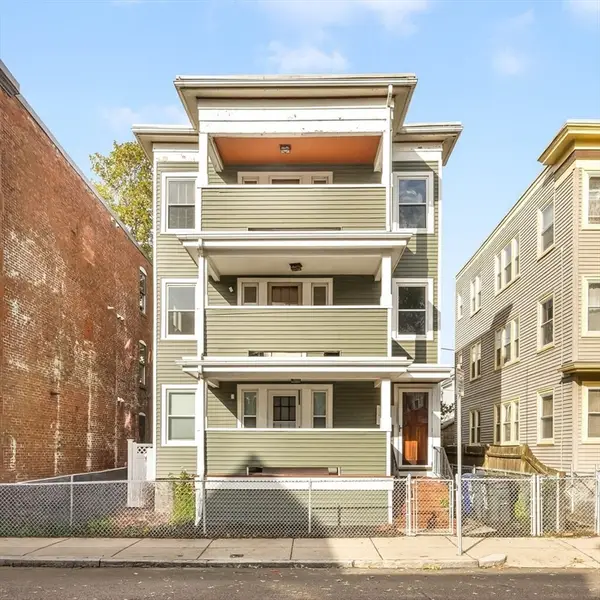 $499,000Active2 beds 1 baths802 sq. ft.
$499,000Active2 beds 1 baths802 sq. ft.58 Saxton #2, Boston, MA 02125
MLS# 73448996Listed by: Burns Realty & Investments LLC - New
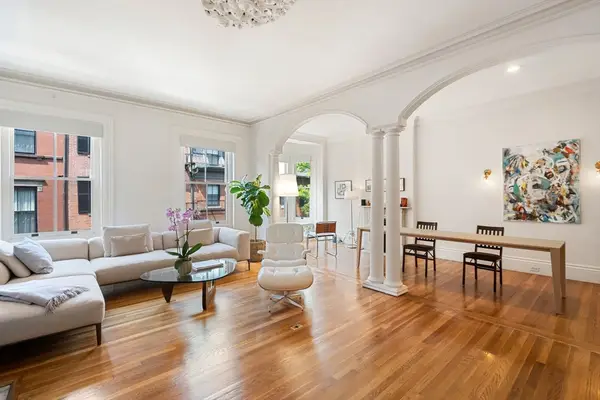 $1,949,000Active3 beds 2 baths1,272 sq. ft.
$1,949,000Active3 beds 2 baths1,272 sq. ft.6 Walnut St #3, Boston, MA 02108
MLS# 73448957Listed by: Gibson Sotheby's International Realty - Open Sat, 12 to 1:30pmNew
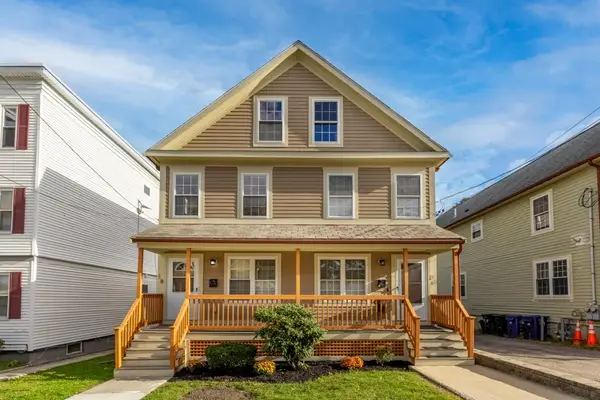 $979,000Active6 beds 6 baths3,360 sq. ft.
$979,000Active6 beds 6 baths3,360 sq. ft.18-20 Astoria St, Boston, MA 02126
MLS# 73448907Listed by: Aspen Consulting - Open Sat, 11am to 1pmNew
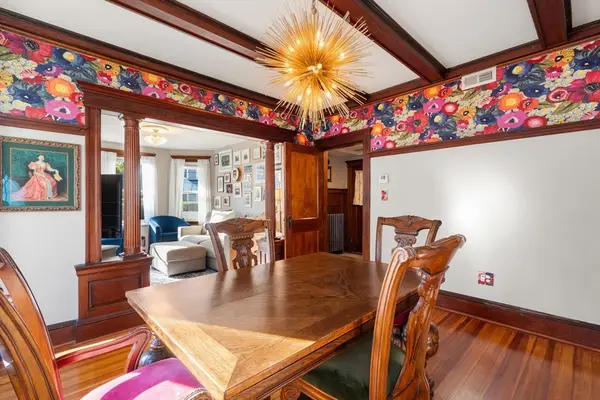 $599,900Active3 beds 1 baths1,121 sq. ft.
$599,900Active3 beds 1 baths1,121 sq. ft.36 Neponset Ave #1, Boston, MA 02131
MLS# 73448942Listed by: JD Advisors, Inc - Open Sun, 11am to 12:30pmNew
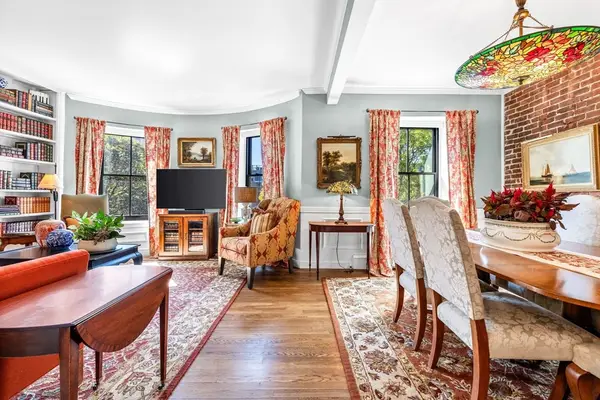 $910,000Active2 beds 1 baths776 sq. ft.
$910,000Active2 beds 1 baths776 sq. ft.28 Worcester Sq #4, Boston, MA 02118
MLS# 73448956Listed by: Century 21 Cityside - New
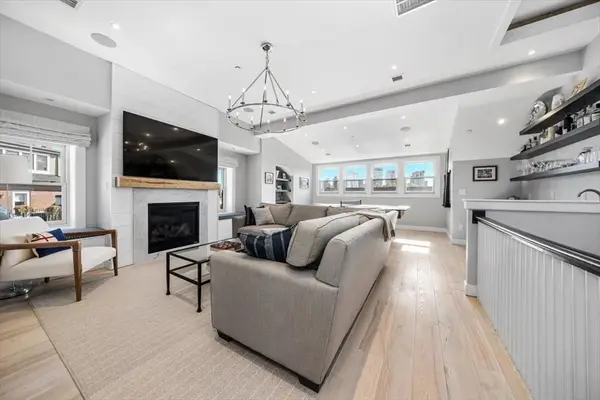 $4,275,000Active5 beds 6 baths4,285 sq. ft.
$4,275,000Active5 beds 6 baths4,285 sq. ft.5 Wallace Court, Boston, MA 02129
MLS# 73448886Listed by: Compass - Open Thu, 12 to 1:30pmNew
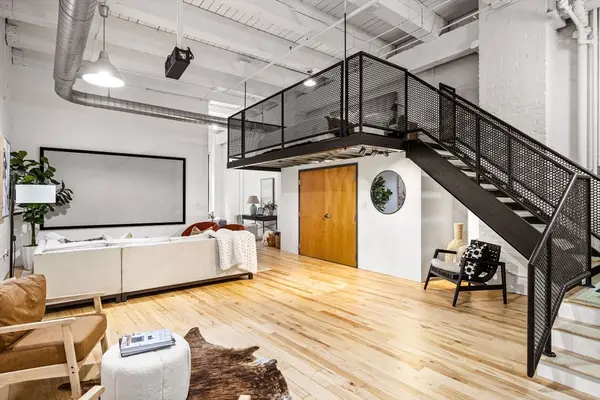 $749,000Active-- beds 1 baths1,185 sq. ft.
$749,000Active-- beds 1 baths1,185 sq. ft.111 Beach Street #1F, Boston, MA 02111
MLS# 73448864Listed by: Engel & Volkers Boston - New
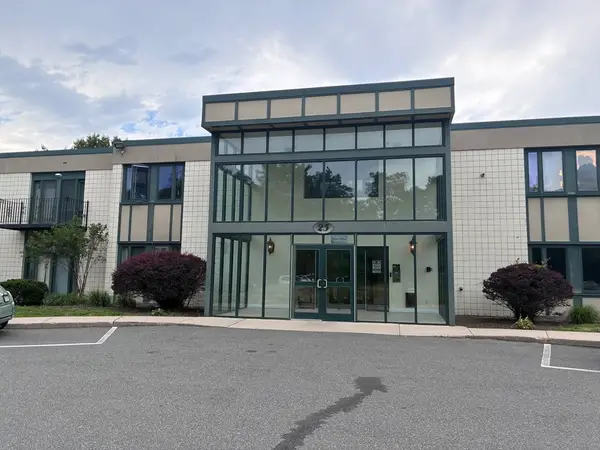 $299,999Active1 beds 1 baths602 sq. ft.
$299,999Active1 beds 1 baths602 sq. ft.25 Alpine St #7, Boston, MA 02136
MLS# 73448870Listed by: Coldwell Banker Realty - Marblehead
