73 Worcester St #4, Boston, MA 02118
Local realty services provided by:Better Homes and Gardens Real Estate The Shanahan Group
73 Worcester St #4,Boston, MA 02118
$749,995
- 2 Beds
- 1 Baths
- 725 sq. ft.
- Condominium
- Active
Listed by:jeffrey hamilton
Office:columbus and over group, llc
MLS#:73431396
Source:MLSPIN
Price summary
- Price:$749,995
- Price per sq. ft.:$1,034.48
- Monthly HOA dues:$166
About this home
Bathed in west-facing light, this upper-level 2 bed/1 bath South End Condo blends classic brownstone charm with modern comfort. The single floor configuration combines an open living & kitchen concept with hardwood floors, bow front windows & a fireplace! The kitchen centers around a 3 seat island with granite countertops & stainless appliances, creating both a functional workspace and gathering spot. Two spacious bedrooms can be found at the back of the building offering privacy & quiet away from the street. The oversized private deck adds to your enjoyment of this unit on the third level of the building, providing ample room for outdoor dining, entertaining or simply relaxing in the sun. With just 5 units in the building, a low condo fee, and in-unit laundry, this condo promises to be an exceptional place to call home. Located in a prime South End setting, residents enjoy close proximity to neighborhood parks, local restaurants and boutique shopping that make this area so desirable.
Contact an agent
Home facts
- Year built:1870
- Listing ID #:73431396
- Updated:September 16, 2025 at 09:52 PM
Rooms and interior
- Bedrooms:2
- Total bathrooms:1
- Full bathrooms:1
- Living area:725 sq. ft.
Heating and cooling
- Cooling:Window Unit(s)
- Heating:Electric, Electric Baseboard
Structure and exterior
- Year built:1870
- Building area:725 sq. ft.
Utilities
- Water:Public
- Sewer:Public Sewer
Finances and disclosures
- Price:$749,995
- Price per sq. ft.:$1,034.48
- Tax amount:$8,619 (2026)
New listings near 73 Worcester St #4
- Open Sun, 11:30am to 1pmNew
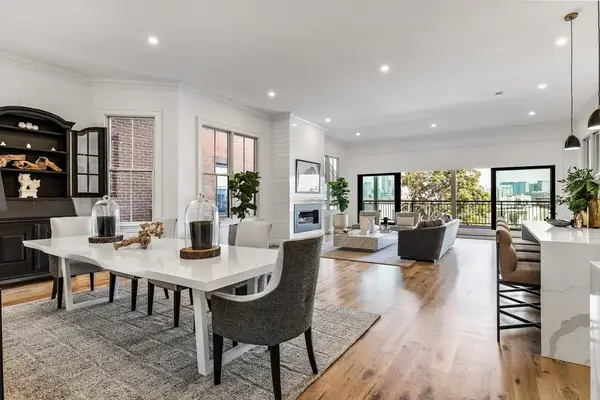 $2,199,000Active3 beds 4 baths3,227 sq. ft.
$2,199,000Active3 beds 4 baths3,227 sq. ft.520 East Broadway #1, Boston, MA 02127
MLS# 73431538Listed by: Joyce Lebedew Real Estate - Open Sun, 11:30am to 1pmNew
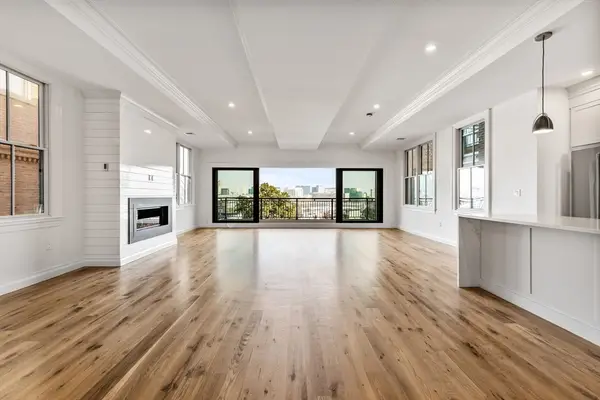 $2,499,000Active4 beds 5 baths2,958 sq. ft.
$2,499,000Active4 beds 5 baths2,958 sq. ft.520 East Broadway #2, Boston, MA 02127
MLS# 73431540Listed by: Joyce Lebedew Real Estate - Open Sun, 12 to 2pmNew
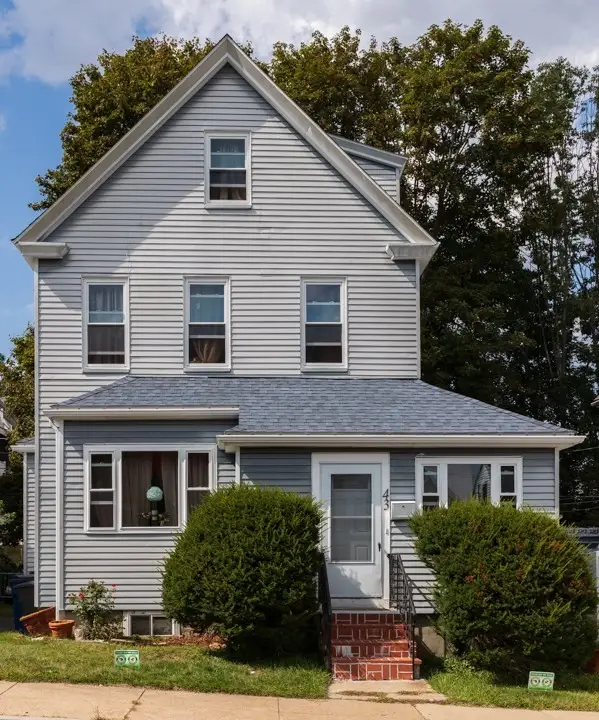 $720,000Active4 beds 2 baths1,424 sq. ft.
$720,000Active4 beds 2 baths1,424 sq. ft.43 Aldrich St, Boston, MA 02131
MLS# 73431543Listed by: Century 21 The Real Estate Group - New
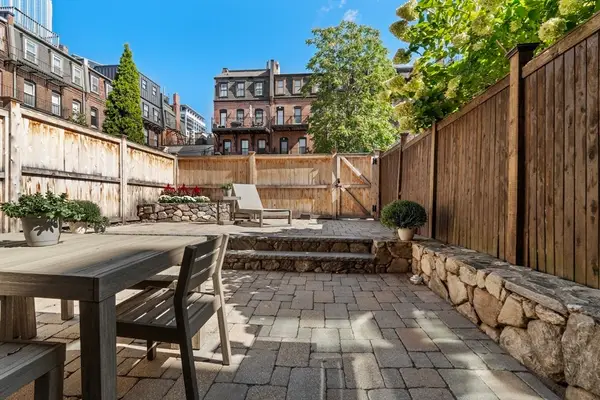 $1,468,000Active2 beds 2 baths1,103 sq. ft.
$1,468,000Active2 beds 2 baths1,103 sq. ft.4 Durham St #1, Boston, MA 02115
MLS# 73431548Listed by: Compass - Open Sat, 1 to 2pmNew
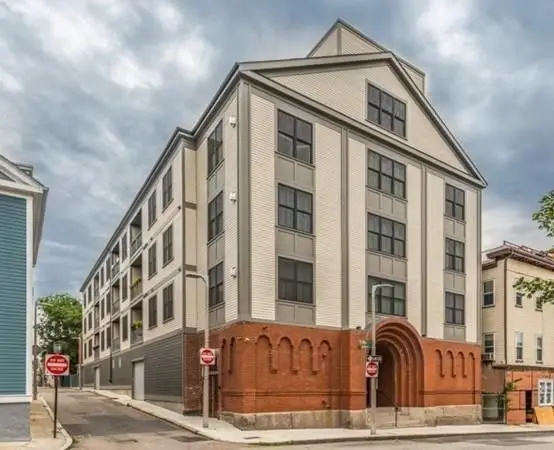 $1,290,000Active2 beds 2 baths1,348 sq. ft.
$1,290,000Active2 beds 2 baths1,348 sq. ft.309 E Street #46, Boston, MA 02127
MLS# 73431372Listed by: Red Tree Real Estate - New
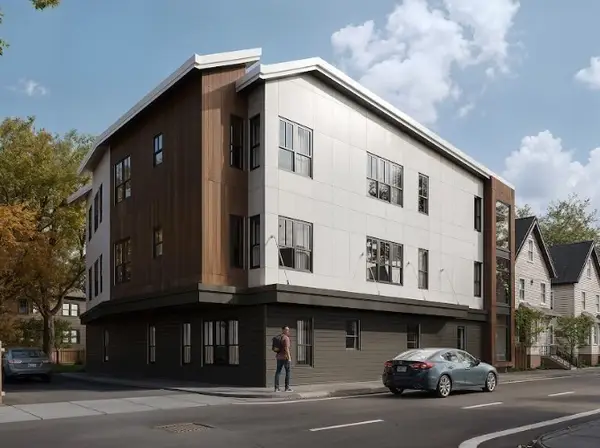 $744,800Active2 beds 2 baths1,066 sq. ft.
$744,800Active2 beds 2 baths1,066 sq. ft.106 Moore #PH6, Boston, MA 02128
MLS# 73431376Listed by: Elevated Realty, LLC - Open Sun, 12 to 2pmNew
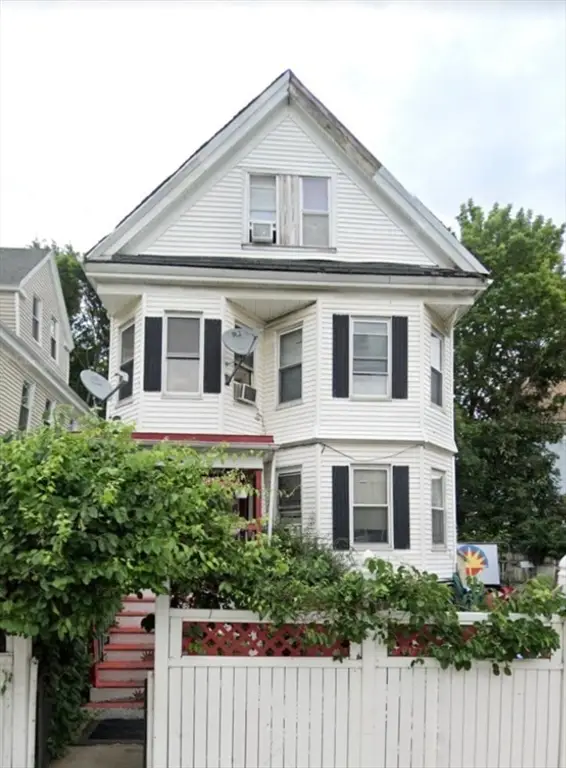 $850,000Active6 beds 3 baths3,900 sq. ft.
$850,000Active6 beds 3 baths3,900 sq. ft.1 Dever, Boston, MA 02121
MLS# 73431402Listed by: Capital Residential Group, LLC - Open Sat, 11am to 1pmNew
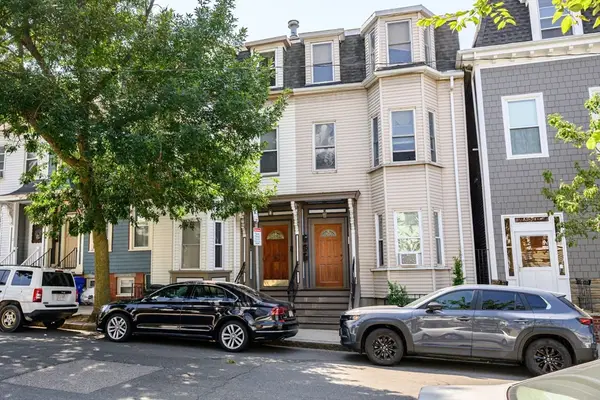 $749,900Active2 beds 2 baths1,135 sq. ft.
$749,900Active2 beds 2 baths1,135 sq. ft.13 Telegraph St #2, Boston, MA 02127
MLS# 73431435Listed by: Olde Towne Real Estate Co. - Open Sat, 1 to 2:30pmNew
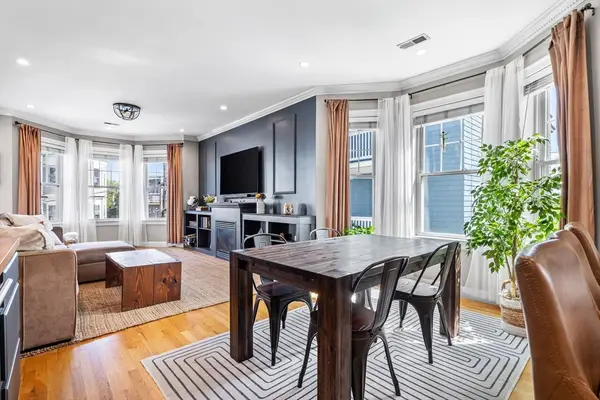 $695,000Active3 beds 2 baths1,325 sq. ft.
$695,000Active3 beds 2 baths1,325 sq. ft.17 Lafield St #2, Boston, MA 02122
MLS# 73431439Listed by: Compass
