76 Elm Street #G05, Boston, MA 02130
Local realty services provided by:Better Homes and Gardens Real Estate The Masiello Group
76 Elm Street #G05,Boston, MA 02130
$155,000
- 1 Beds
- 1 Baths
- 885 sq. ft.
- Condominium
- Active
Listed by:juan murray
Office:re/max real estate center
MLS#:73445023
Source:MLSPIN
Price summary
- Price:$155,000
- Price per sq. ft.:$175.14
- Monthly HOA dues:$678
About this home
This is an affordable condo offered to buyers that meet the following criteria: income within the 70% AMI limits—maximum $81,060 for one person and $92,680 for two—with total household assets not exceeding $75,000. Buyers must qualify as first-time homebuyers, with preference for first-generation buyers. The 1-bedroom, 1-bath home features 885 square feet of efficient, light-filled living space. Though partially below grade, large windows provide ample natural light throughout the day. The open layout connects the living and dining areas with a kitchen that includes stainless steel appliances and generous storage. The bedroom offers comfort and privacy, complemented by a clean, modern bath. With central A/C, on-site laundry, and available off-street parking, this home delivers style and practicality in a sought-after Jamaica Plain location near Jamaica Pond, the Arboretum, and neighborhood shops and restaurants. Deadline to submit applications is Friday, Nov. 7, 2025.
Contact an agent
Home facts
- Year built:1926
- Listing ID #:73445023
- Updated:October 18, 2025 at 10:31 AM
Rooms and interior
- Bedrooms:1
- Total bathrooms:1
- Full bathrooms:1
- Living area:885 sq. ft.
Heating and cooling
- Cooling:Central Air, Individual, Unit Control
- Heating:Central, Forced Air, Individual, Unit Control
Structure and exterior
- Roof:Rubber, Shingle
- Year built:1926
- Building area:885 sq. ft.
Utilities
- Water:Public
- Sewer:Public Sewer
Finances and disclosures
- Price:$155,000
- Price per sq. ft.:$175.14
- Tax amount:$2,204 (2025)
New listings near 76 Elm Street #G05
- New
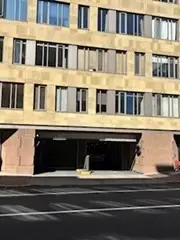 $145,000Active0 Acres
$145,000Active0 Acres1313 Washington Street, Boston, MA 02116
MLS# 73444993Listed by: Gibson Sotheby's International Realty - New
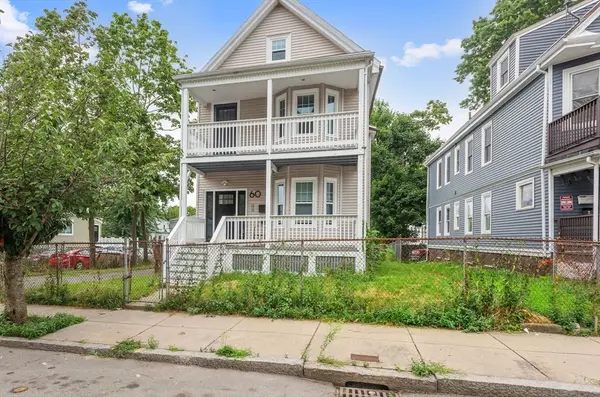 $1,105,000Active6 beds 2 baths2,477 sq. ft.
$1,105,000Active6 beds 2 baths2,477 sq. ft.60 Thetford Ave, Boston, MA 02124
MLS# 73445206Listed by: Boston Bayside Properties, LLC - New
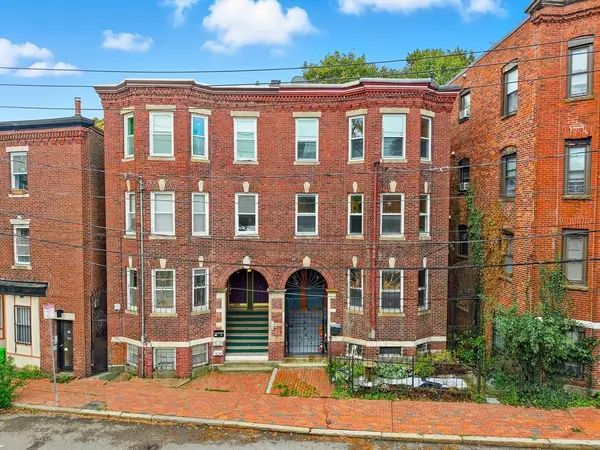 $449,000Active3 beds 1 baths680 sq. ft.
$449,000Active3 beds 1 baths680 sq. ft.4 Fort Ave #2, Boston, MA 02119
MLS# 73445199Listed by: Pondside Realty - Open Sun, 1 to 2:30pmNew
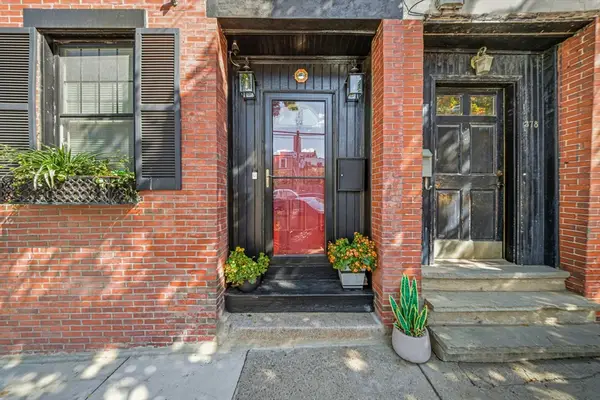 $1,200,000Active3 beds 2 baths2,173 sq. ft.
$1,200,000Active3 beds 2 baths2,173 sq. ft.376 Sumner Street, Boston, MA 02128
MLS# 73445178Listed by: Shore Real Estate LLC - New
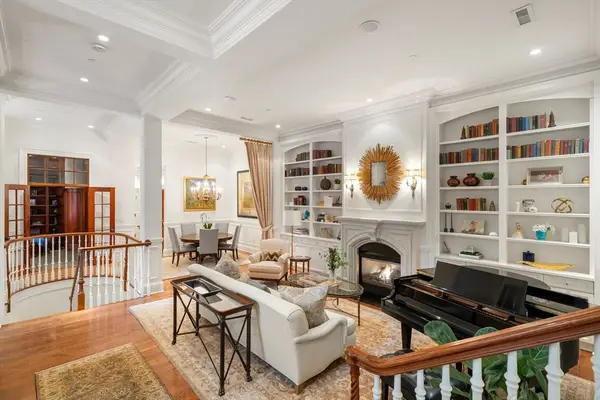 $5,695,000Active3 beds 4 baths3,116 sq. ft.
$5,695,000Active3 beds 4 baths3,116 sq. ft.50 Beacon Street #1, Boston, MA 02108
MLS# 73445104Listed by: Gibson Sotheby's International Realty - Open Sun, 12 to 1pmNew
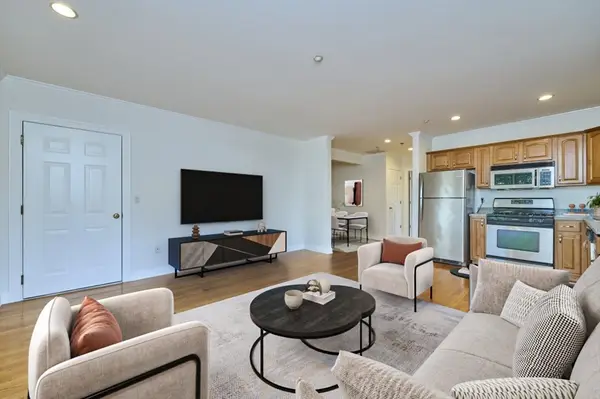 $429,000Active1 beds 1 baths642 sq. ft.
$429,000Active1 beds 1 baths642 sq. ft.32 Beach St #1, Boston, MA 02122
MLS# 73445086Listed by: The Galvin Group, LLC - Open Sun, 1 to 3pmNew
 $370,000Active-- beds 1 baths328 sq. ft.
$370,000Active-- beds 1 baths328 sq. ft.131 Park Dr #29, Boston, MA 02215
MLS# 73445131Listed by: JW Real Estate Services, LLC - New
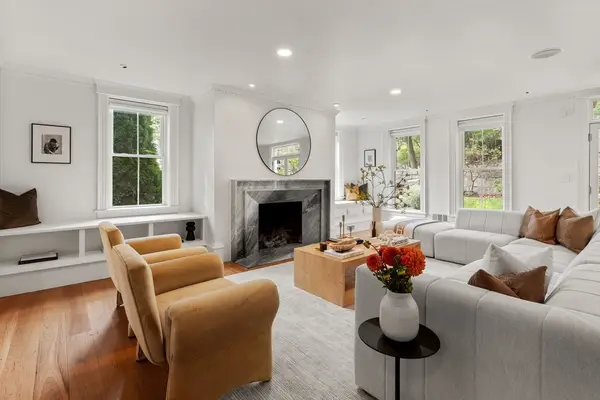 $4,600,000Active5 beds 7 baths5,693 sq. ft.
$4,600,000Active5 beds 7 baths5,693 sq. ft.64 Walker St, Boston, MA 02129
MLS# 73444971Listed by: Coldwell Banker Realty - Boston - Open Sun, 11am to 12:15pmNew
 $935,000Active2 beds 2 baths830 sq. ft.
$935,000Active2 beds 2 baths830 sq. ft.100 Lincoln Street #U502, Boston, MA 02135
MLS# 73444997Listed by: Charlesgate Realty Group, llc - Open Sun, 10am to 12pmNew
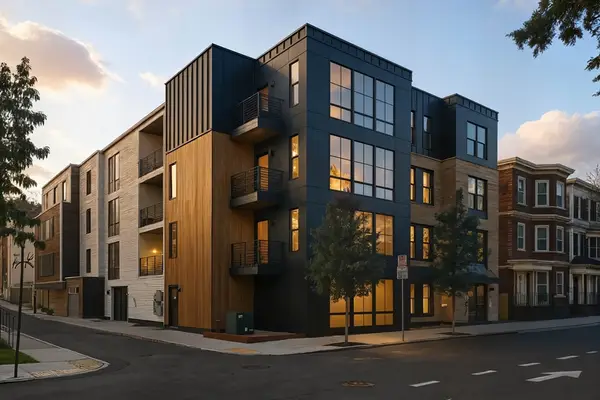 $1,149,000Active3 beds 2 baths1,428 sq. ft.
$1,149,000Active3 beds 2 baths1,428 sq. ft.347 Maverick St #9, Boston, MA 02128
MLS# 73445041Listed by: Chinatti Realty Group, Inc.
