776 Boylston Street #E9-G, Boston, MA 02116
Local realty services provided by:Better Homes and Gardens Real Estate The Shanahan Group
776 Boylston Street #E9-G,Boston, MA 02116
$5,300,000
- 2 Beds
- 3 Baths
- 2,416 sq. ft.
- Condominium
- Active
Listed by:michael davis
Office:prime realty
MLS#:73403103
Source:MLSPIN
Price summary
- Price:$5,300,000
- Price per sq. ft.:$2,193.71
- Monthly HOA dues:$6,034
About this home
Peaceful, south-facing living at the legendary, five-star Mandarin Oriental. Enter this home feeling the comfort of its expansive living room area. Five Juliette balconies and one step out balcony, all with full sized doors, allowing for a superior flow of open air. Flexible floor plan allows for use as a two bedroom plus office or as a three bedroom. Master bedroom suite has built-in cabinets, two closets, and a large bathroom with seated vanity. It also has a private secondary entrance. Guest bedroom has an en-suite bathroom. Exquisite finishes include Poggenpohl design cabinetry, one-of-a-kind blue marble kitchen island, a custom media system, gas fireplace, and more -- everything to fulfill the discerning lifestyle. Updates to the home and common hallways make this home feel fresh and modern. Fitness room and award-winning spa are on site to support a healthy lifestyle. Wrap yourself in the unsurpassed 24-hour service and securotywhich can only be found at the Mandarin Residences
Contact an agent
Home facts
- Year built:2008
- Listing ID #:73403103
- Updated:September 23, 2025 at 04:53 AM
Rooms and interior
- Bedrooms:2
- Total bathrooms:3
- Full bathrooms:2
- Half bathrooms:1
- Living area:2,416 sq. ft.
Heating and cooling
- Cooling:3 Cooling Zones, Central Air
- Heating:Forced Air
Structure and exterior
- Year built:2008
- Building area:2,416 sq. ft.
- Lot area:2.3 Acres
Utilities
- Water:Public
- Sewer:Public Sewer
Finances and disclosures
- Price:$5,300,000
- Price per sq. ft.:$2,193.71
- Tax amount:$48,790 (2025)
New listings near 776 Boylston Street #E9-G
- Open Sun, 11am to 12pmNew
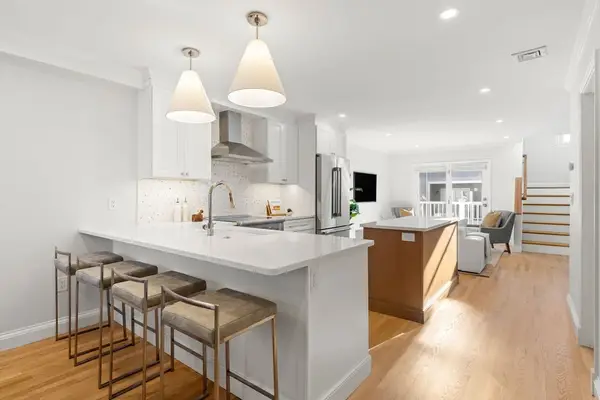 $1,299,000Active4 beds 3 baths1,834 sq. ft.
$1,299,000Active4 beds 3 baths1,834 sq. ft.713-715 E 7th St #715, Boston, MA 02127
MLS# 73435806Listed by: Compass - New
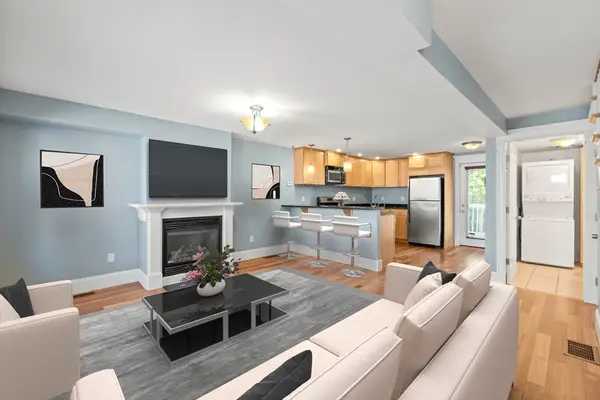 $839,000Active2 beds 3 baths988 sq. ft.
$839,000Active2 beds 3 baths988 sq. ft.45 Ward St #45, Boston, MA 02127
MLS# 73435787Listed by: Fitzpatrick Real Estate - New
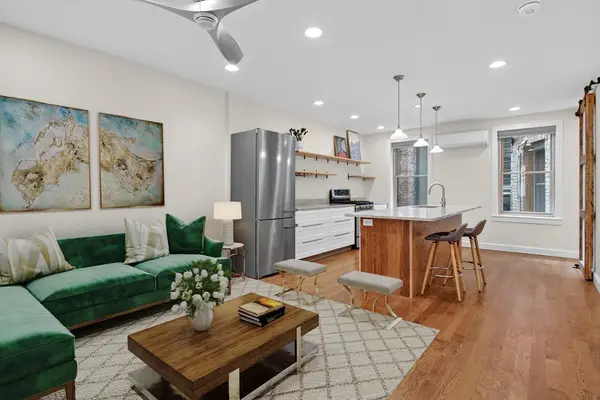 $795,000Active2 beds 2 baths762 sq. ft.
$795,000Active2 beds 2 baths762 sq. ft.24 Sheafe #1, Boston, MA 02113
MLS# 73435691Listed by: Gibson Sotheby's International Realty - New
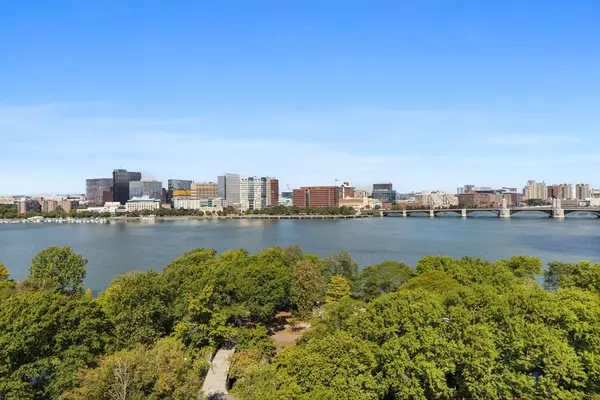 $2,100,000Active2 beds 2 baths1,409 sq. ft.
$2,100,000Active2 beds 2 baths1,409 sq. ft.180 Beacon Street #12E, Boston, MA 02116
MLS# 73435704Listed by: Campion & Company Fine Homes Real Estate - Open Sat, 1 to 3pmNew
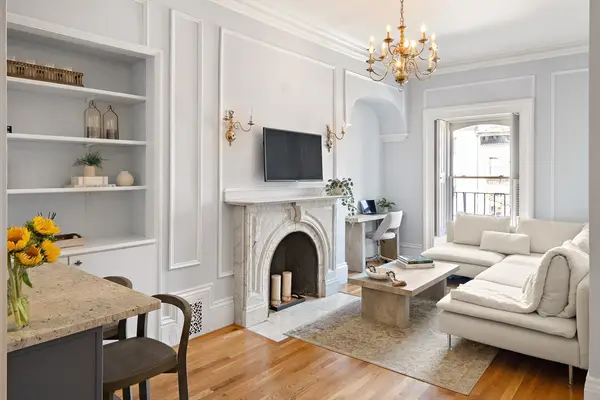 $799,000Active1 beds 1 baths623 sq. ft.
$799,000Active1 beds 1 baths623 sq. ft.127 Beacon Street #41, Boston, MA 02116
MLS# 73435718Listed by: Compass - New
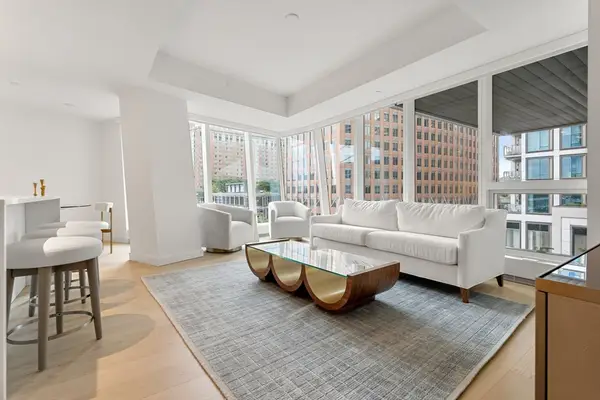 $1,980,000Active1 beds 2 baths1,104 sq. ft.
$1,980,000Active1 beds 2 baths1,104 sq. ft.150 Seaport Boulevard # 5G, Boston, MA 02210
MLS# 73435720Listed by: Engel & Volkers Boston - New
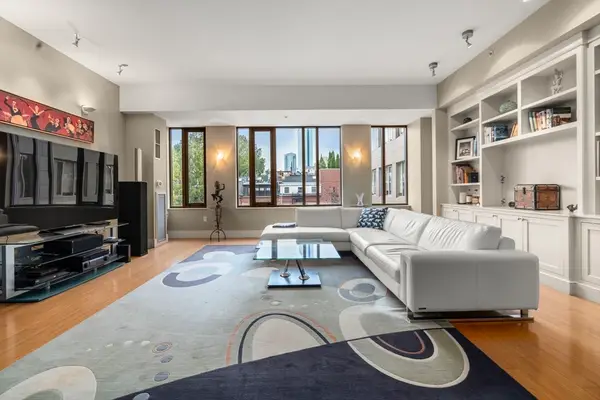 $2,100,000Active2 beds 2 baths1,994 sq. ft.
$2,100,000Active2 beds 2 baths1,994 sq. ft.1313 Washington St #330, Boston, MA 02118
MLS# 73435729Listed by: Coldwell Banker Realty - Boston - Open Sat, 12 to 1pmNew
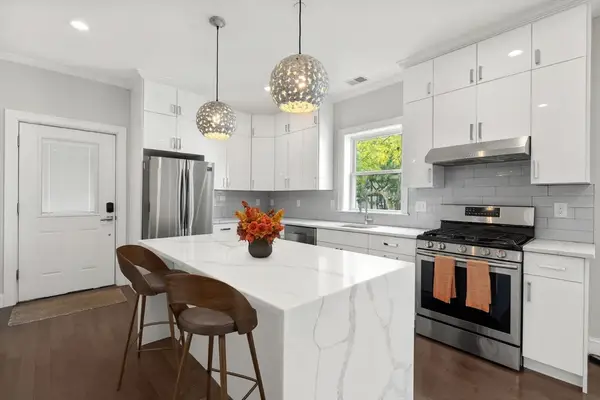 $649,000Active2 beds 2 baths846 sq. ft.
$649,000Active2 beds 2 baths846 sq. ft.301 Saratoga St #2, Boston, MA 02128
MLS# 73435699Listed by: Coldwell Banker Realty - Boston - Open Sat, 11:30am to 1pmNew
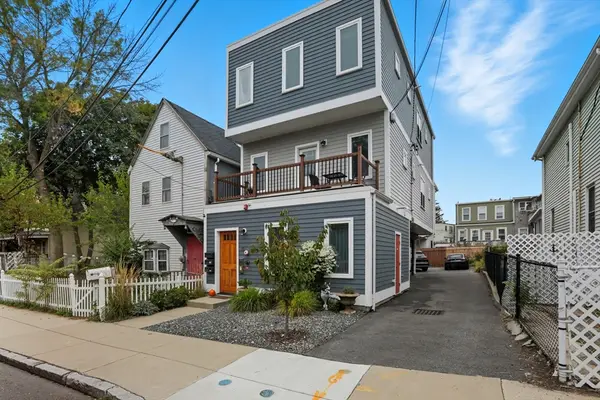 $575,000Active2 beds 1 baths867 sq. ft.
$575,000Active2 beds 1 baths867 sq. ft.15 Swift Ter #3, Boston, MA 02128
MLS# 73435750Listed by: Donnelly + Co. - Open Fri, 6 to 7pmNew
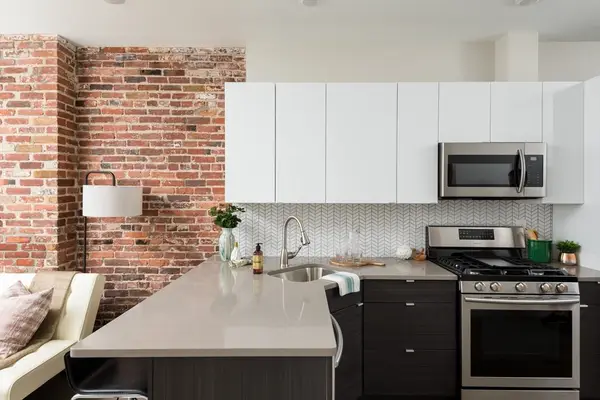 $535,000Active2 beds 1 baths623 sq. ft.
$535,000Active2 beds 1 baths623 sq. ft.64 Frankfort St #6, Boston, MA 02128
MLS# 73435584Listed by: Advantage Real Estate
