79 Maple Street #3, Boston, MA 02136
Local realty services provided by:Better Homes and Gardens Real Estate The Shanahan Group
79 Maple Street #3,Boston, MA 02136
$664,500
- 3 Beds
- 3 Baths
- 1,636 sq. ft.
- Condominium
- Active
Upcoming open houses
- Sat, Dec 2012:00 pm - 01:30 pm
Listed by: the varano realty group
Office: keller williams realty
MLS#:73388094
Source:MLSPIN
Price summary
- Price:$664,500
- Price per sq. ft.:$406.17
- Monthly HOA dues:$347
About this home
Welcome home to this stunning sun filled top floor two story penthouse unit, thoughtfully gut renovated and nestled in the vibrant and growing Cleary Square neighborhood. Step inside to an open-concept layout featuring three spacious bedrooms, three full bathrooms, and a sun-drenched dedicated home office—perfect for remote work or creative pursuits. The chef’s kitchen is a true showstopper with stainless steel appliances, quartz countertops, and a generous island offering ample storage and seating. The primary suite is your private retreat, complete with a walk-in closet and a spa-like en-suite bath. Enjoy the outdoors in your fenced-in yard—ideal for summer barbecues and entertaining. A rare find in Boston, this unit also includes two deeded off-street parking spaces. With Hyde Park and Fairmount commuter rail stations just moments away, this exceptional home combines elevated comfort with unbeatable convenience.
Contact an agent
Home facts
- Year built:1930
- Listing ID #:73388094
- Updated:December 17, 2025 at 01:35 PM
Rooms and interior
- Bedrooms:3
- Total bathrooms:3
- Full bathrooms:3
- Living area:1,636 sq. ft.
Heating and cooling
- Cooling:2 Cooling Zones, Central Air
- Heating:Forced Air, Natural Gas
Structure and exterior
- Roof:Shingle
- Year built:1930
- Building area:1,636 sq. ft.
Utilities
- Water:Public
- Sewer:Public Sewer
Finances and disclosures
- Price:$664,500
- Price per sq. ft.:$406.17
New listings near 79 Maple Street #3
- New
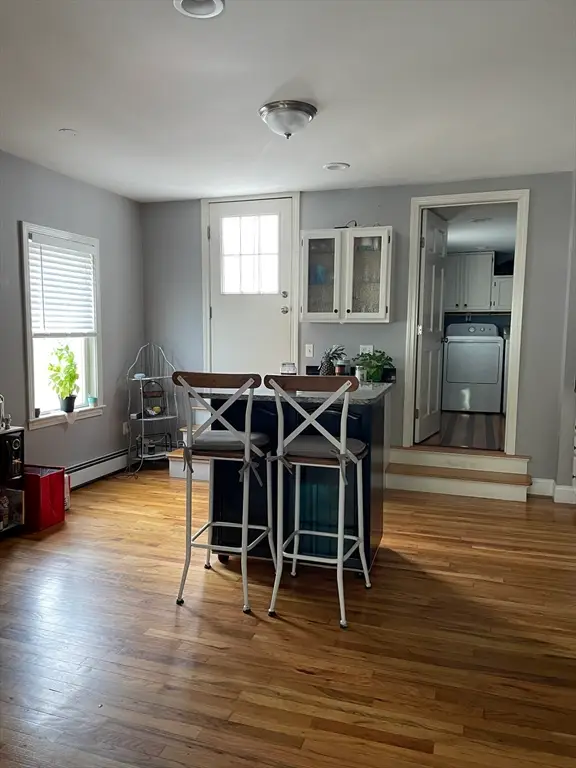 $1,085,000Active3 beds 3 baths1,352 sq. ft.
$1,085,000Active3 beds 3 baths1,352 sq. ft.479 E Sixth St, Boston, MA 02127
MLS# 73462981Listed by: The Galvin Group, LLC - Open Sat, 11am to 1pmNew
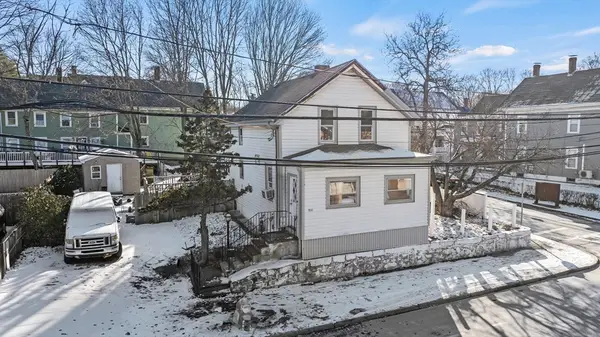 $525,000Active3 beds 2 baths1,134 sq. ft.
$525,000Active3 beds 2 baths1,134 sq. ft.722 Truman Hwy, Boston, MA 02136
MLS# 73462958Listed by: The Simply Sold Realty Co. - New
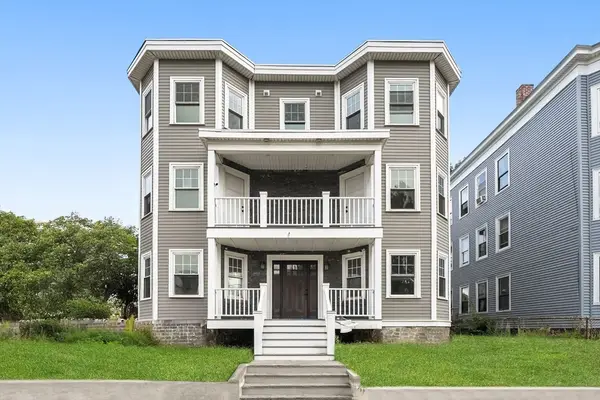 $589,900Active2 beds 2 baths909 sq. ft.
$589,900Active2 beds 2 baths909 sq. ft.679-683 Columbia Rd #4, Boston, MA 02125
MLS# 73462949Listed by: The Aland Realty Group LLC - Open Sun, 12 to 2pmNew
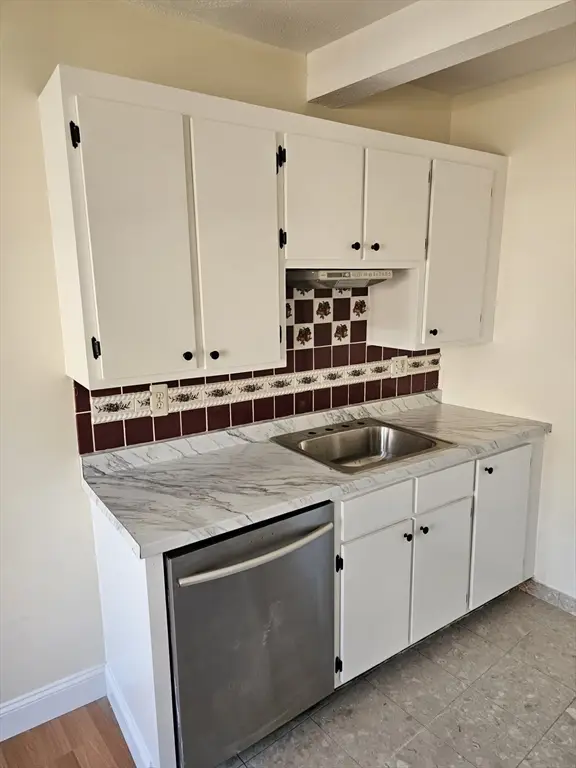 $450,000Active2 beds 1 baths576 sq. ft.
$450,000Active2 beds 1 baths576 sq. ft.7 Cypress Rd #703, Boston, MA 02135
MLS# 73462917Listed by: Homes-R-Us Realty of MA, Inc. - New
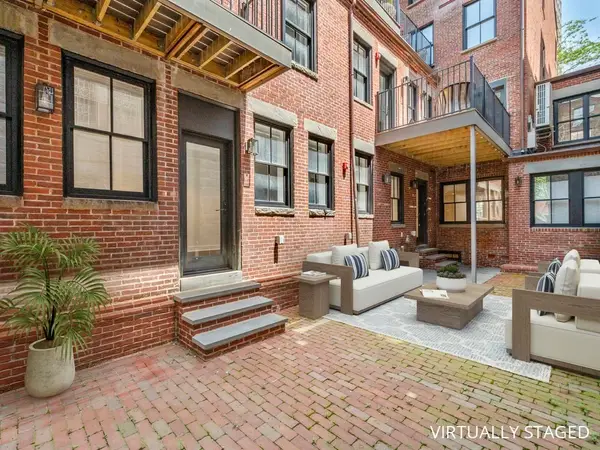 $1,870,000Active3 beds 3 baths2,128 sq. ft.
$1,870,000Active3 beds 3 baths2,128 sq. ft.33-35 Bowdoin Street #1, Boston, MA 02114
MLS# 73462924Listed by: Gibson Sotheby's International Realty - New
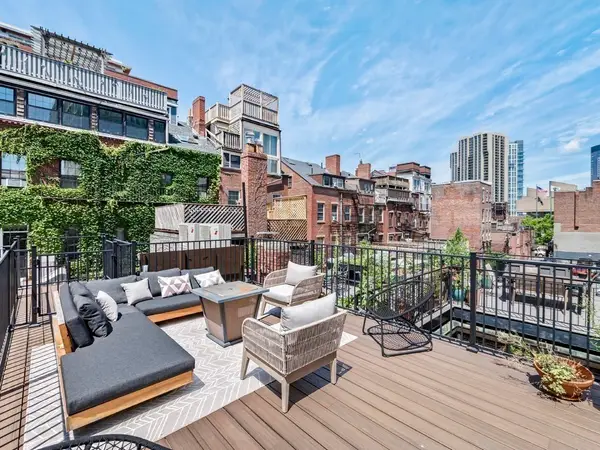 $2,695,000Active3 beds 4 baths2,541 sq. ft.
$2,695,000Active3 beds 4 baths2,541 sq. ft.33-35 Bowdoin Street #3, Boston, MA 02114
MLS# 73462925Listed by: Gibson Sotheby's International Realty - New
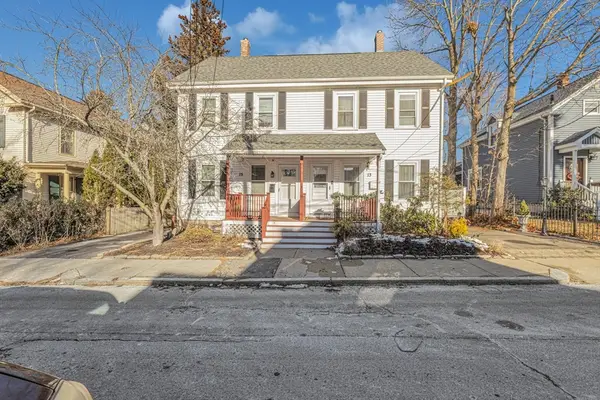 $525,000Active4 beds 1 baths1,390 sq. ft.
$525,000Active4 beds 1 baths1,390 sq. ft.13 Winslow #13, Boston, MA 02136
MLS# 73462897Listed by: Insight Realty Group, Inc. - New
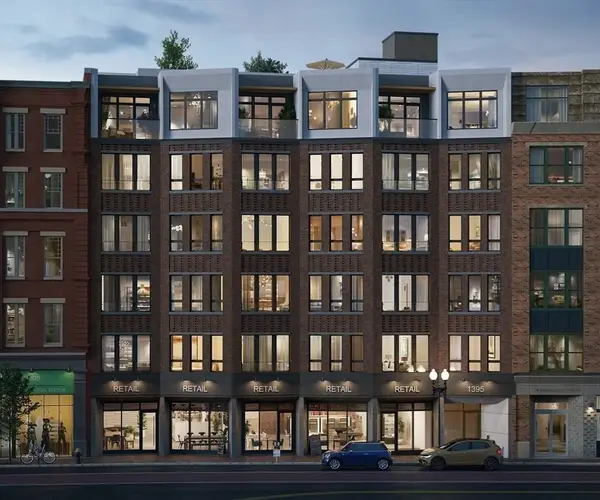 $1,425,000Active2 beds 2 baths1,028 sq. ft.
$1,425,000Active2 beds 2 baths1,028 sq. ft.1395 Washington Street #202, Boston, MA 02118
MLS# 73462812Listed by: Compass - New
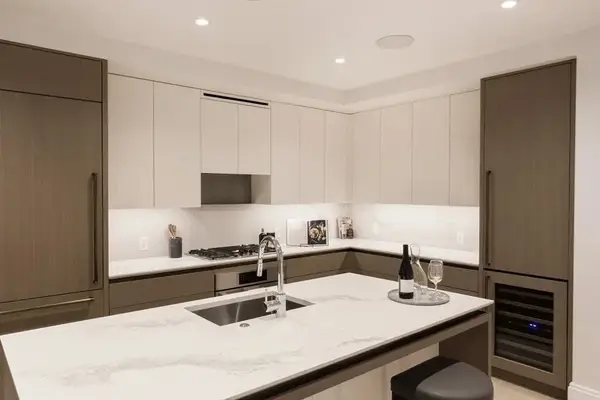 $929,000Active1 beds 1 baths751 sq. ft.
$929,000Active1 beds 1 baths751 sq. ft.370-380 Harrison Ave #1004, Boston, MA 02118
MLS# 73462813Listed by: Compass - Open Sun, 11:30am to 1pmNew
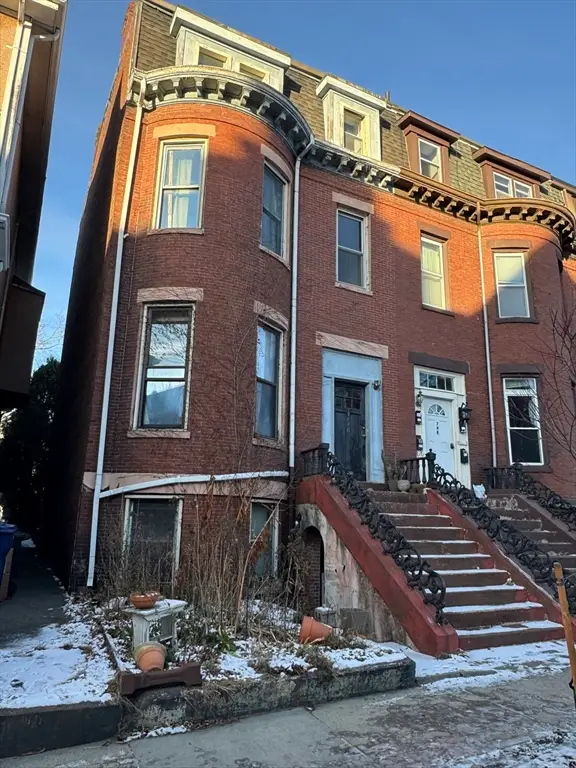 $1,499,000Active4 beds 4 baths2,406 sq. ft.
$1,499,000Active4 beds 4 baths2,406 sq. ft.746 E 4th St, Boston, MA 02127
MLS# 73462772Listed by: Rooney Real Estate, LLC
