8 Prospect Street, Boston, MA 02136
Local realty services provided by:Better Homes and Gardens Real Estate The Masiello Group
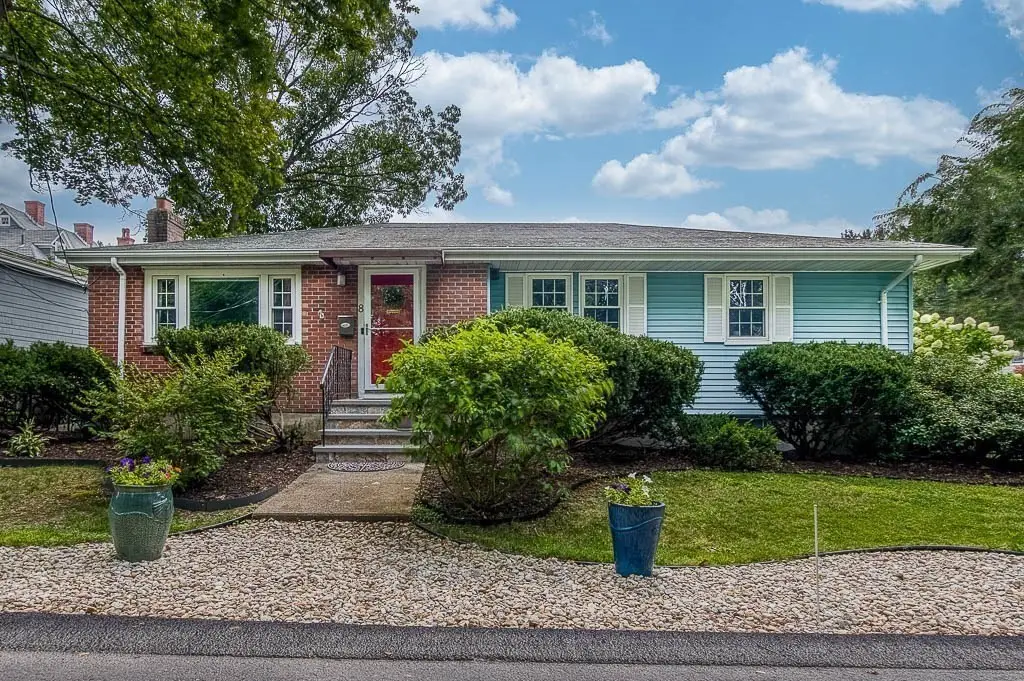
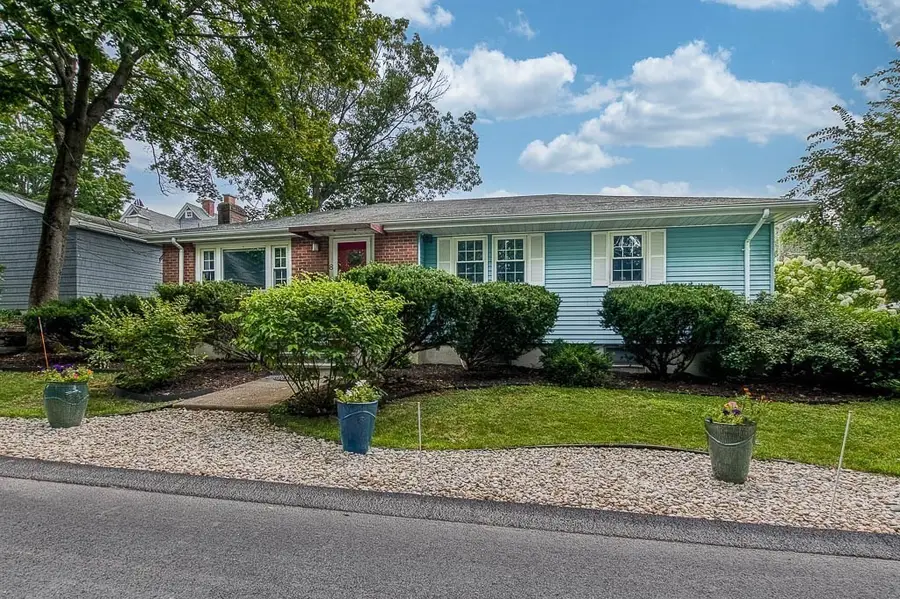
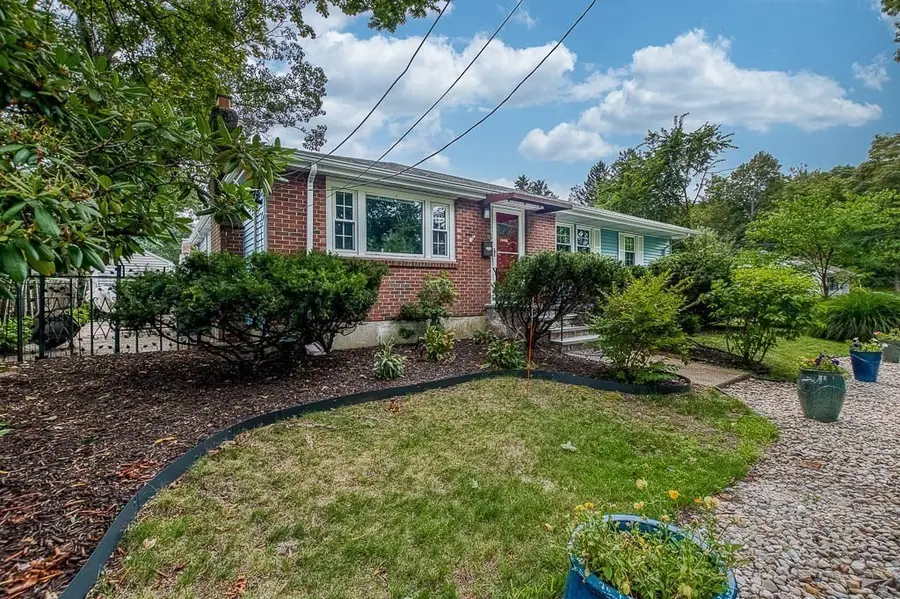
8 Prospect Street,Boston, MA 02136
$679,900
- 3 Beds
- 2 Baths
- 1,456 sq. ft.
- Single family
- Active
Listed by:brian clinton
Office:donahue real estate co.
MLS#:73414620
Source:MLSPIN
Price summary
- Price:$679,900
- Price per sq. ft.:$466.96
About this home
Your prospects are looking up with this purchase! Must see 3 bed, 2 bath custom ranch with a renovated kitchen featuring honed granite counters, ss appliances, 6-burner Wolf range and undercounter wine fridge in prime Fairmount Hill location. Entertain guests often with open views from the kitchen and dining room into the spacious living room with wood burning fire place. Relax while reading or enjoy coffee in the 4 season sunroom with 2nd wood fire place. Fully air conditioned, find hardwood floors running throughout the home with ample storage including a bonus cedar lined closet in the partially finished basement with wet-bar. Outside find many mature plantings plus private outdoor space and off-street parking. Convenient to bus, subway and 3 commuter rail stations but closest to Zone 1A Commuter Rail for access to downtown. Near to Blue Hills Reservation for active & passive recreation, short distance to 93 & 95 as well as shops and restaurants in nearby Logan and Cleary Square.
Contact an agent
Home facts
- Year built:1965
- Listing Id #:73414620
- Updated:August 14, 2025 at 10:28 AM
Rooms and interior
- Bedrooms:3
- Total bathrooms:2
- Full bathrooms:2
- Living area:1,456 sq. ft.
Heating and cooling
- Cooling:1 Cooling Zone, Central Air
- Heating:Forced Air
Structure and exterior
- Roof:Shingle
- Year built:1965
- Building area:1,456 sq. ft.
- Lot area:0.14 Acres
Utilities
- Water:Public
- Sewer:Public Sewer
Finances and disclosures
- Price:$679,900
- Price per sq. ft.:$466.96
- Tax amount:$2,498 (2026)
New listings near 8 Prospect Street
- Open Sat, 11:30am to 1pmNew
 $749,000Active3 beds 1 baths1,440 sq. ft.
$749,000Active3 beds 1 baths1,440 sq. ft.24 White Oak Rd, Boston, MA 02132
MLS# 73418078Listed by: William Raveis R. E. & Home Services - New
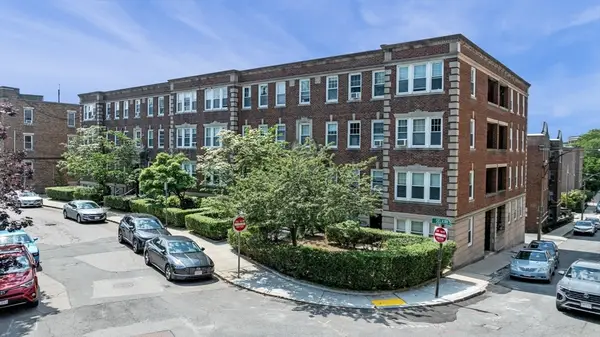 $14,750,000Active43 beds 30 baths25,960 sq. ft.
$14,750,000Active43 beds 30 baths25,960 sq. ft.56-58 Selkirk Rd, Boston, MA 02135
MLS# 73418143Listed by: North Shore Realty Advisors - New
 $150,000Active-- beds -- baths1 sq. ft.
$150,000Active-- beds -- baths1 sq. ft.1313 Washington Street #L31, Boston, MA 02118
MLS# 73418142Listed by: Compass - Open Sun, 12 to 1:30pmNew
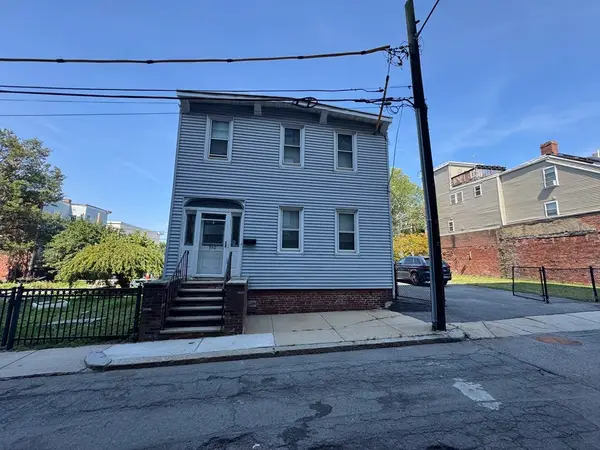 $2,149,000Active3 beds 2 baths1,610 sq. ft.
$2,149,000Active3 beds 2 baths1,610 sq. ft.350 Athens St, Boston, MA 02127
MLS# 73418032Listed by: Rooney Real Estate, LLC - New
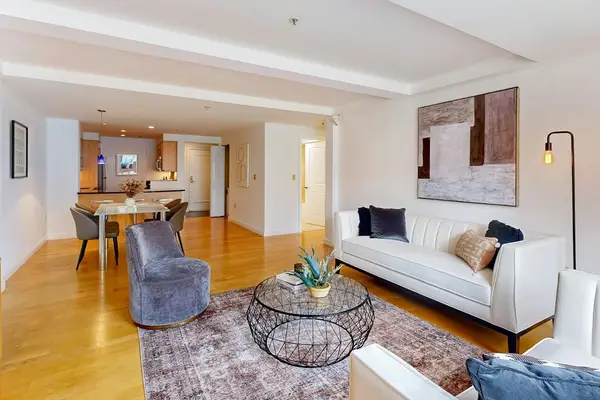 $1,099,000Active1 beds 1 baths983 sq. ft.
$1,099,000Active1 beds 1 baths983 sq. ft.183-185A Massachusetts Ave #202, Boston, MA 02115
MLS# 73418074Listed by: Keller Williams Realty Boston-Metro | Back Bay - New
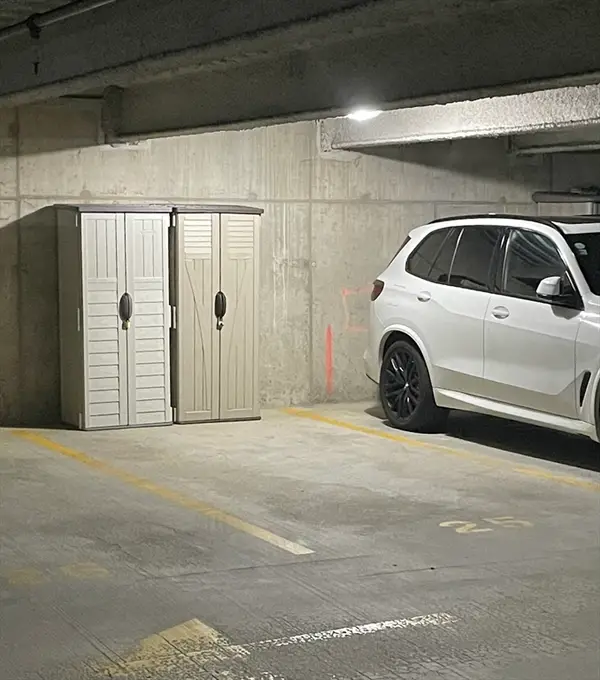 $130,000Active-- beds -- baths1 sq. ft.
$130,000Active-- beds -- baths1 sq. ft.40 Fay St #LG-25, Boston, MA 02118
MLS# 73418052Listed by: Gibson Sotheby's International Realty - New
 $8,888,888Active0.42 Acres
$8,888,888Active0.42 Acres1 Highgate Steet, Boston, MA 02134
MLS# 73417884Listed by: Newmark Grubb Knight Frank - Open Sat, 12 to 1:30pmNew
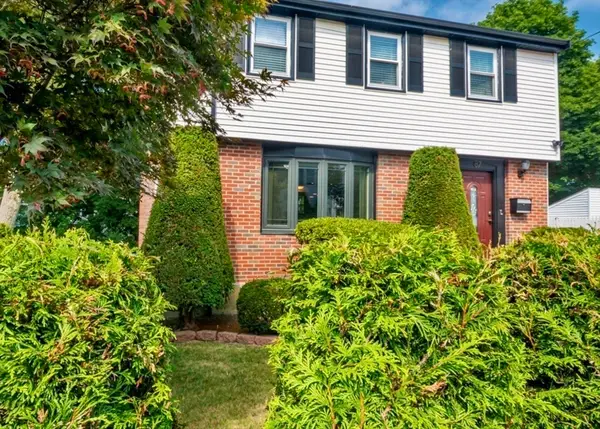 $885,000Active3 beds 3 baths2,100 sq. ft.
$885,000Active3 beds 3 baths2,100 sq. ft.87 Clare Ave, Boston, MA 02136
MLS# 73418028Listed by: Keller Williams Elite - Sharon - Open Sun, 11am to 12pmNew
 $1,148,000Active4 beds 2 baths2,136 sq. ft.
$1,148,000Active4 beds 2 baths2,136 sq. ft.11 Goodway Rd, Boston, MA 02130
MLS# 73417939Listed by: Arborview Realty Inc. - New
 $1,450,000Active5 beds 3 baths2,711 sq. ft.
$1,450,000Active5 beds 3 baths2,711 sq. ft.5 Monument St, Boston, MA 02129
MLS# 73417882Listed by: Coldwell Banker Realty - Charlestown
