8 Thornley St, Boston, MA 02125
Local realty services provided by:Better Homes and Gardens Real Estate The Shanahan Group
Listed by:the synergy group
Office:the synergy group
MLS#:73427302
Source:MLSPIN
Price summary
- Price:$1,099,000
- Price per sq. ft.:$510.69
About this home
Stunningly preserved Colonial blends historic charm w/ modern updates nestled in coveted Savin Hill! Timeless beauty 8 rms, 4 beds, 2 baths, crown molding, oversized windows & hardwd flrs. Welcome in through enchanting wrought iron inset door & you’re greeted by original parquet floors, refurbished decorative staircase, soaring 10.5ft ceilings & mudroom alcove. Mindfully upgraded custom kitchen w/ gas range, vented hood, quartz countertops, elegant backsplash, sleek full height cabinets with flush overlay & glass upper cabinets. Distinguished paint colors highlight living room & family room, leading to a dining room & full bath. 4 beds on 2nd flr with 9ft ceilings, including a primary with an attached dressing room/office. Fully fenced backyard with patio & garden beds. Tranquil suburban feel perfect for hosting & relaxing. 2 cars driveway. 5-min walk MBTA Red Line. Hip & vibrant eateries, beaches, South Bay & UMASS. Ideal for discerning buyers seeking grace & lifestyle!
Contact an agent
Home facts
- Year built:1890
- Listing ID #:73427302
- Updated:October 20, 2025 at 05:06 PM
Rooms and interior
- Bedrooms:4
- Total bathrooms:2
- Full bathrooms:2
- Living area:2,152 sq. ft.
Heating and cooling
- Cooling:1 Cooling Zone, Central Air
- Heating:Forced Air, Natural Gas
Structure and exterior
- Roof:Shingle
- Year built:1890
- Building area:2,152 sq. ft.
- Lot area:0.07 Acres
Schools
- High school:Cristo Rey
- Middle school:Lilla Frederick
- Elementary school:Edward Everett
Utilities
- Water:Public
- Sewer:Public Sewer
Finances and disclosures
- Price:$1,099,000
- Price per sq. ft.:$510.69
- Tax amount:$10,475 (2025)
New listings near 8 Thornley St
- New
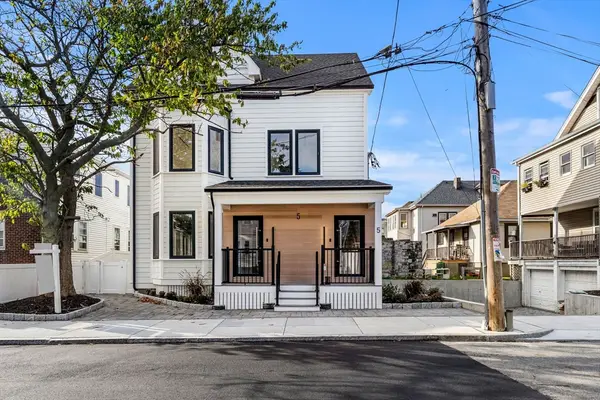 $974,999Active3 beds 3 baths1,659 sq. ft.
$974,999Active3 beds 3 baths1,659 sq. ft.5 Nancia #2, Boston, MA 02128
MLS# 73445528Listed by: Access - New
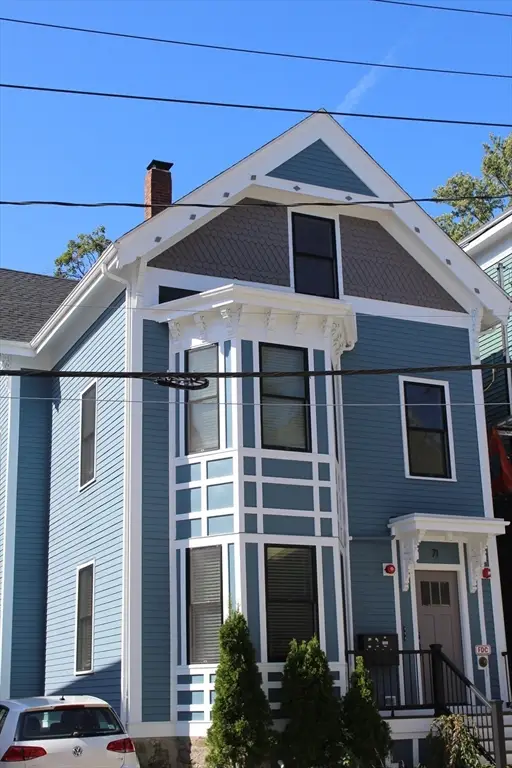 $825,000Active2 beds 2 baths1,324 sq. ft.
$825,000Active2 beds 2 baths1,324 sq. ft.71 Mozart St #3, Boston, MA 02130
MLS# 73445553Listed by: Ronnie Armany - New
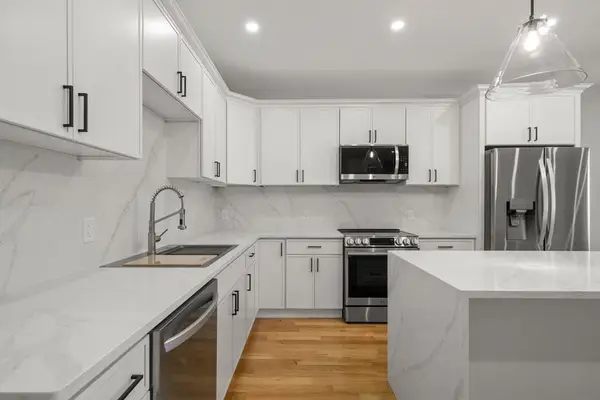 $639,000Active3 beds 2 baths1,218 sq. ft.
$639,000Active3 beds 2 baths1,218 sq. ft.60 Stanley St #302, Boston, MA 02125
MLS# 73445545Listed by: Coldwell Banker Realty - Norwell - Hanover Regional Office - New
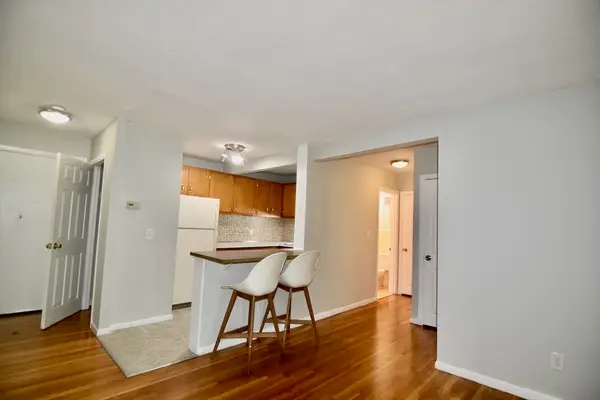 $299,000Active1 beds 1 baths651 sq. ft.
$299,000Active1 beds 1 baths651 sq. ft.10 Linda Ln #3-6, Boston, MA 02125
MLS# 73445517Listed by: At Home Real Estate Group, Inc - New
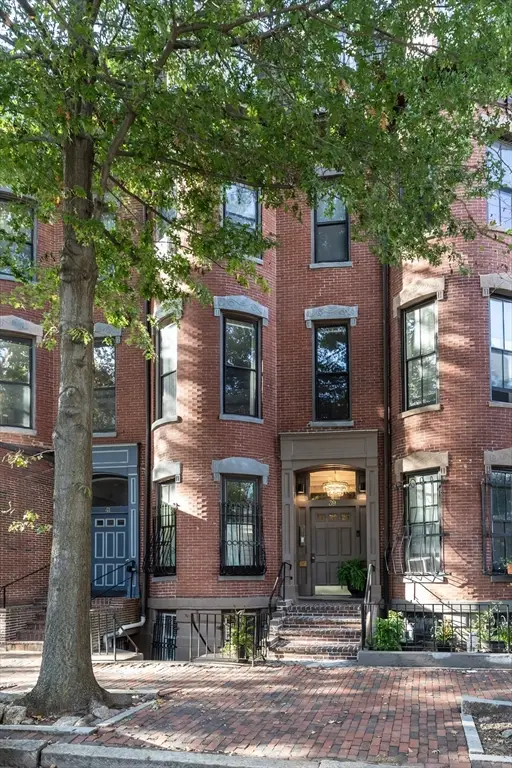 $699,000Active2 beds 1 baths940 sq. ft.
$699,000Active2 beds 1 baths940 sq. ft.39 Warren Ave #G, Boston, MA 02116
MLS# 73445407Listed by: The Statesmen Group, LLC - New
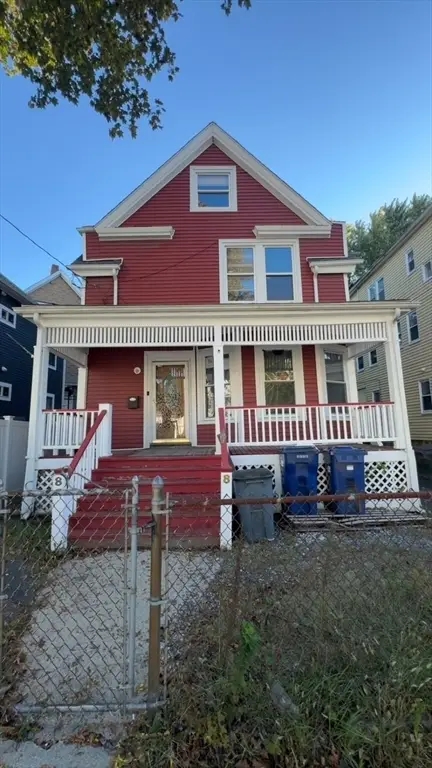 $859,000Active6 beds 2 baths1,972 sq. ft.
$859,000Active6 beds 2 baths1,972 sq. ft.8 Gannett, Boston, MA 02121
MLS# 73445399Listed by: Zander Realty Group - Open Tue, 5 to 6pmNew
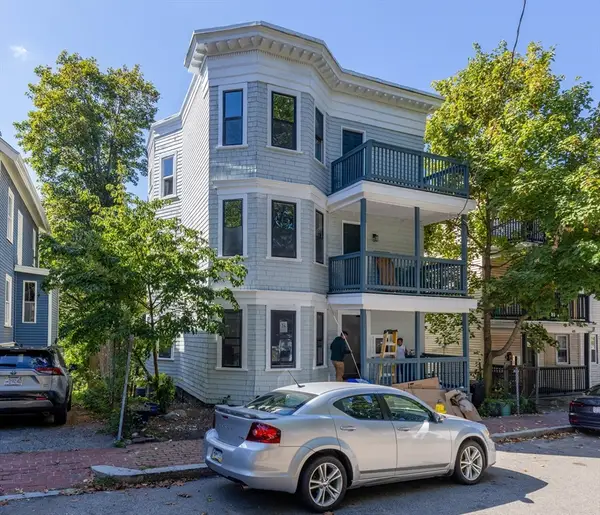 $579,000Active3 beds 1 baths900 sq. ft.
$579,000Active3 beds 1 baths900 sq. ft.51 Beech Glen St. #3, Boston, MA 02119
MLS# 73445328Listed by: Lauchlin Real Estate Group - New
 $1,995,000Active2 beds 2 baths1,580 sq. ft.
$1,995,000Active2 beds 2 baths1,580 sq. ft.500 Atlantic Avenue #19A, Boston, MA 02210
MLS# 73445234Listed by: Coldwell Banker Realty - Waterfront - New
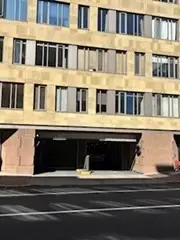 $145,000Active0 Acres
$145,000Active0 Acres1313 Washington Street, Boston, MA 02116
MLS# 73444993Listed by: Gibson Sotheby's International Realty - New
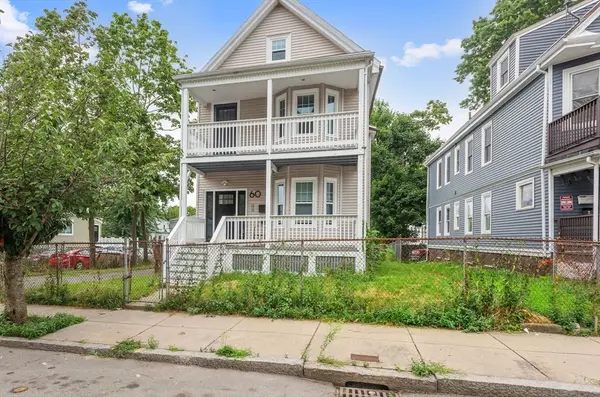 $1,105,000Active6 beds 2 baths2,477 sq. ft.
$1,105,000Active6 beds 2 baths2,477 sq. ft.60 Thetford Ave, Boston, MA 02124
MLS# 73445206Listed by: Boston Bayside Properties, LLC
