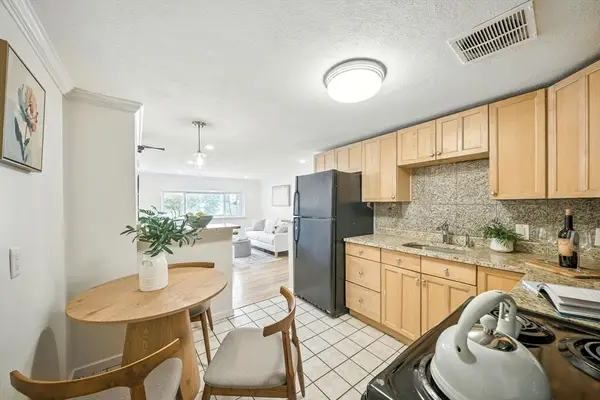80 Caledonian Ave, Boston, MA 02132
Local realty services provided by:Better Homes and Gardens Real Estate The Masiello Group
80 Caledonian Ave,Boston, MA 02132
$1,350,000
- 6 Beds
- 4 Baths
- 3,426 sq. ft.
- Single family
- Active
Listed by: derek greene
Office: the greene realty group
MLS#:73439419
Source:MLSPIN
Price summary
- Price:$1,350,000
- Price per sq. ft.:$394.05
About this home
Elegant multi-family potential in three unique levels with ADU possibilities in the garage. This home welcomes you with the natural elegance of warm, wood accents throughout, creating sophistication across every level. With six spacious bedrooms and living areas on every level-including the basement and the attic- there isroom for everyone to spread out, work, relax or create. Thoughtful updates make it as comfortable as it is charming - new stove, new dishwasher, fully insulated, fitted with newer Harvey insulated replacement windows, and updated with modern steam and forced hot water boilers, replacing the original heating system. With three kitchens, this home is uniquely equipped to handle multi-generational living, entertaining or creative culinary adventures. The basement offers additional finished living space, plus plenty of room for storage or future customization. Detached two-car garage with loft, ripe with ADU potential and a driveway that fits up to 10 vehicles.
Contact an agent
Home facts
- Year built:1920
- Listing ID #:73439419
- Updated:November 15, 2025 at 11:45 AM
Rooms and interior
- Bedrooms:6
- Total bathrooms:4
- Full bathrooms:3
- Half bathrooms:1
- Living area:3,426 sq. ft.
Heating and cooling
- Cooling:Window Unit(s)
- Heating:Baseboard, Fireplace(s), Hot Water, Steam
Structure and exterior
- Roof:Asphalt/Composition Shingles
- Year built:1920
- Building area:3,426 sq. ft.
- Lot area:0.25 Acres
Schools
- High school:Urban Science
- Middle school:Urban Science
- Elementary school:Joyce Kilmer
Utilities
- Water:Public
- Sewer:Public Sewer
Finances and disclosures
- Price:$1,350,000
- Price per sq. ft.:$394.05
- Tax amount:$8,699 (2025)
New listings near 80 Caledonian Ave
- New
 $725,000Active6 beds 3 baths3,104 sq. ft.
$725,000Active6 beds 3 baths3,104 sq. ft.51 Saint James St, Boston, MA 02119
MLS# 73455203Listed by: Henry RE - New
 $1,379,900Active6 beds 3 baths3,231 sq. ft.
$1,379,900Active6 beds 3 baths3,231 sq. ft.623 E 3rd St, Boston, MA 02127
MLS# 73455186Listed by: Jeff McDowell Realty LLC - Open Sat, 11am to 12pmNew
 $315,000Active2 beds 1 baths575 sq. ft.
$315,000Active2 beds 1 baths575 sq. ft.2 Lagrange Street #4A, Boston, MA 02132
MLS# 73453488Listed by: Longwood Residential, LLC - New
 $359,000Active0.07 Acres
$359,000Active0.07 Acres5 Glenburne St, Boston, MA 02124
MLS# 73453752Listed by: DMG Brokerage, LLC - Open Sat, 11am to 12:30pmNew
 $799,000Active3 beds 2 baths1,605 sq. ft.
$799,000Active3 beds 2 baths1,605 sq. ft.47 Roslin Street #ONE, Boston, MA 02124
MLS# 73453802Listed by: Compass - Open Sun, 12 to 1:30pmNew
 $679,000Active2 beds 2 baths1,161 sq. ft.
$679,000Active2 beds 2 baths1,161 sq. ft.76 Potomac Street, Boston, MA 02132
MLS# 73453842Listed by: Insight Realty Group, Inc. - Open Sat, 12 to 1:30pmNew
 $4,795,000Active3 beds 3 baths2,781 sq. ft.
$4,795,000Active3 beds 3 baths2,781 sq. ft.357-359 Beacon St #2, Boston, MA 02116
MLS# 73453846Listed by: Compass - Open Sun, 11am to 1pmNew
 $2,100,000Active9 beds 6 baths3,396 sq. ft.
$2,100,000Active9 beds 6 baths3,396 sq. ft.24 Buttonwood Street, Boston, MA 02125
MLS# 73453890Listed by: Compass - New
 $6,900,000Active4 beds 4 baths4,093 sq. ft.
$6,900,000Active4 beds 4 baths4,093 sq. ft.190 Marlborough #C, Boston, MA 02116
MLS# 73453894Listed by: Sampson Realty Group - Open Sun, 1 to 3pmNew
 $1,024,900Active6 beds 3 baths2,609 sq. ft.
$1,024,900Active6 beds 3 baths2,609 sq. ft.79 W Cottage St, Boston, MA 02125
MLS# 73453925Listed by: Lillian Montalto Signature Properties
