84 A St #2, Boston, MA 02127
Local realty services provided by:Better Homes and Gardens Real Estate The Shanahan Group

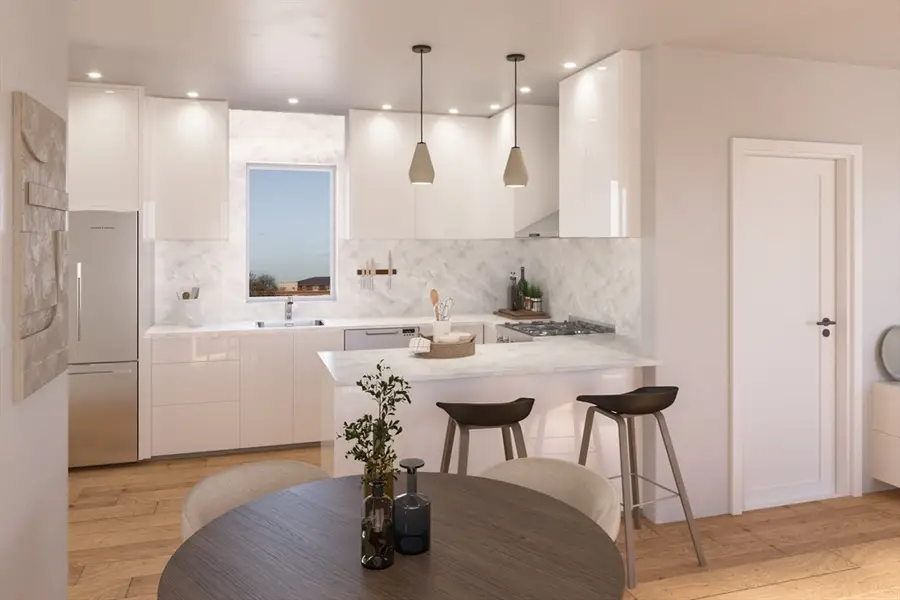
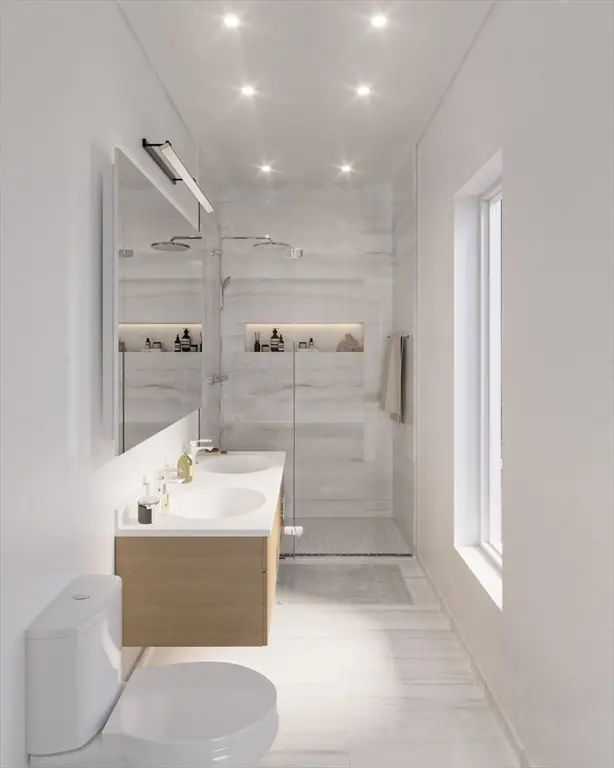
84 A St #2,Boston, MA 02127
$1,250,000
- 2 Beds
- 3 Baths
- 1,228 sq. ft.
- Condominium
- Active
Listed by:amanda connolly
Office:falcon realty group llc
MLS#:73377415
Source:MLSPIN
Price summary
- Price:$1,250,000
- Price per sq. ft.:$1,017.92
- Monthly HOA dues:$395
About this home
Experience elevated living and modern convenience at 84 A St Residences, a boutique building featuring 4 luxury homes located at the intersection of South Boston and Fort Point. The building is being crafted by a prominent local developer known for their attention to detail. This full-floor residence sits on the 3rd floor and offers direct elevator access from the units deeded garage parking space. Inside, you’ll find 2 bedrooms, with ensuite bathrooms and walk-in closets. A flexible bonus room is perfect for a home office or 3rd bed. A half bath adds convenience to the open concept main living area. The kitchen is thoughtfully designed with sleek push to open cabinetry, underlighting, quartzite countertops and a complimenting backsplash. The open concept kitchen and living area flow seamlessly onto a private balcony ideal for entertaining. Additional highlights include a dedicated mudroom, laundry room, oak flooring, oversized windows that flood the space with natural light.
Contact an agent
Home facts
- Year built:2025
- Listing Id #:73377415
- Updated:August 14, 2025 at 10:28 AM
Rooms and interior
- Bedrooms:2
- Total bathrooms:3
- Full bathrooms:2
- Half bathrooms:1
- Living area:1,228 sq. ft.
Heating and cooling
- Cooling:Central Air
- Heating:Central
Structure and exterior
- Year built:2025
- Building area:1,228 sq. ft.
Utilities
- Water:Public
- Sewer:Public Sewer
Finances and disclosures
- Price:$1,250,000
- Price per sq. ft.:$1,017.92
- Tax amount:$9,999 (9999)
New listings near 84 A St #2
- Open Sat, 1 to 3pmNew
 $1,699,000Active9 beds 6 baths3,730 sq. ft.
$1,699,000Active9 beds 6 baths3,730 sq. ft.61 Shepton St, Boston, MA 02124
MLS# 73418155Listed by: Keller Williams Realty - New
 $1,175,000Active2 beds 2 baths1,256 sq. ft.
$1,175,000Active2 beds 2 baths1,256 sq. ft.537 E 2nd St #101, Boston, MA 02127
MLS# 73418187Listed by: Coldwell Banker Realty - Boston - New
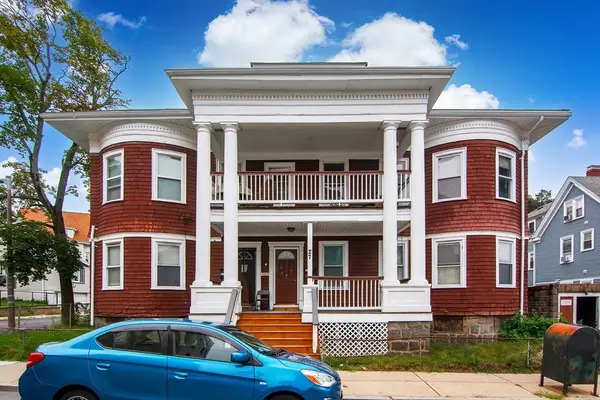 $1,550,000Active13 beds 5 baths5,225 sq. ft.
$1,550,000Active13 beds 5 baths5,225 sq. ft.27 Bradshaw St, Boston, MA 02121
MLS# 73418189Listed by: Horvath & Tremblay - New
 $549,000Active-- beds 1 baths455 sq. ft.
$549,000Active-- beds 1 baths455 sq. ft.55 Lagrange St #1006, Boston, MA 02116
MLS# 73418183Listed by: The Collaborative Companies - Open Sat, 11:30am to 1pmNew
 $749,000Active3 beds 1 baths1,440 sq. ft.
$749,000Active3 beds 1 baths1,440 sq. ft.24 White Oak Rd, Boston, MA 02132
MLS# 73418078Listed by: William Raveis R. E. & Home Services - New
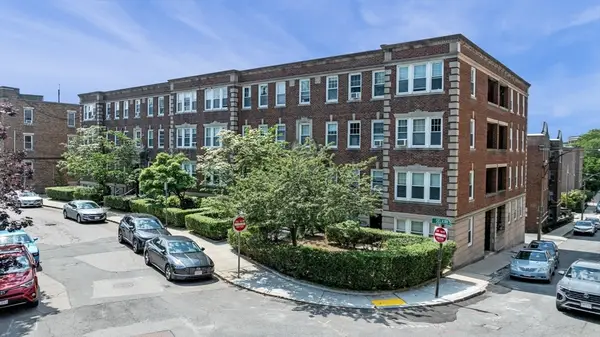 $14,750,000Active43 beds 30 baths25,960 sq. ft.
$14,750,000Active43 beds 30 baths25,960 sq. ft.56-58 Selkirk Rd, Boston, MA 02135
MLS# 73418143Listed by: North Shore Realty Advisors - New
 $150,000Active-- beds -- baths1 sq. ft.
$150,000Active-- beds -- baths1 sq. ft.1313 Washington Street #L31, Boston, MA 02118
MLS# 73418142Listed by: Compass - Open Sun, 12 to 1:30pmNew
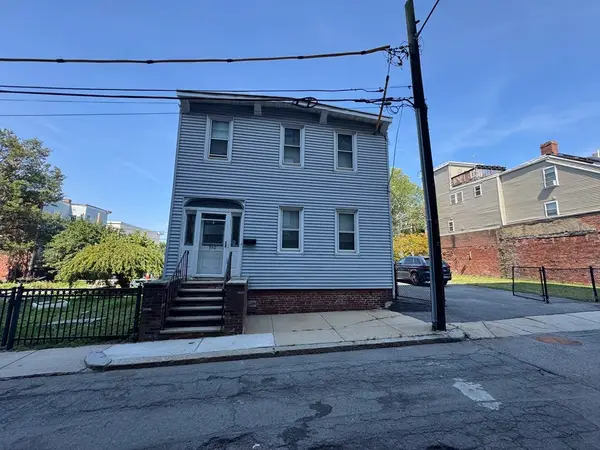 $2,149,000Active3 beds 2 baths1,610 sq. ft.
$2,149,000Active3 beds 2 baths1,610 sq. ft.350 Athens St, Boston, MA 02127
MLS# 73418032Listed by: Rooney Real Estate, LLC - Open Sun, 12 to 1:30pmNew
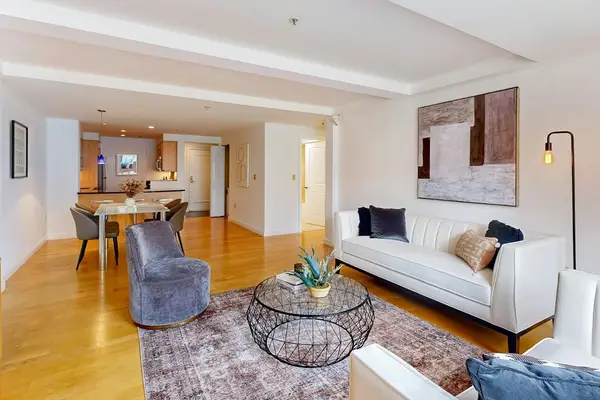 $1,099,000Active1 beds 1 baths983 sq. ft.
$1,099,000Active1 beds 1 baths983 sq. ft.183-185A Massachusetts Ave #202, Boston, MA 02115
MLS# 73418074Listed by: Keller Williams Realty Boston-Metro | Back Bay - New
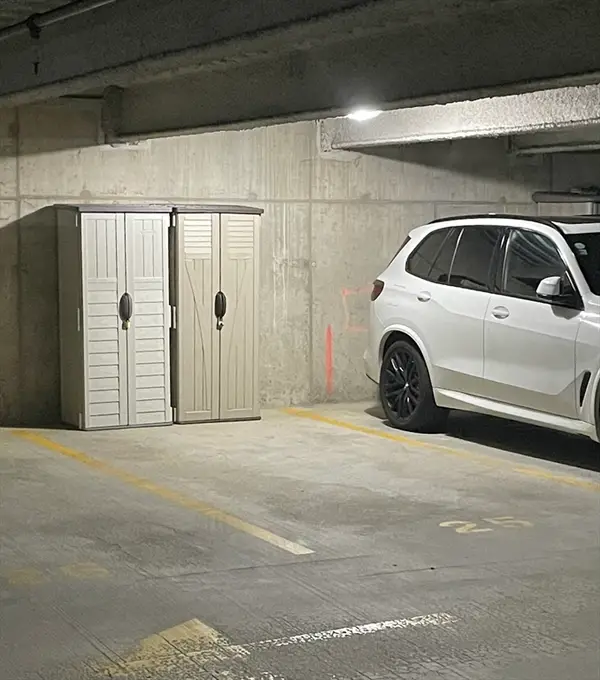 $130,000Active-- beds -- baths1 sq. ft.
$130,000Active-- beds -- baths1 sq. ft.40 Fay St #LG-25, Boston, MA 02118
MLS# 73418052Listed by: Gibson Sotheby's International Realty
