862 East Second Street #8, Boston, MA 02127
Local realty services provided by:Better Homes and Gardens Real Estate The Shanahan Group
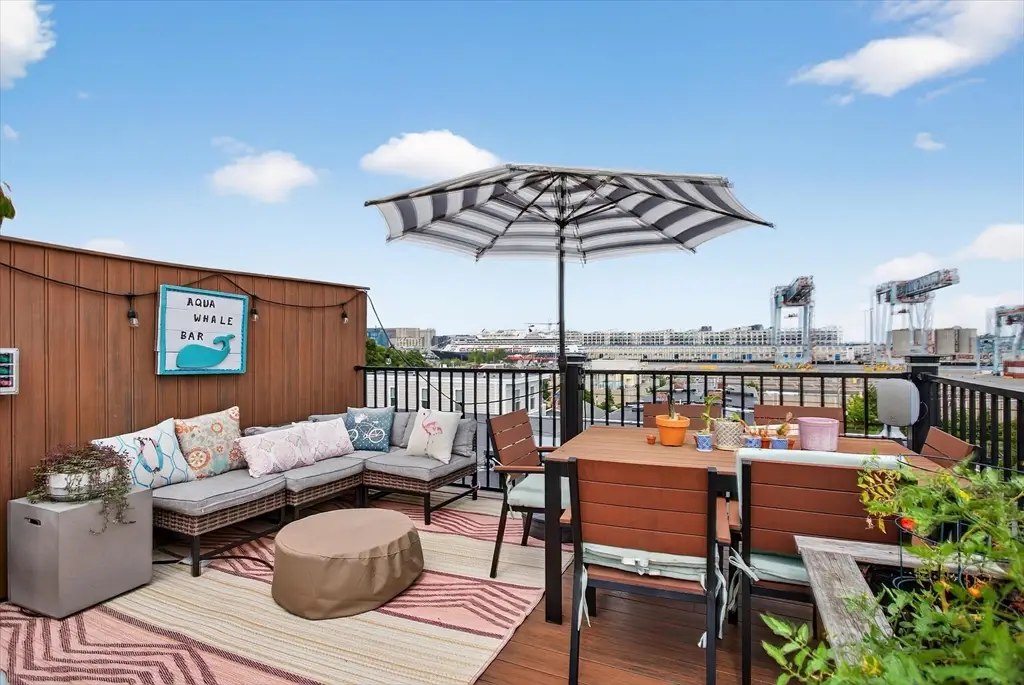
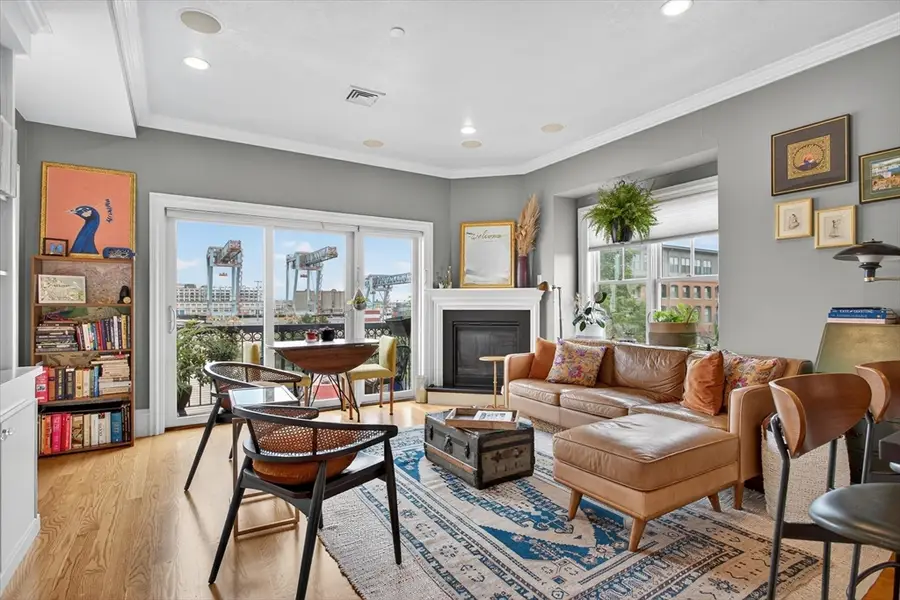
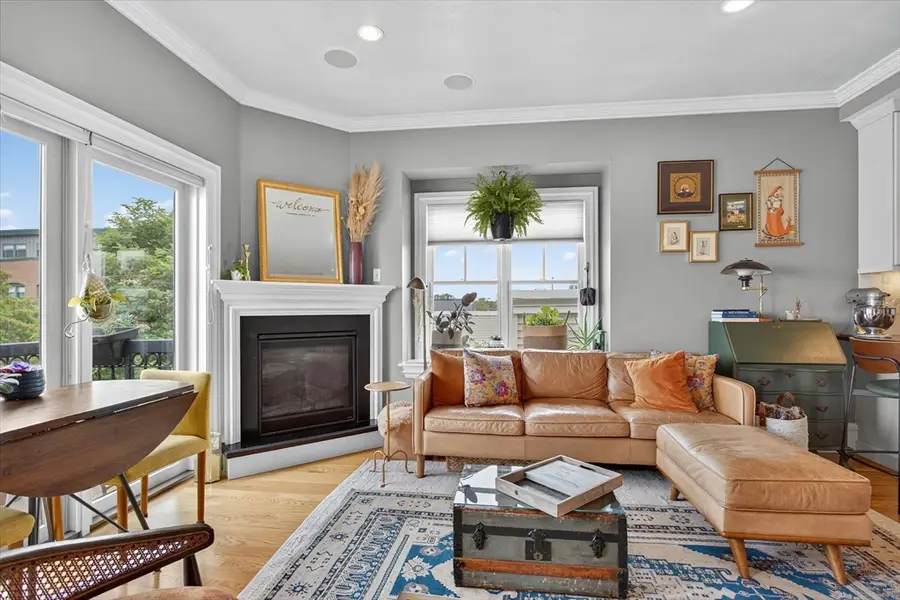
862 East Second Street #8,Boston, MA 02127
$1,249,900
- 2 Beds
- 2 Baths
- 1,120 sq. ft.
- Condominium
- Active
Upcoming open houses
- Sat, Aug 1611:00 am - 12:00 pm
Listed by:frank celeste
Office:gibson sotheby's international realty
MLS#:73415375
Source:MLSPIN
Price summary
- Price:$1,249,900
- Price per sq. ft.:$1,115.98
- Monthly HOA dues:$380
About this home
Ultimate Penthouse living with two deeded parking spaces and a private roof deck! This top-floor residence crowns a sixteen-unit complex finished new in 2011, a stone's throw from the Pleasure Bay Beach, the Seaport, and everything South Boston has to offer! Sunlight pours across the open-concept entertaining space, featuring a gas fireplace, custom-built-in cabinetry, and the perfect dry bar! The open kitchen stands ready with high-end Viking appliances, stone countertops, and ample storage. A wall of sliders opens to your private balcony facing Boston Harbor and the city skyline. Sound flowing from the ceiling speakers, laundry hiding in-unit, additional deeded storage below, and two deeded parking spots leave nothing to be desired! Tile and marble bathrooms keep things cool, the high ceilings keep things airy, and your private roof deck runs the length of the home, just awaiting a host on those warm nights! This home is truly one of a kind and not to be missed!
Contact an agent
Home facts
- Year built:2011
- Listing Id #:73415375
- Updated:August 14, 2025 at 10:28 AM
Rooms and interior
- Bedrooms:2
- Total bathrooms:2
- Full bathrooms:2
- Living area:1,120 sq. ft.
Heating and cooling
- Cooling:1 Cooling Zone, Central Air
- Heating:Central, Forced Air, Natural Gas
Structure and exterior
- Roof:Rubber, Shingle
- Year built:2011
- Building area:1,120 sq. ft.
Schools
- High school:Bps
- Middle school:Bps
- Elementary school:Bps
Utilities
- Water:Public
- Sewer:Public Sewer
Finances and disclosures
- Price:$1,249,900
- Price per sq. ft.:$1,115.98
- Tax amount:$6,599 (2026)
New listings near 862 East Second Street #8
- New
 $895,000Active2 beds 2 baths1,105 sq. ft.
$895,000Active2 beds 2 baths1,105 sq. ft.163 Chestnut Hill Ave #PH1, Boston, MA 02135
MLS# 73418343Listed by: HyRoad Realty, LLC - Open Sat, 11am to 12:30pmNew
 $499,000Active2 beds 1 baths718 sq. ft.
$499,000Active2 beds 1 baths718 sq. ft.64 Ashland St #2, Boston, MA 02122
MLS# 73418341Listed by: Compass - New
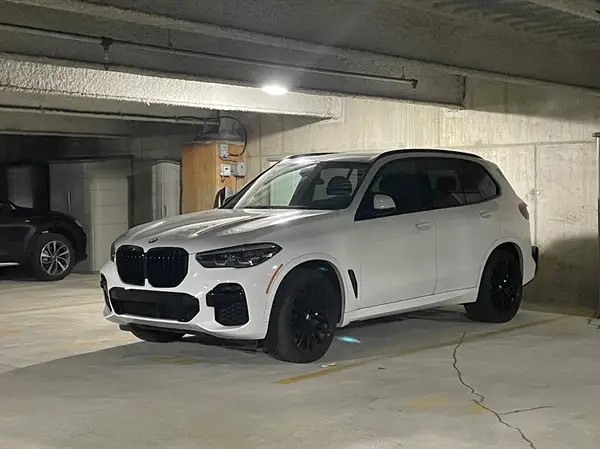 $130,000Active-- beds -- baths1 sq. ft.
$130,000Active-- beds -- baths1 sq. ft.1166 Washington St #LG24, Boston, MA 02118
MLS# 73418337Listed by: Gibson Sotheby's International Realty - New
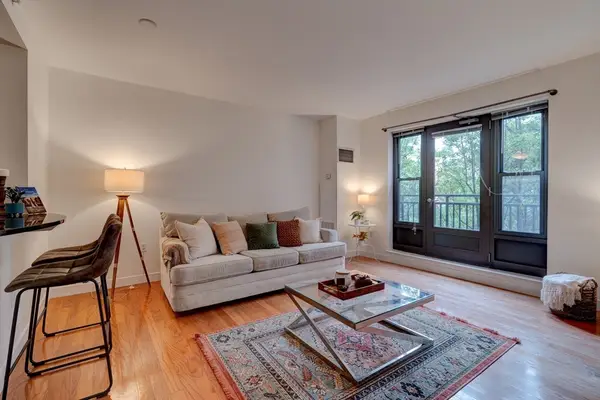 $850,000Active1 beds 1 baths767 sq. ft.
$850,000Active1 beds 1 baths767 sq. ft.519 Harrison Ave #421D, Boston, MA 02118
MLS# 73418232Listed by: Gibson Sotheby's International Realty - Open Sun, 12 to 1:30pmNew
 $1,399,000Active1 beds 1 baths910 sq. ft.
$1,399,000Active1 beds 1 baths910 sq. ft.80 Beacon #51, Boston, MA 02108
MLS# 73418250Listed by: Campion & Company Fine Homes Real Estate - Open Sat, 11am to 12:30pmNew
 $834,900Active2 beds 2 baths1,026 sq. ft.
$834,900Active2 beds 2 baths1,026 sq. ft.150 Staniford St #1009, Boston, MA 02114
MLS# 73418296Listed by: Keller Williams Realty Cambridge - New
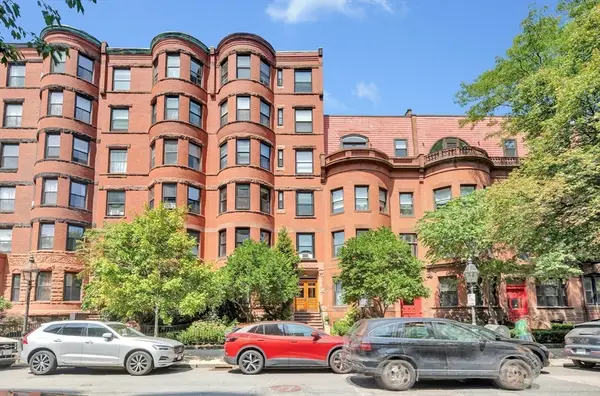 $810,000Active1 beds 1 baths682 sq. ft.
$810,000Active1 beds 1 baths682 sq. ft.405 Marlborough St #31, Boston, MA 02115
MLS# 73418324Listed by: William Raveis R.E. & Home Services - New
 $775,000Active1 beds 1 baths980 sq. ft.
$775,000Active1 beds 1 baths980 sq. ft.6 Wellington St #1, Boston, MA 02118
MLS# 73418235Listed by: Compass - Open Sat, 12:15 to 1:15pmNew
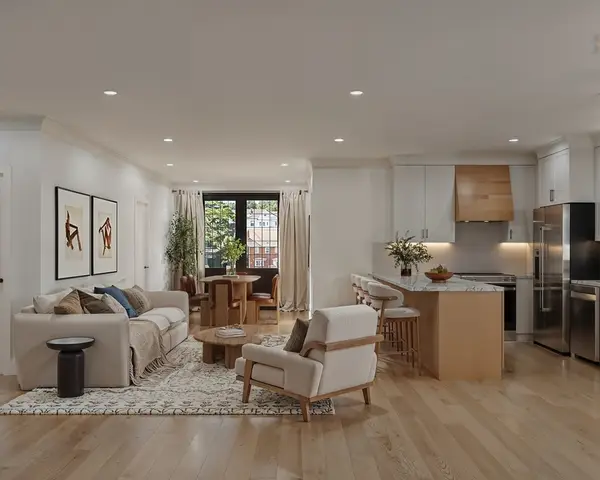 $789,000Active2 beds 2 baths1,027 sq. ft.
$789,000Active2 beds 2 baths1,027 sq. ft.9 Sydney St #3, Boston, MA 02125
MLS# 73418244Listed by: Coldwell Banker Realty - Boston - Open Sat, 12:15 to 1:15pmNew
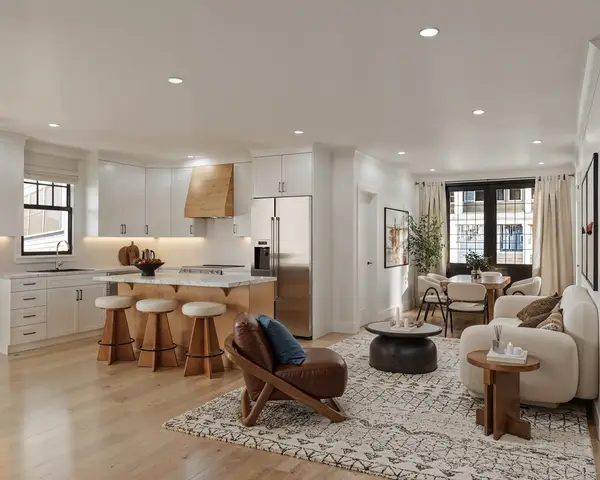 $599,000Active2 beds 2 baths787 sq. ft.
$599,000Active2 beds 2 baths787 sq. ft.9 Sydney St #1, Boston, MA 02125
MLS# 73418246Listed by: Coldwell Banker Realty - Boston
