90 Mount Vernon St, Boston, MA 02108
Local realty services provided by:Better Homes and Gardens Real Estate The Shanahan Group
90 Mount Vernon St,Boston, MA 02108
$7,950,000
- 5 Beds
- 5 Baths
- 4,996 sq. ft.
- Single family
- Active
Listed by: george ballantyne
Office: gibson sotheby's international realty
MLS#:73382993
Source:MLSPIN
Price summary
- Price:$7,950,000
- Price per sq. ft.:$1,591.27
About this home
On Mount Vernon Street right along Louisburg Square, this quintessential Beacon Hill townhouse admires a sublime wide-open viewpoint centered on the illustrious Square’s picturesque park. Now meticulously restored and renovated, this rare gem is featured in the book “Beacon Hill: A Living Portrait” and also highlights an idyllic private garden which was on the Hidden Gardens of Beacon Hill tour. Beauty and grace infuse this understatedly elegant home spanning the centuries with everlasting appeal. Refined moldings and 7 fireplaces add to the inviting ambiance, and large light-filled windows capture glorious leafy views front-to-back. Ideal entertaining spaces include the exquisite double parlors, bar room accessing the deck, and splendid dining room by the 40±-ft. terrace. Skillfully renovated kitchen. Handsome library, 2 offices. Serene primary suite with wardrobe room and luxe onyx bath. Elevator to all levels including full-height basement. Access to Acorn Street for brief parking.
Contact an agent
Home facts
- Year built:1826
- Listing ID #:73382993
- Updated:January 03, 2026 at 11:26 AM
Rooms and interior
- Bedrooms:5
- Total bathrooms:5
- Full bathrooms:4
- Half bathrooms:1
- Living area:4,996 sq. ft.
Heating and cooling
- Cooling:2 Cooling Zones, Central Air
- Heating:Fireplace(s), Forced Air, Natural Gas
Structure and exterior
- Roof:Slate
- Year built:1826
- Building area:4,996 sq. ft.
- Lot area:0.05 Acres
Utilities
- Water:Public
- Sewer:Public Sewer
Finances and disclosures
- Price:$7,950,000
- Price per sq. ft.:$1,591.27
- Tax amount:$67,066 (2025)
New listings near 90 Mount Vernon St
- New
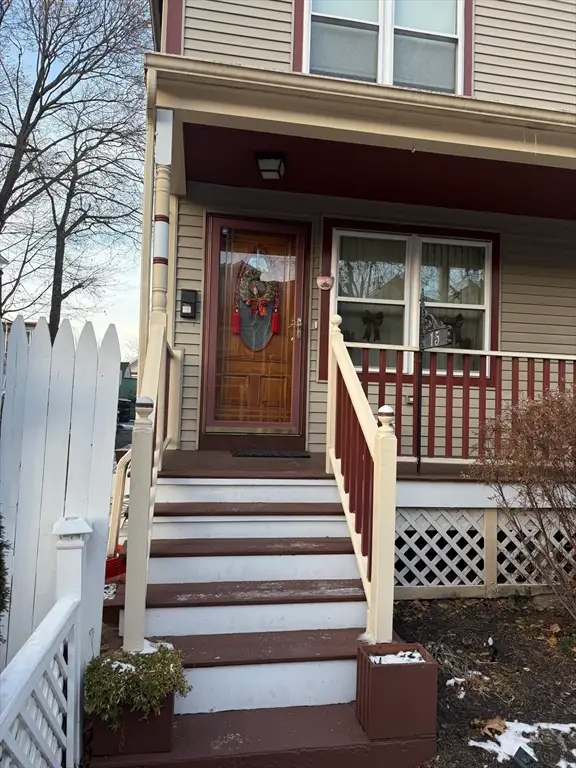 $417,089Active3 beds 3 baths1,466 sq. ft.
$417,089Active3 beds 3 baths1,466 sq. ft.15 Marden Ave, Boston, MA 02124
MLS# 73464868Listed by: Kevin Benjamin - Open Sun, 12:30 to 2pmNew
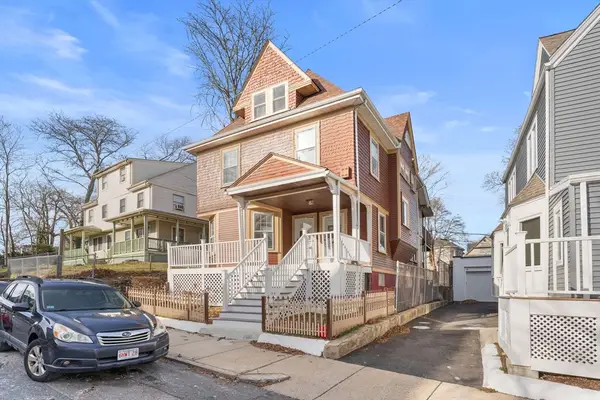 $910,000Active5 beds 3 baths2,834 sq. ft.
$910,000Active5 beds 3 baths2,834 sq. ft.22-22A Montrose St, Boston, MA 02119
MLS# 73464836Listed by: Town Hall Realty, Inc. - New
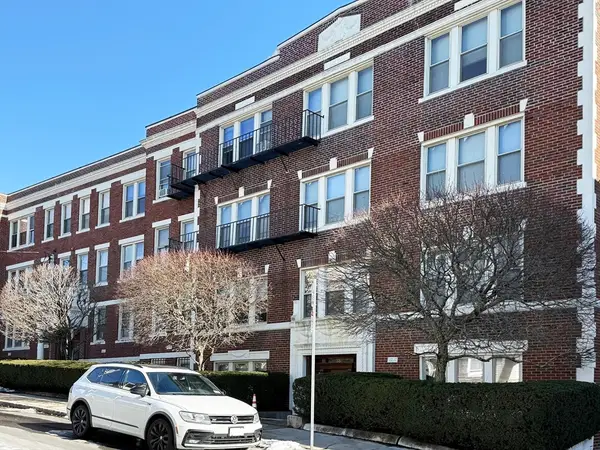 $395,000Active1 beds 1 baths568 sq. ft.
$395,000Active1 beds 1 baths568 sq. ft.38 Ransom Rd #-3-, Boston, MA 02135
MLS# 73464838Listed by: Boston Real Property - Open Sun, 12 to 2pmNew
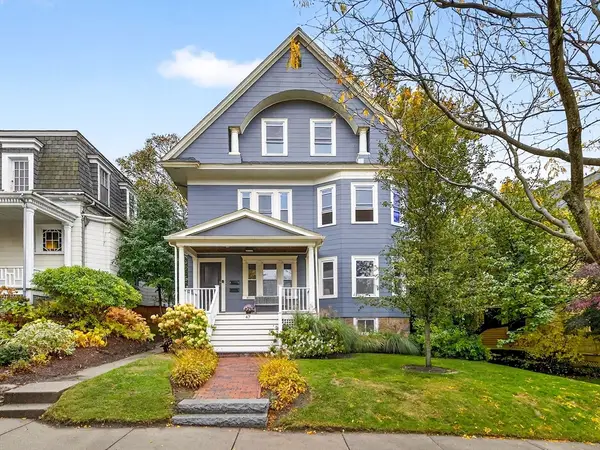 $769,000Active3 beds 2 baths1,605 sq. ft.
$769,000Active3 beds 2 baths1,605 sq. ft.47 Roslin Street #ONE, Boston, MA 02124
MLS# 73464828Listed by: Compass - New
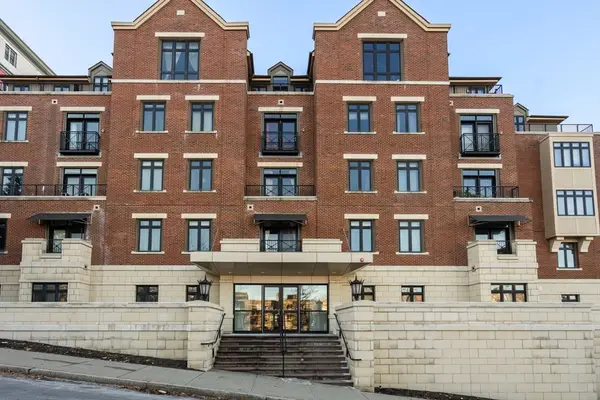 $949,900Active2 beds 2 baths990 sq. ft.
$949,900Active2 beds 2 baths990 sq. ft.1501 Commonwealth #409, Boston, MA 02135
MLS# 73464792Listed by: Rise Signature Homes - Open Sun, 10:30am to 12pmNew
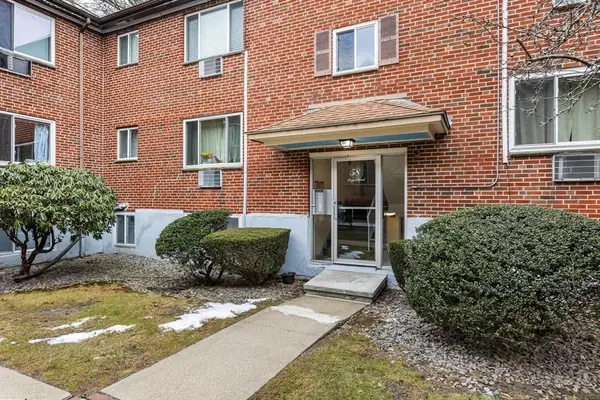 $349,900Active1 beds 1 baths625 sq. ft.
$349,900Active1 beds 1 baths625 sq. ft.58 Bryon Rd #6, Boston, MA 02467
MLS# 73464771Listed by: Cameron Real Estate Group - Open Sun, 12 to 2pmNew
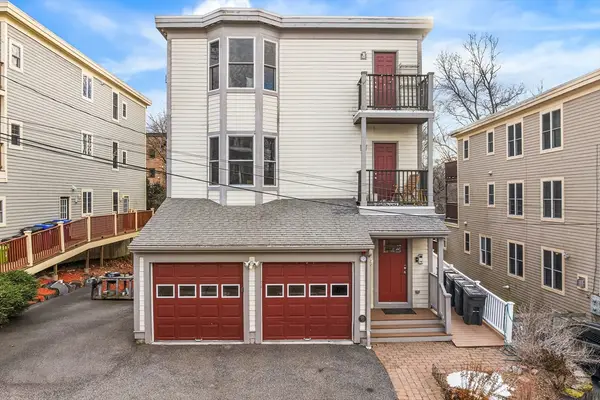 $815,000Active3 beds 2 baths1,130 sq. ft.
$815,000Active3 beds 2 baths1,130 sq. ft.45 Lourdes Ave #1, Boston, MA 02130
MLS# 73464687Listed by: Redfin Corp. - New
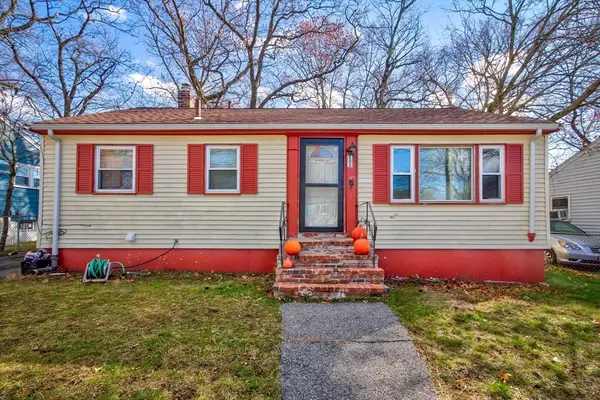 $479,900Active4 beds 2 baths1,300 sq. ft.
$479,900Active4 beds 2 baths1,300 sq. ft.8 Violet St, Boston, MA 02126
MLS# 73463237Listed by: Howe Realty Group - New
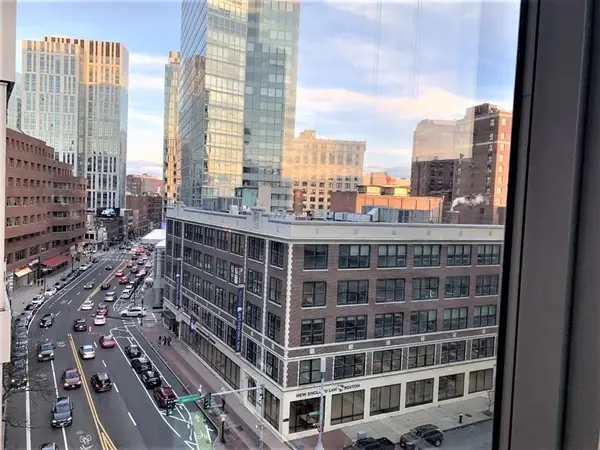 $725,000Active-- beds 1 baths610 sq. ft.
$725,000Active-- beds 1 baths610 sq. ft.1 Charles St S #807, Boston, MA 02116
MLS# 73464557Listed by: William Raveis R.E. & Home Services - Open Sun, 11am to 12:30pmNew
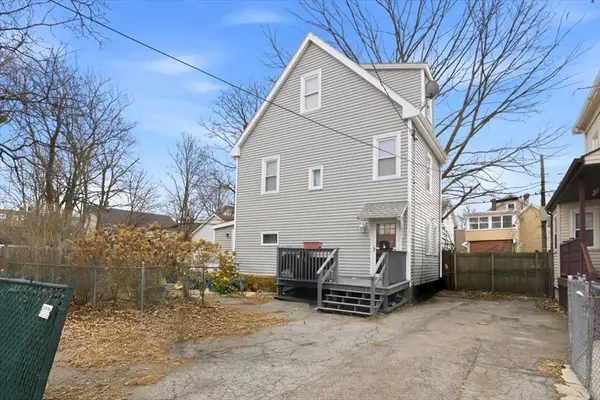 $600,000Active3 beds 1 baths1,431 sq. ft.
$600,000Active3 beds 1 baths1,431 sq. ft.2 Leonard Ct #1, Boston, MA 02122
MLS# 73464518Listed by: RE/MAX Way
