931 Lagrange St #931, Boston, MA 02132
Local realty services provided by:Better Homes and Gardens Real Estate The Shanahan Group
931 Lagrange St #931,Boston, MA 02132
$829,900
- 3 Beds
- 3 Baths
- 2,375 sq. ft.
- Condominium
- Active
Listed by: tracy reed
Office: william raveis r.e. & home services
MLS#:73398266
Source:MLSPIN
Price summary
- Price:$829,900
- Price per sq. ft.:$349.43
- Monthly HOA dues:$778
About this home
SPACE, LOCATION & VALUE~ The home sits back well OFF Lagrange in a professionally landscaped cul-de-sac. Live in the highly desirable Brook Farm Woods. This home has it all! Almost 2,400 sqft of Beautiful, light, and bright living areas on 3 levels. Open concept, high ceilings throughout, large windows with pretty views. Incredibly spacious kitchen & living room for entertaining, plus a grand Primary Suite. The 1st floor could be the perfect guest or in-law space if needed, or a family room. 3 gas fireplaces, hardwoods, glass pocket doors. A MUST-HAVE direct entry garage with storage space, an assigned parking spot, plus a space in your driveway. Even a mudroom area. For your outdoor enjoyment, a deck with a Weber gas grill hookup and yard space. Newer Roof, HVAC, water heater & appliances. Move right in and enjoy this carefree lifestyle. Great location near the Chestnut Hill line. Commuter Rail 1 mile away, Easy access to Longwood Medical Center.
Contact an agent
Home facts
- Year built:2000
- Listing ID #:73398266
- Updated:November 17, 2025 at 09:54 PM
Rooms and interior
- Bedrooms:3
- Total bathrooms:3
- Full bathrooms:2
- Half bathrooms:1
- Living area:2,375 sq. ft.
Heating and cooling
- Cooling:1 Cooling Zone, Central Air
- Heating:Forced Air
Structure and exterior
- Year built:2000
- Building area:2,375 sq. ft.
- Lot area:0.06 Acres
Utilities
- Water:Public
- Sewer:Public Sewer
Finances and disclosures
- Price:$829,900
- Price per sq. ft.:$349.43
- Tax amount:$10,703 (2025)
New listings near 931 Lagrange St #931
- New
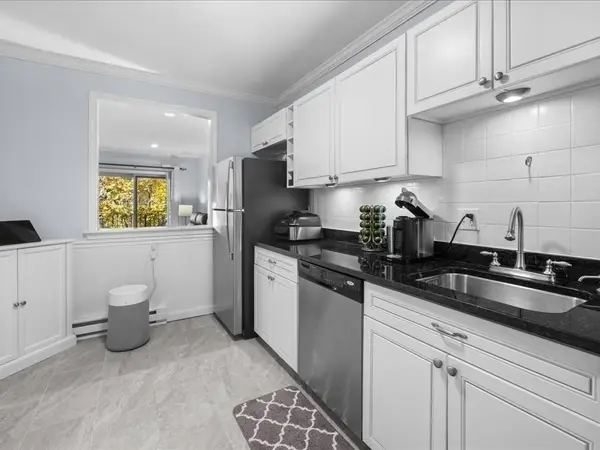 $399,999Active2 beds 1 baths877 sq. ft.
$399,999Active2 beds 1 baths877 sq. ft.22 Branchfield St #D4, Boston, MA 02124
MLS# 73455666Listed by: Gibson Sotheby's International Realty - New
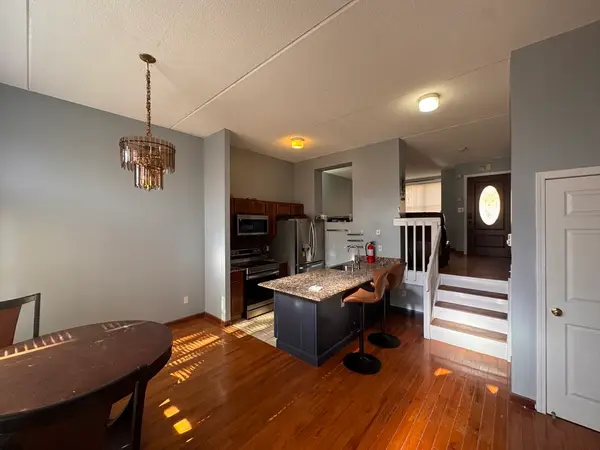 $474,492Active2 beds 1 baths1,266 sq. ft.
$474,492Active2 beds 1 baths1,266 sq. ft.100 Lawn #100, Boston, MA 02120
MLS# 73455635Listed by: Centre Realty Group - New
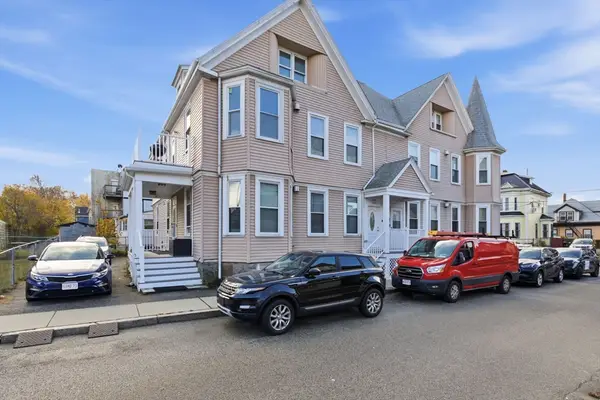 $599,000Active5 beds 2 baths1,900 sq. ft.
$599,000Active5 beds 2 baths1,900 sq. ft.408 Seaver St #2, Boston, MA 02121
MLS# 73455553Listed by: Century 21 Signature Properties - New
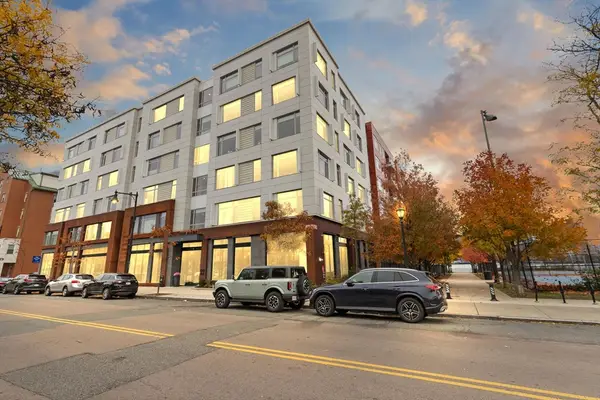 $1,350,000Active2 beds 2 baths1,206 sq. ft.
$1,350,000Active2 beds 2 baths1,206 sq. ft.99 Sumner #612, Boston, MA 02128
MLS# 73455485Listed by: Leading Edge Real Estate - New
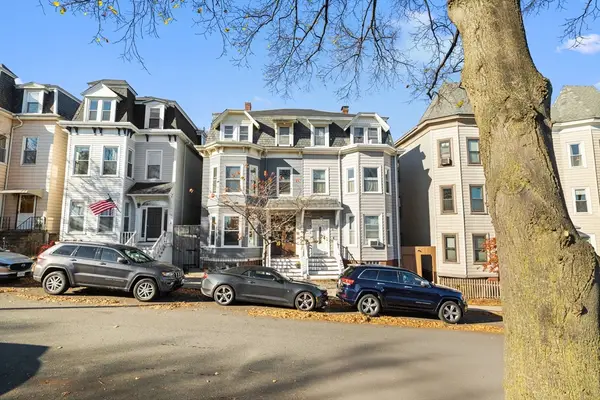 $1,800,000Active5 beds 3 baths2,398 sq. ft.
$1,800,000Active5 beds 3 baths2,398 sq. ft.37 M St, Boston, MA 02127
MLS# 73455505Listed by: LAER Realty Partners - New
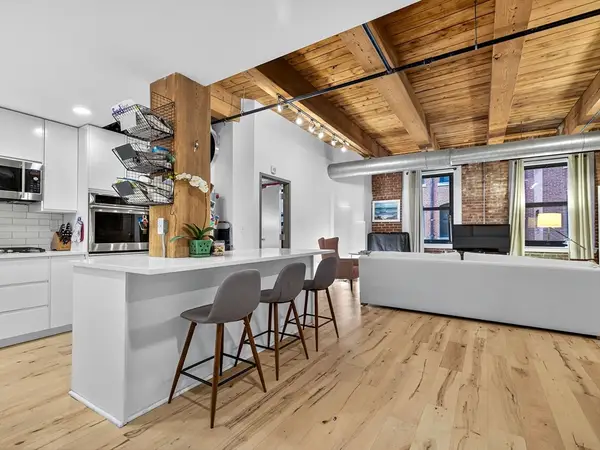 $950,000Active1 beds 2 baths1,129 sq. ft.
$950,000Active1 beds 2 baths1,129 sq. ft.9 West Broadway #206, Boston, MA 02127
MLS# 73455537Listed by: eXp Realty - New
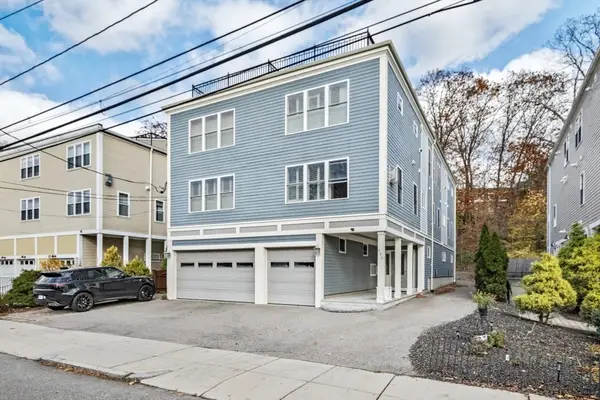 $699,000Active2 beds 2 baths1,205 sq. ft.
$699,000Active2 beds 2 baths1,205 sq. ft.845 Lagrange St #4, Boston, MA 02132
MLS# 73455547Listed by: Coldwell Banker Realty - Boston - New
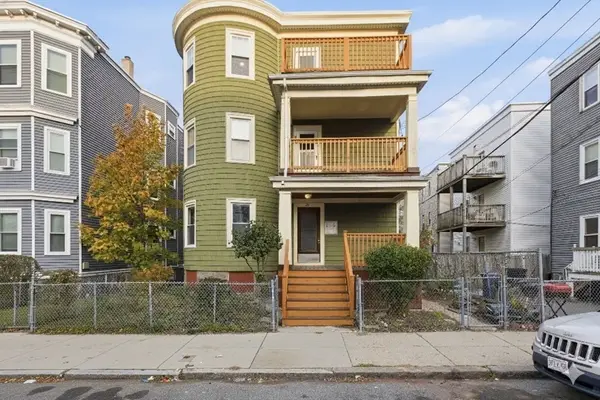 $1,295,000Active9 beds 3 baths3,585 sq. ft.
$1,295,000Active9 beds 3 baths3,585 sq. ft.20 Leslie St, Boston, MA 02122
MLS# 73455469Listed by: Boston Bayside Properties, LLC - New
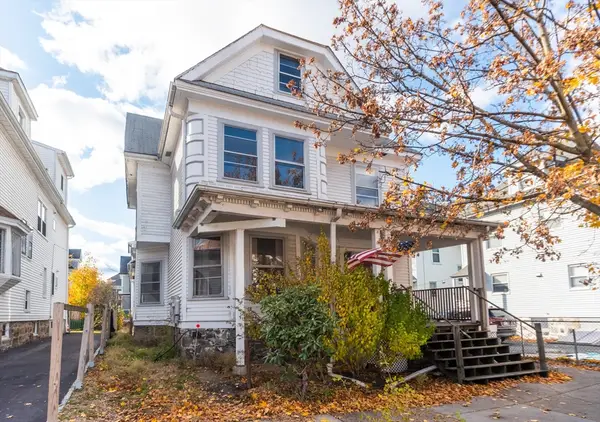 $1,300,000Active5 beds 2 baths2,644 sq. ft.
$1,300,000Active5 beds 2 baths2,644 sq. ft.5 Fiske Ter, Boston, MA 02134
MLS# 73455370Listed by: Hillman Homes - New
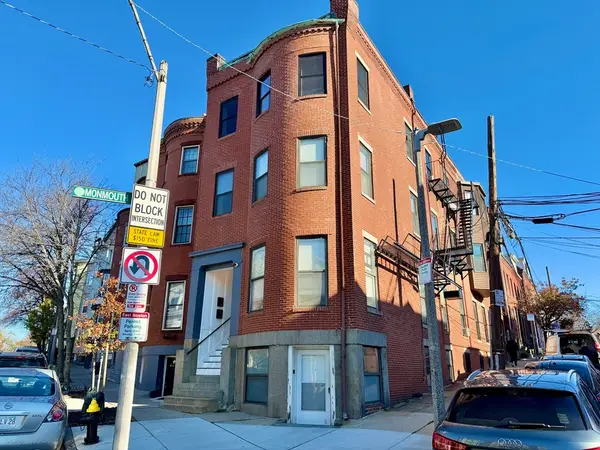 $359,900Active2 beds 1 baths741 sq. ft.
$359,900Active2 beds 1 baths741 sq. ft.379 Meridian St #101, Boston, MA 02128
MLS# 73455299Listed by: MP Signature Realty LLC
