98-100 Bourne St #98, Boston, MA 02130
Local realty services provided by:Better Homes and Gardens Real Estate The Shanahan Group
98-100 Bourne St #98,Boston, MA 02130
$709,000
- 3 Beds
- 2 Baths
- 1,140 sq. ft.
- Condominium
- Active
Upcoming open houses
- Thu, Oct 0211:30 am - 12:30 pm
- Sat, Oct 0411:00 am - 12:30 pm
- Sun, Oct 0501:30 pm - 03:00 pm
Listed by:the muncey group
Office:compass
MLS#:73437748
Source:MLSPIN
Price summary
- Price:$709,000
- Price per sq. ft.:$621.93
- Monthly HOA dues:$300
About this home
Wake up to sunlight pouring into this townhouse in JP’s beloved Bourne neighborhood, where even the trees are part of the charm. A stately oak in the front yard is a neighborhood treasure, while out back, your own private garden - bricked in with plantings and shaded by oak, maple, and a graceful Japanese maple - offers a serene oasis for grilling, reading, or lingering with friends. Inside, the kitchen, dining, and spacious living room flow seamlessly to an enclosed porch, perfect for morning coffee or cozy evenings. Upstairs, you’ll find 2–3 bedrooms plus a flexible bonus room that adapts to your lifestyle - office, studio, or dream closet. With efficient mini-splits for comfort year-round and Forest Hills T just a mile away, this home blends natural beauty, versatile living, and a true sense of place.
Contact an agent
Home facts
- Year built:1925
- Listing ID #:73437748
- Updated:October 01, 2025 at 04:55 PM
Rooms and interior
- Bedrooms:3
- Total bathrooms:2
- Full bathrooms:1
- Half bathrooms:1
- Living area:1,140 sq. ft.
Heating and cooling
- Cooling:3 Cooling Zones, Heat Pump
- Heating:Electric, Heat Pump, Hot Water, Natural Gas, Steam
Structure and exterior
- Roof:Shingle
- Year built:1925
- Building area:1,140 sq. ft.
- Lot area:0.04 Acres
Schools
- High school:Lottery
- Middle school:Lottery
- Elementary school:Lottery
Utilities
- Water:Public
- Sewer:Public Sewer
Finances and disclosures
- Price:$709,000
- Price per sq. ft.:$621.93
- Tax amount:$6,883 (2025)
New listings near 98-100 Bourne St #98
- New
 $1,150,000Active2 beds 2 baths1,043 sq. ft.
$1,150,000Active2 beds 2 baths1,043 sq. ft.319 A Street #208, Boston, MA 02210
MLS# 73437856Listed by: Compass - New
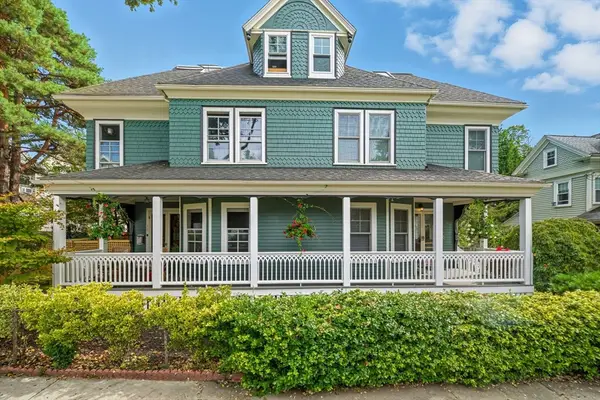 $835,000Active4 beds 2 baths2,049 sq. ft.
$835,000Active4 beds 2 baths2,049 sq. ft.73 Tuttle St #73, Boston, MA 02125
MLS# 73437991Listed by: Great Spaces ERA - New
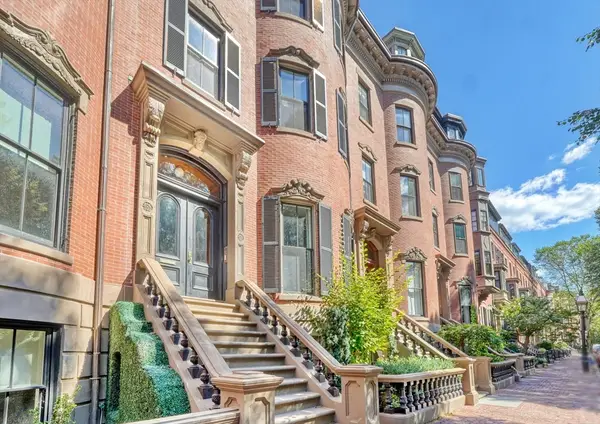 $1,250,000Active2 beds 1 baths900 sq. ft.
$1,250,000Active2 beds 1 baths900 sq. ft.37 Union Park #2, Boston, MA 02118
MLS# 73438001Listed by: Rondeau/Tierney Real Estate, LLC - New
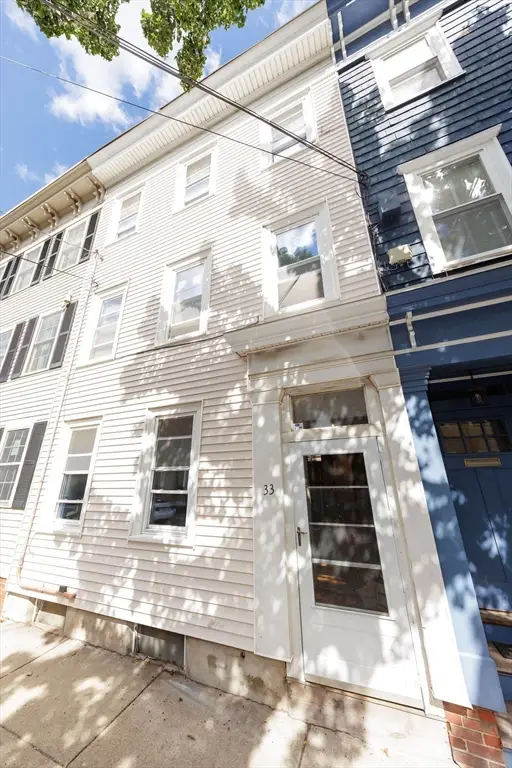 $900,000Active3 beds 2 baths1,710 sq. ft.
$900,000Active3 beds 2 baths1,710 sq. ft.33 Russell Street, Boston, MA 02129
MLS# 73438002Listed by: Compass - Open Sat, 11:30am to 1pmNew
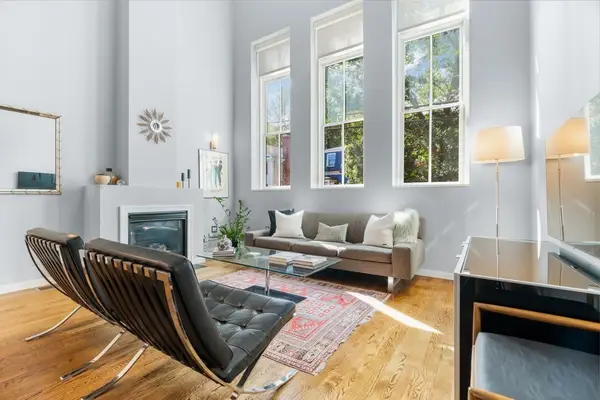 $1,350,000Active2 beds 2 baths1,759 sq. ft.
$1,350,000Active2 beds 2 baths1,759 sq. ft.66 Seaverns Avenue #68B, Boston, MA 02130
MLS# 73437874Listed by: Compass - Open Sat, 12 to 2pmNew
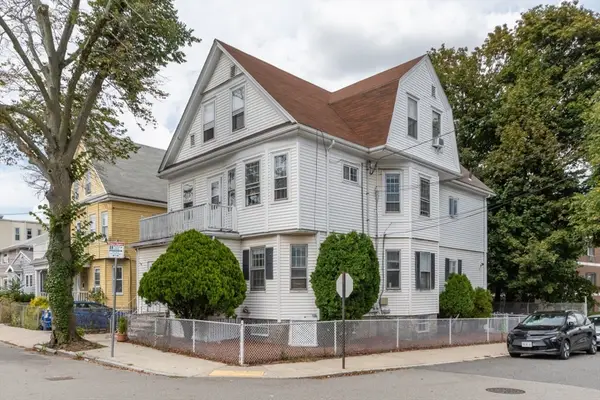 $1,579,999Active7 beds 3 baths3,636 sq. ft.
$1,579,999Active7 beds 3 baths3,636 sq. ft.36-38 Gardena St, Boston, MA 02135
MLS# 73437893Listed by: eXp Realty - New
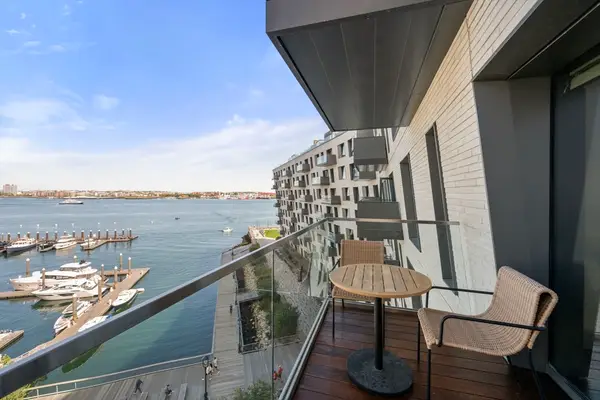 $5,495,000Active3 beds 3 baths2,034 sq. ft.
$5,495,000Active3 beds 3 baths2,034 sq. ft.300 Pier 4 Blvd #7M, Boston, MA 02110
MLS# 73437903Listed by: William Raveis R.E. & Home Services - New
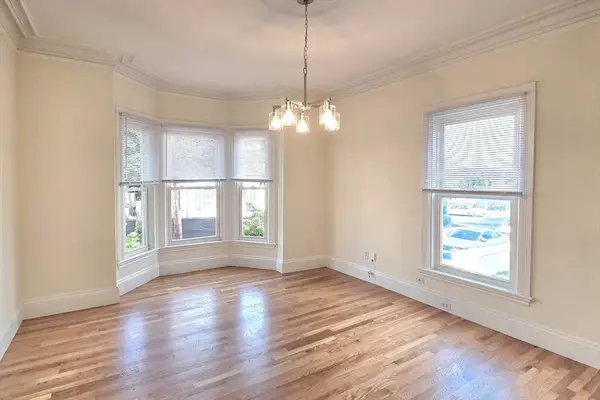 $1,500,000Active5 beds 3 baths3,380 sq. ft.
$1,500,000Active5 beds 3 baths3,380 sq. ft.49-51-53 Norfolk Street, Boston, MA 02119
MLS# 73437907Listed by: Gibson Sotheby's International Realty - Open Sat, 11am to 1pmNew
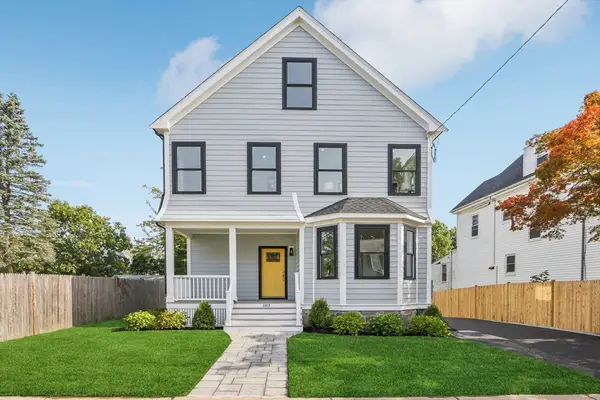 $1,649,900Active5 beds 4 baths2,550 sq. ft.
$1,649,900Active5 beds 4 baths2,550 sq. ft.183 Temple St, Boston, MA 02132
MLS# 73437955Listed by: Conway - West Roxbury - New
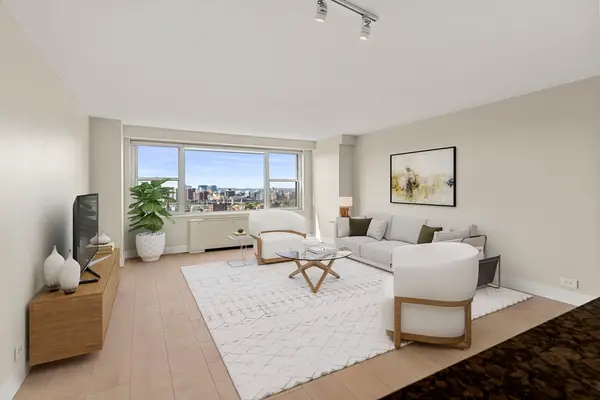 $1,400,000Active2 beds 2 baths1,120 sq. ft.
$1,400,000Active2 beds 2 baths1,120 sq. ft.151 Tremont St #23P, Boston, MA 02111
MLS# 73437962Listed by: Downtown Boston Realty
