99 Sumner Street #308, Boston, MA 02128
Local realty services provided by:Better Homes and Gardens Real Estate The Masiello Group
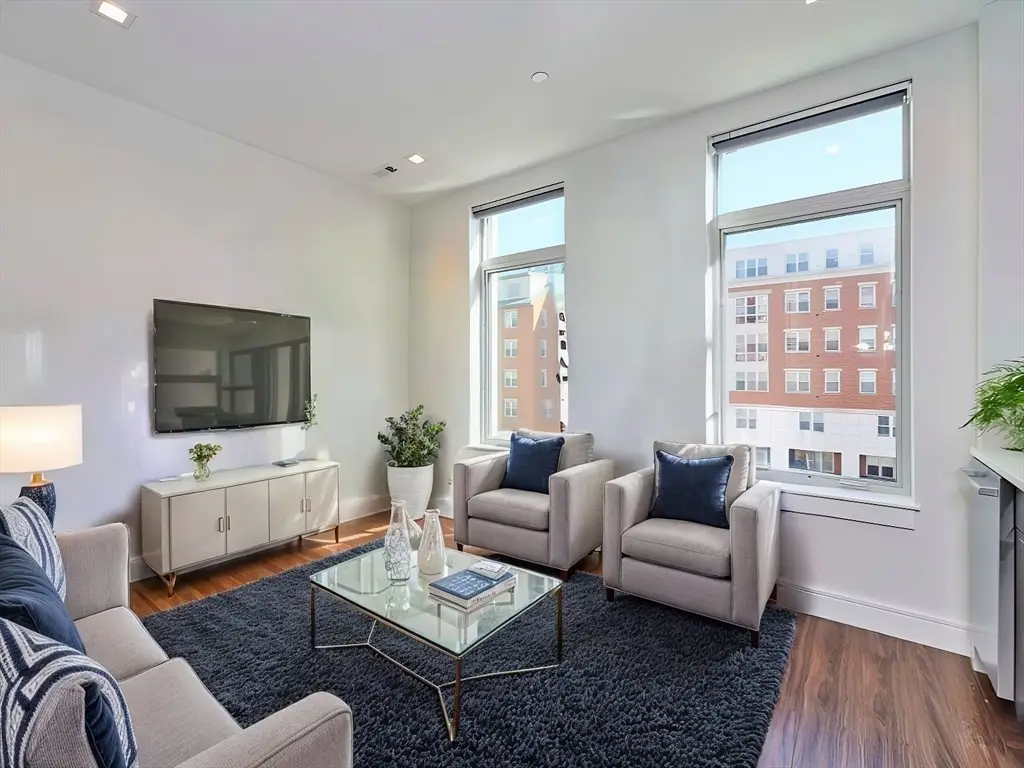
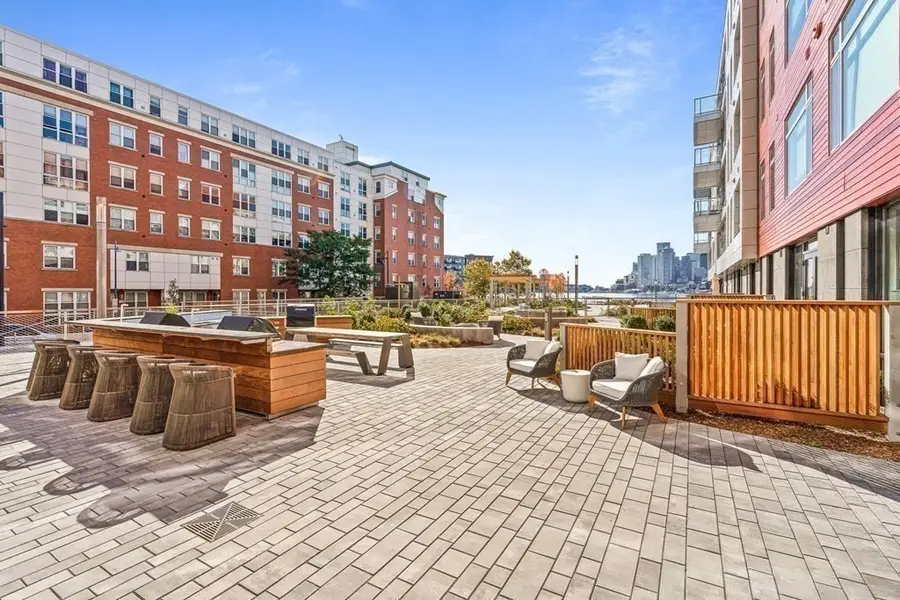
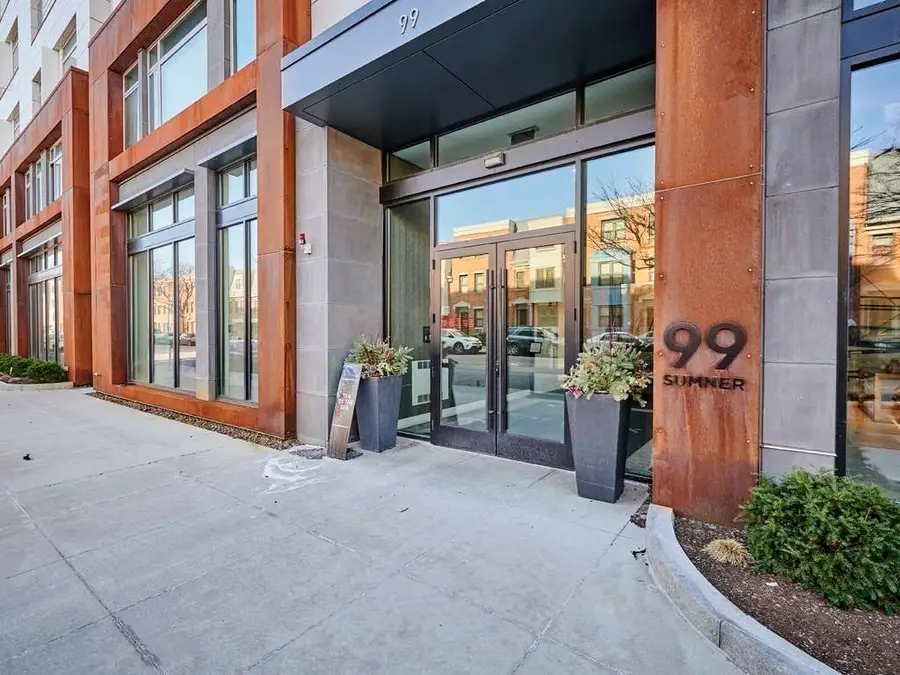
99 Sumner Street #308,Boston, MA 02128
$499,000
- 1 Beds
- 1 Baths
- 445 sq. ft.
- Condominium
- Active
Listed by:jennifer schneider
Office:century 21 elite realty
MLS#:73205530
Source:MLSPIN
Price summary
- Price:$499,000
- Price per sq. ft.:$1,121.35
- Monthly HOA dues:$475
About this home
Welcome to The Mark at DeNormandie Wharf in East Boston! Own this stunning south-facing studio w/breathtaking courtyard views & boasting a sleeping alcove w/large customized closet. The kitchen features quartz counters, Bosch appliances & expansive windows drenching the space in captivating light. Luxuriate in the spa-like bathrm featuring a modern wall mount vanity, white tiled shower w/glass enclosure, custom shelving & W/D. A Nest Thermostat + Smart Technology ensures optimal comfort. Revel in ample closet space + built-in storage solutions. Enjoy full-service waterfront living w/24/7 concierge, a harbor view terrace w/grills + fire pits, a golf simulator, billiards rm & a fully equipped fitness center & pet spa for wellness & pampering. Delight in vibrant local dining options, the harborwalk & nearby dog park. Just minutes from Logan Aiport, Maverick Sq. Blue Line MBTA & Water Taxi Stop 66. This pet-friendly paradise awaits your arrival. Secure your slice of waterfront bliss today!
Disclosures: Buyer/Buyer's agent to verify all information and perform own due diligence. The Mark is a smoke free community.
Contact an agent
Home facts
- Year built:2021
- Listing Id #:73205530
- Updated:August 14, 2025 at 10:21 AM
Rooms and interior
- Bedrooms:1
- Total bathrooms:1
- Full bathrooms:1
- Living area:445 sq. ft.
Heating and cooling
- Cooling:1 Cooling Zone, Central Air, Individual, Unit Control
- Heating:Central, Forced Air, Individual, Unit Control
Structure and exterior
- Year built:2021
- Building area:445 sq. ft.
Utilities
- Water:Public
- Sewer:Public Sewer
Finances and disclosures
- Price:$499,000
- Price per sq. ft.:$1,121.35
- Tax amount:$1,322 (2024)
New listings near 99 Sumner Street #308
- New
 $499,000Active2 beds 1 baths718 sq. ft.
$499,000Active2 beds 1 baths718 sq. ft.64 Ashland St #2, Boston, MA 02122
MLS# 73418341Listed by: Compass - New
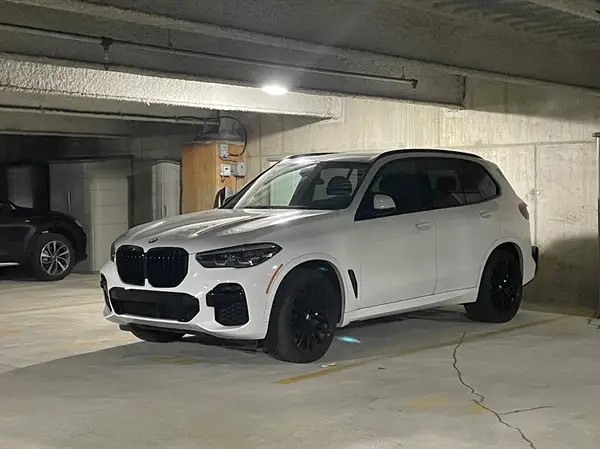 $130,000Active-- beds -- baths1 sq. ft.
$130,000Active-- beds -- baths1 sq. ft.1166 Washington St #LG24, Boston, MA 02118
MLS# 73418337Listed by: Gibson Sotheby's International Realty - New
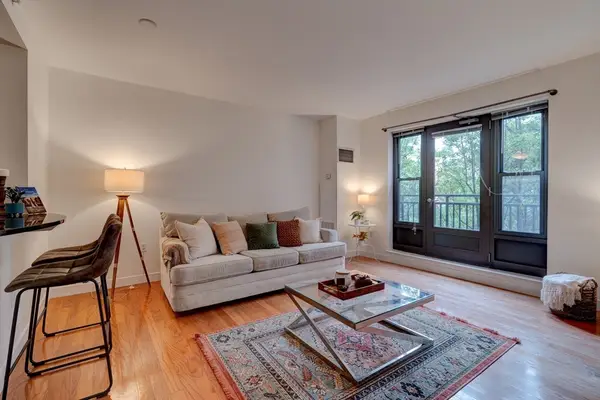 $850,000Active1 beds 1 baths767 sq. ft.
$850,000Active1 beds 1 baths767 sq. ft.519 Harrison Ave #421D, Boston, MA 02118
MLS# 73418232Listed by: Gibson Sotheby's International Realty - Open Sun, 12 to 1:30pmNew
 $1,399,000Active1 beds 1 baths910 sq. ft.
$1,399,000Active1 beds 1 baths910 sq. ft.80 Beacon #51, Boston, MA 02108
MLS# 73418250Listed by: Campion & Company Fine Homes Real Estate - Open Sat, 11am to 12:30pmNew
 $834,900Active2 beds 2 baths1,026 sq. ft.
$834,900Active2 beds 2 baths1,026 sq. ft.150 Staniford St #1009, Boston, MA 02114
MLS# 73418296Listed by: Keller Williams Realty Cambridge - New
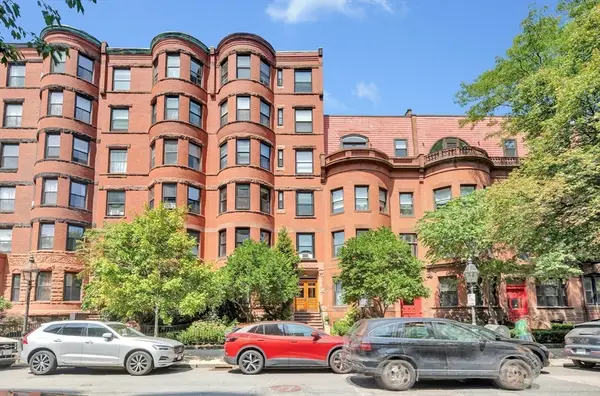 $810,000Active1 beds 1 baths682 sq. ft.
$810,000Active1 beds 1 baths682 sq. ft.405 Marlborough St #31, Boston, MA 02115
MLS# 73418324Listed by: William Raveis R.E. & Home Services - New
 $775,000Active1 beds 1 baths980 sq. ft.
$775,000Active1 beds 1 baths980 sq. ft.6 Wellington St #1, Boston, MA 02118
MLS# 73418235Listed by: Compass - Open Sat, 12:15 to 1:15pmNew
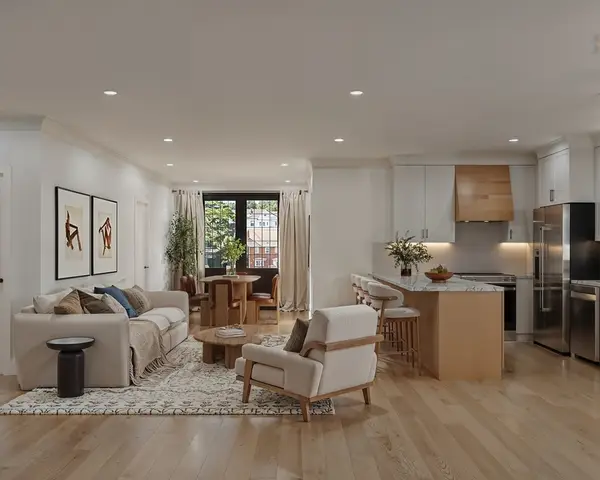 $789,000Active2 beds 2 baths1,027 sq. ft.
$789,000Active2 beds 2 baths1,027 sq. ft.9 Sydney St #3, Boston, MA 02125
MLS# 73418244Listed by: Coldwell Banker Realty - Boston - Open Sat, 12:15 to 1:15pmNew
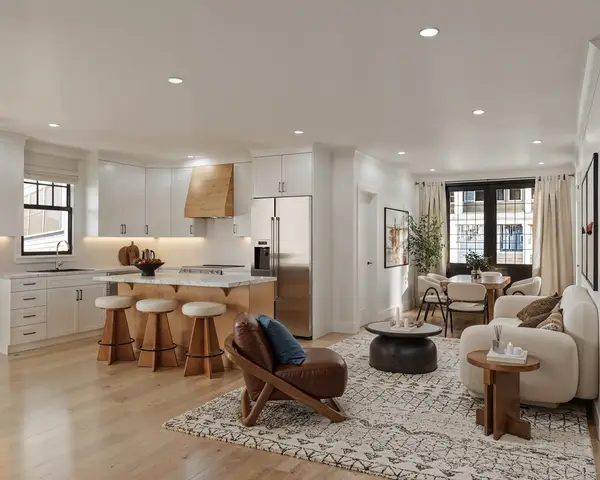 $599,000Active2 beds 2 baths787 sq. ft.
$599,000Active2 beds 2 baths787 sq. ft.9 Sydney St #1, Boston, MA 02125
MLS# 73418246Listed by: Coldwell Banker Realty - Boston - New
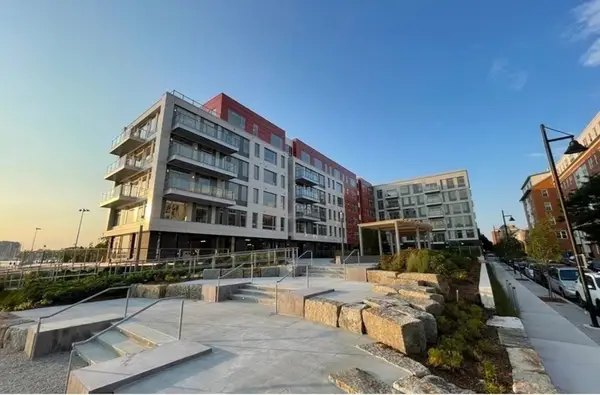 $490,000Active1 beds 1 baths439 sq. ft.
$490,000Active1 beds 1 baths439 sq. ft.99 Sumner St #303, Boston, MA 02128
MLS# 73418321Listed by: eXp Realty
