12 Turnberry Road, Bourne, MA 02532
Local realty services provided by:Better Homes and Gardens Real Estate The Shanahan Group


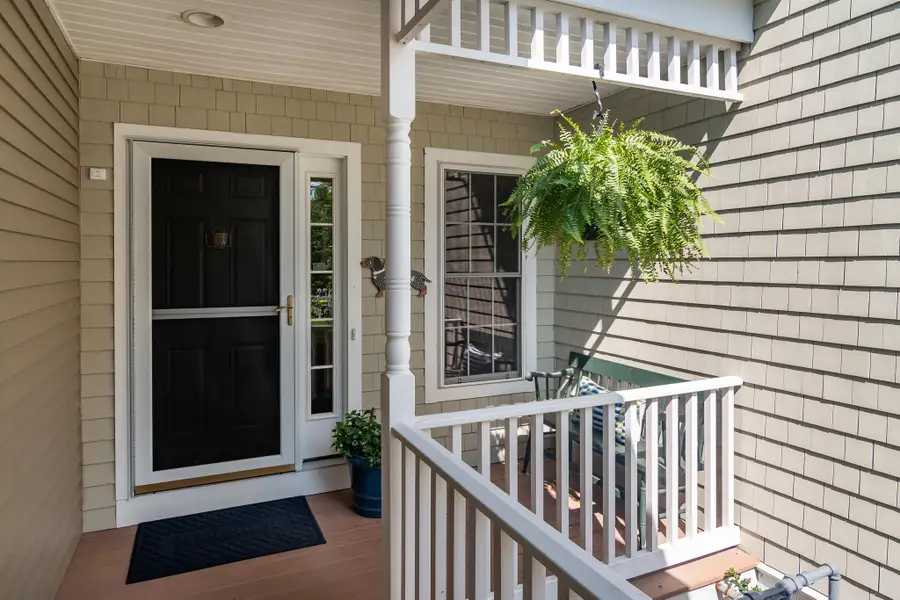
12 Turnberry Road,Bourne, MA 02532
$559,000
- 2 Beds
- 3 Baths
- 1,790 sq. ft.
- Condominium
- Pending
Listed by:linda j stoll
Office:the realty cape cod, llc.
MLS#:22501009
Source:CAPECOD
Price summary
- Price:$559,000
- Price per sq. ft.:$312.29
- Monthly HOA dues:$1,079
About this home
Stunning Fairway and Cranberry Bog views surround the main living areas of this well-maintained Brookside Bayberry! The Open Concept Main Living Area features two sliders opening to a full deck with electric awning and stairs leading to a grassy area to further enjoy the western exposure view. The Primary Suite features Tiled Shower, Quartz counters, and a walk-in closet with custom built-in's. Maple Wood Flooring, Wood cabinets, and Laundry/Pantry area enhance the main living area. The second level's perfect, private space, features a loft, full bath, bedroom, and walk-in cedar closet. The pristine, painted basement provides ample space for storage, hobbies, or fitness activities. Recent improvements include a new AC condenser and washer. Panoramic Views, Maintenance-Free Living, and convenience await in this move-in-ready Brookside home. Perfect turn-key home with all furnishings negotiable. ~ At the time of closing, the Buyer pays 2 months, non-refundable HOA fees to the working capital account.
Contact an agent
Home facts
- Year built:2005
- Listing Id #:22501009
- Added:151 day(s) ago
- Updated:August 13, 2025 at 04:38 PM
Rooms and interior
- Bedrooms:2
- Total bathrooms:3
- Full bathrooms:2
- Living area:1,790 sq. ft.
Heating and cooling
- Cooling:Central Air
Structure and exterior
- Roof:Asphalt, Pitched
- Year built:2005
- Building area:1,790 sq. ft.
- Lot area:4.39 Acres
Schools
- Middle school:Bourne
- Elementary school:Bourne
Utilities
- Sewer:Private Sewer
Finances and disclosures
- Price:$559,000
- Price per sq. ft.:$312.29
- Tax amount:$4,352 (2025)
New listings near 12 Turnberry Road
- Open Sat, 2 to 4pmNew
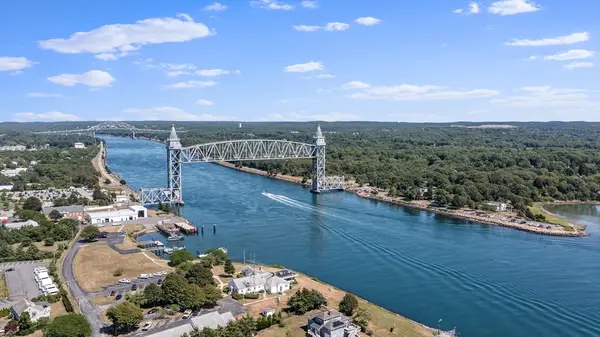 $679,000Active3 beds 1 baths2,340 sq. ft.
$679,000Active3 beds 1 baths2,340 sq. ft.60 Bourne Neck Drive, Bourne, MA 02532
MLS# 73416958Listed by: RE/MAX Legacy - New
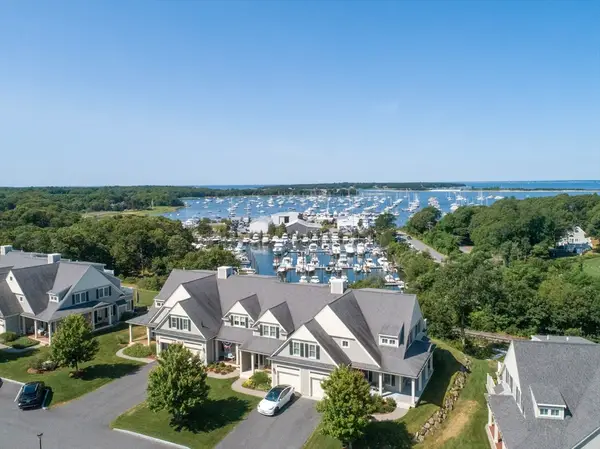 $1,450,000Active2 beds 3 baths2,142 sq. ft.
$1,450,000Active2 beds 3 baths2,142 sq. ft.1090 Shore Road #4, Bourne, MA 02559
MLS# 73416376Listed by: Compass - New
 $415,000Active2 beds 2 baths1,188 sq. ft.
$415,000Active2 beds 2 baths1,188 sq. ft.84 Roundhouse Road, Bourne, MA 02532
MLS# 22503861Listed by: A CAPE HOUSE.COM - New
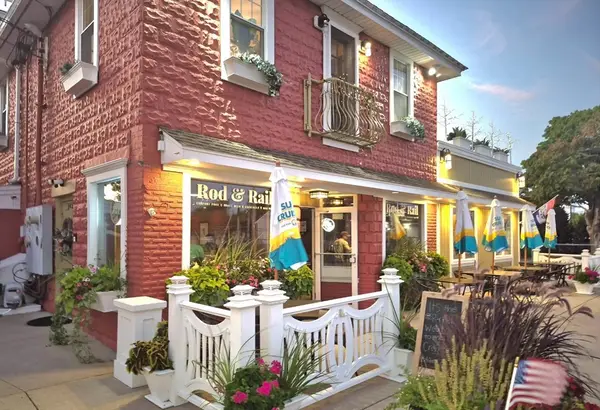 $2,596,000Active-- beds -- baths4,889 sq. ft.
$2,596,000Active-- beds -- baths4,889 sq. ft.0 Main St, Bourne, MA 02532
MLS# 73414732Listed by: revolv of Dartmouth - Open Sat, 9am to 12pmNew
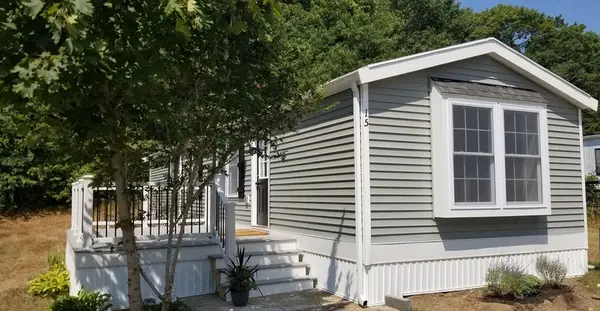 $260,000Active2 beds 1 baths784 sq. ft.
$260,000Active2 beds 1 baths784 sq. ft.15 1st Street #15, Bourne, MA 02559
MLS# 73414327Listed by: EXIT Cape Realty - Open Sat, 1 to 4pmNew
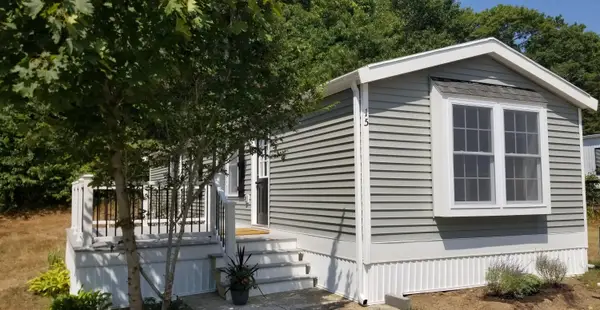 $260,000Active2 beds 1 baths784 sq. ft.
$260,000Active2 beds 1 baths784 sq. ft.15 1st Street, Bourne, MA 02532
MLS# 22503781Listed by: EXIT CAPE REALTY - New
 $899,000Active3 beds 4 baths1,954 sq. ft.
$899,000Active3 beds 4 baths1,954 sq. ft.4 Finch Ln, Bourne, MA 02532
MLS# 73413817Listed by: Premier Broker, Inc. - New
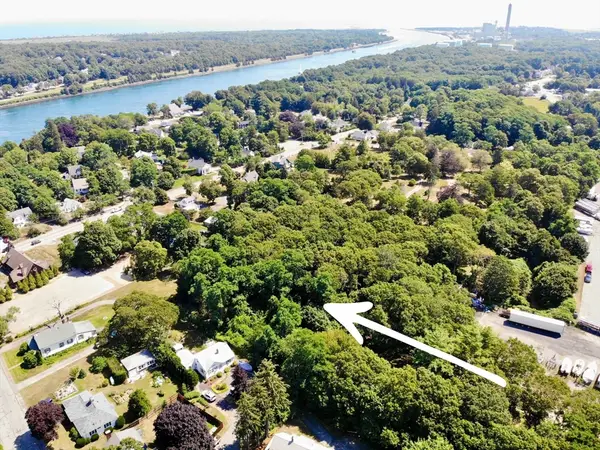 $189,900Active0.45 Acres
$189,900Active0.45 Acres51 Commonwealth Avenue, Bourne, MA 02532
MLS# 73413683Listed by: Lucido Real Estate, LLC - Open Sat, 12 to 1:30pmNew
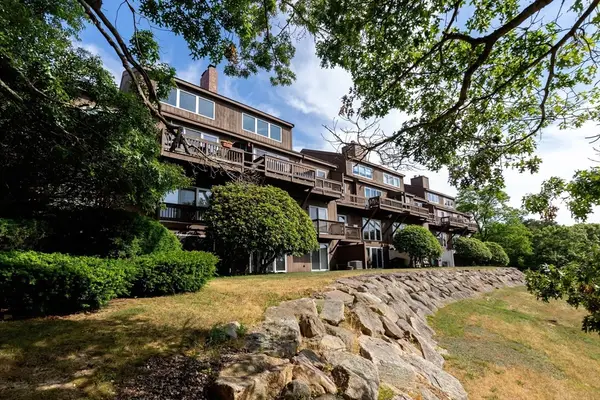 $475,000Active2 beds 2 baths1,945 sq. ft.
$475,000Active2 beds 2 baths1,945 sq. ft.24 Ships View Ter #24, Bourne, MA 02532
MLS# 73413687Listed by: Century 21 Tassinari & Assoc. - New
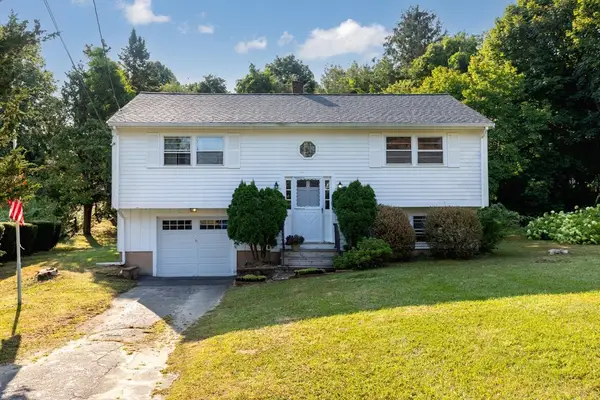 $529,900Active2 beds 2 baths1,508 sq. ft.
$529,900Active2 beds 2 baths1,508 sq. ft.168 Old Plymouth Road, Bourne, MA 02562
MLS# 73413414Listed by: Century 21 Tassinari Gold
