24 Richmond Road, Bourne, MA 02559
Local realty services provided by:Better Homes and Gardens Real Estate The Shanahan Group
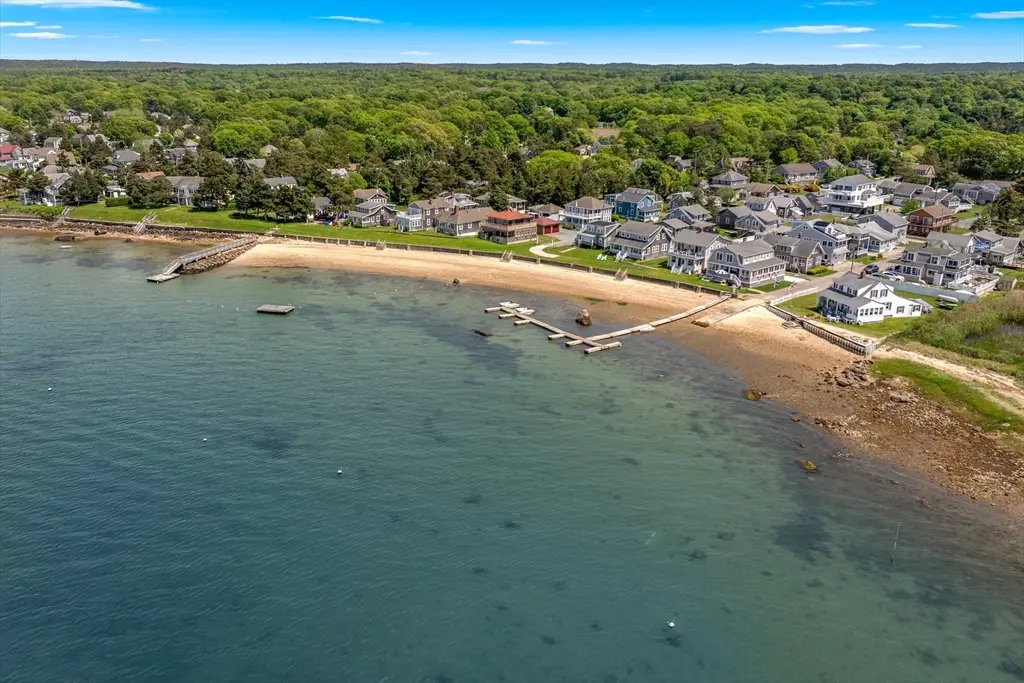
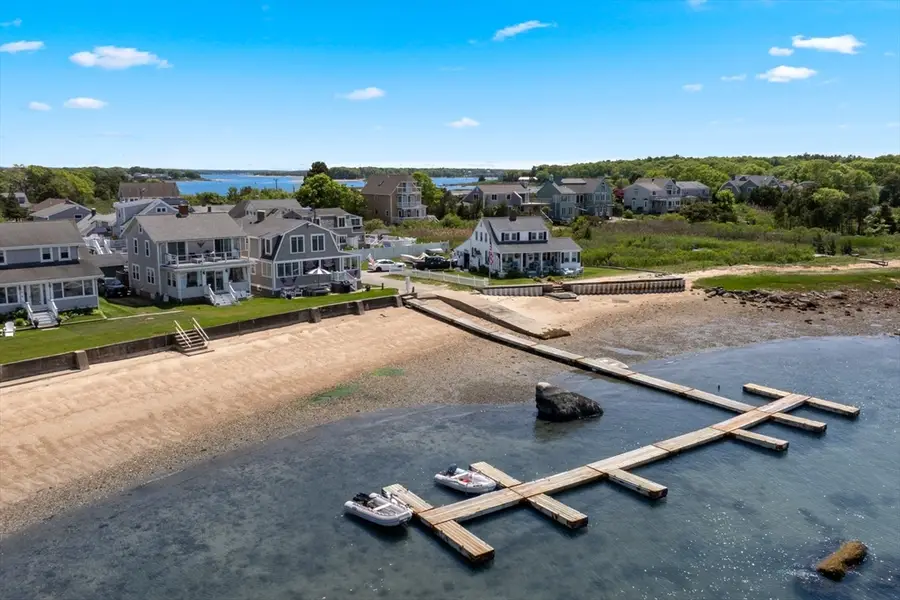
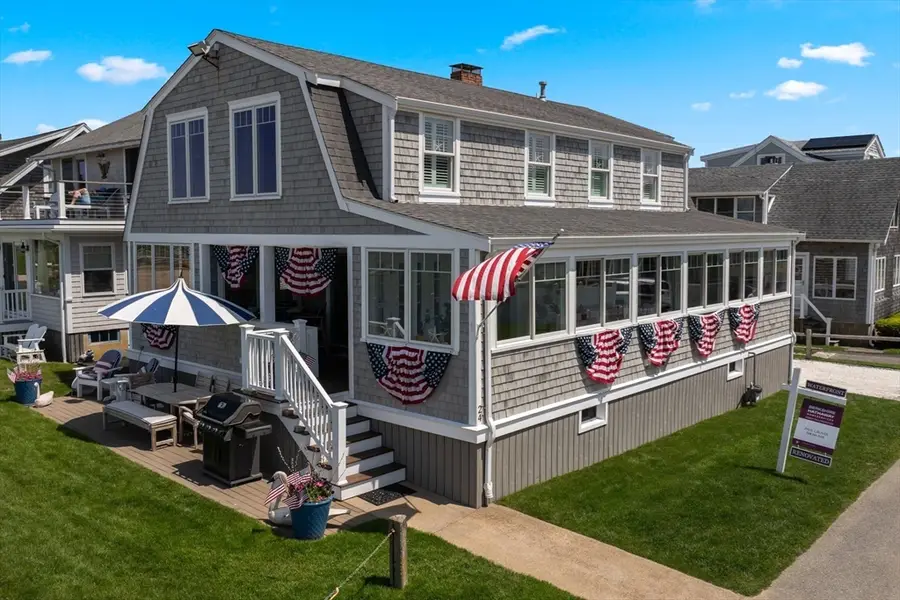
24 Richmond Road,Bourne, MA 02559
$1,649,500
- 4 Beds
- 2 Baths
- 2,208 sq. ft.
- Single family
- Active
Listed by:paul e. grover
Office:berkshire hathaway homeservices robert paul properties
MLS#:73334257
Source:MLSPIN
Price summary
- Price:$1,649,500
- Price per sq. ft.:$747.06
- Monthly HOA dues:$41.67
About this home
This beautifully renovated Pocasset beach house offers breathtaking ocean views, modern luxuries, and a private sandy beach in one of Cape Cod's most sought-after seaside communities. Completely rebuilt from the studs up in 2019, the home exudes coastal charm with a fireplaced living room that showcases dazzling views through floor-to-ceiling glass doors. A chef's dream, the gourmet kitchen is equipped with state-of-the-art appliances to cook for any occasion. Nearly every room has ocean views, with the two largest bedrooms featuring panoramic water vistas. An outdoor shower provides the utmost convenience after a day on the water before gathering on the oceanfront porch to soak up sunset views or host al fresco dinners. Located in the Pocasset Beach Improvement Association, owners can enjoy access to an association dinghy dock. Combining turn-key condition with a prime waterfront setting, this home is a rare opportunity to enjoy coastal living at its best.
Contact an agent
Home facts
- Year built:1920
- Listing Id #:73334257
- Updated:August 14, 2025 at 10:28 AM
Rooms and interior
- Bedrooms:4
- Total bathrooms:2
- Full bathrooms:1
- Half bathrooms:1
- Living area:2,208 sq. ft.
Heating and cooling
- Cooling:2 Cooling Zones, Central Air
- Heating:Forced Air, Natural Gas
Structure and exterior
- Roof:Shingle
- Year built:1920
- Building area:2,208 sq. ft.
- Lot area:0.06 Acres
Utilities
- Water:Public
- Sewer:Private Sewer
Finances and disclosures
- Price:$1,649,500
- Price per sq. ft.:$747.06
- Tax amount:$9,158 (2024)
New listings near 24 Richmond Road
- Open Sat, 2 to 4pmNew
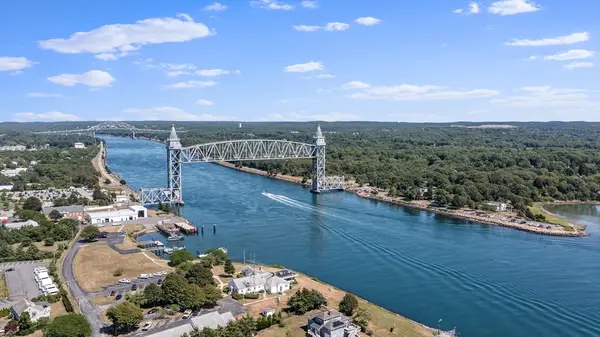 $679,000Active3 beds 1 baths2,340 sq. ft.
$679,000Active3 beds 1 baths2,340 sq. ft.60 Bourne Neck Drive, Bourne, MA 02532
MLS# 73416958Listed by: RE/MAX Legacy - New
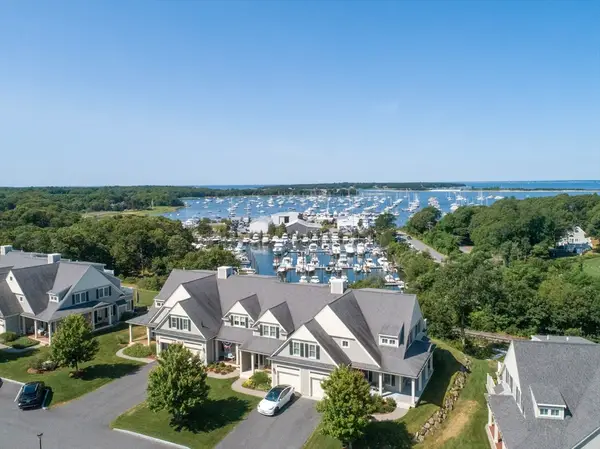 $1,450,000Active2 beds 3 baths2,142 sq. ft.
$1,450,000Active2 beds 3 baths2,142 sq. ft.1090 Shore Road #4, Bourne, MA 02559
MLS# 73416376Listed by: Compass - New
 $415,000Active2 beds 2 baths1,188 sq. ft.
$415,000Active2 beds 2 baths1,188 sq. ft.84 Roundhouse Road, Bourne, MA 02532
MLS# 22503861Listed by: A CAPE HOUSE.COM - New
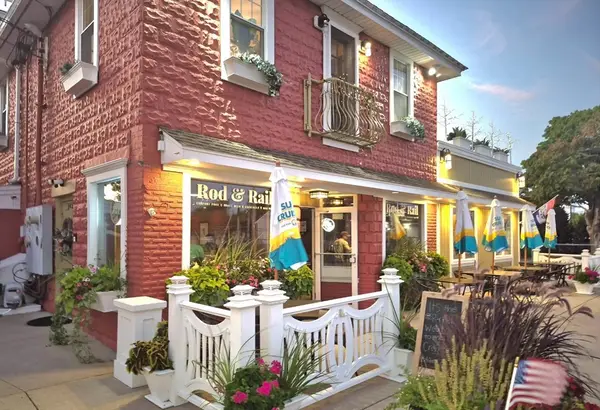 $2,596,000Active-- beds -- baths4,889 sq. ft.
$2,596,000Active-- beds -- baths4,889 sq. ft.0 Main St, Bourne, MA 02532
MLS# 73414732Listed by: revolv of Dartmouth - Open Sat, 9am to 12pmNew
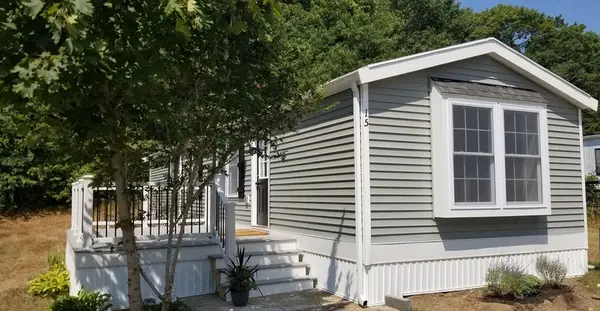 $260,000Active2 beds 1 baths784 sq. ft.
$260,000Active2 beds 1 baths784 sq. ft.15 1st Street #15, Bourne, MA 02559
MLS# 73414327Listed by: EXIT Cape Realty - Open Sat, 1 to 4pmNew
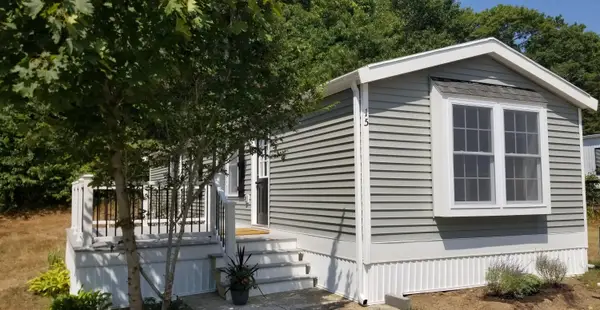 $260,000Active2 beds 1 baths784 sq. ft.
$260,000Active2 beds 1 baths784 sq. ft.15 1st Street, Bourne, MA 02532
MLS# 22503781Listed by: EXIT CAPE REALTY - New
 $899,000Active3 beds 4 baths1,954 sq. ft.
$899,000Active3 beds 4 baths1,954 sq. ft.4 Finch Ln, Bourne, MA 02532
MLS# 73413817Listed by: Premier Broker, Inc. - New
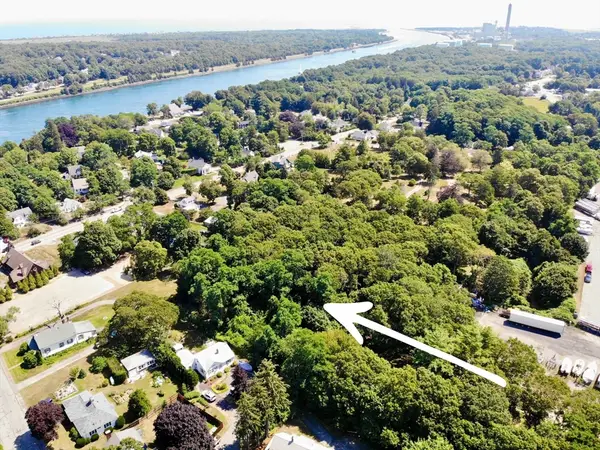 $189,900Active0.45 Acres
$189,900Active0.45 Acres51 Commonwealth Avenue, Bourne, MA 02532
MLS# 73413683Listed by: Lucido Real Estate, LLC - Open Sat, 12 to 1:30pmNew
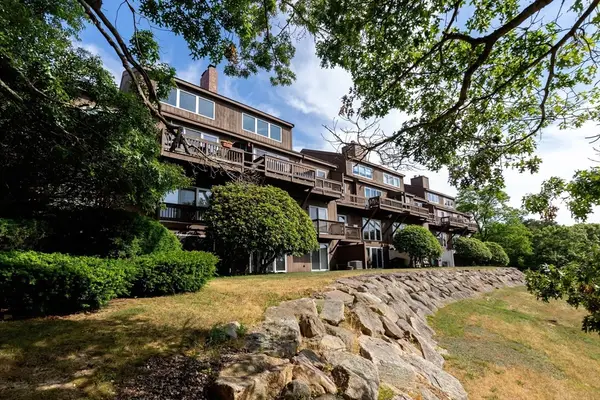 $475,000Active2 beds 2 baths1,945 sq. ft.
$475,000Active2 beds 2 baths1,945 sq. ft.24 Ships View Ter #24, Bourne, MA 02532
MLS# 73413687Listed by: Century 21 Tassinari & Assoc. - New
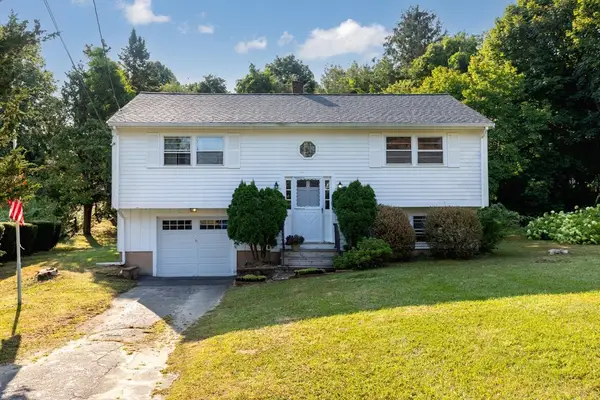 $529,900Active2 beds 2 baths1,508 sq. ft.
$529,900Active2 beds 2 baths1,508 sq. ft.168 Old Plymouth Road, Bourne, MA 02562
MLS# 73413414Listed by: Century 21 Tassinari Gold
