29 Sheppard Rd, Bourne, MA 02562
Local realty services provided by:Better Homes and Gardens Real Estate The Shanahan Group
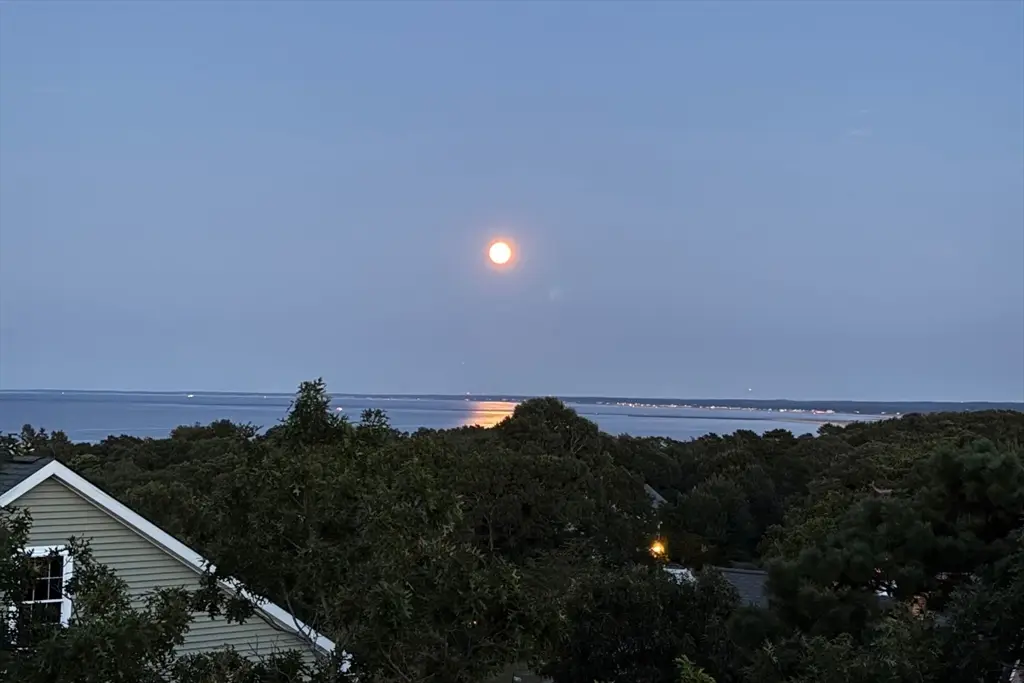
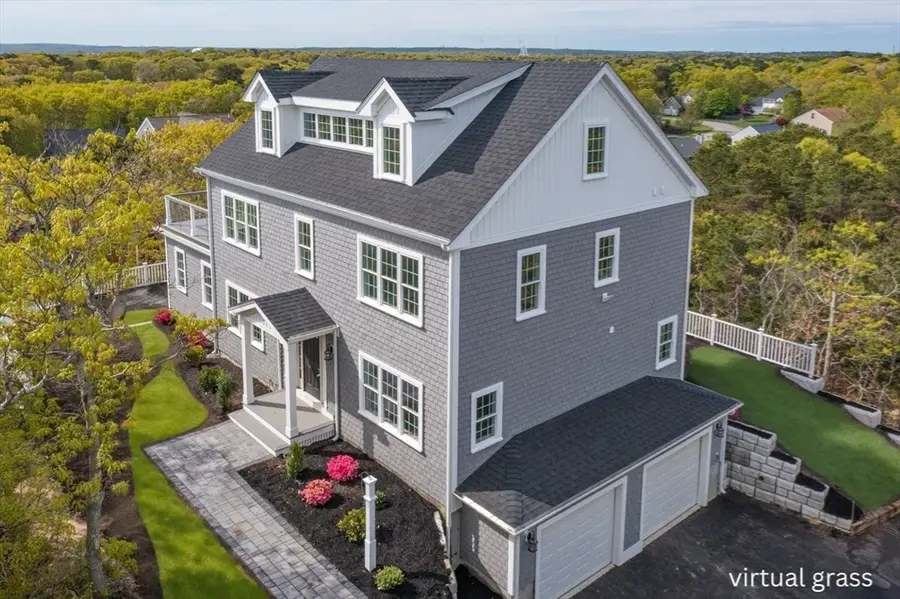
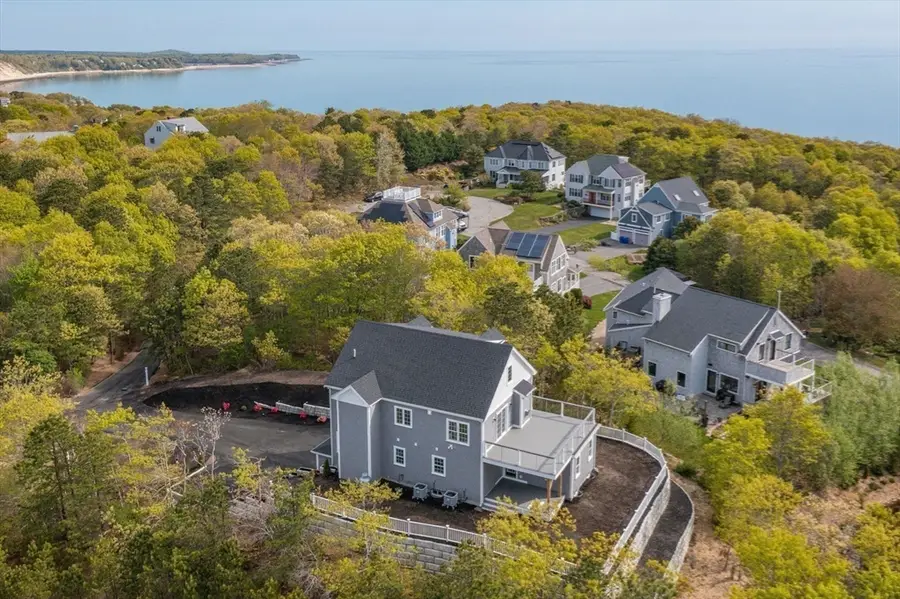
Upcoming open houses
- Sat, Aug 1601:00 pm - 03:00 pm
- Sun, Aug 1701:00 pm - 03:00 pm
Listed by:kathleen conway
Office:keller williams realty
MLS#:73379477
Source:MLSPIN
Price summary
- Price:$2,149,000
- Price per sq. ft.:$713.48
About this home
Own the ultimate beach house, where stargazing and boat watching is endlessly yours. Nicknamed The Lighthouse thanks to its absolutely breathtaking ocean views (this home is a MUST see in person - photos do not do it justice), this incredible new construction home in coveted Sagamore Beach is one of the highest points on all of Cape Cod, with jaw-dropping 180 degree ocean views, including the entire hook of Cape Cod Bay, the cliffs of Plymouth, and even the Sagamore Bridge. Tucked in against unbuildable open space for privacy with a five minute stroll to the beach stairs, this home is easily accessed with a custom 3 stop elevator (garage, laundry/mudroom, and walk-in pantry). Offering 4 bedrooms, multiple living spaces, large primary suite with private west-facing deck, and a massive second floor sundeck / balcony off the gourmet kitchen and living room. Truly a one of a kind opportunity and the ultimate custom beach house without the risk of dunes, waves, or flood zones.
Contact an agent
Home facts
- Year built:2025
- Listing Id #:73379477
- Updated:August 15, 2025 at 10:29 AM
Rooms and interior
- Bedrooms:4
- Total bathrooms:4
- Full bathrooms:3
- Half bathrooms:1
- Living area:3,012 sq. ft.
Heating and cooling
- Cooling:3 Cooling Zones, Central Air
- Heating:Electric, Forced Air, Heat Pump
Structure and exterior
- Roof:Shingle
- Year built:2025
- Building area:3,012 sq. ft.
- Lot area:0.33 Acres
Schools
- High school:Bourne High
- Middle school:Bourne Middle
- Elementary school:Bournedale
Utilities
- Water:Public
- Sewer:Private Sewer
Finances and disclosures
- Price:$2,149,000
- Price per sq. ft.:$713.48
- Tax amount:$5,353 (2025)
New listings near 29 Sheppard Rd
- New
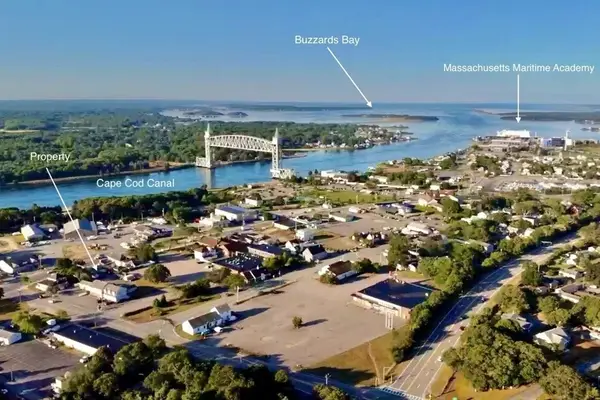 $1,400,000Active7 beds 3 baths2,034 sq. ft.
$1,400,000Active7 beds 3 baths2,034 sq. ft.151 - 153 Main St, Bourne, MA 02532
MLS# 73418430Listed by: Conway - Wareham - Open Sat, 2 to 4pmNew
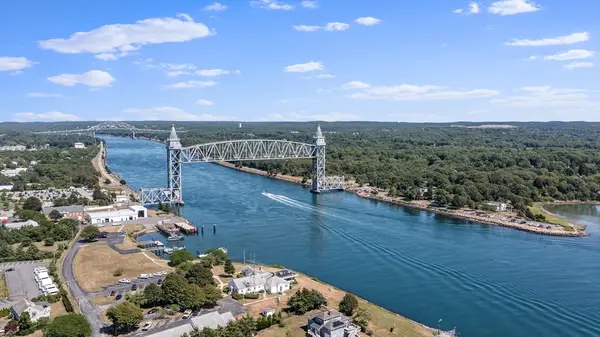 $679,000Active3 beds 1 baths2,340 sq. ft.
$679,000Active3 beds 1 baths2,340 sq. ft.60 Bourne Neck Drive, Bourne, MA 02532
MLS# 73416958Listed by: RE/MAX Legacy - New
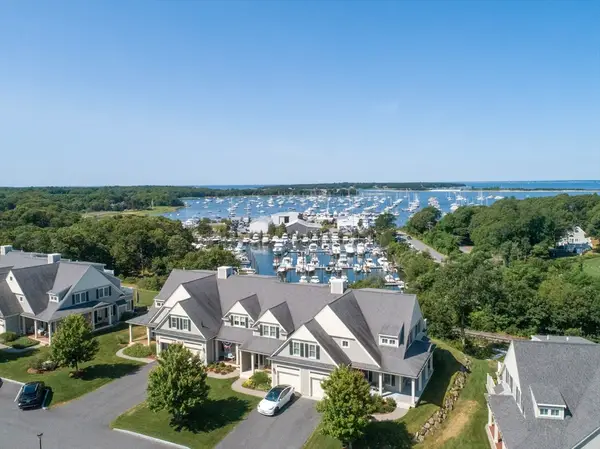 $1,450,000Active2 beds 3 baths2,142 sq. ft.
$1,450,000Active2 beds 3 baths2,142 sq. ft.1090 Shore Road #4, Bourne, MA 02559
MLS# 73416376Listed by: Compass - New
 $415,000Active2 beds 2 baths1,188 sq. ft.
$415,000Active2 beds 2 baths1,188 sq. ft.84 Roundhouse Road, Bourne, MA 02532
MLS# 22503861Listed by: A CAPE HOUSE.COM - New
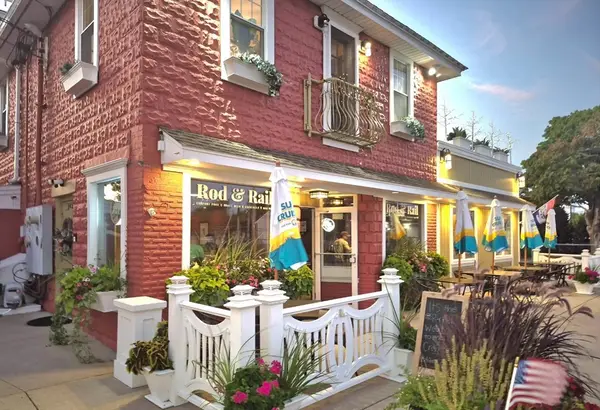 $2,596,000Active-- beds -- baths4,889 sq. ft.
$2,596,000Active-- beds -- baths4,889 sq. ft.0 Main St, Bourne, MA 02532
MLS# 73414732Listed by: revolv of Dartmouth - Open Sat, 9am to 12pmNew
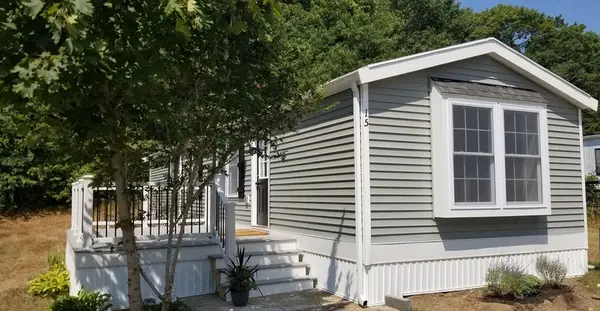 $260,000Active2 beds 1 baths784 sq. ft.
$260,000Active2 beds 1 baths784 sq. ft.15 1st Street #15, Bourne, MA 02559
MLS# 73414327Listed by: EXIT Cape Realty - Open Sat, 1 to 4pmNew
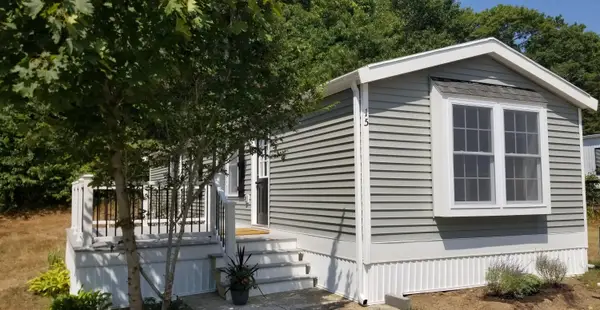 $260,000Active2 beds 1 baths784 sq. ft.
$260,000Active2 beds 1 baths784 sq. ft.15 1st Street, Bourne, MA 02532
MLS# 22503781Listed by: EXIT CAPE REALTY - New
 $899,000Active3 beds 4 baths1,954 sq. ft.
$899,000Active3 beds 4 baths1,954 sq. ft.4 Finch Ln, Bourne, MA 02532
MLS# 73413817Listed by: Premier Broker, Inc. - New
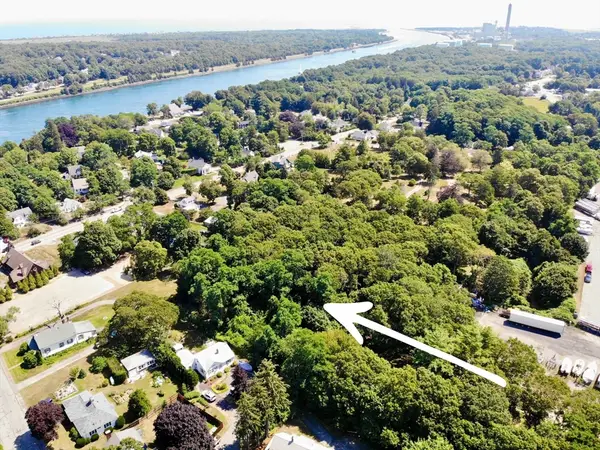 $189,900Active0.45 Acres
$189,900Active0.45 Acres51 Commonwealth Avenue, Bourne, MA 02532
MLS# 73413683Listed by: Lucido Real Estate, LLC - Open Sat, 12 to 1:30pmNew
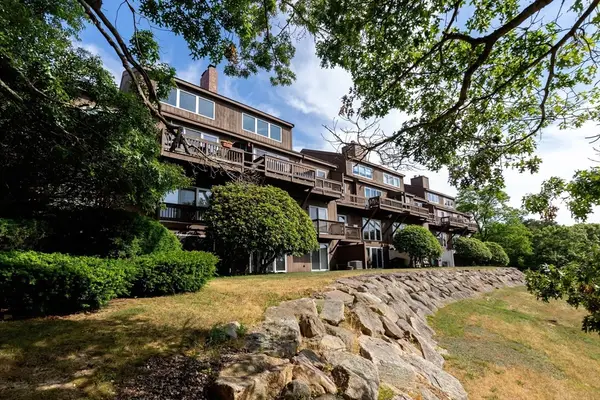 $475,000Active2 beds 2 baths1,945 sq. ft.
$475,000Active2 beds 2 baths1,945 sq. ft.24 Ships View Ter #24, Bourne, MA 02532
MLS# 73413687Listed by: Century 21 Tassinari & Assoc.
