46A Holt Rd #A, Bourne, MA 02532
Local realty services provided by:Better Homes and Gardens Real Estate The Masiello Group
46A Holt Rd #A,Bourne, MA 02532
$524,900
- 3 Beds
- 2 Baths
- 1,320 sq. ft.
- Condominium
- Active
Upcoming open houses
- Sun, Feb 1512:00 pm - 02:00 pm
Listed by: nancy s. angus
Office: upper cape realty corp.
MLS#:73319794
Source:MLSPIN
Price summary
- Price:$524,900
- Price per sq. ft.:$397.65
About this home
New to the neighborhood....Canal Landing. Now offering one of 4 very special condominium homes in the Village of Buzzards Bay. Virtually everything you need and want to do is within walking distance whether it’s the Cape Cod Canal, Town Beach, Marina, Restaurants, Coffee Shops and Ice Cream Stands, Entertainment and Recreation including a bowling alley, community center with pickleball & yoga, arts and cafe, dinner train, Marine Life Center, fishing, beautiful public parks, outdoor concerts, a free splash park for the kids and holiday festivities, and so much more! These easy care but smartly designed homes offer 3 bedrooms, 1.5 baths, pantry and main floor laundry as well as an open kitchen/dining/living space with gleaming hardwood flooring, deck plus a garage and storage room under. Live here and enjoy all the area has to offer!
Contact an agent
Home facts
- Year built:2024
- Listing ID #:73319794
- Updated:February 10, 2026 at 11:30 AM
Rooms and interior
- Bedrooms:3
- Total bathrooms:2
- Full bathrooms:1
- Half bathrooms:1
- Living area:1,320 sq. ft.
Heating and cooling
- Cooling:Central Air, Heat Pump
- Heating:Electric, Heat Pump
Structure and exterior
- Roof:Shingle
- Year built:2024
- Building area:1,320 sq. ft.
- Lot area:0.24 Acres
Utilities
- Water:Public
- Sewer:Public Sewer
Finances and disclosures
- Price:$524,900
- Price per sq. ft.:$397.65
- Tax amount:$1,363 (2024)
New listings near 46A Holt Rd #A
- Open Sat, 12 to 2pmNew
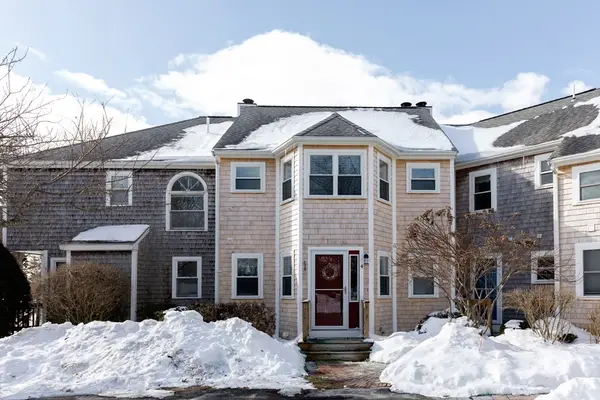 $459,900Active2 beds 2 baths1,342 sq. ft.
$459,900Active2 beds 2 baths1,342 sq. ft.4 Harbor Hill Dr #4, Bourne, MA 02532
MLS# 73475727Listed by: RE/MAX Real Estate Center - New
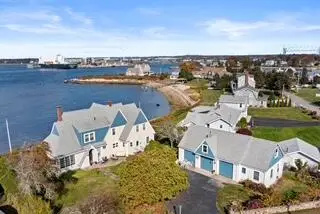 $2,095,000Active3 beds 3 baths2,869 sq. ft.
$2,095,000Active3 beds 3 baths2,869 sq. ft.35 Benedict Road, Bourne, MA 02532
MLS# 22600325Listed by: SOTHEBY'S INTERNATIONAL REALTY - New
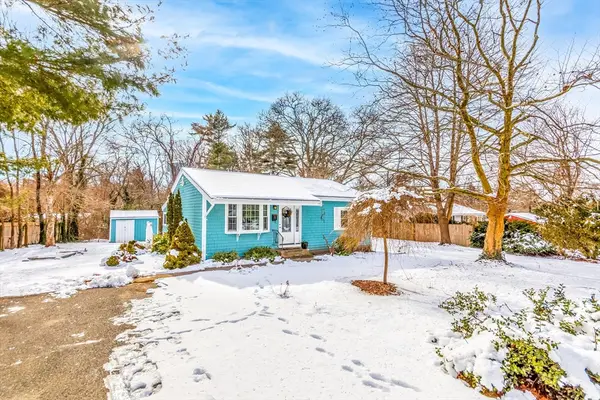 $499,000Active2 beds 2 baths884 sq. ft.
$499,000Active2 beds 2 baths884 sq. ft.58 Maple St, Bourne, MA 02532
MLS# 73471459Listed by: Keller Williams Realty - New
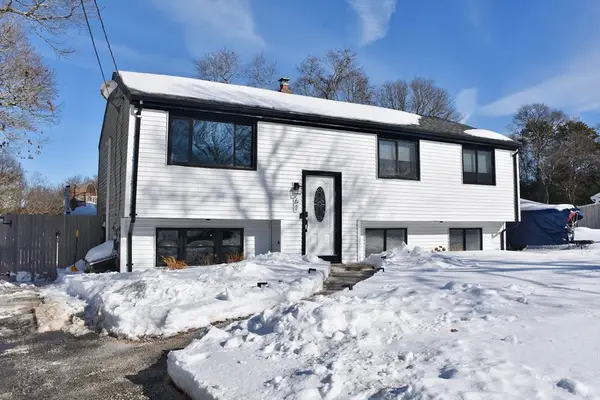 $605,000Active3 beds 2 baths1,400 sq. ft.
$605,000Active3 beds 2 baths1,400 sq. ft.61 Thom Ave, Bourne, MA 02532
MLS# 73473350Listed by: Conway - Plymouth 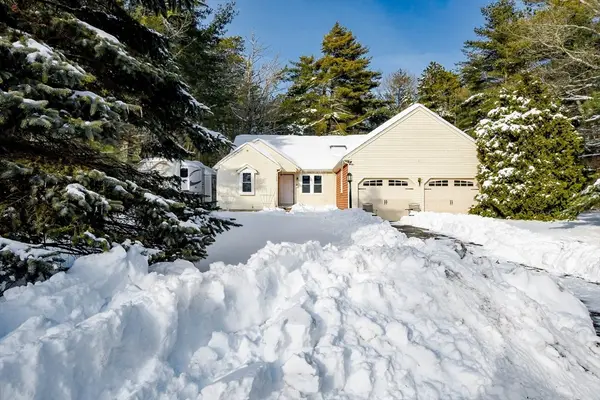 $455,000Active3 beds 2 baths1,324 sq. ft.
$455,000Active3 beds 2 baths1,324 sq. ft.24 Heather Hill Road, Bourne, MA 02532
MLS# 73472587Listed by: Conway - Mattapoisett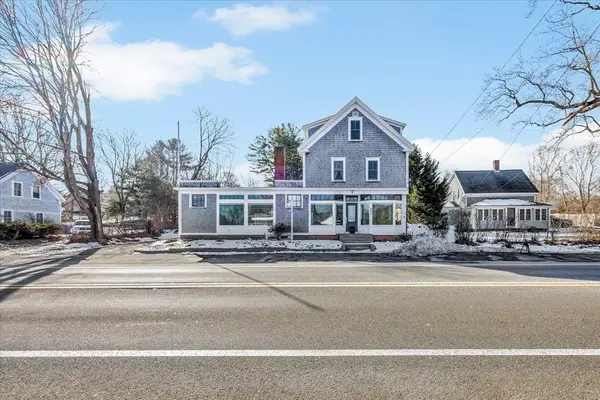 $874,900Active5 beds 3 baths3,090 sq. ft.
$874,900Active5 beds 3 baths3,090 sq. ft.896 Sandwich Rd, Bourne, MA 02532
MLS# 73472473Listed by: Berkshire Hathaway HomeServices Robert Paul Properties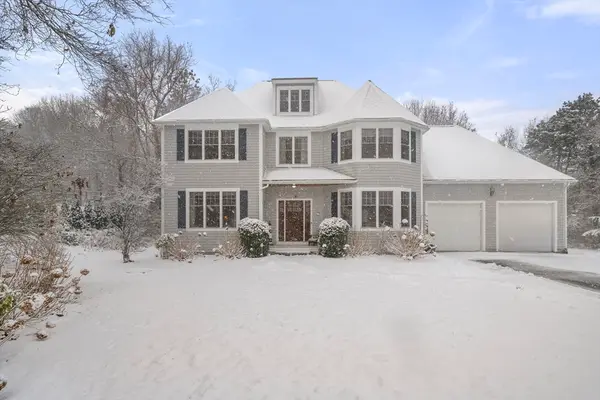 $1,020,000Active4 beds 4 baths3,434 sq. ft.
$1,020,000Active4 beds 4 baths3,434 sq. ft.8 Jillian Dr, Bourne, MA 02532
MLS# 73468031Listed by: exp Realty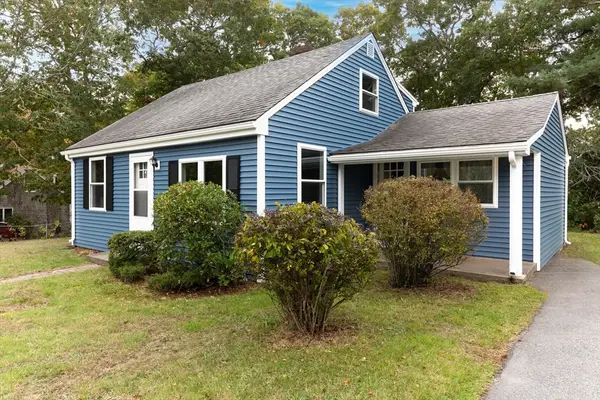 $468,000Active3 beds 1 baths1,286 sq. ft.
$468,000Active3 beds 1 baths1,286 sq. ft.23 Alderberry Road, Bourne, MA 02532
MLS# 73470805Listed by: Goodwin Realty Group, LLC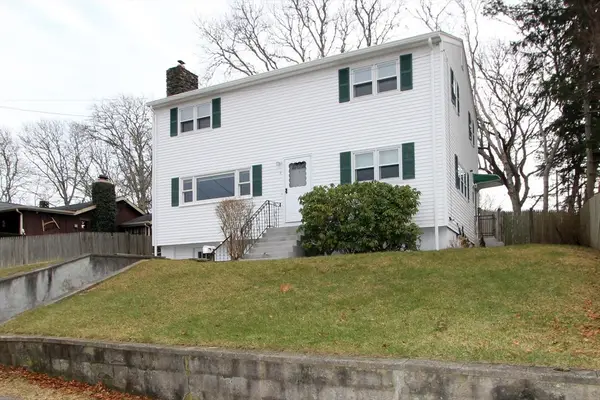 $580,000Active5 beds 2 baths1,836 sq. ft.
$580,000Active5 beds 2 baths1,836 sq. ft.4 Van Bummel, Bourne, MA 02532
MLS# 73469171Listed by: Sorenti Properties, LLC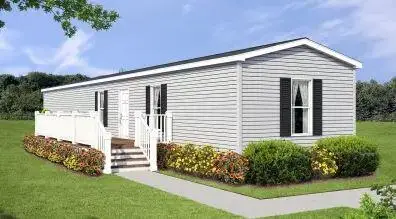 $285,999Pending2 beds 1 baths784 sq. ft.
$285,999Pending2 beds 1 baths784 sq. ft.3 1st Street Street, Bourne, MA 02532
MLS# 22600033Listed by: EXIT CAPE REALTY

