196 Swanson Rd #505, Boxborough, MA 01719
Local realty services provided by:Better Homes and Gardens Real Estate The Shanahan Group
196 Swanson Rd #505,Boxborough, MA 01719
$219,900
- 1 Beds
- 1 Baths
- 472 sq. ft.
- Condominium
- Active
Listed by:pamela bathen
Office:oak realty
MLS#:73446022
Source:MLSPIN
Price summary
- Price:$219,900
- Price per sq. ft.:$465.89
- Monthly HOA dues:$435
About this home
This fabulous condominium has been beautifully remodeled: completely redone with everything new, including details like task lighting in the kitchen and closets and recessed lighting throughout. All new interior appointments include a pretty kitchen with expansive Shaker-style cabinets, quartz counters, and stainless appliances. The bath features a one piece tub/shower, new fixtures and lighting. Luxury vinyl plank flooring throughout is easy maintenance and adds beauty and style to the entire space. The sliding glass door adds light and airiness. Electric service through LELWD, one of the lowest-cost providers in MA, makes it easy to stay warm in the winter and cool in the summer and the newer hot water heater is efficient. Residents have access to a nearby discounted membership at Swymfit Fitness Center, which includes an indoor pool. Quiet yet convenient location close to 495 and Route 2 and the MBTA is beautifully set in a stunning rural area with trails adjacent. Don't miss it!
Contact an agent
Home facts
- Year built:1973
- Listing ID #:73446022
- Updated:October 22, 2025 at 10:27 AM
Rooms and interior
- Bedrooms:1
- Total bathrooms:1
- Full bathrooms:1
- Living area:472 sq. ft.
Heating and cooling
- Cooling:1 Cooling Zone, Wall Unit(s)
- Heating:Electric
Structure and exterior
- Year built:1973
- Building area:472 sq. ft.
Utilities
- Water:Public
- Sewer:Public Sewer
Finances and disclosures
- Price:$219,900
- Price per sq. ft.:$465.89
- Tax amount:$2,571 (2025)
New listings near 196 Swanson Rd #505
- Open Sat, 11am to 12:30pmNew
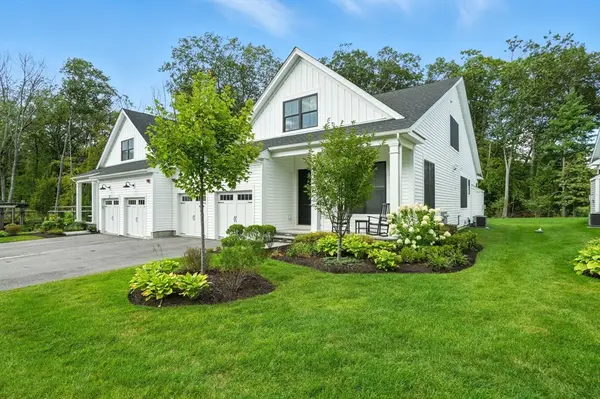 $1,200,000Active2 beds 3 baths3,717 sq. ft.
$1,200,000Active2 beds 3 baths3,717 sq. ft.20 Lyons Lane #20, Boxborough, MA 01719
MLS# 73445952Listed by: William Raveis R.E. & Home Services - Open Sat, 11am to 12:30pmNew
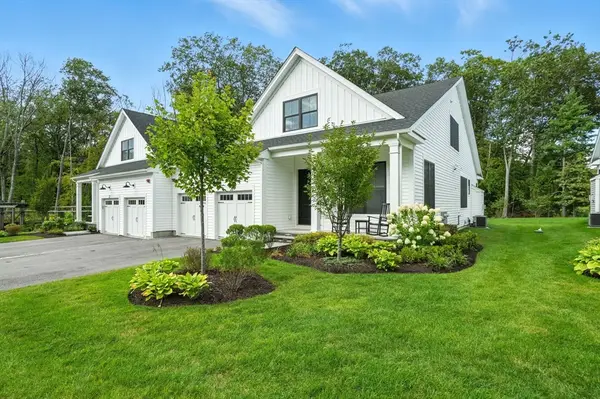 $1,200,000Active2 beds 3 baths3,717 sq. ft.
$1,200,000Active2 beds 3 baths3,717 sq. ft.20 Lyons Lane, Boxborough, MA 01719
MLS# 73445954Listed by: William Raveis R.E. & Home Services - New
 $205,000Active1 beds 1 baths760 sq. ft.
$205,000Active1 beds 1 baths760 sq. ft.58 Spencer Rd #18K, Boxborough, MA 01719
MLS# 73444682Listed by: Coldwell Banker Realty - Lexington 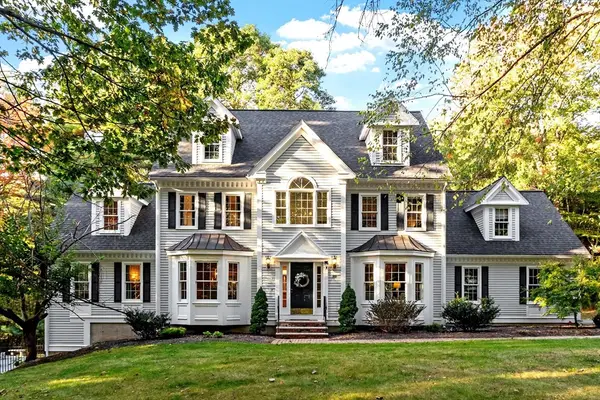 $1,350,000Active4 beds 3 baths4,712 sq. ft.
$1,350,000Active4 beds 3 baths4,712 sq. ft.89 School House Ln, Boxborough, MA 01719
MLS# 73441583Listed by: Keller Williams Realty Boston Northwest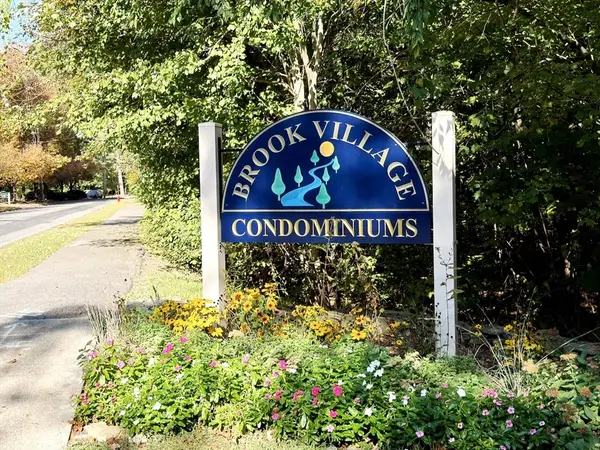 $189,000Active1 beds 1 baths690 sq. ft.
$189,000Active1 beds 1 baths690 sq. ft.42 Swanson Ct #14A, Boxborough, MA 01719
MLS# 73437865Listed by: Coldwell Banker Realty - Concord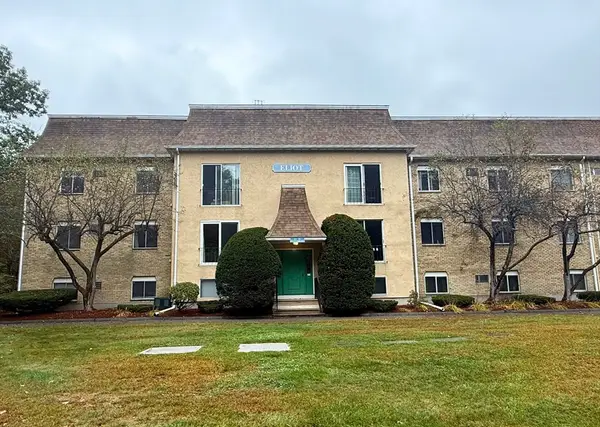 $240,000Active2 beds 1 baths807 sq. ft.
$240,000Active2 beds 1 baths807 sq. ft.176 Swanson Rd #307, Boxborough, MA 01719
MLS# 73436318Listed by: Fireside Real Estate $615,000Active3 beds 2 baths2,137 sq. ft.
$615,000Active3 beds 2 baths2,137 sq. ft.134 Russet Ln #134, Boxborough, MA 01719
MLS# 73431732Listed by: Barrett Sotheby's International Realty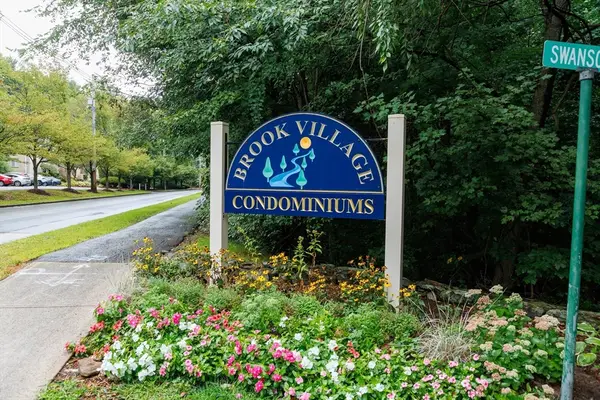 $269,000Active2 beds 1 baths910 sq. ft.
$269,000Active2 beds 1 baths910 sq. ft.50 Spencer Rd #36L, Boxborough, MA 01719
MLS# 73427590Listed by: Real Broker Ma, LLC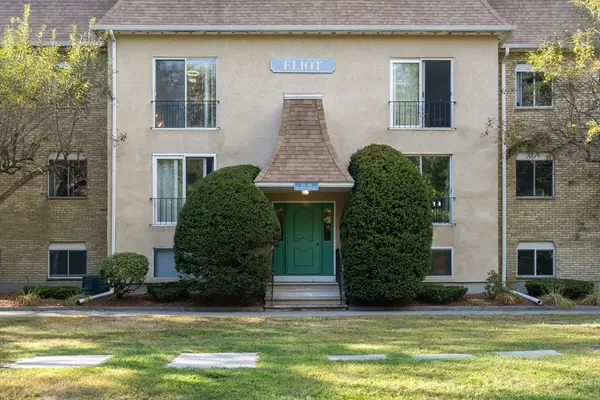 $245,000Active2 beds 1 baths807 sq. ft.
$245,000Active2 beds 1 baths807 sq. ft.176 Swanson Road #309, Boxborough, MA 01719
MLS# 73426843Listed by: Coldwell Banker Realty - Concord
