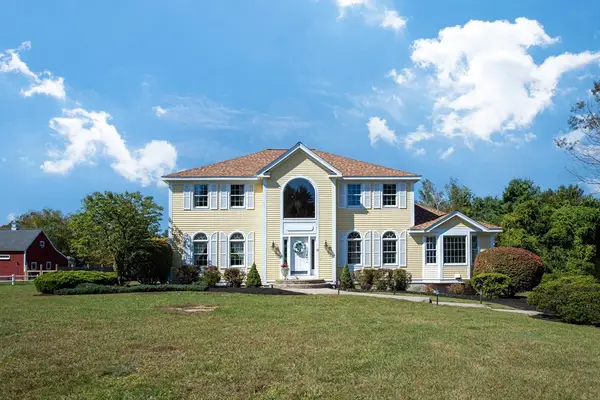146 Spofford Rd, Boxford, MA 01921
Local realty services provided by:Better Homes and Gardens Real Estate The Masiello Group
Listed by:north shore real estate home group
Office:realty one group nest
MLS#:73413961
Source:MLSPIN
Price summary
- Price:$1,299,000
- Price per sq. ft.:$298.9
About this home
Imagine waking up surrounded by 6+ acres of complete privacy, where sunlight pours through vaulted beamed ceilings and the only sounds are the rustling trees and morning birdsong. This stunning 4BR, 2.5BA contemporary offers 4400 sq ft of flexible living space, blending timeless craftsmanship with smart, energy-efficient design. Every detail has been thoughtfully considered—custom millwork, inlaid oak floors, & cook's kitchen with dual fridge/freezers, huge walk-in pantry, & seltzer tap make daily living feel effortless. Enjoy radiant-heated dining with serene views of gardens, fruit trees, & berry bushes, unwind in the screened porch with hot tub or stroll the peaceful grounds. With owned solar panels, metal roof, EV connection, generator, and a newer septic system (installed in 2021), this home is as self-sustaining as it is stunning. Whether working from your private office with a separate entrance or entertaining loved ones, this property is more than a home—it's a lifestyle.
Contact an agent
Home facts
- Year built:1977
- Listing ID #:73413961
- Updated:September 21, 2025 at 10:32 AM
Rooms and interior
- Bedrooms:4
- Total bathrooms:3
- Full bathrooms:2
- Half bathrooms:1
- Living area:4,346 sq. ft.
Heating and cooling
- Cooling:2 Cooling Zones, Central Air
- Heating:Forced Air, Propane, Radiant
Structure and exterior
- Roof:Metal, Shingle
- Year built:1977
- Building area:4,346 sq. ft.
- Lot area:6.01 Acres
Schools
- High school:Masconomet
- Middle school:Masconomet
- Elementary school:Cole/Spofford
Utilities
- Water:Private
- Sewer:Private Sewer
Finances and disclosures
- Price:$1,299,000
- Price per sq. ft.:$298.9
- Tax amount:$14,113 (2025)
New listings near 146 Spofford Rd
- Open Fri, 4:30 to 6pmNew
 $1,100,000Active4 beds 4 baths2,880 sq. ft.
$1,100,000Active4 beds 4 baths2,880 sq. ft.17 Sunrise Rd, Boxford, MA 01921
MLS# 73435514Listed by: Century 21 North East - Open Sat, 10am to 12pmNew
 $995,000Active4 beds 3 baths2,669 sq. ft.
$995,000Active4 beds 3 baths2,669 sq. ft.179 Washington St, Boxford, MA 01921
MLS# 73435467Listed by: Keller Williams Realty Evolution - Open Sat, 2 to 4pmNew
 $729,000Active5 beds 4 baths3,410 sq. ft.
$729,000Active5 beds 4 baths3,410 sq. ft.3 Ipswich Rd, Boxford, MA 01921
MLS# 73434082Listed by: J. Barrett & Company - New
 $490,000Active6.27 Acres
$490,000Active6.27 Acres20-B Wildmeadow Road, Boxford, MA 01921
MLS# 73433228Listed by: Keller Williams Realty Evolution - New
 $599,900Active3 beds 2 baths2,263 sq. ft.
$599,900Active3 beds 2 baths2,263 sq. ft.16 Janes Rd, Boxford, MA 01921
MLS# 73432746Listed by: Vylla Home - Open Sat, 11am to 1pmNew
 $1,299,000Active4 beds 4 baths3,504 sq. ft.
$1,299,000Active4 beds 4 baths3,504 sq. ft.10 Haymeadow Rd, Boxford, MA 01921
MLS# 73432437Listed by: Keller Williams Realty Evolution - New
 $749,900Active4 beds 2 baths2,531 sq. ft.
$749,900Active4 beds 2 baths2,531 sq. ft.28 Andrews Farm Rd, Boxford, MA 01921
MLS# 73430977Listed by: Lyv Realty - New
 $699,000Active4 beds 3 baths2,532 sq. ft.
$699,000Active4 beds 3 baths2,532 sq. ft.37 Moonpenny Dr, Boxford, MA 01921
MLS# 73430780Listed by: J. Barrett & Company  $2,395,000Active4 beds 5 baths5,364 sq. ft.
$2,395,000Active4 beds 5 baths5,364 sq. ft.40 Dana Road, Boxford, MA 01921
MLS# 73430510Listed by: RE/MAX Village Properties $949,000Active4 beds 3 baths2,562 sq. ft.
$949,000Active4 beds 3 baths2,562 sq. ft.7 Kimball Rd, Boxford, MA 01921
MLS# 73429688Listed by: Realty One Group Nest
