131 Monatiquot Avenue, Braintree, MA 02184
Local realty services provided by:Better Homes and Gardens Real Estate The Masiello Group
Listed by:carol j. lochiatto
Office:keller williams realty
MLS#:73421021
Source:MLSPIN
Price summary
- Price:$1,100,000
- Price per sq. ft.:$459.67
About this home
A timeless Braintree landmark "THE TULIP HOUSE" is admired for its storybook charm,graceful architecture&vibrant spring gardens.Located on one of the most desirable streets in town&with just under 1/2 acre,this 1917 classic has been cherished for generations.Each year,waves of tulips transform the grounds into a breathtaking masterpiece.Inside,the home offers 3-4bedrooms,2.5 baths,traditional living room with fireplace,formal dining room with Waterford Crystal chandelier, heated sunroom(that overlooks the gardens)+unfinished 3rd floor walk-up.ALSO,a recent addition enhances the home with a full 1st floor bath/ laundry,pantry/serving area&cathedral ceiling family room(OR alternative first floor bedroom suite).Period details include: Built-ins,moldings&timeless woodwork throughout. A charming 2 car barn-style garage adds character&function.While updates are needed, the home has been lovingly maintained & is priced accordingly.Plot plan attached. OPEN HOUSES:FRIDAY 5-7PM, SAT/SUN 12-2pm
Contact an agent
Home facts
- Year built:1917
- Listing ID #:73421021
- Updated:August 27, 2025 at 12:02 AM
Rooms and interior
- Bedrooms:3
- Total bathrooms:3
- Full bathrooms:2
- Half bathrooms:1
- Living area:2,393 sq. ft.
Heating and cooling
- Heating:Baseboard, Electric, Oil, Steam
Structure and exterior
- Roof:Rubber, Shingle
- Year built:1917
- Building area:2,393 sq. ft.
- Lot area:0.46 Acres
Schools
- High school:Bhs
Utilities
- Water:Public
- Sewer:Public Sewer
Finances and disclosures
- Price:$1,100,000
- Price per sq. ft.:$459.67
- Tax amount:$9,552 (2025)
New listings near 131 Monatiquot Avenue
- Open Sat, 12:30 to 2:30pmNew
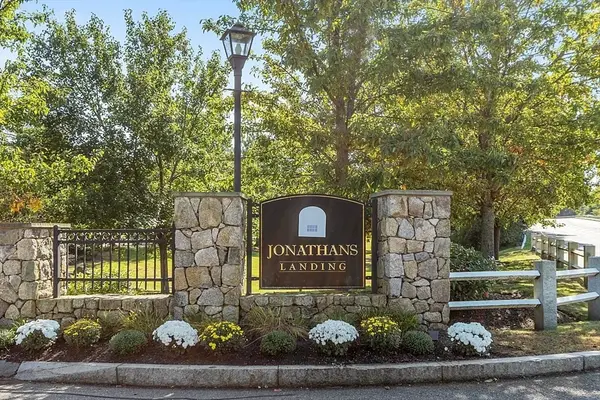 $610,000Active2 beds 3 baths1,310 sq. ft.
$610,000Active2 beds 3 baths1,310 sq. ft.420 John Mahar Hwy #202, Braintree, MA 02184
MLS# 73423116Listed by: eXp Realty - New
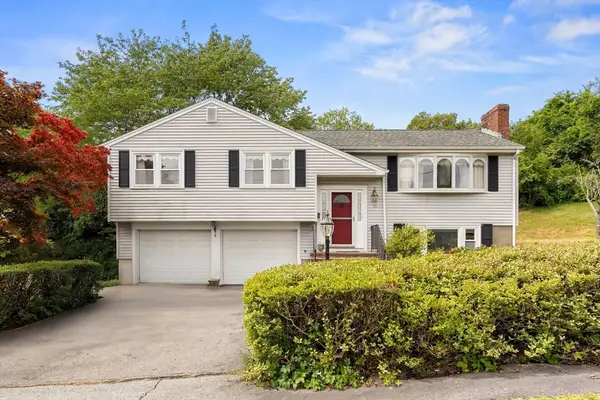 $749,000Active3 beds 2 baths1,793 sq. ft.
$749,000Active3 beds 2 baths1,793 sq. ft.11 Rogers Cir, Braintree, MA 02184
MLS# 73422229Listed by: Keller Williams Realty Colonial Partners - New
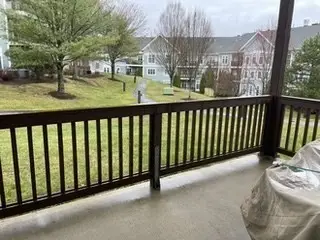 $358,670Active2 beds 3 baths1,027 sq. ft.
$358,670Active2 beds 3 baths1,027 sq. ft.501 Commerce Dr #2110, Braintree, MA 02184
MLS# 73422306Listed by: CHAPA Portfolio Realty LLC - Open Sat, 10 to 11:30amNew
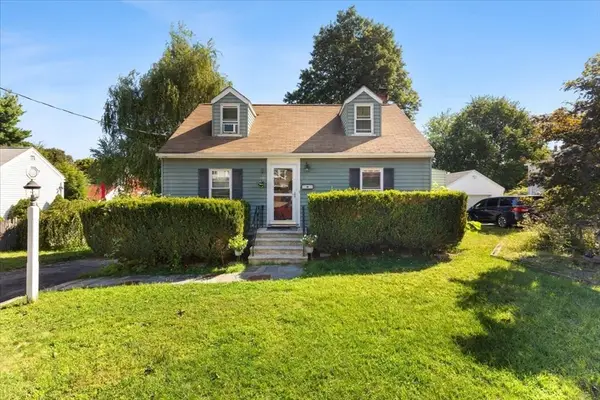 $499,900Active3 beds 1 baths1,368 sq. ft.
$499,900Active3 beds 1 baths1,368 sq. ft.293 Shaw St, Braintree, MA 02184
MLS# 73421855Listed by: Milestone Realty, Inc. - New
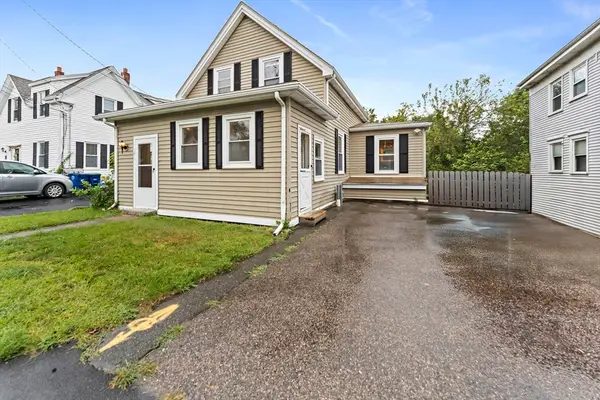 $539,900Active3 beds 1 baths1,076 sq. ft.
$539,900Active3 beds 1 baths1,076 sq. ft.391 Commercial Street, Braintree, MA 02184
MLS# 73421098Listed by: Real Broker MA, LLC - New
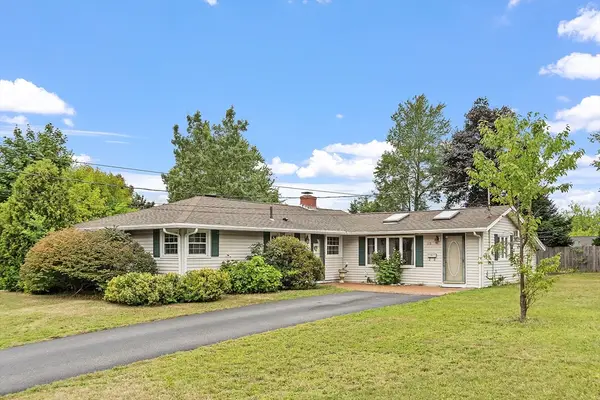 $664,900Active3 beds 2 baths1,703 sq. ft.
$664,900Active3 beds 2 baths1,703 sq. ft.115 Richard, Braintree, MA 02184
MLS# 73420671Listed by: Curtis & Colletta Realty Associates - New
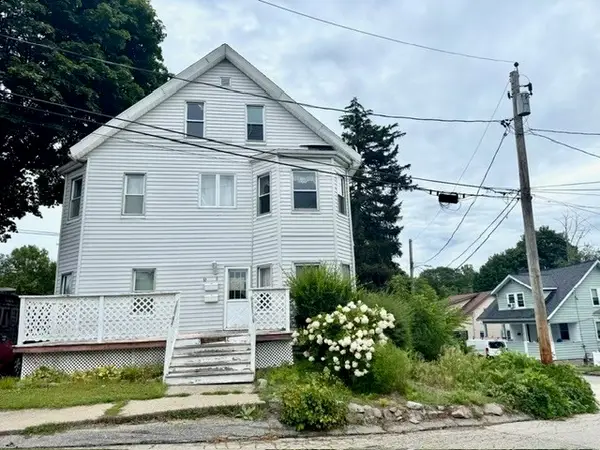 $749,900Active6 beds 3 baths2,312 sq. ft.
$749,900Active6 beds 3 baths2,312 sq. ft.8-10 Vinton Ave, Braintree, MA 02184
MLS# 73420341Listed by: Keller Williams Realty - New
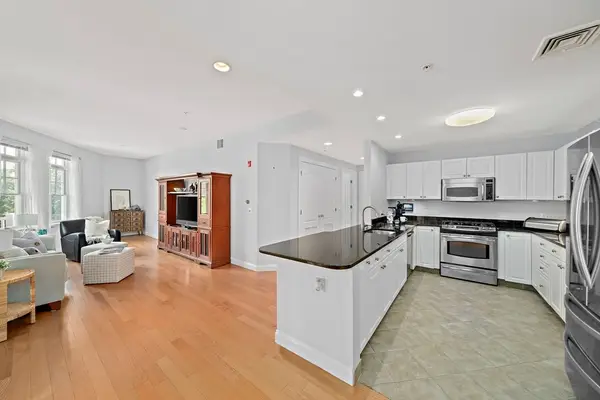 $499,900Active2 beds 2 baths1,271 sq. ft.
$499,900Active2 beds 2 baths1,271 sq. ft.614 Pond St #2305, Braintree, MA 02184
MLS# 73420413Listed by: The Firm - New
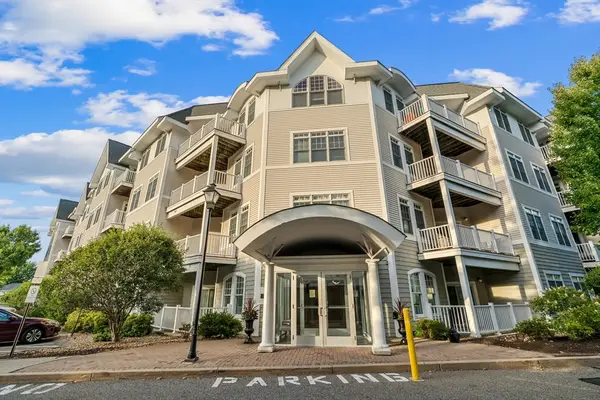 $469,900Active2 beds 2 baths1,092 sq. ft.
$469,900Active2 beds 2 baths1,092 sq. ft.614 Pond Street #1217, Braintree, MA 02184
MLS# 73420166Listed by: eXp Realty
