19 Burning Bush Way, Brewster, MA 02631
Local realty services provided by:Better Homes and Gardens Real Estate The Masiello Group
19 Burning Bush Way,Brewster, MA 02631
$750,000
- 2 Beds
- 2 Baths
- 2,034 sq. ft.
- Single family
- Active
Listed by:amy harbeck
Office:kinlin grover compass
MLS#:73428585
Source:MLSPIN
Price summary
- Price:$750,000
- Price per sq. ft.:$368.73
About this home
There's something undeniably charming about this home! Perhaps it's the wide-open floor plan, or the bright and spacious rooms, or the whimsical décor? Enter and feel the comfortable ambience and decide how you will use the versatile spaces. Built in 2002, this young home combines modern living with Cape Cod charm. The custom-built kitchen with a gas range invites culinary adventures. Kept comfortable with hot water heat and ductless AC, while the outdoor shower is ready for a rinse off after the beach! An irrigation system keeps the grounds lush and green, perfect for enjoying your private outdoor oasis. Conveniently located with easy access to Nickerson State Park and the Cape Cod Rail Trail bike path via the new sidewalk on Millstone Rd.! Embrace the Cape Cod lifestyle in a home that's as warm and welcoming as it is functional. Town water is at the end of the driveway. Buyers/agents to confirm all details.
Contact an agent
Home facts
- Year built:2002
- Listing ID #:73428585
- Updated:September 15, 2025 at 03:39 PM
Rooms and interior
- Bedrooms:2
- Total bathrooms:2
- Full bathrooms:2
- Living area:2,034 sq. ft.
Heating and cooling
- Cooling:3 Cooling Zones, Ductless
- Heating:Baseboard, Oil
Structure and exterior
- Roof:Shingle
- Year built:2002
- Building area:2,034 sq. ft.
- Lot area:0.36 Acres
Schools
- High school:Nauset
- Middle school:Nauset
- Elementary school:Eddy/Stony
Utilities
- Water:Private
- Sewer:Inspection Required For Sale, Private Sewer
Finances and disclosures
- Price:$750,000
- Price per sq. ft.:$368.73
- Tax amount:$4,973 (2025)
New listings near 19 Burning Bush Way
- Open Sun, 6 to 8pmNew
 $449,500Active2 beds 2 baths948 sq. ft.
$449,500Active2 beds 2 baths948 sq. ft.137 Eaton Lane, Brewster, MA 02631
MLS# 22504583Listed by: MARIETTA REALTY - New
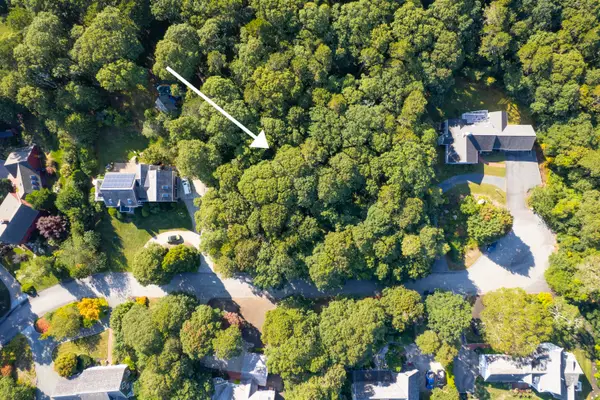 $549,900Active1.4 Acres
$549,900Active1.4 Acres0 Ridgewood Drive, Brewster, MA 02631
MLS# 22504507Listed by: CHRISTIE'S INTERNATIONAL REAL ESTATE ATLANTIC BROKERAGE 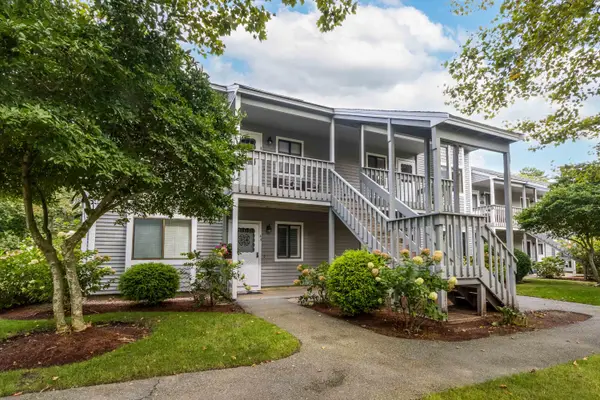 $390,000Pending2 beds 2 baths935 sq. ft.
$390,000Pending2 beds 2 baths935 sq. ft.49 Eaton Lane, Brewster, MA 02631
MLS# 22504502Listed by: KELLER WILLIAMS REALTY- New
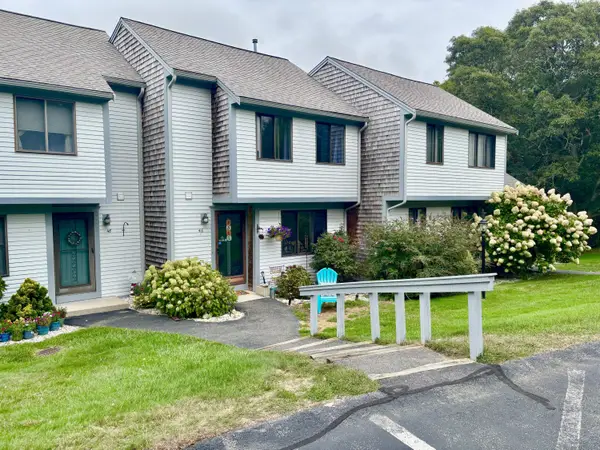 $435,000Active2 beds 3 baths1,380 sq. ft.
$435,000Active2 beds 3 baths1,380 sq. ft.46 Court Way, Brewster, MA 02631
MLS# 22504497Listed by: TODAY REAL ESTATE - New
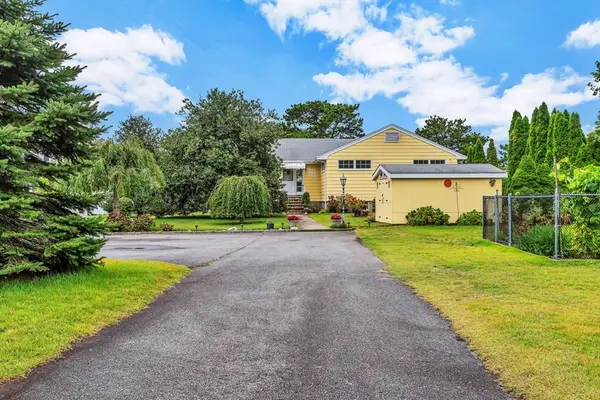 $1,300,000Active5 beds 2 baths2,599 sq. ft.
$1,300,000Active5 beds 2 baths2,599 sq. ft.242 Sheep Pond Drive, Brewster, MA 02631
MLS# 73428225Listed by: StartPoint Realty 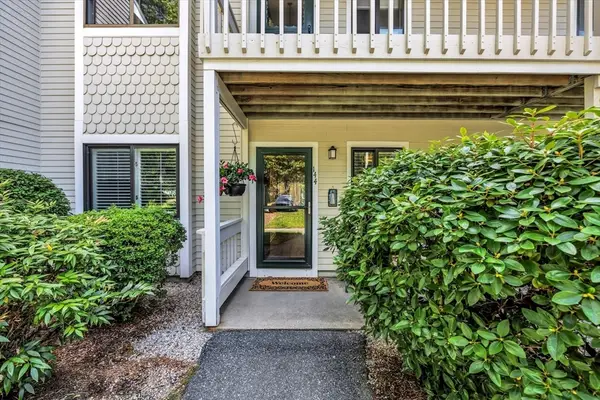 $459,900Active2 beds 2 baths935 sq. ft.
$459,900Active2 beds 2 baths935 sq. ft.144 Eaton Ln #144, Brewster, MA 02631
MLS# 73424024Listed by: Today Real Estate, Inc.- Open Sat, 4 to 6pmNew
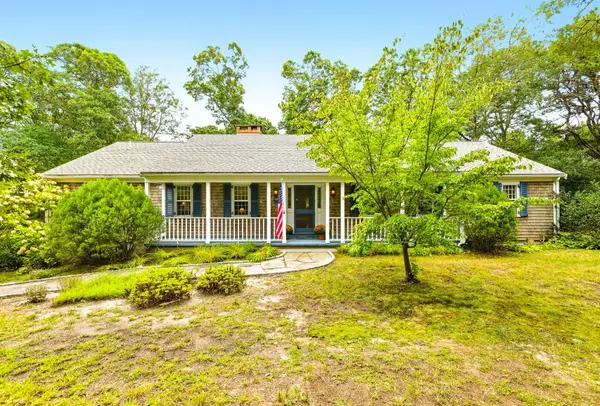 $1,295,000Active3 beds 4 baths2,926 sq. ft.
$1,295,000Active3 beds 4 baths2,926 sq. ft.70 Run Hill Road, Brewster, MA 02631
MLS# 22504339Listed by: WILLIAM RAVEIS REAL ESTATE & HOME SERVICES 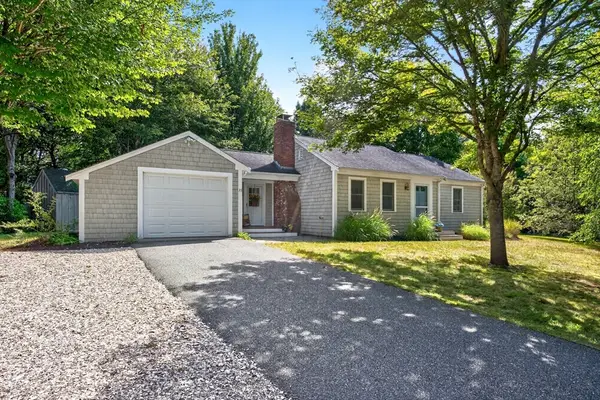 $740,000Active3 beds 1 baths1,800 sq. ft.
$740,000Active3 beds 1 baths1,800 sq. ft.33 Captain William Arthur Rd, Brewster, MA 02631
MLS# 73421891Listed by: Kinlin Grover Compass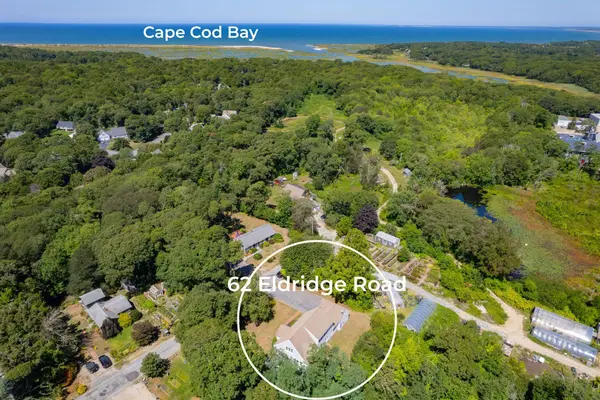 $1,195,000Pending4 beds 3 baths2,880 sq. ft.
$1,195,000Pending4 beds 3 baths2,880 sq. ft.62 Eldridge Road, Brewster, MA 02631
MLS# 22504211Listed by: EXP REALTY, LLC
