236 Yankee Dr, Brewster, MA 02631
Local realty services provided by:Better Homes and Gardens Real Estate The Shanahan Group
236 Yankee Dr,Brewster, MA 02631
$725,000
- 3 Beds
- 2 Baths
- 1,713 sq. ft.
- Single family
- Active
Upcoming open houses
- Sun, Aug 3111:00 am - 01:00 pm
Listed by:amy harbeck
Office:kinlin grover compass
MLS#:73422836
Source:MLSPIN
Price summary
- Price:$725,000
- Price per sq. ft.:$423.23
- Monthly HOA dues:$10.42
About this home
A charming ranch offering 1-floor living plus central AC and gas hot air! Vaulted ceilings expand the space in the living room, family room, and kitchen. A palladium window and built-ins add elegance to the living room. Doors in the family room and dining area open to a large deck. Cooks will love the spacious eat-in kitchen with a gas range! The primary bedroom suite offers a walk-in closet and a roomy bath. Two more guest rooms and a full guest bath provide space for family and friends. A huge walk-out basement has for potential for bonus space. Low-maintenance landscaping which includes mature specimens like the stunning Japanese cherry tree that blooms in spring. A 2-car garage completes the package! In a fabulous neighborhood where residents enjoy a short path to public recreational amenities like basketball, pickleball, tennis courts, a playground, the Cape Cod Summer League Baseball games, and easy access to the CC Rail Trail! Plse see video. Buyers/agents to confirm details
Contact an agent
Home facts
- Year built:1995
- Listing ID #:73422836
- Updated:August 31, 2025 at 10:24 AM
Rooms and interior
- Bedrooms:3
- Total bathrooms:2
- Full bathrooms:2
- Living area:1,713 sq. ft.
Heating and cooling
- Cooling:Central Air
- Heating:Forced Air, Natural Gas
Structure and exterior
- Roof:Shingle
- Year built:1995
- Building area:1,713 sq. ft.
- Lot area:0.46 Acres
Utilities
- Water:Public
- Sewer:Inspection Required For Sale, Private Sewer
Finances and disclosures
- Price:$725,000
- Price per sq. ft.:$423.23
- Tax amount:$4,854 (2025)
New listings near 236 Yankee Dr
- New
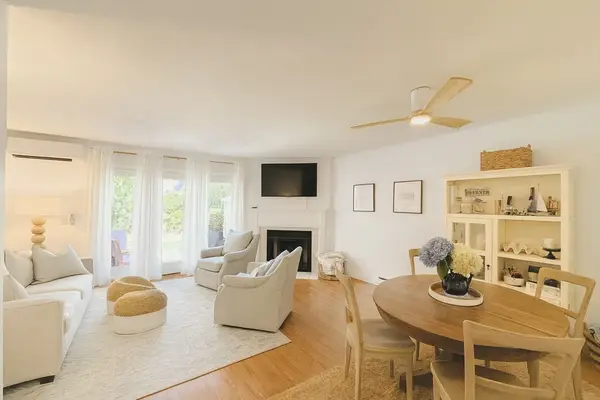 $469,900Active2 beds 2 baths1,032 sq. ft.
$469,900Active2 beds 2 baths1,032 sq. ft.178 Billington Ln #178, Brewster, MA 02631
MLS# 73423233Listed by: Keller Williams Realty - New
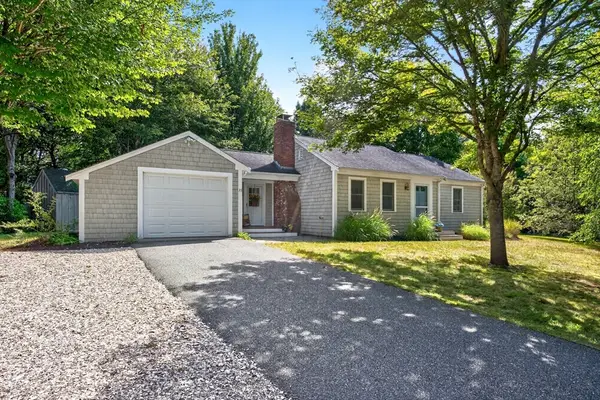 $765,000Active3 beds 1 baths1,800 sq. ft.
$765,000Active3 beds 1 baths1,800 sq. ft.33 Captain William Arthur Rd, Brewster, MA 02631
MLS# 73421891Listed by: Kinlin Grover Compass - New
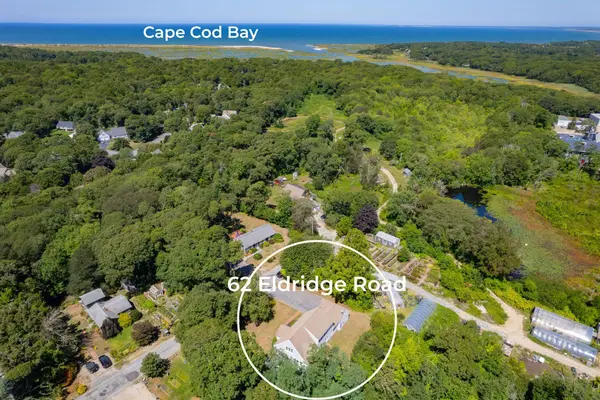 $1,195,000Active4 beds 3 baths2,880 sq. ft.
$1,195,000Active4 beds 3 baths2,880 sq. ft.62 Eldridge Road, Brewster, MA 02631
MLS# 22504211Listed by: EXP REALTY, LLC - Open Mon, 2 to 3:30pmNew
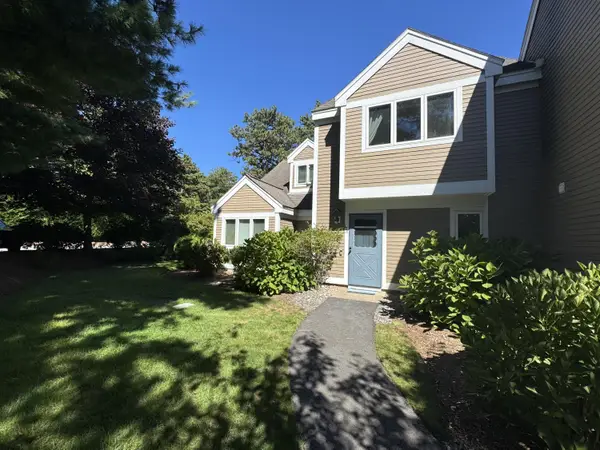 $469,900Active2 beds 2 baths1,032 sq. ft.
$469,900Active2 beds 2 baths1,032 sq. ft.178 Billington Lane, Brewster, MA 02631
MLS# 22504200Listed by: KELLER WILLIAMS REALTY - New
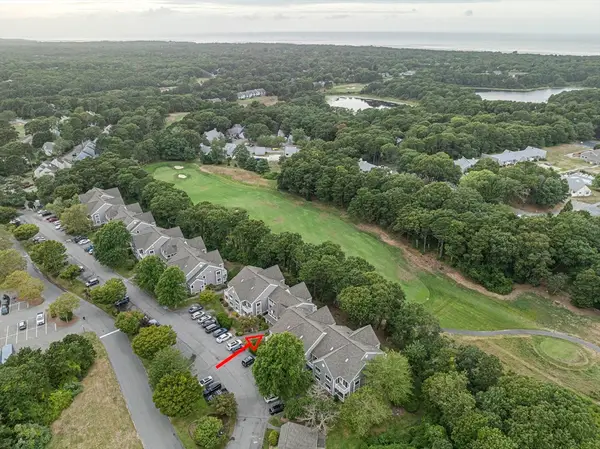 $275,000Active1 beds 1 baths579 sq. ft.
$275,000Active1 beds 1 baths579 sq. ft.100 Fletcher Ln #E, Brewster, MA 02631
MLS# 73422406Listed by: Silverstone Capeside Realty Group - New
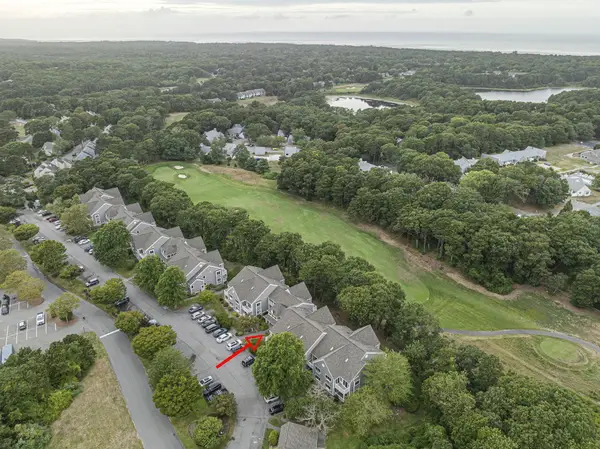 $275,000Active1 beds 1 baths579 sq. ft.
$275,000Active1 beds 1 baths579 sq. ft.100 Fletcher Lane, Brewster, MA 02631
MLS# 22504171Listed by: SILVERSTONE CAPESIDE REALTY GROUP - New
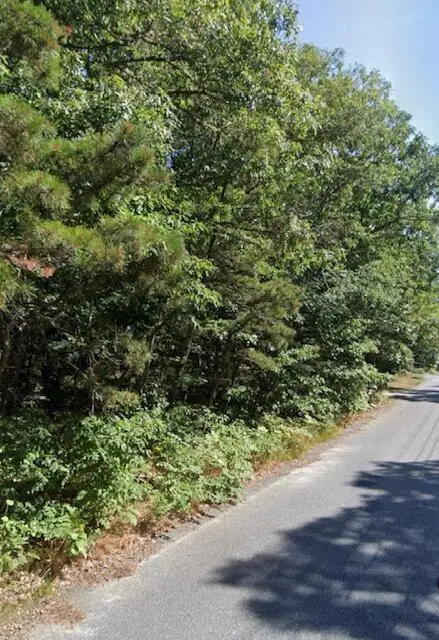 $359,000Active0.58 Acres
$359,000Active0.58 Acres0 Commons Way, Brewster, MA 02631
MLS# 22504099Listed by: ORLEANS VILLAGE PROPERTIES, LLC - Open Sun, 2 to 3:30pmNew
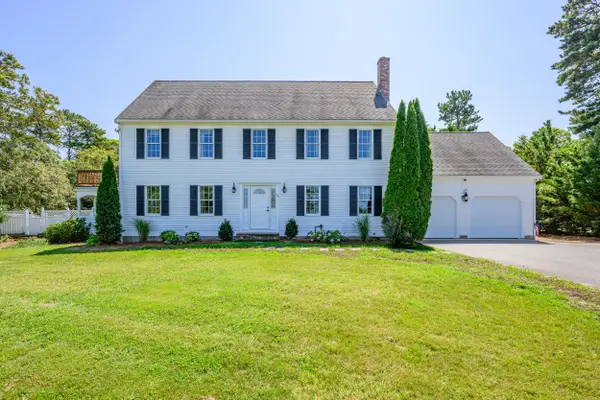 $1,329,000Active4 beds 3 baths2,784 sq. ft.
$1,329,000Active4 beds 3 baths2,784 sq. ft.55 Carlton Circle, Brewster, MA 02631
MLS# 22504077Listed by: KINLIN GROVER COMPASS - Open Sun, 12 to 1:30pmNew
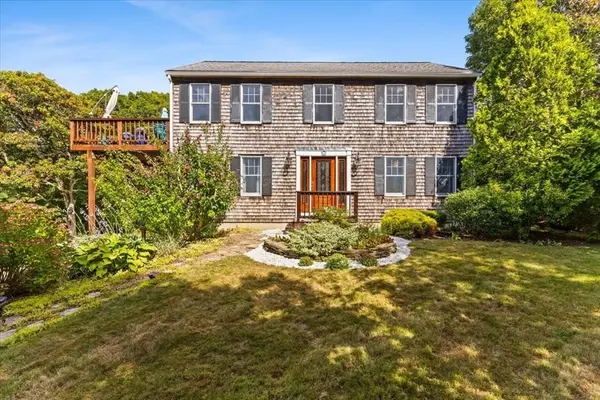 $979,000Active3 beds 3 baths1,728 sq. ft.
$979,000Active3 beds 3 baths1,728 sq. ft.190 Blueberry Pond Dr,, Brewster, MA 02631
MLS# 73420667Listed by: Conway - Mansfield
