42 Landing Lane, Brewster, MA 02631
Local realty services provided by:Better Homes and Gardens Real Estate The Shanahan Group
42 Landing Lane,Brewster, MA 02631
$630,000
- 2 Beds
- 2 Baths
- 1,516 sq. ft.
- Condominium
- Pending
Listed by: team 300
Office: today real estate
MLS#:22505212
Source:CAPECOD
Price summary
- Price:$630,000
- Price per sq. ft.:$415.57
- Monthly HOA dues:$913
About this home
Sea Pines Condominiums! Association amenities in this well-run condo complex are included in the condo fee: beautiful outdoor pool, clubhouse with small exercise room, meeting room, new tennis and pickle ball courts, playground, and a stunning 1100' private assoc. beach on Cape Cod Bay where you can moor a boat and keep a kayak! Gradual path to the beach too! Near bike trail, shopping, and restaurants. This unit is very private, yet conveniently close to the association pool and clubhouse! Needs updating. This unit offers a first-floor primary bedroom with walk up loft storage. First floor laundry and a private patio. Additional features include a detached garage. Sold ''AS IS'' by electronic bid only. Property available 12/1/25. ONLINE BIDDING period to 11:59:59 PM , central time; then daily until sold. FHA 251-349042 Insured Escrow only $1, Eligible for FHA, FHA 203K, Cash or Conv. Buyer to verify all info. Equal Housing Opportunity. make an appointment to view with an agent of your choice
Contact an agent
Home facts
- Year built:1973
- Listing ID #:22505212
- Added:92 day(s) ago
- Updated:January 17, 2026 at 08:31 AM
Rooms and interior
- Bedrooms:2
- Total bathrooms:2
- Full bathrooms:2
- Living area:1,516 sq. ft.
Structure and exterior
- Year built:1973
- Building area:1,516 sq. ft.
Schools
- Middle school:Nauset
- Elementary school:Nauset
Utilities
- Sewer:Private Sewer
Finances and disclosures
- Price:$630,000
- Price per sq. ft.:$415.57
- Tax amount:$4,643 (2025)
New listings near 42 Landing Lane
- New
 $399,900Active2 beds 2 baths935 sq. ft.
$399,900Active2 beds 2 baths935 sq. ft.204 Eaton Lane, Brewster, MA 02631
MLS# 22600081Listed by: MELANIE CAUCHON REAL ESTATE 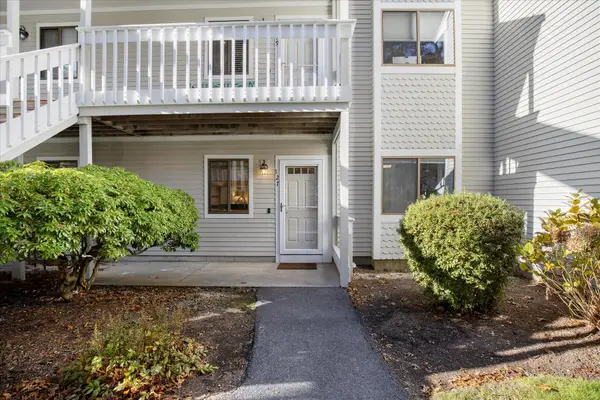 $454,900Pending2 beds 2 baths935 sq. ft.
$454,900Pending2 beds 2 baths935 sq. ft.127 Eaton Lane, Brewster, MA 02631
MLS# 22600043Listed by: GREER REAL ESTATE, LLC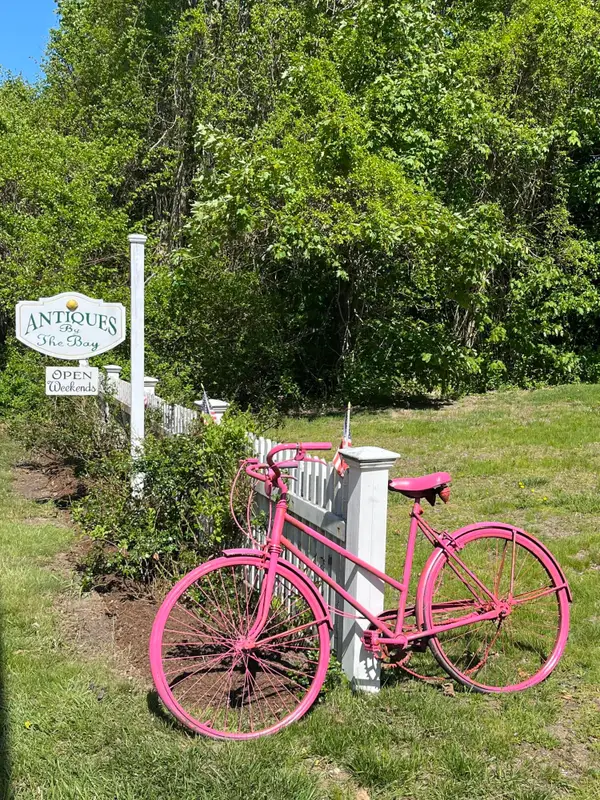 $745,000Pending3 beds 1 baths3,021 sq. ft.
$745,000Pending3 beds 1 baths3,021 sq. ft.1424 Main Street, Brewster, MA 02631
MLS# 22505878Listed by: WILLIAM RAVEIS REAL ESTATE & HOME SERVICES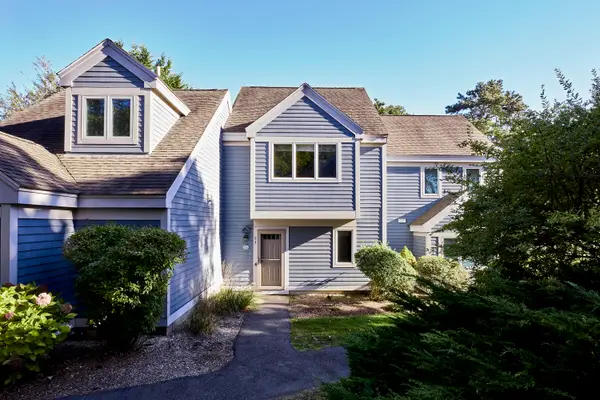 $482,000Active2 beds 2 baths1,032 sq. ft.
$482,000Active2 beds 2 baths1,032 sq. ft.63 Trevor Lane, Brewster, MA 02631
MLS# 22505819Listed by: CUTTER LUXE LIVING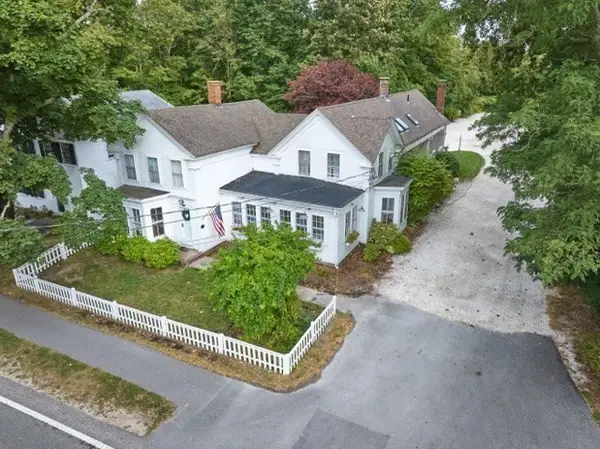 $1,200,000Active5 beds 8 baths3,233 sq. ft.
$1,200,000Active5 beds 8 baths3,233 sq. ft.2019 Main St, Brewster, MA 02631
MLS# 73460218Listed by: Carey Commerical, Inc.- Open Sat, 11am to 1pm
 $459,000Active1 beds 1 baths942 sq. ft.
$459,000Active1 beds 1 baths942 sq. ft.23 Landing Lane #23, Brewster, MA 02631
MLS# 73457957Listed by: William Raveis Real Estate & Homes Services - Open Sat, 11am to 1pm
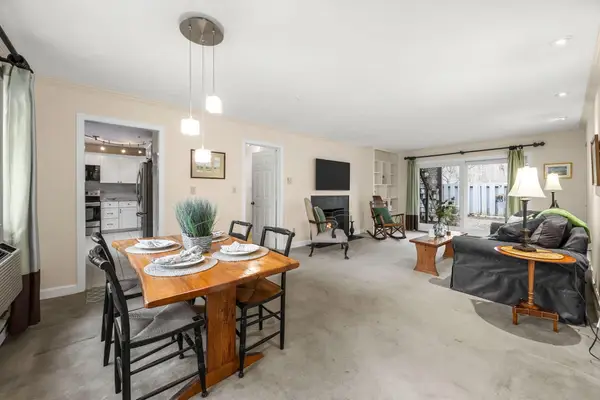 $459,000Active1 beds 1 baths942 sq. ft.
$459,000Active1 beds 1 baths942 sq. ft.23 Landing Lane, Brewster, MA 02631
MLS# 22505757Listed by: WILLIAM RAVEIS REAL ESTATE & HOME SERVICES 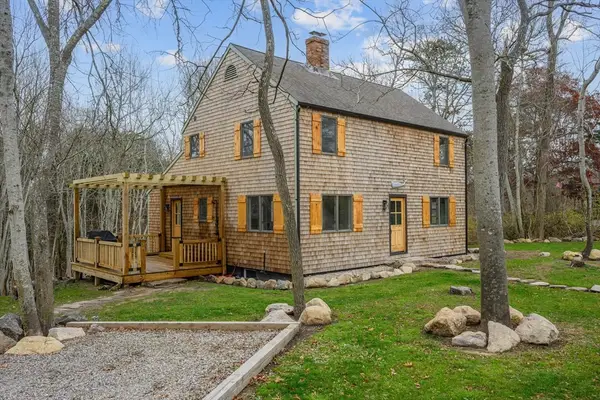 $1,129,000Active3 beds 2 baths1,792 sq. ft.
$1,129,000Active3 beds 2 baths1,792 sq. ft.309 Great Fields Rd, Brewster, MA 02631
MLS# 73451512Listed by: Corcoran Property Advisors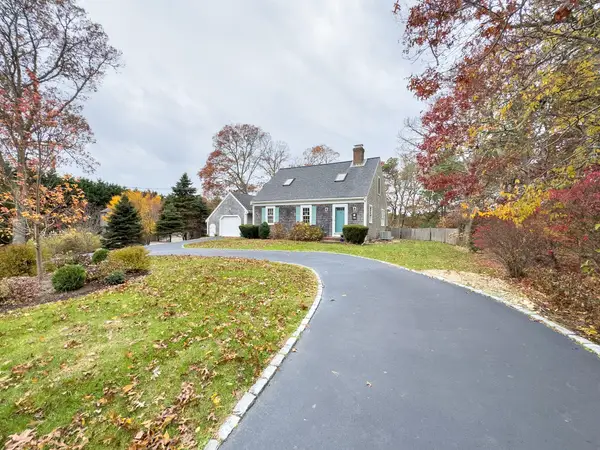 $799,000Pending3 beds 2 baths1,568 sq. ft.
$799,000Pending3 beds 2 baths1,568 sq. ft.104 Wayside Drive, Brewster, MA 02631
MLS# 22505715Listed by: WILLIAM RAVEIS REAL ESTATE & HOME SERVICES- Open Sat, 11am to 1pm
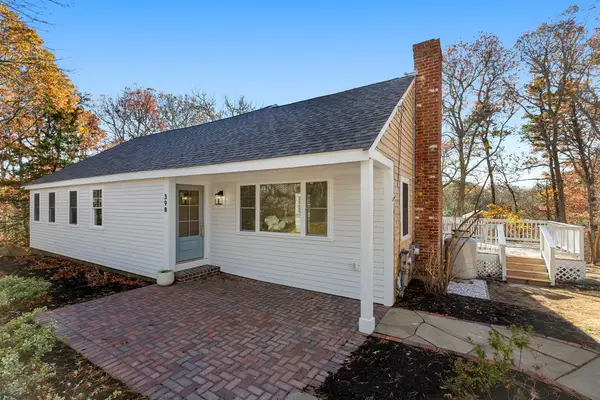 $1,199,000Active4 beds 3 baths2,448 sq. ft.
$1,199,000Active4 beds 3 baths2,448 sq. ft.398 Lund Farm Way, Brewster, MA 02631
MLS# 22505670Listed by: KINLIN GROVER COMPASS
