43 Owl Pond Road, Brewster, MA 02631
Local realty services provided by:Better Homes and Gardens Real Estate The Shanahan Group
Listed by: leona w bicker508-237-5961
Office: gibson sotheby's international realty
MLS#:22502889
Source:CAPECOD
Price summary
- Price:$1,199,000
- Price per sq. ft.:$416.75
About this home
Welcome to a home that truly has it all--space, style, and a setting that makes every day feel like a getaway. Offering a layout designed for both gathering and privacy with three family rooms, 4 bedrooms and a huge basement ready for finishing.This home is move-in ready with recent improvements including 3 newly renovated bathrooms, upgraded kitchen, a new roof, windows, furnace, hot water heater and a brand new 5 bedroom septic just installed! All your big ticket costs have been taken care of!Outside, discover your private retreat with a relaxing hot tub, huge deck for summer cookouts and an awesome playground with treehouse. A neighborhood path leads you to Owl Pond, where you can swim, kayak and paddle. Even better... walk to Nickerson State Park at the end of the street with 1900 acres for hiking, biking camping & swimming.Minutes from Orleans for dining and shopping, close to both Crosby Beach and the new First Light Beach.Whether you're looking for a year-round residence, a Cape Cod getaway, or a smart investment, this property offers unbeatable value in a coveted neighborhood.
Contact an agent
Home facts
- Year built:1988
- Listing ID #:22502889
- Added:201 day(s) ago
- Updated:December 31, 2025 at 04:51 PM
Rooms and interior
- Bedrooms:4
- Total bathrooms:3
- Full bathrooms:2
- Living area:2,877 sq. ft.
Heating and cooling
- Heating:Hot Water
Structure and exterior
- Roof:Asphalt
- Year built:1988
- Building area:2,877 sq. ft.
- Lot area:0.48 Acres
Schools
- Middle school:Nauset
- Elementary school:Nauset
Utilities
- Sewer:Private Sewer
Finances and disclosures
- Price:$1,199,000
- Price per sq. ft.:$416.75
- Tax amount:$6,079 (2025)
New listings near 43 Owl Pond Road
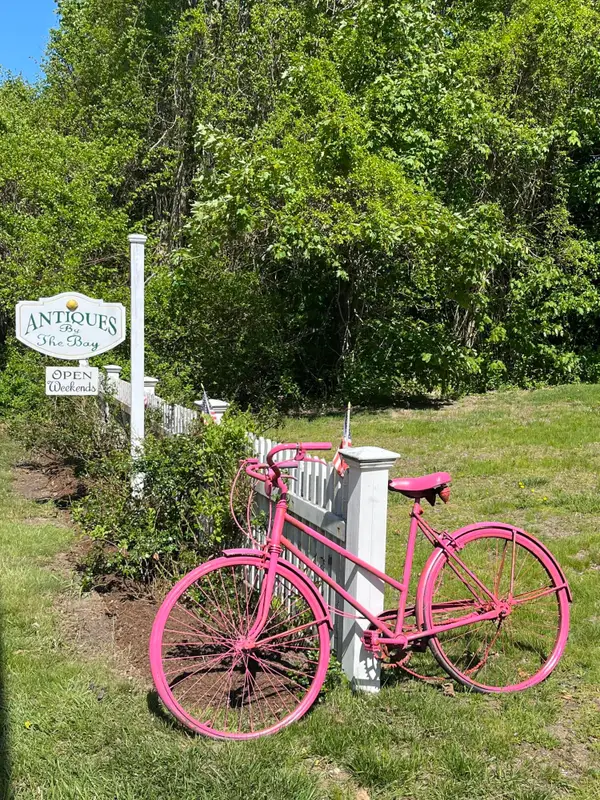 $745,000Pending3 beds 1 baths3,021 sq. ft.
$745,000Pending3 beds 1 baths3,021 sq. ft.1424 Main Street, Brewster, MA 02631
MLS# 22505878Listed by: WILLIAM RAVEIS REAL ESTATE & HOME SERVICES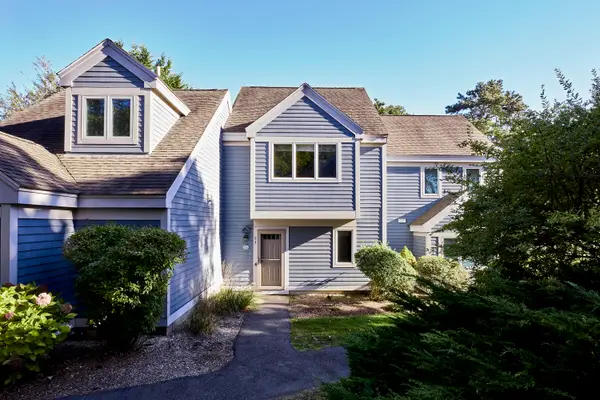 $482,000Active2 beds 2 baths1,032 sq. ft.
$482,000Active2 beds 2 baths1,032 sq. ft.63 Trevor Lane, Brewster, MA 02631
MLS# 22505819Listed by: CUTTER LUXE LIVING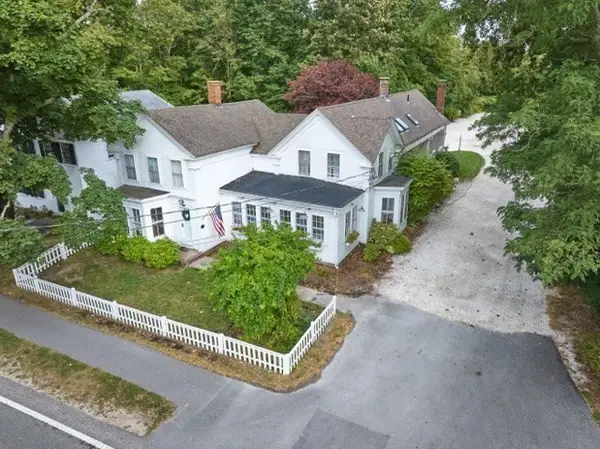 $1,200,000Active5 beds 8 baths3,233 sq. ft.
$1,200,000Active5 beds 8 baths3,233 sq. ft.2019 Main St, Brewster, MA 02631
MLS# 73460218Listed by: Carey Commerical, Inc.- Open Sat, 12 to 2pm
 $459,000Active1 beds 1 baths942 sq. ft.
$459,000Active1 beds 1 baths942 sq. ft.23 Landing Lane #23, Brewster, MA 02631
MLS# 73457957Listed by: William Raveis Real Estate & Homes Services - Open Sat, 12 to 2pm
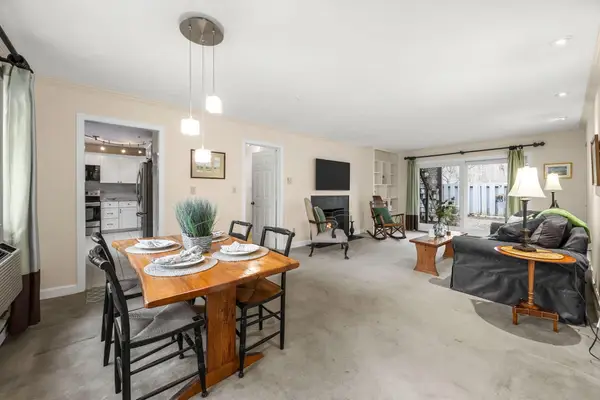 $459,000Active1 beds 1 baths942 sq. ft.
$459,000Active1 beds 1 baths942 sq. ft.23 Landing Lane, Brewster, MA 02631
MLS# 22505757Listed by: WILLIAM RAVEIS REAL ESTATE & HOME SERVICES 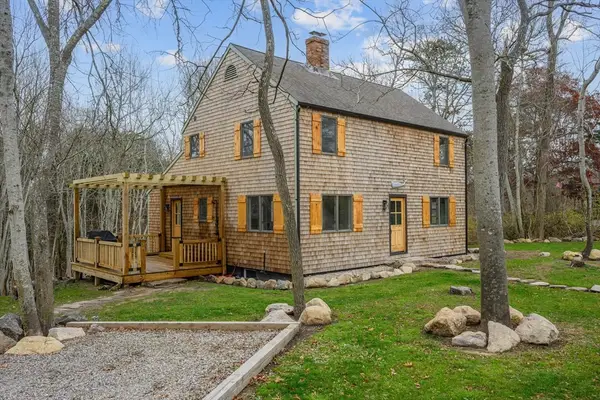 $1,229,000Active3 beds 2 baths1,792 sq. ft.
$1,229,000Active3 beds 2 baths1,792 sq. ft.309 Great Fields Rd, Brewster, MA 02631
MLS# 73451512Listed by: Berkshire Hathaway HomeServices Robert Paul Properties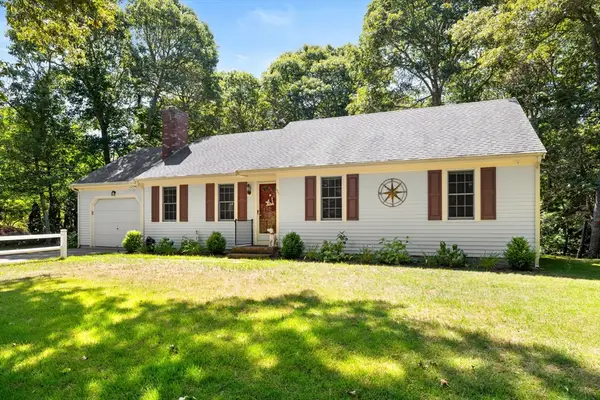 $695,000Active3 beds 2 baths1,192 sq. ft.
$695,000Active3 beds 2 baths1,192 sq. ft.55 Leona Ter, Brewster, MA 02631
MLS# 73457734Listed by: Fathom Realty MA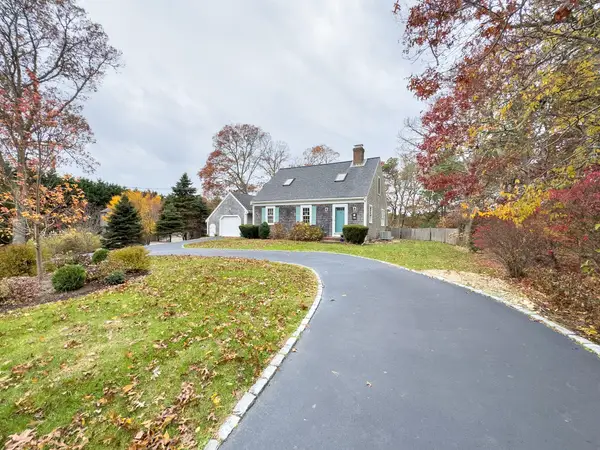 $799,000Pending3 beds 2 baths1,568 sq. ft.
$799,000Pending3 beds 2 baths1,568 sq. ft.104 Wayside Drive, Brewster, MA 02631
MLS# 22505715Listed by: WILLIAM RAVEIS REAL ESTATE & HOME SERVICES $274,900Active0.44 Acres
$274,900Active0.44 Acres0 Pine Grove Rd Road, Brewster, MA 02631
MLS# 22505629Listed by: MILLENNIUM REALTY FIRM LLC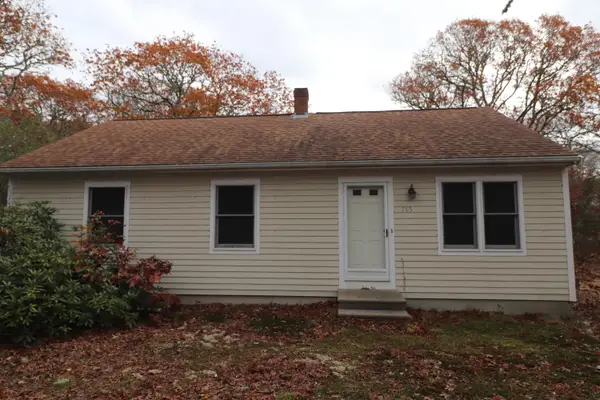 $529,900Pending3 beds 1 baths960 sq. ft.
$529,900Pending3 beds 1 baths960 sq. ft.765 Millstone Road, Brewster, MA 02631
MLS# 22505620Listed by: FORAN REALTY
