96 Coventry Cir #96, Brockton, MA 02301
Local realty services provided by:Better Homes and Gardens Real Estate The Shanahan Group
96 Coventry Cir #96,Brockton, MA 02301
$299,900
- 2 Beds
- 2 Baths
- 936 sq. ft.
- Condominium
- Active
Upcoming open houses
- Sat, Oct 2512:00 pm - 02:00 pm
Listed by:deborah smith
Office:exp realty
MLS#:73445534
Source:MLSPIN
Price summary
- Price:$299,900
- Price per sq. ft.:$320.41
- Monthly HOA dues:$547
About this home
This is the condo you have been waiting for! Fieldside Gardens Condominiums in Brockton, nestled in an area full of activity and convenience. Within walking distance, D.W. Field Park, and D.W. Golf Course, as well as the Fuller Art Museum. A commuter's delight, only a 6-minute drive to the commuter rail station. Come see this beautiful 2-bedroom, 1.5 bath townhouse. This immaculately clean condo features hardwood floors on the second floor, new replacement windows, contemporary lighting throughout, freshly painted walls, and appliances. A beautifully maintained patio on the back offers views of lush trees and grounds. This is truly move-in ready. Completely self-regulated heat and hot water are included in the monthly condo fee of $547, which includes maintenance, landscaping, snow removal, trash removal, and master insurance. Parking is never an issue with two deeded parking spaces. This Condominium community features a pool to enjoy and relax by on hot summers day!
Contact an agent
Home facts
- Year built:1973
- Listing ID #:73445534
- Updated:October 24, 2025 at 10:31 AM
Rooms and interior
- Bedrooms:2
- Total bathrooms:2
- Full bathrooms:1
- Half bathrooms:1
- Living area:936 sq. ft.
Heating and cooling
- Heating:Forced Air, Natural Gas
Structure and exterior
- Roof:Shingle
- Year built:1973
- Building area:936 sq. ft.
Utilities
- Water:Public
- Sewer:Public Sewer
Finances and disclosures
- Price:$299,900
- Price per sq. ft.:$320.41
- Tax amount:$3,184 (2025)
New listings near 96 Coventry Cir #96
- Open Sat, 11am to 12:30pmNew
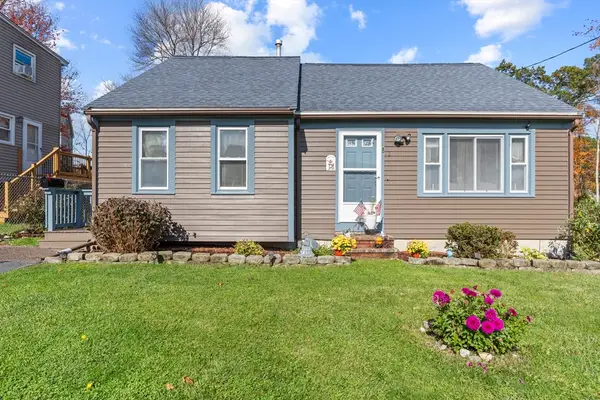 $489,000Active3 beds 1 baths1,334 sq. ft.
$489,000Active3 beds 1 baths1,334 sq. ft.92 Gloucester St, Brockton, MA 02302
MLS# 73447389Listed by: Lamacchia Realty, Inc. - Open Sat, 2 to 4pmNew
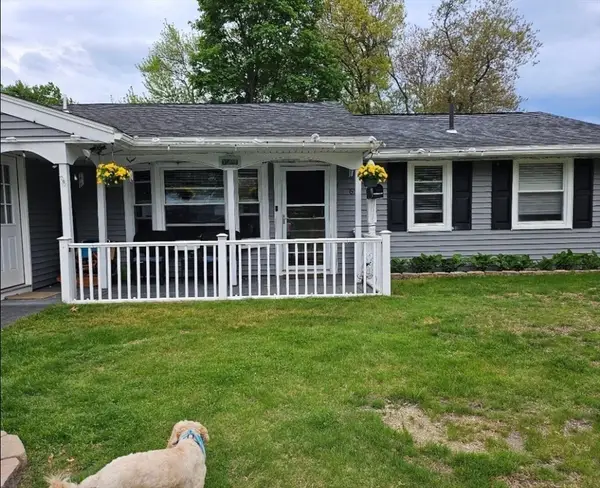 $599,900Active3 beds 2 baths1,466 sq. ft.
$599,900Active3 beds 2 baths1,466 sq. ft.65 Leahy Rd, Brockton, MA 02302
MLS# 73447371Listed by: Keller Williams Realty - Open Sat, 11am to 1pmNew
 $649,999Active4 beds 2 baths1,800 sq. ft.
$649,999Active4 beds 2 baths1,800 sq. ft.70 Carlisle St, Brockton, MA 02302
MLS# 73447305Listed by: Lamacchia Realty, Inc. - Open Sun, 11am to 1pmNew
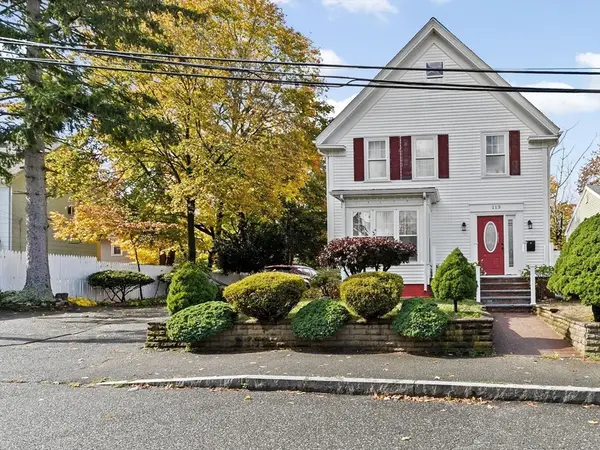 $579,000Active4 beds 2 baths1,916 sq. ft.
$579,000Active4 beds 2 baths1,916 sq. ft.115 Hill St, Brockton, MA 02302
MLS# 73447276Listed by: Keller Williams Realty Signature Properties - Open Sat, 11am to 1pmNew
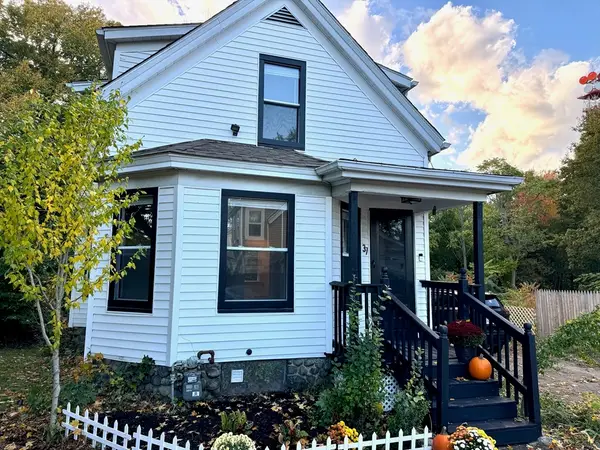 $469,000Active3 beds 2 baths1,304 sq. ft.
$469,000Active3 beds 2 baths1,304 sq. ft.37 Hunt St, Brockton, MA 02302
MLS# 73446796Listed by: Spellman Fuller Realty, LLC - Open Sat, 10am to 12pmNew
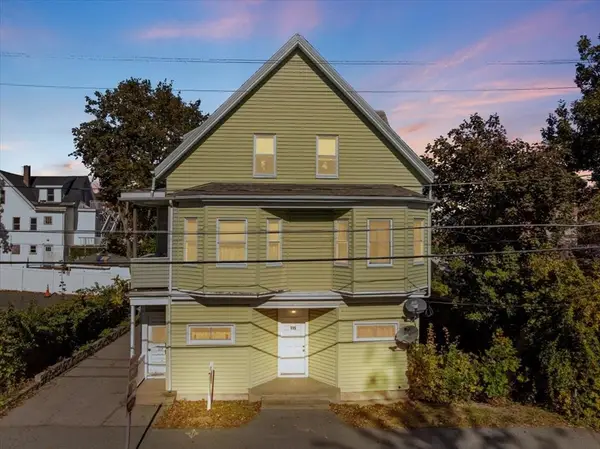 $904,900Active7 beds 4 baths3,783 sq. ft.
$904,900Active7 beds 4 baths3,783 sq. ft.115 Market St, Brockton, MA 02301
MLS# 73446332Listed by: Neighbors Realty Group, LLC - Open Sat, 11:30am to 1pmNew
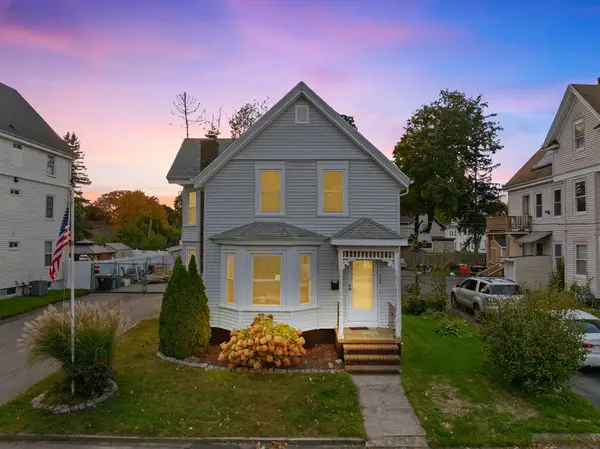 $499,900Active4 beds 2 baths1,606 sq. ft.
$499,900Active4 beds 2 baths1,606 sq. ft.163 S Leyden St, Brockton, MA 02302
MLS# 73446187Listed by: Sold By Gold LLC - Open Sat, 12 to 2pmNew
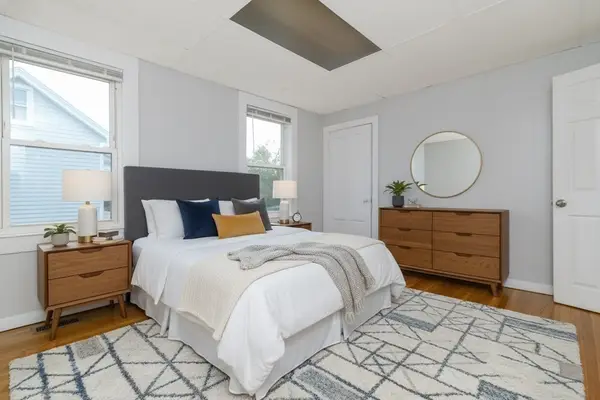 $649,900Active4 beds 2 baths1,353 sq. ft.
$649,900Active4 beds 2 baths1,353 sq. ft.69 Beacon Park, Brockton, MA 02302
MLS# 73440290Listed by: A. C. B. Realty Inc. - Open Sat, 11am to 1pmNew
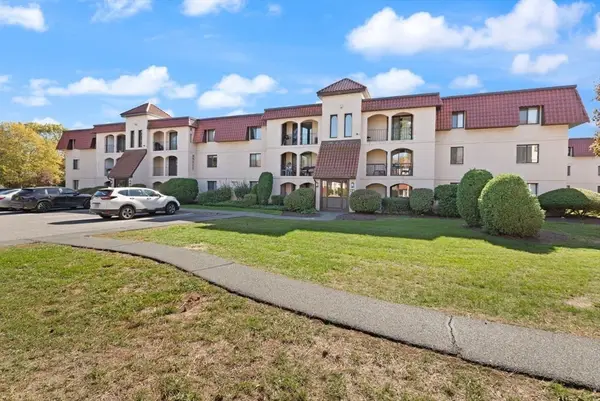 $319,900Active2 beds 2 baths1,110 sq. ft.
$319,900Active2 beds 2 baths1,110 sq. ft.685 Oak Street #24-3, Brockton, MA 02301
MLS# 73445710Listed by: Coldwell Banker Realty - Sharon - New
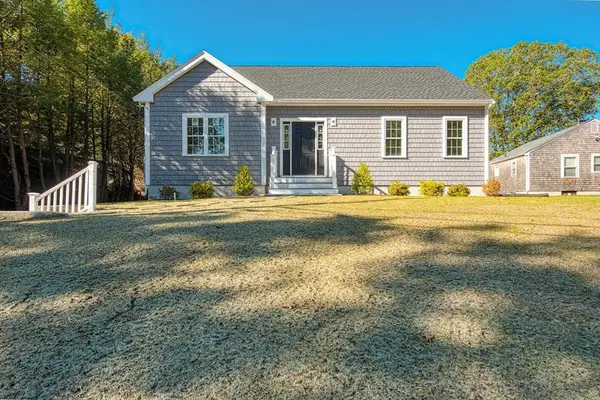 $699,900Active3 beds 2 baths1,644 sq. ft.
$699,900Active3 beds 2 baths1,644 sq. ft.7 N Winnifred Rd, Brockton, MA 02301
MLS# 73445641Listed by: Keller Williams Realty
