14 Green Street #PH-A, Brookline, MA 02446
Local realty services provided by:Better Homes and Gardens Real Estate The Shanahan Group
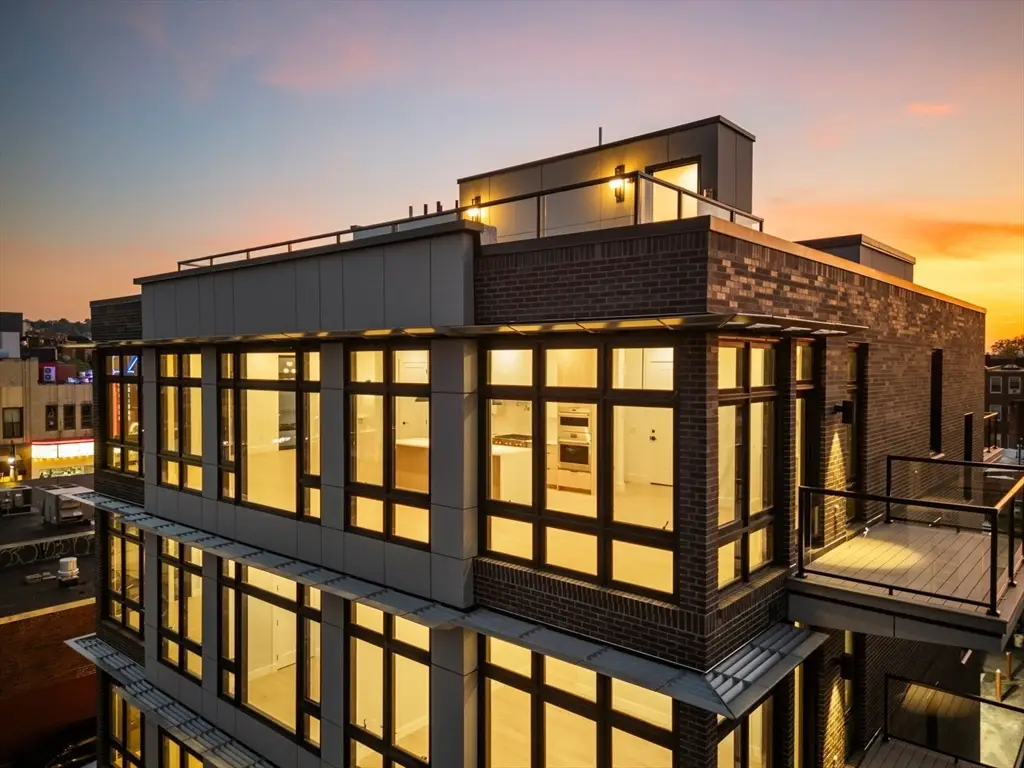
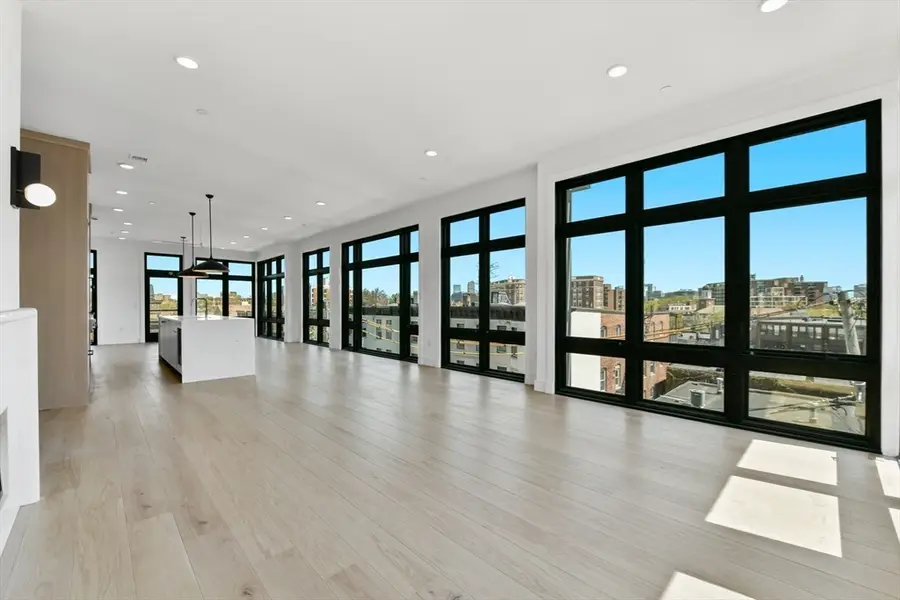
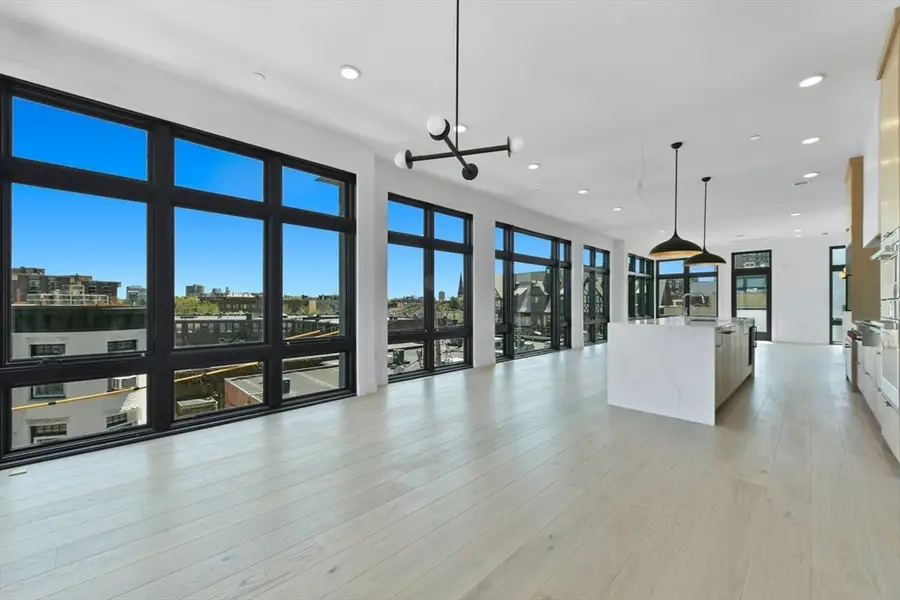
14 Green Street #PH-A,Brookline, MA 02446
$3,725,000
- 3 Beds
- 4 Baths
- 2,416 sq. ft.
- Condominium
- Active
Listed by:collin bray
Office:century 21 cityside
MLS#:73366036
Source:MLSPIN
Price summary
- Price:$3,725,000
- Price per sq. ft.:$1,541.8
- Monthly HOA dues:$1,271
About this home
JAW DROPPING PENTHOUSE. Sundrenched South/West Corner Exposure overlooking Green Street & Views to Back Bay. NEW Construction in the heart of Coolidge Corner. 3 Bedrooms, 3.5 Bathrooms spanning 2416 SF with 4 private terraces. This corner home offers 42 Floor to Ceiling Windows. Views and natural light! Tree-Top Setting looking towards Beacon Street & Harvard Street, including a bird's eye view of the Iconic Coolidge Corner Movie Theatre. Full staircase up to your own PRIVATE ROOF DECK. Apx 600 SF with Gas, Water & Electricity. Sophisticated finish package is the definition of modern opulence. Spa quality bathrooms w/oversized showers, soaking tub & double vanity. Two Covered Garage Parking Spaces Included. Deeded extra storage & bicycle storage. Premier local Architect, Designer and Build Team. Delivery expected May 2025. Come experience the Coolidge Corner lifestyle. The Alaïa [ah-LAY-ah] at 14 Green Street, The Boutique Luxury Condo Experience.
Contact an agent
Home facts
- Year built:2025
- Listing Id #:73366036
- Updated:August 14, 2025 at 10:28 AM
Rooms and interior
- Bedrooms:3
- Total bathrooms:4
- Full bathrooms:3
- Half bathrooms:1
- Living area:2,416 sq. ft.
Heating and cooling
- Cooling:4 Cooling Zones, Central Air
- Heating:Central
Structure and exterior
- Year built:2025
- Building area:2,416 sq. ft.
Utilities
- Water:Public
- Sewer:Public Sewer
Finances and disclosures
- Price:$3,725,000
- Price per sq. ft.:$1,541.8
New listings near 14 Green Street #PH-A
- Open Sat, 12 to 2pmNew
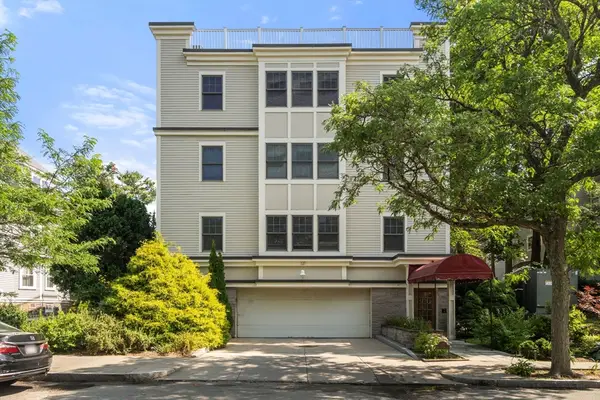 $1,089,000Active2 beds 2 baths1,056 sq. ft.
$1,089,000Active2 beds 2 baths1,056 sq. ft.121 Centre St #PH3, Brookline, MA 02446
MLS# 73417848Listed by: Keller Williams Realty - Open Sat, 10 to 11amNew
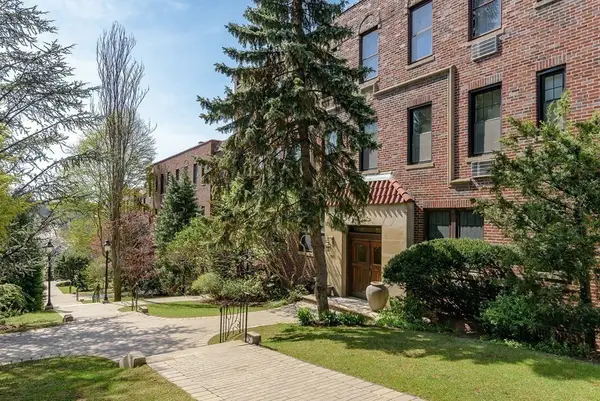 $899,000Active2 beds 2 baths1,243 sq. ft.
$899,000Active2 beds 2 baths1,243 sq. ft.321 Tappan Street #5, Brookline, MA 02445
MLS# 73417718Listed by: Yuan's Team Realty - New
 $474,900Active1 beds 1 baths571 sq. ft.
$474,900Active1 beds 1 baths571 sq. ft.352 Tappan St #1, Brookline, MA 02445
MLS# 73417724Listed by: Return Realty Group, Inc. - Open Fri, 10am to 1pmNew
 $1,095,000Active2 beds 2 baths1,598 sq. ft.
$1,095,000Active2 beds 2 baths1,598 sq. ft.80 Park St #23, Brookline, MA 02446
MLS# 73417443Listed by: Metro Realty Corp. - Open Sat, 10 to 11:30amNew
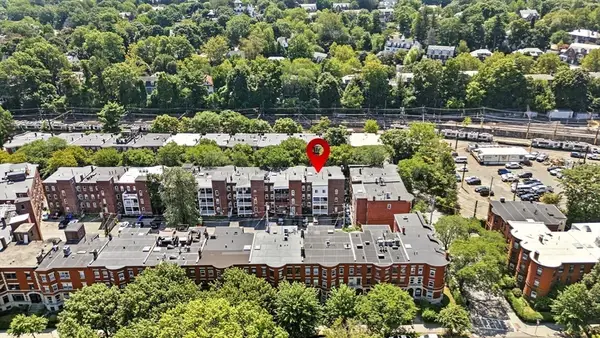 $1,189,000Active3 beds 2 baths1,329 sq. ft.
$1,189,000Active3 beds 2 baths1,329 sq. ft.17 Strathmore Road #2, Brookline, MA 02445
MLS# 73416949Listed by: Berkshire Hathaway HomeServices Verani Realty - New
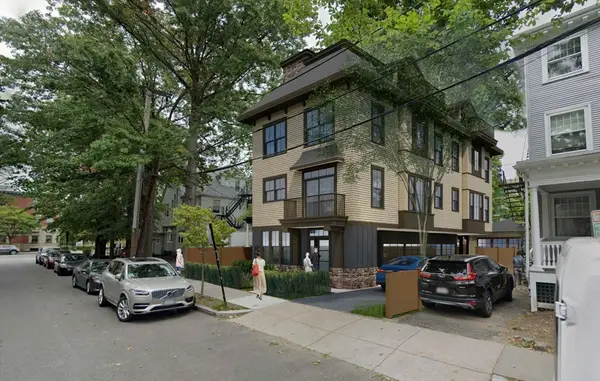 $3,350,000Active0.13 Acres
$3,350,000Active0.13 Acres12 Williams St, Brookline, MA 02446
MLS# 73416338Listed by: Coldwell Banker Realty - Newton - New
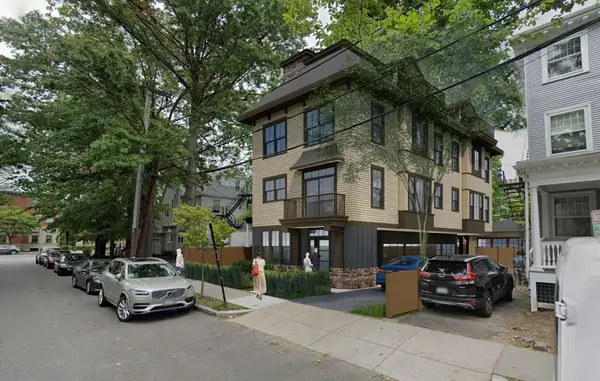 $3,350,000Active6 beds 7 baths5,158 sq. ft.
$3,350,000Active6 beds 7 baths5,158 sq. ft.12 Williams, Brookline, MA 02446
MLS# 73416351Listed by: Coldwell Banker Realty - Newton - New
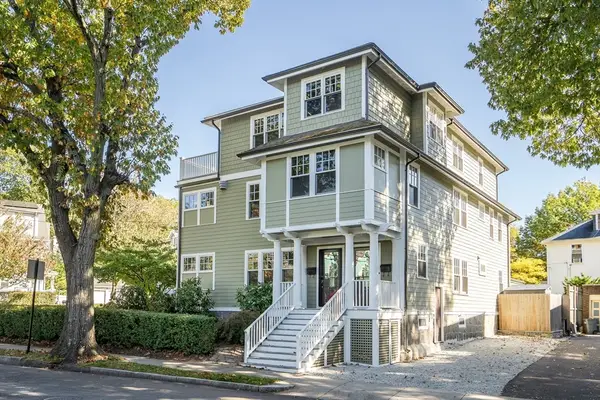 $2,800,000Active10 beds 5 baths4,112 sq. ft.
$2,800,000Active10 beds 5 baths4,112 sq. ft.30 Ackers Avenue, Brookline, MA 02445
MLS# 73415514Listed by: Coldwell Banker Realty - Brookline - New
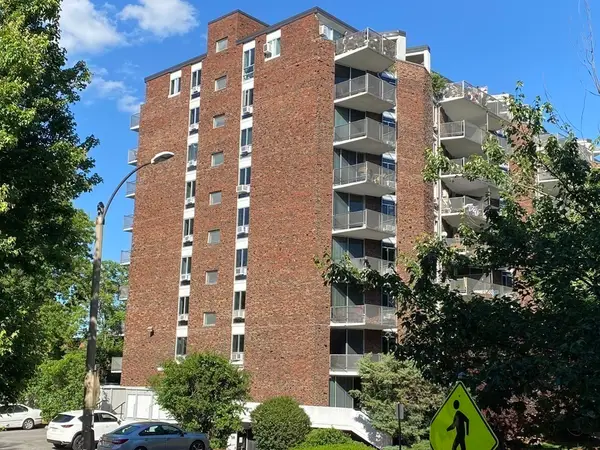 $555,000Active1 beds 1 baths698 sq. ft.
$555,000Active1 beds 1 baths698 sq. ft.19 Winchester St #304, Brookline, MA 02446
MLS# 73415210Listed by: Preservation Properties - Open Sun, 1 to 3pmNew
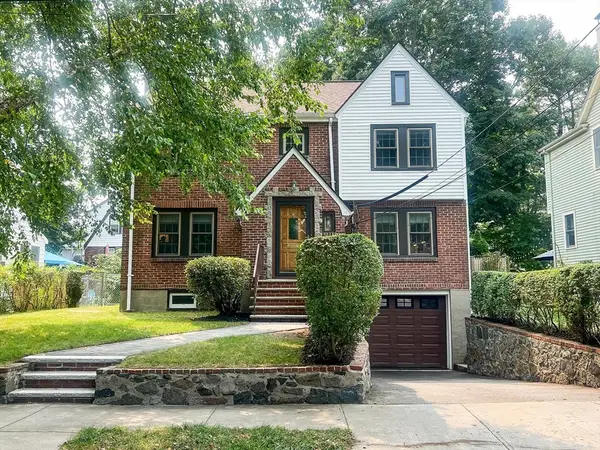 $1,750,000Active3 beds 3 baths1,785 sq. ft.
$1,750,000Active3 beds 3 baths1,785 sq. ft.170 Bonad Road, Brookline, MA 02467
MLS# 73414860Listed by: Pat Bottary Real Estate

