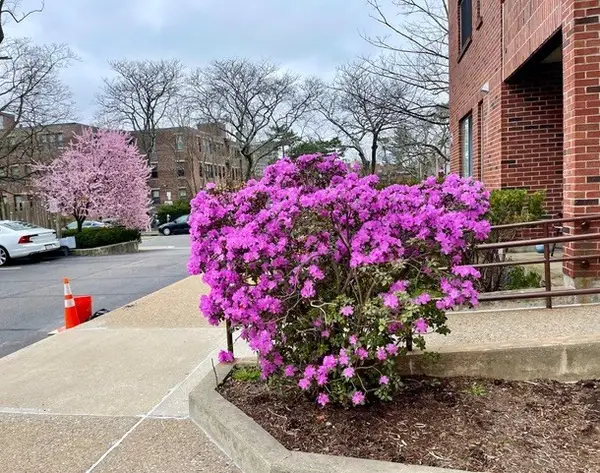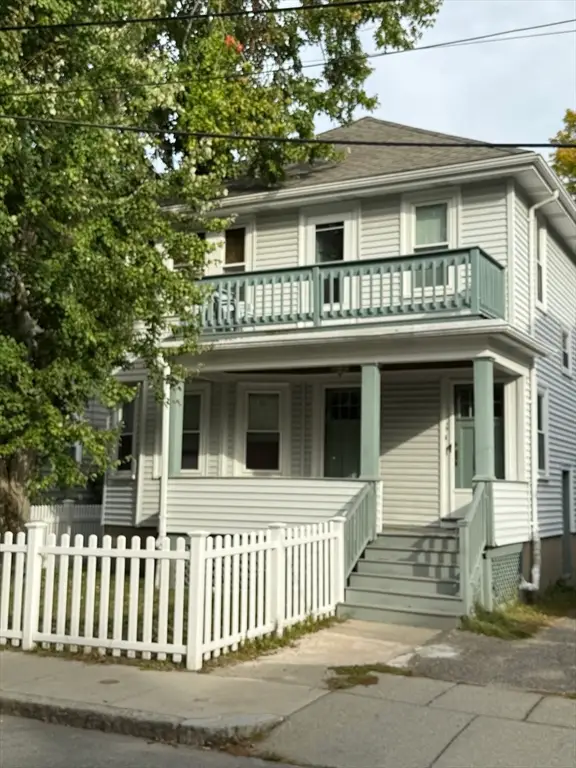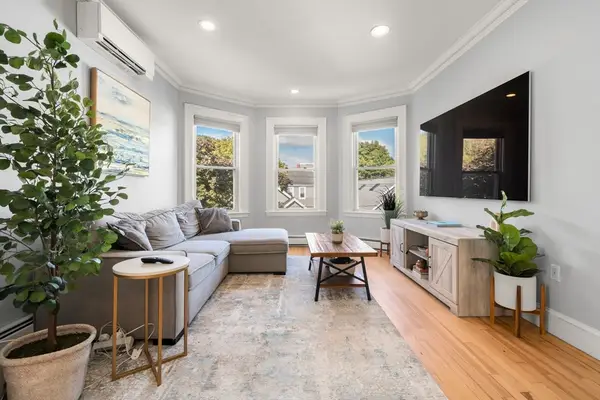15 Thatcher St #F2-2, Brookline, MA 02446
Local realty services provided by:Better Homes and Gardens Real Estate The Shanahan Group
15 Thatcher St #F2-2,Brookline, MA 02446
$1,499,000
- 3 Beds
- 2 Baths
- 1,885 sq. ft.
- Condominium
- Active
Upcoming open houses
- Sun, Oct 0501:30 pm - 03:00 pm
Listed by:ezra stillman
Office:hammond residential real estate
MLS#:73439333
Source:MLSPIN
Price summary
- Price:$1,499,000
- Price per sq. ft.:$795.23
- Monthly HOA dues:$769
About this home
Spacious 1,885 sq ft condominium located between Coolidge Corner, Cottage Farm and BU, across from the beautiful Knyvet Park. 2nd-floor condo features a well-designed layout including generously sized primary bedroom with large closets, two nicely renovated bathrooms and two more good-sized bedrooms. The unit has hardwood flooring throughout, spacious, South facing, light-filled living and dining rooms that overlook the park, and a large kitchen equipped with quartz countertops, and cherry cabinets that provide ample storage. Additional highlights include in-unit laundry, private storage, and off-street parking, plus guest parking. One of the best run, professionally managed buildings in Brookline, offering low HOA fees and high reserves. Easy access to the B & C Lines, Longwood Medical Area, Cambridge and downtown Boston. Walk to Coolidge Corner or Comm Ave just blocks away. Conveniently situated near Ruffin-Ridley school, shops, restaurants, and cultural attractions. Pet friendly.
Contact an agent
Home facts
- Year built:1920
- Listing ID #:73439333
- Updated:October 03, 2025 at 04:49 PM
Rooms and interior
- Bedrooms:3
- Total bathrooms:2
- Full bathrooms:2
- Living area:1,885 sq. ft.
Heating and cooling
- Cooling:Window Unit(s)
- Heating:Common, Steam
Structure and exterior
- Roof:Rubber
- Year built:1920
- Building area:1,885 sq. ft.
Schools
- High school:Brookline
- Elementary school:Ruffin - Ridley
Utilities
- Water:Public
- Sewer:Public Sewer
Finances and disclosures
- Price:$1,499,000
- Price per sq. ft.:$795.23
- Tax amount:$13,297 (2025)
New listings near 15 Thatcher St #F2-2
- New
 $5,797,999Active10 beds 10 baths7,898 sq. ft.
$5,797,999Active10 beds 10 baths7,898 sq. ft.84 Winthrop Rd, Brookline, MA 02445
MLS# 73439005Listed by: Boston One Realty Group Inc - Open Sun, 12 to 1pmNew
 $995,000Active2 beds 2 baths1,050 sq. ft.
$995,000Active2 beds 2 baths1,050 sq. ft.51 John St #201, Brookline, MA 02446
MLS# 73438783Listed by: Dakota Realty - Open Sun, 11am to 12pmNew
 $1,080,000Active3 beds 2 baths1,259 sq. ft.
$1,080,000Active3 beds 2 baths1,259 sq. ft.471 Washington St #B, Brookline, MA 02446
MLS# 73438363Listed by: Coldwell Banker Realty - Brookline - Open Sat, 10:30am to 12:30pmNew
 $1,600,000Active5 beds 2 baths2,252 sq. ft.
$1,600,000Active5 beds 2 baths2,252 sq. ft.19-21 Elm St, Brookline, MA 02445
MLS# 73438022Listed by: Coldwell Banker Realty - Wellesley - Open Sun, 11am to 12:30pmNew
 $3,898,000Active6 beds 6 baths4,347 sq. ft.
$3,898,000Active6 beds 6 baths4,347 sq. ft.85 Naples Rd #B, Brookline, MA 02446
MLS# 73437738Listed by: Gibson Sotheby's International Realty - Open Sun, 12:30 to 2pmNew
 $995,000Active3 beds 2 baths1,149 sq. ft.
$995,000Active3 beds 2 baths1,149 sq. ft.118 Franklin St #3, Brookline, MA 02445
MLS# 73437101Listed by: Hammond Residential Real Estate - Open Sun, 12 to 2pmNew
 $950,000Active2 beds 1 baths1,186 sq. ft.
$950,000Active2 beds 1 baths1,186 sq. ft.108 Columbia St #1, Brookline, MA 02446
MLS# 73436751Listed by: Coldwell Banker Realty - Brookline - Open Sun, 12 to 2pmNew
 $1,650,000Active3 beds 2 baths1,376 sq. ft.
$1,650,000Active3 beds 2 baths1,376 sq. ft.26 Beals Street #1, Brookline, MA 02446
MLS# 73436556Listed by: Sheri Leiman Real Estate - Open Sat, 12 to 1pmNew
 $519,900Active1 beds 1 baths661 sq. ft.
$519,900Active1 beds 1 baths661 sq. ft.100 Marion #11, Brookline, MA 02446
MLS# 73436158Listed by: Coldwell Banker Realty - Lexington
