35 Westbourne Ter #2, Brookline, MA 02446
Local realty services provided by:Better Homes and Gardens Real Estate The Shanahan Group
35 Westbourne Ter #2,Brookline, MA 02446
$630,000
- 2 Beds
- 1 Baths
- 820 sq. ft.
- Condominium
- Active
Listed by:rebecca huang
Office:east west real estate, llc
MLS#:73426483
Source:MLSPIN
Price summary
- Price:$630,000
- Price per sq. ft.:$768.29
- Monthly HOA dues:$476
About this home
Prime Location in the Heart of Washington Square! First-floor 2-bedroom unit featuring an updated eat-in kitchen with stainless steel appliances, granite countertops, and ample cabinet space. The home offers high ceilings, hardwood floors, and a private covered patio just off the kitchen. Additional highlights include a large storage area and a dedicated washer and dryer located in an extra storage room in the basement. Enjoy the ultimate convenience with a short walk to Coolidge Corner and just minutes to the Green Line (C & D trains), providing easy access to downtown Boston, Longwood Medical, and area universities. Step outside to discover award-winning restaurants, cafés, boutiques, and parks—all within walking distance. The #65 bus to Longwood Medical is also nearby. Living here means access to Brookline’s top-rated schools, vibrant community resources, and the many benefits of one of Greater Boston’s most desirable towns. This residence offers the perfect blend of comfort and con
Contact an agent
Home facts
- Year built:1920
- Listing ID #:73426483
- Updated:September 10, 2025 at 10:29 AM
Rooms and interior
- Bedrooms:2
- Total bathrooms:1
- Full bathrooms:1
- Living area:820 sq. ft.
Heating and cooling
- Cooling:Window Unit(s)
- Heating:Baseboard
Structure and exterior
- Year built:1920
- Building area:820 sq. ft.
Schools
- High school:Brookline High
- Middle school:Driscoll
- Elementary school:Driscoll
Utilities
- Water:Public
- Sewer:Public Sewer
Finances and disclosures
- Price:$630,000
- Price per sq. ft.:$768.29
- Tax amount:$5,411 (2024)
New listings near 35 Westbourne Ter #2
- Open Sat, 11am to 12:30pmNew
 $1,349,000Active3 beds 2 baths1,465 sq. ft.
$1,349,000Active3 beds 2 baths1,465 sq. ft.93 Centre Street #2, Brookline, MA 02446
MLS# 73428404Listed by: Hammond Residential Real Estate - New
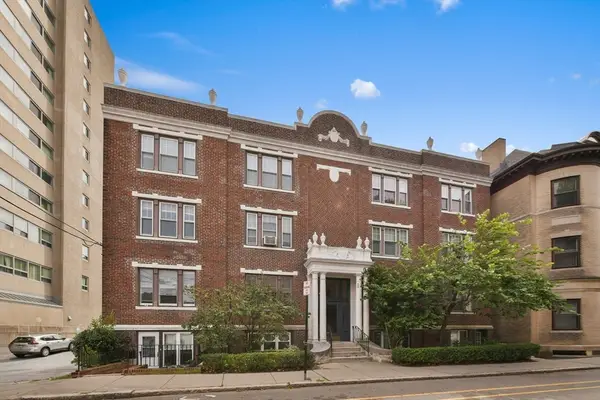 $1,399,995Active3 beds 2 baths1,815 sq. ft.
$1,399,995Active3 beds 2 baths1,815 sq. ft.125 Park St #6, Brookline, MA 02446
MLS# 73428408Listed by: Corcoran Property Advisors - New
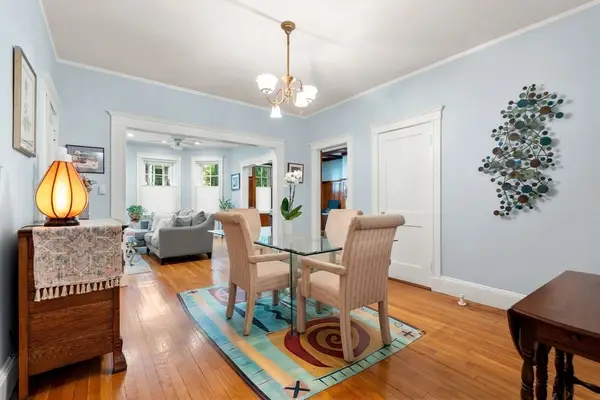 $1,300,000Active2 beds 2 baths1,575 sq. ft.
$1,300,000Active2 beds 2 baths1,575 sq. ft.56 Marshal St. #1, Brookline, MA 02446
MLS# 73428400Listed by: Hammond Residential Real Estate - New
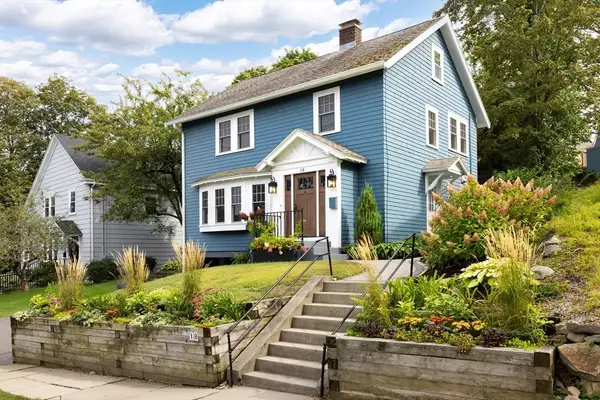 $1,475,000Active4 beds 2 baths2,243 sq. ft.
$1,475,000Active4 beds 2 baths2,243 sq. ft.18 Wolcott Rd, Brookline, MA 02467
MLS# 73428376Listed by: Compass - New
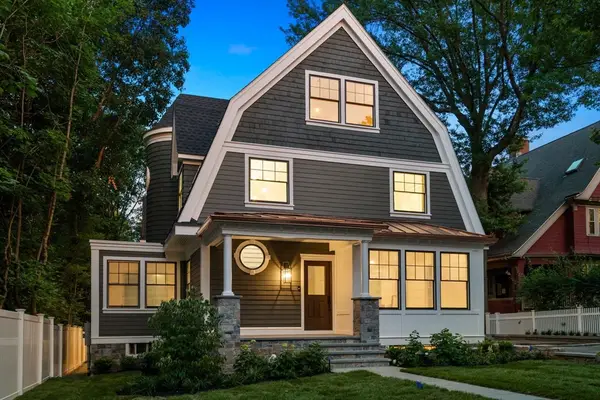 $4,599,600Active6 beds 5 baths5,397 sq. ft.
$4,599,600Active6 beds 5 baths5,397 sq. ft.85 Naples Rd, Brookline, MA 02445
MLS# 73428281Listed by: Gibson Sotheby's International Realty - New
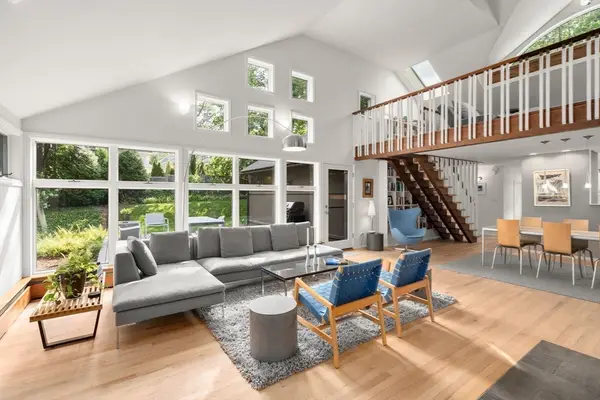 $2,490,000Active3 beds 3 baths2,486 sq. ft.
$2,490,000Active3 beds 3 baths2,486 sq. ft.76 Norfolk Rd, Brookline, MA 02467
MLS# 73428254Listed by: Coldwell Banker Realty - Brookline - New
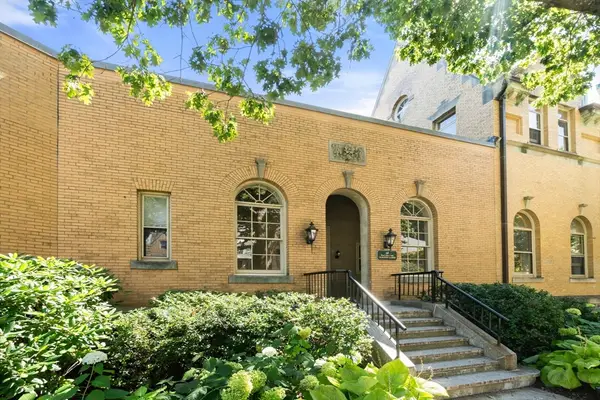 $800,000Active2 beds 1 baths916 sq. ft.
$800,000Active2 beds 1 baths916 sq. ft.60 East Glen Road #206, Brookline, MA 02445
MLS# 73428064Listed by: Hammond Residential Real Estate - New
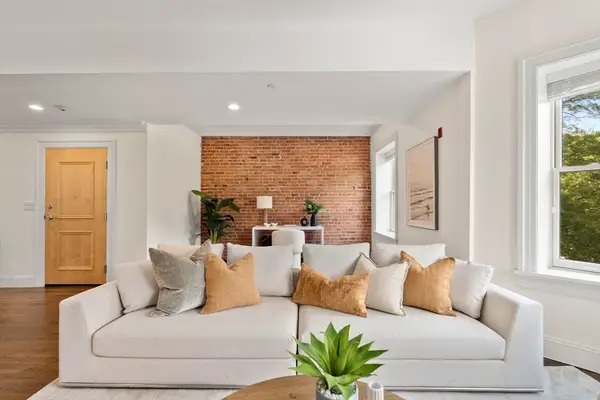 $1,875,000Active3 beds 2 baths1,925 sq. ft.
$1,875,000Active3 beds 2 baths1,925 sq. ft.1471 Beacon Street #7, Brookline, MA 02446
MLS# 73428034Listed by: Compass - New
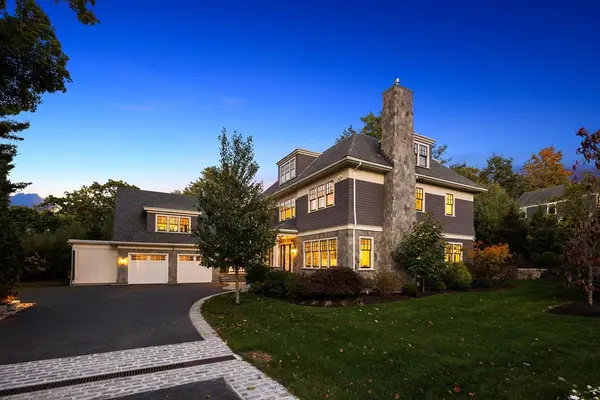 $5,495,000Active7 beds 9 baths7,140 sq. ft.
$5,495,000Active7 beds 9 baths7,140 sq. ft.23 Crafts Rd, Brookline, MA 02467
MLS# 73427944Listed by: Compass - Open Sat, 11am to 12:30pmNew
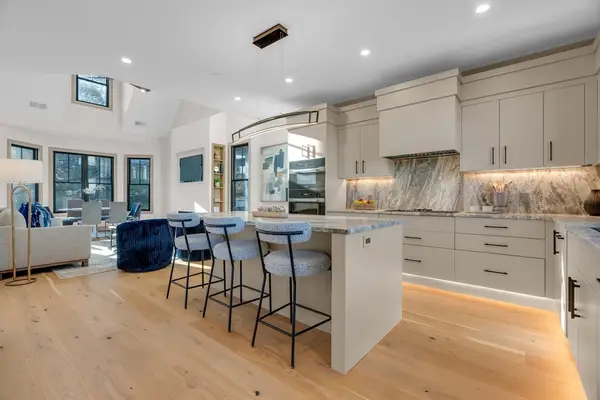 $2,250,000Active4 beds 4 baths2,704 sq. ft.
$2,250,000Active4 beds 4 baths2,704 sq. ft.151 Mason Terrace #2, Brookline, MA 02446
MLS# 73427957Listed by: Compass
